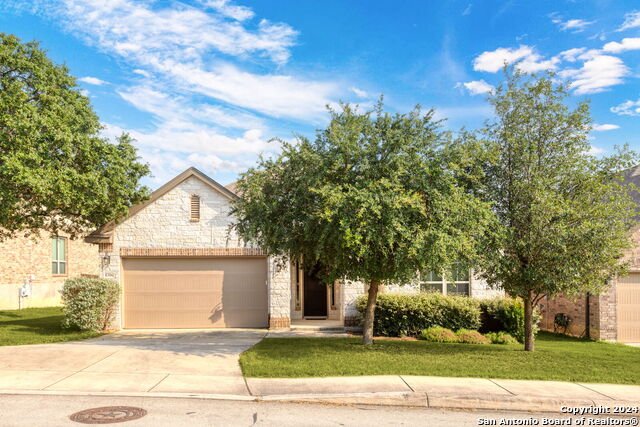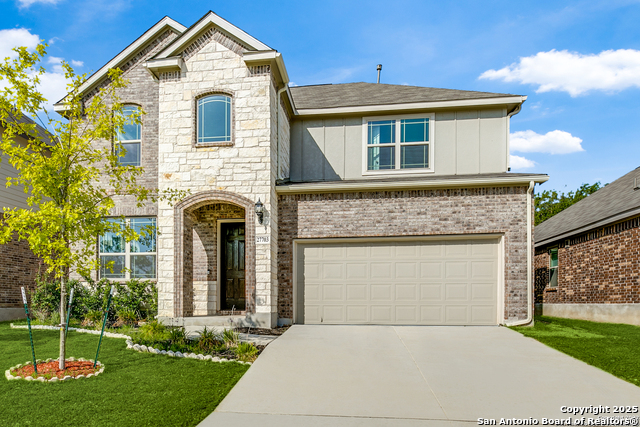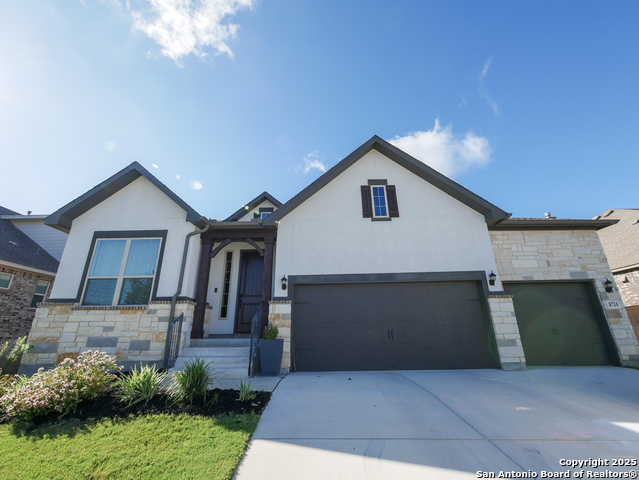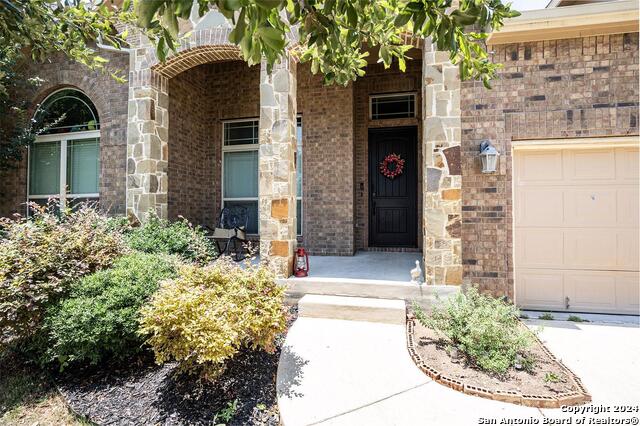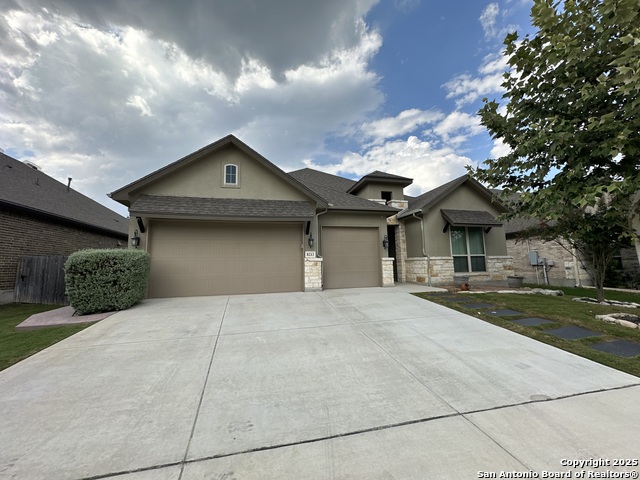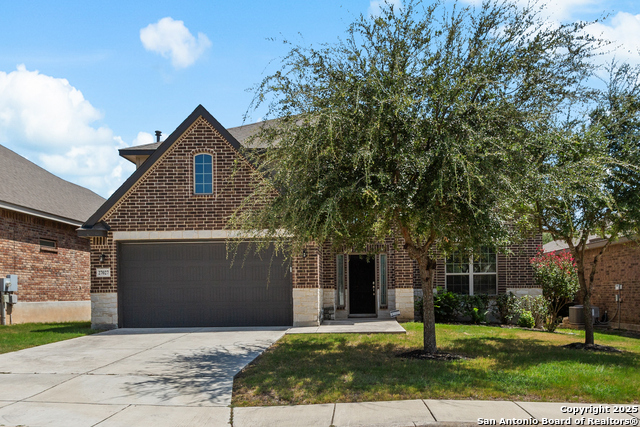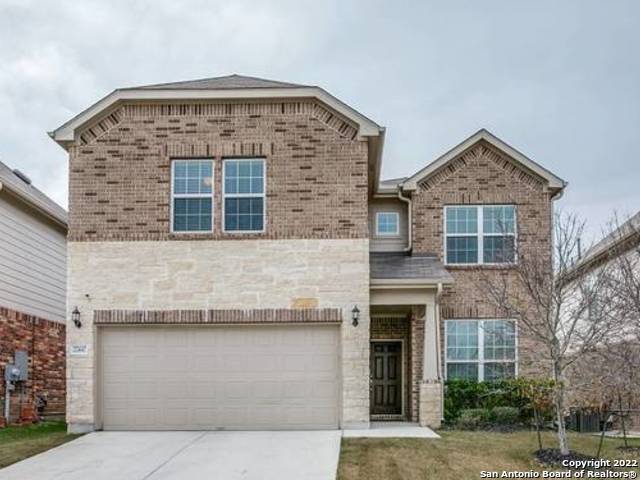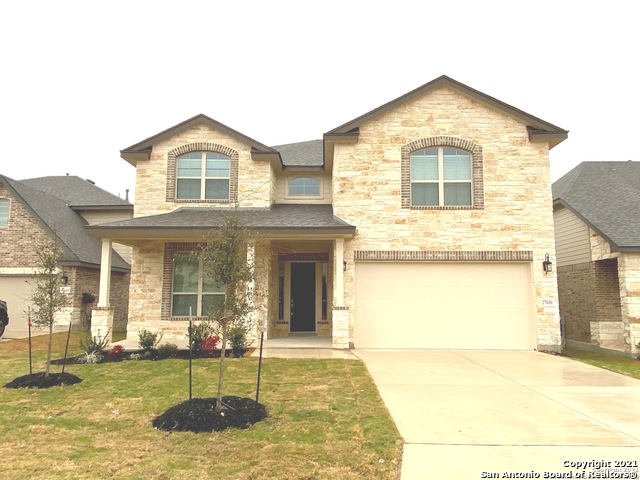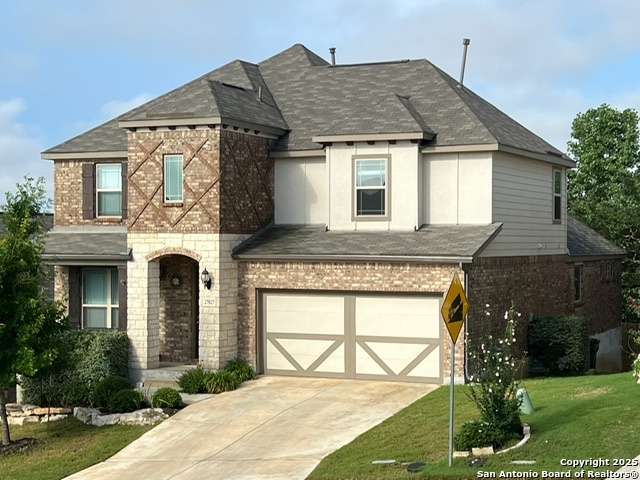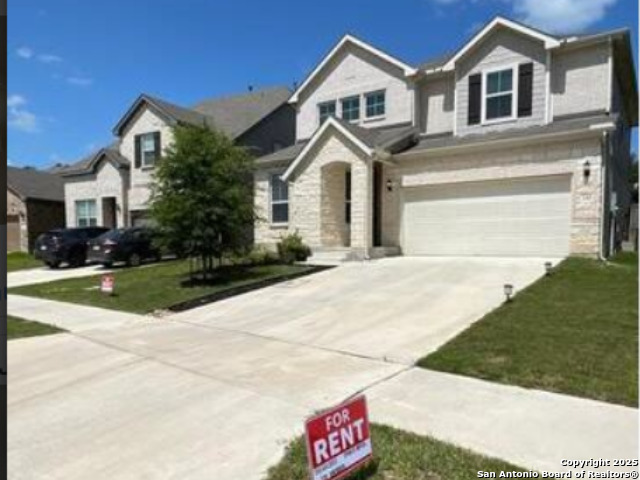26710 Camden Chase, Boerne, TX 78015
Property Photos

Would you like to sell your home before you purchase this one?
Priced at Only: $2,900
For more Information Call:
Address: 26710 Camden Chase, Boerne, TX 78015
Property Location and Similar Properties
- MLS#: 1886189 ( Residential Rental )
- Street Address: 26710 Camden Chase
- Viewed: 45
- Price: $2,900
- Price sqft: $1
- Waterfront: No
- Year Built: 2010
- Bldg sqft: 3623
- Bedrooms: 4
- Total Baths: 4
- Full Baths: 3
- 1/2 Baths: 1
- Days On Market: 153
- Additional Information
- County: KENDALL
- City: Boerne
- Zipcode: 78015
- Subdivision: Sablechase
- District: Boerne
- Elementary School: Fair Oaks Ranch
- Middle School: Boerne S
- High School: Champion
- Provided by: River City Real Estate
- Contact: Oscar Mayen
- (210) 843-5959

- DMCA Notice
-
Description4/3.5 home in Boerne ISD w/ lots of upgrades! Gorgeous backyard w/ greenbelt view offers 900 sf of patio space w/ outdoor living kitchen, TV hook up, & cool misting system under the pergola. Perfect for entertaining. Beautiful wood floors, granite countertops gas cooktop & dbl ovens, master & study downstairs, custom playroom w/built in fort & slide. Wrought iron fence, stone columns, sidewalks to backyard.
Payment Calculator
- Principal & Interest -
- Property Tax $
- Home Insurance $
- HOA Fees $
- Monthly -
Features
Building and Construction
- Apprx Age: 15
- Builder Name: Gehan
- Exterior Features: Brick, Stone/Rock
- Flooring: Carpeting, Ceramic Tile
- Kitchen Length: 11
- Source Sqft: Appsl Dist
School Information
- Elementary School: Fair Oaks Ranch
- High School: Champion
- Middle School: Boerne Middle S
- School District: Boerne
Garage and Parking
- Garage Parking: Two Car Garage
Eco-Communities
- Water/Sewer: Water System
Utilities
- Air Conditioning: Two Central, Zoned
- Fireplace: Not Applicable
- Heating Fuel: Natural Gas
- Heating: Central
- Security: Pre-Wired
- Window Coverings: All Remain
Amenities
- Common Area Amenities: Other
Finance and Tax Information
- Application Fee: 75
- Cleaning Deposit: 300
- Days On Market: 144
- Max Num Of Months: 12
- Pet Deposit: 500
- Security Deposit: 3200
Rental Information
- Tenant Pays: Gas/Electric, Water/Sewer, Interior Maintenance, Yard Maintenance, Exterior Maintenance, Garbage Pickup
Other Features
- Application Form: TAR
- Apply At: 2108435959
- Instdir: From San Antonio: IH10 W. Exit Ralph Fair Rd / FM 3351. Left onto Old Fredericksburg Rd, right onto Sable Run, 2nd right onto Camden Chase
- Interior Features: Two Living Area, Separate Dining Room
- Legal Description: Cb 4711F (Sablechase Ut-1), Block 42 Lot 30 2009-New Acct Pe
- Min Num Of Months: 12
- Miscellaneous: As-Is
- Occupancy: Other
- Personal Checks Accepted: No
- Ph To Show: 2102222227
- Restrictions: Smoking Outside Only
- Salerent: For Rent
- Section 8 Qualified: No
- Style: Two Story
- Views: 45
Owner Information
- Owner Lrealreb: No
Similar Properties
Nearby Subdivisions
Arbors At Fair Oaks
Boerne Hollow
Enclave At Stone Haven
Fair Oaks Ranch
Fallbrook - Bexar County
Front Gate
Hills Of Cielo-ranch
Lost Creek
Lost Creek Ranch
Mirabel
N/a
Napa Oaks
Raintree Woods
Reserve At Old Fredericksburg
Ridge Creek
River Valley Fair Oaks Ranch
Sablechase
Southglen
Stonehaven Enclave
The Bluffs Of Lost Creek
The Row At Dietz Elkhorn
The Woods At Fair Oaks

- Orey Coronado-Russell, REALTOR ®
- Premier Realty Group
- 210.379.0101
- orey.russell@gmail.com



























