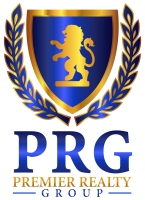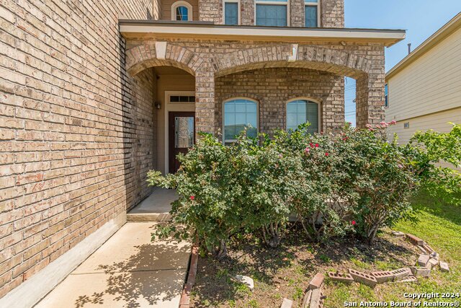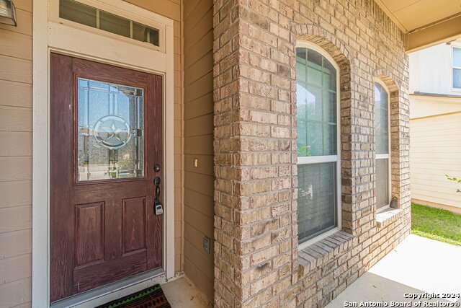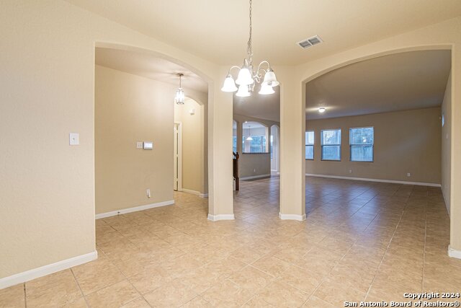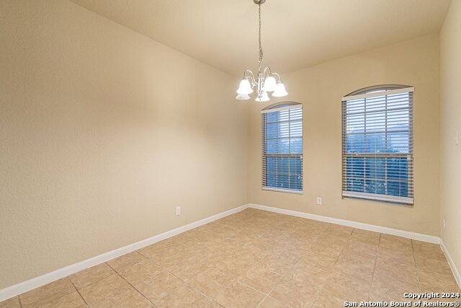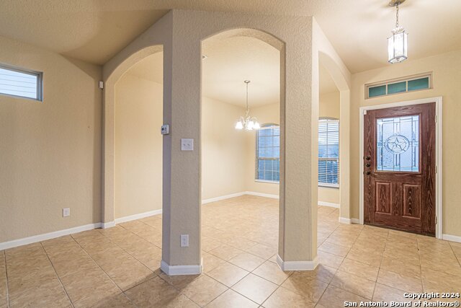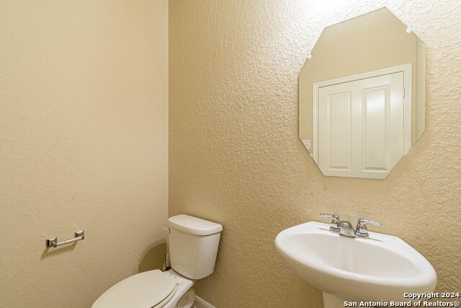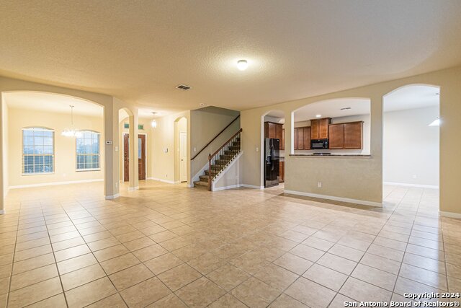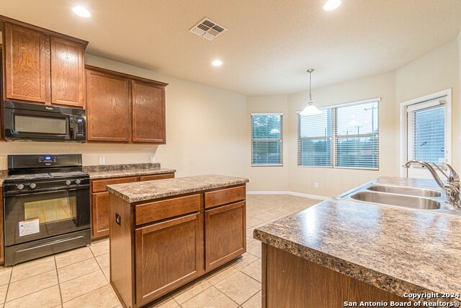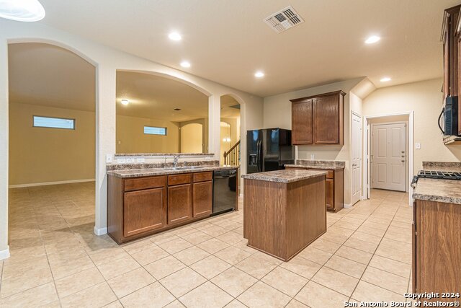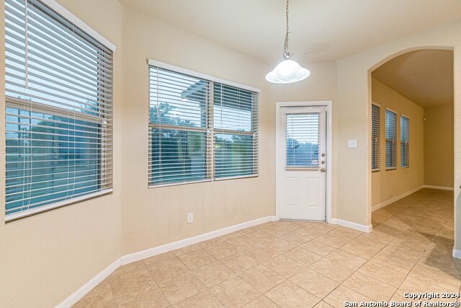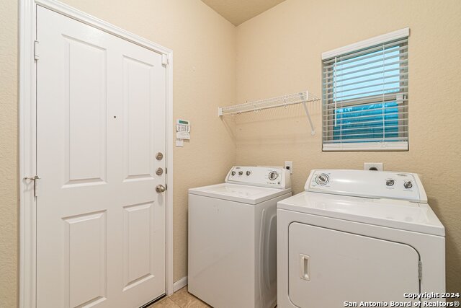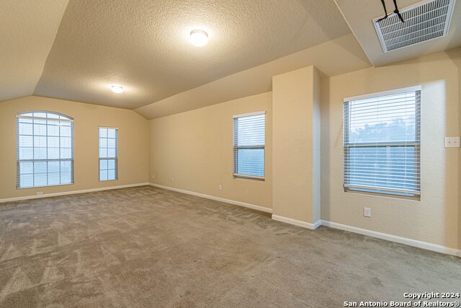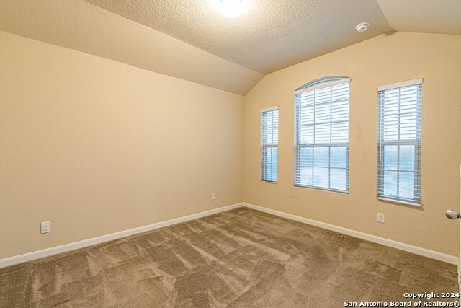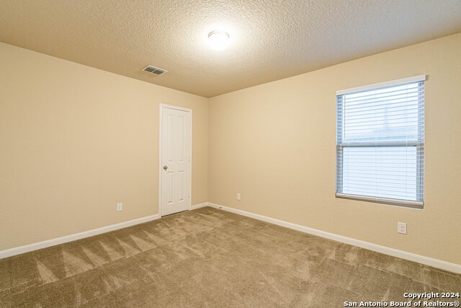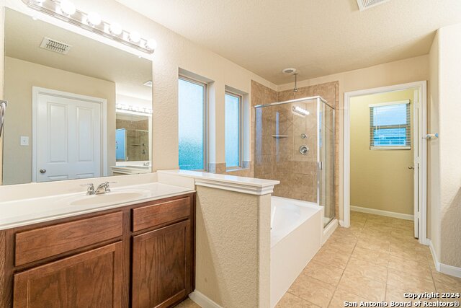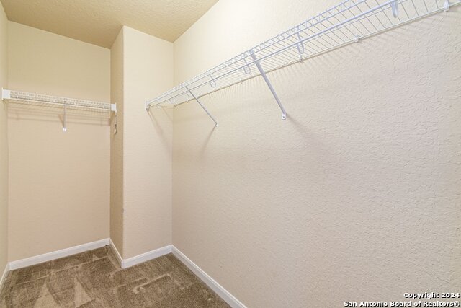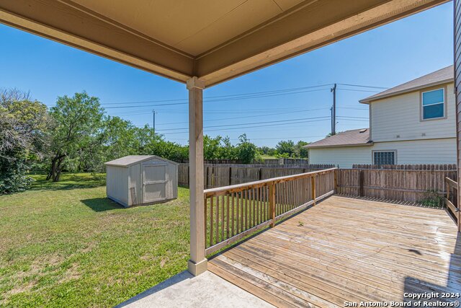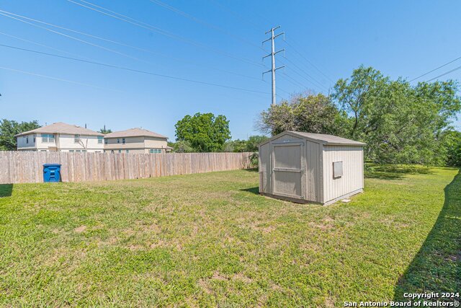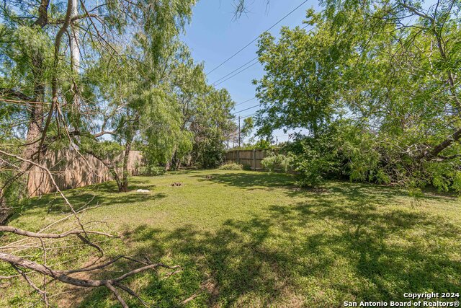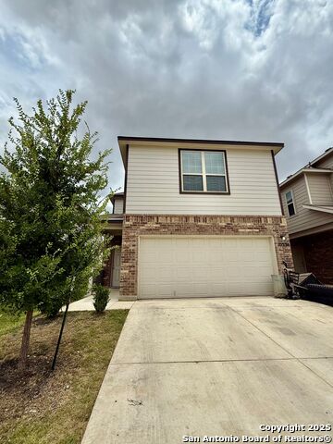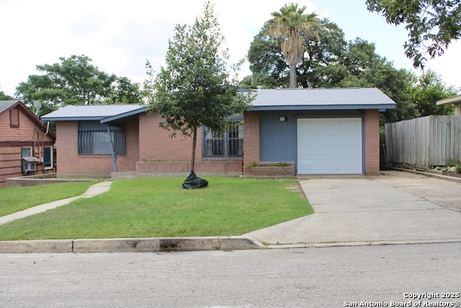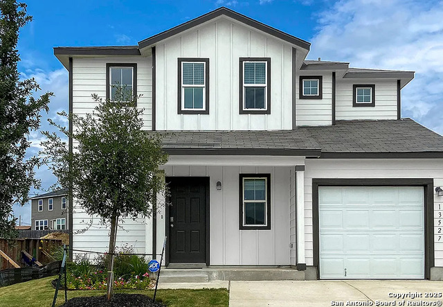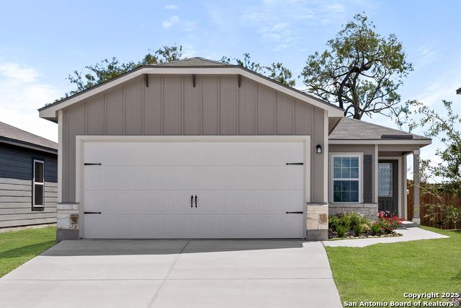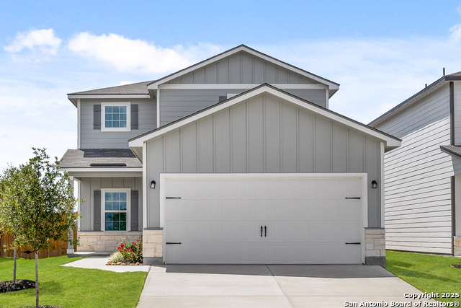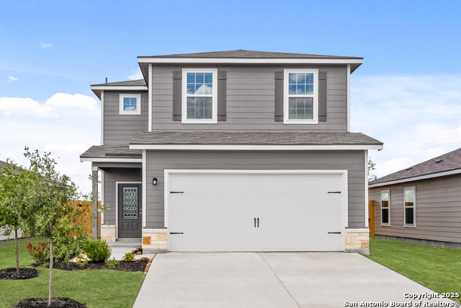6802 Fort Bend, San Antonio, TX 78223
Property Photos
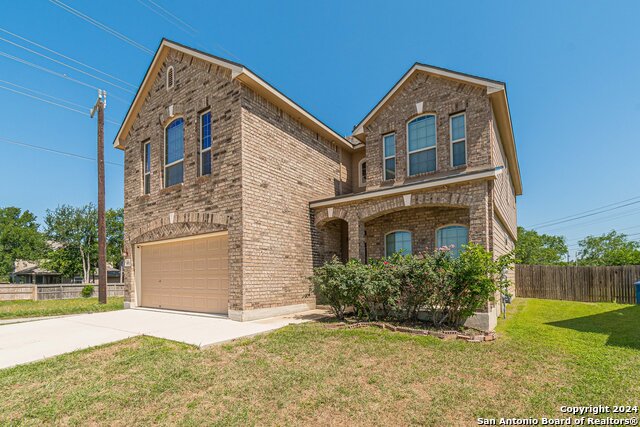
Would you like to sell your home before you purchase this one?
Priced at Only: $2,100
For more Information Call:
Address: 6802 Fort Bend, San Antonio, TX 78223
Property Location and Similar Properties
- MLS#: 1885776 ( Residential Rental )
- Street Address: 6802 Fort Bend
- Viewed: 1
- Price: $2,100
- Price sqft: $0
- Waterfront: No
- Year Built: Not Available
- Bldg sqft: 0
- Bedrooms: 3
- Total Baths: 3
- Full Baths: 2
- 1/2 Baths: 1
- Days On Market: 2
- Additional Information
- County: BEXAR
- City: San Antonio
- Zipcode: 78223
- Subdivision: Republic Oaks
- District: East Central I.S.D
- Elementary School: Call District
- Middle School: Call District
- High School: Call District
- Provided by: Our Texas Real Estate
- Contact: Chandra Stovall
- (210) 612-7547

- DMCA Notice
-
DescriptionWelcome home to this OVERSIZED culdesac lot and large home. Great neighborhood close to highways and shopping. Downstairs you will find a formal dining room that can be used as an office or a flex space. Extra large living room that overlooks the private backyard and oversized kitchen. Upstairs you will find a great room perfect for a game room, school room, or man cave. All bedrooms are upstairs and are oversized with great closet space. Massive deck off back porch perfect for summer bbq's, morning coffee, or hosting an evening of Mahjongg. Open floorplan, gas, big kitchen, and so much more!
Payment Calculator
- Principal & Interest -
- Property Tax $
- Home Insurance $
- HOA Fees $
- Monthly -
Features
Building and Construction
- Flooring: Carpeting, Ceramic Tile
School Information
- Elementary School: Call District
- High School: Call District
- Middle School: Call District
- School District: East Central I.S.D
Garage and Parking
- Garage Parking: Two Car Garage
Eco-Communities
- Water/Sewer: City
Utilities
- Air Conditioning: One Central
- Fireplace: Not Applicable
- Heating: Central
- Window Coverings: Some Remain
Amenities
- Common Area Amenities: None
Finance and Tax Information
- Application Fee: 75
- Max Num Of Months: 12
- Pet Deposit: 450
- Security Deposit: 2100
Rental Information
- Tenant Pays: Gas/Electric, Water/Sewer, Yard Maintenance, Garbage Pickup
Other Features
- Application Form: ONLINE
- Apply At: WWW.ARROWSPROPERTYMANAGEM
- Instdir: 410 South Exit WW White Road Left on Harrisburg Right on Fort Bend
- Interior Features: Two Living Area, Liv/Din Combo, Eat-In Kitchen, Island Kitchen, Breakfast Bar, Loft, Utility Room Inside, High Ceilings
- Min Num Of Months: 12
- Miscellaneous: Not Applicable
- Occupancy: Vacant
- Personal Checks Accepted: No
- Ph To Show: 2102222227
- Restrictions: Smoking Outside Only
- Salerent: For Rent
- Section 8 Qualified: No
- Style: Two Story
Owner Information
- Owner Lrealreb: No
Similar Properties
Nearby Subdivisions
Blue Ridge Ranch
Blue Wing
Brookhill
Caldwell
Coney/cornish/casper
Fair
Fair - North
Fair To Southcross
Fair-
Fairlawn
Green Lake Meaddow
Green Lake Meadow
Greenway
Heritage Oaks
Highland
Highland Hills
Hot Wells
Katy Way
Mccreless
N/a
Pecan Valley
Presa Point
Republic Oaks
Riverside Park
S Presa W To River
Somerset Trails
Southton Lake
Southton Meadows
Southton Meadows/southton Lake
Southton Ranch
Southton Village
Stone Garden
Unknown
Utopia Heights
Windmill
Windmill Ranch
