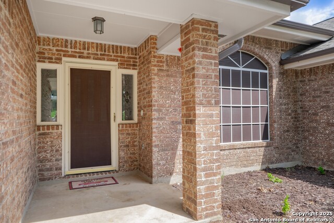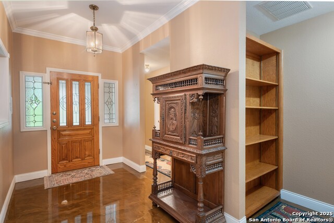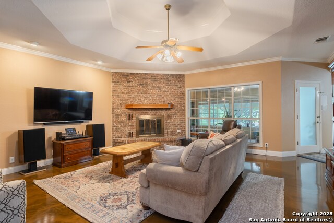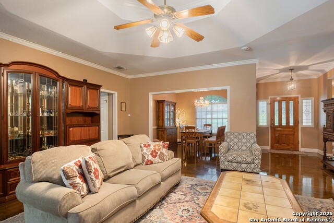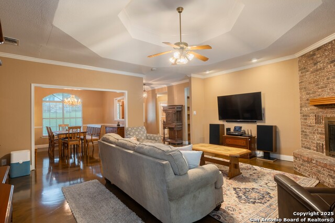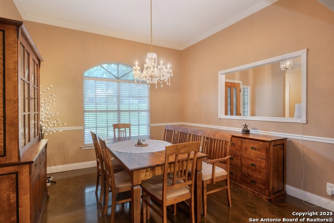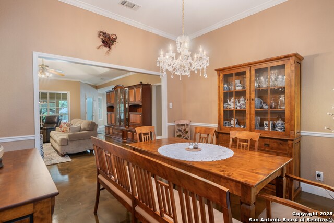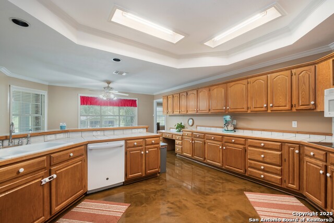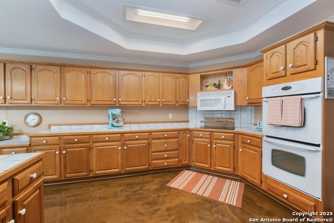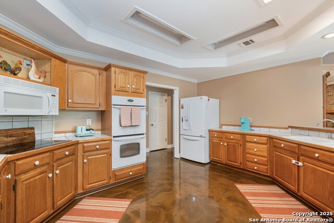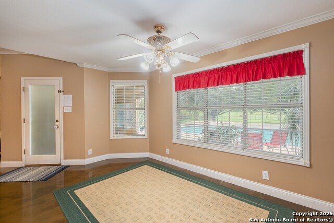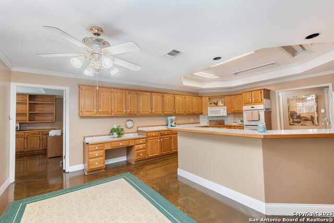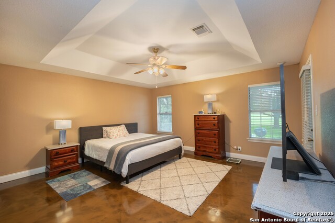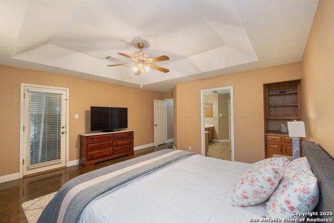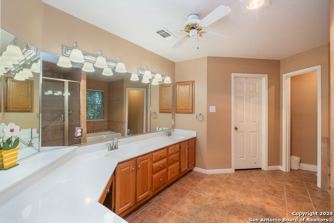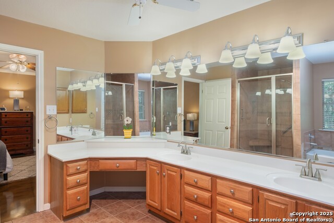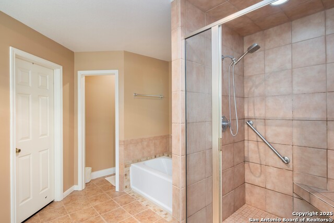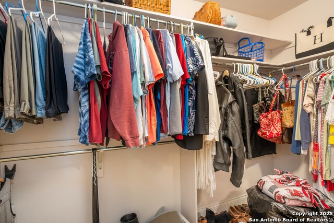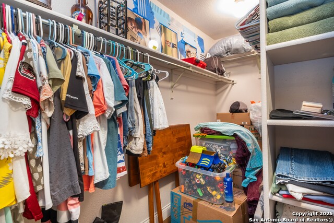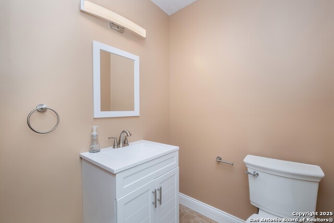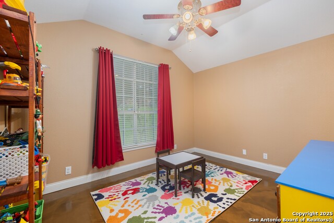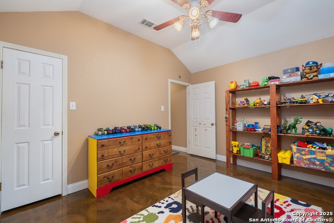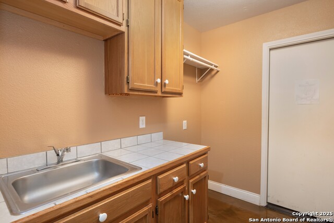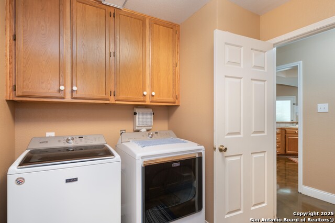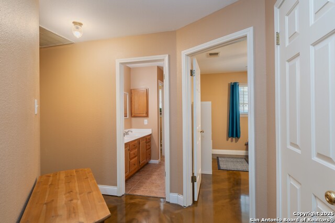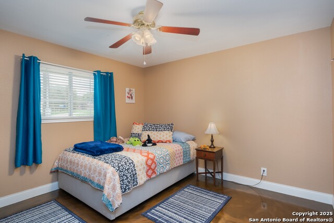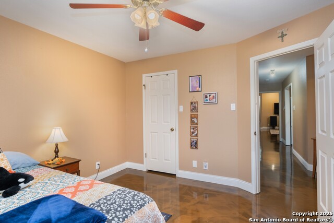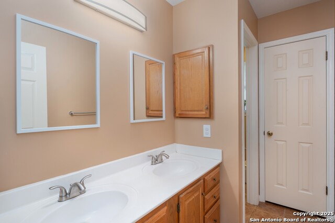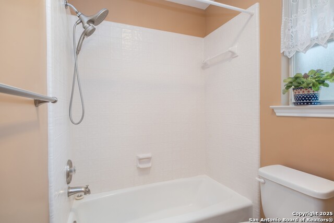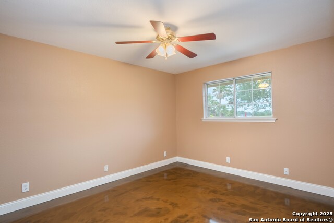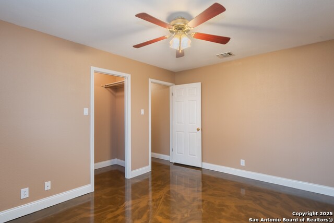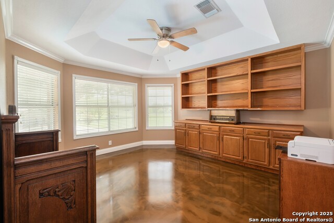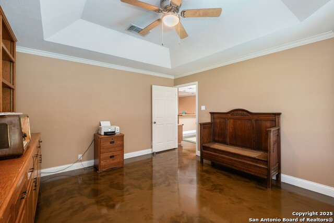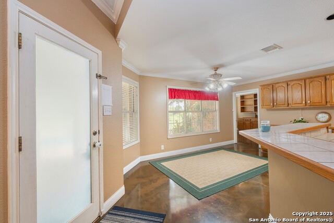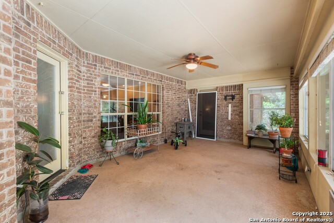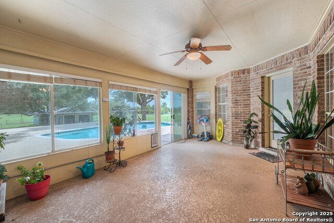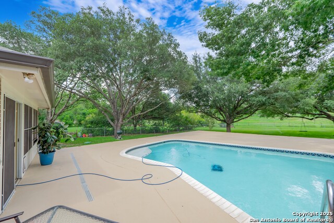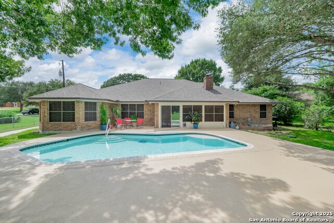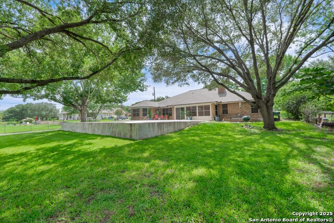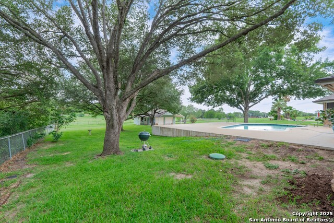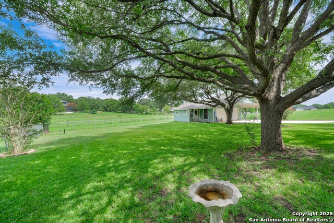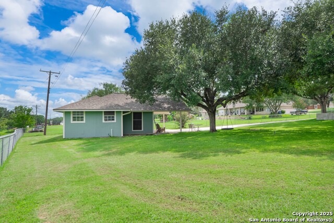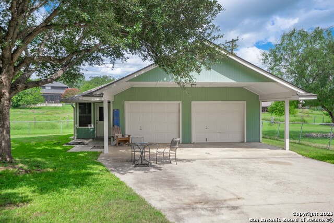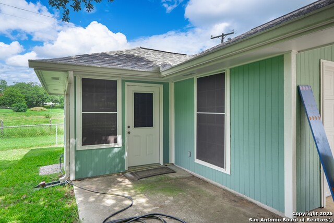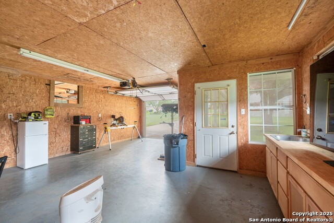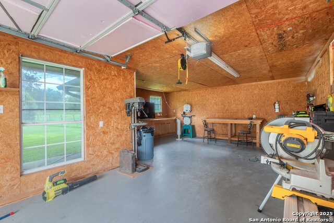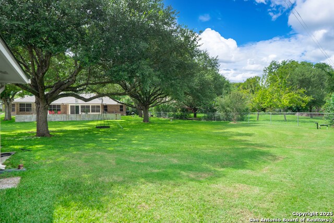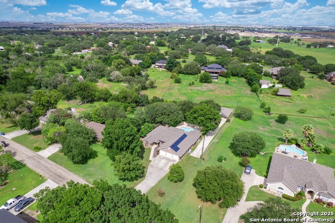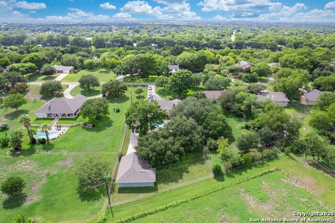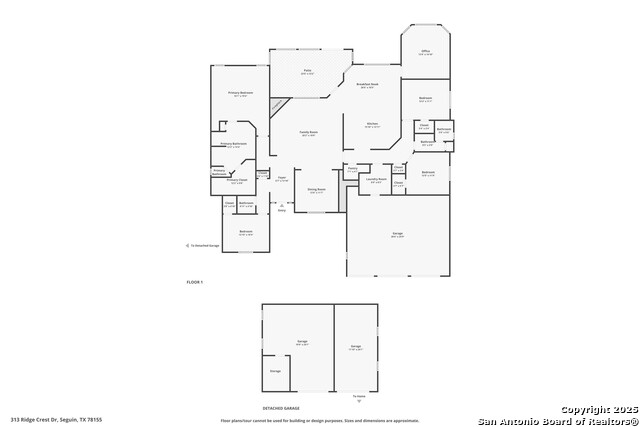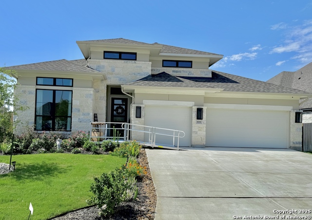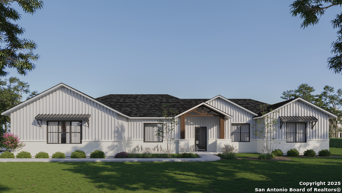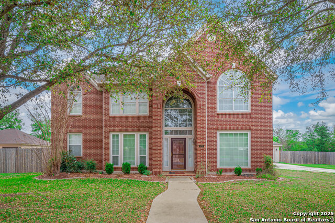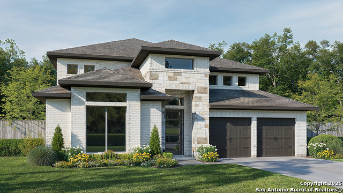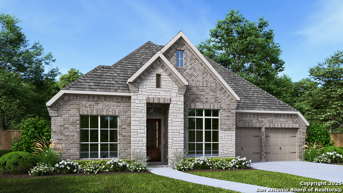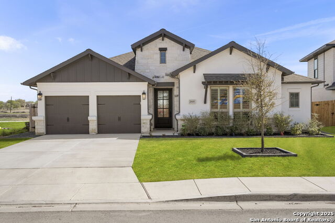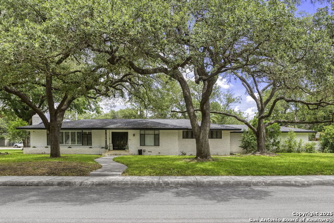313 Ridge Crest Dr, Seguin, TX 78155
Property Photos
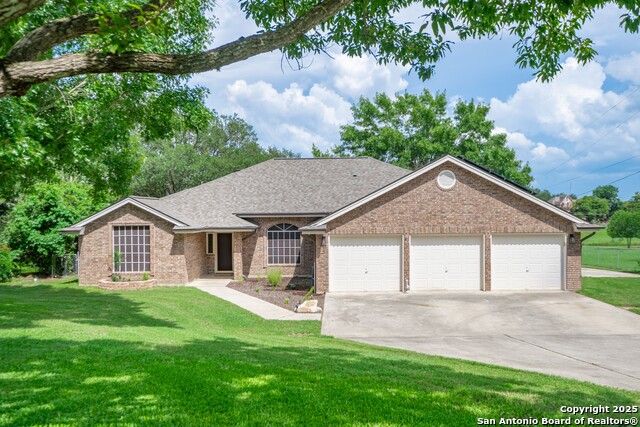
Would you like to sell your home before you purchase this one?
Priced at Only: $669,000
For more Information Call:
Address: 313 Ridge Crest Dr, Seguin, TX 78155
Property Location and Similar Properties
- MLS#: 1885357 ( Single Residential )
- Street Address: 313 Ridge Crest Dr
- Viewed: 8
- Price: $669,000
- Price sqft: $238
- Waterfront: No
- Year Built: 1992
- Bldg sqft: 2807
- Bedrooms: 4
- Total Baths: 3
- Full Baths: 2
- 1/2 Baths: 1
- Garage / Parking Spaces: 3
- Days On Market: 3
- Additional Information
- County: GUADALUPE
- City: Seguin
- Zipcode: 78155
- Subdivision: Lake Ridge Estates
- District: Seguin
- Elementary School: Mcqueeney
- Middle School: Briesemiester
- High School: Seguin
- Provided by: Watters International Realty
- Contact: Christopher Watters
- (512) 646-0038

- DMCA Notice
-
DescriptionThis well maintained brick home offers tons of space inside and out, sitting on a 0.61 acre lot with access to Lake McQueeney. Featuring 4 bedrooms plus an office, 2.5 baths, and 2,807 square feet of living space, this single level home includes a spacious living room with a fireplace, two dining areas, and a sunroom. The home includes crown molding, raised box ceilings, built in shelving, ceiling fans, and a split bedroom layout with walk in closets in every room. The kitchen and living areas are bright and functional, and all appliances will stay with the home except the washer and dryer. Energy efficient features include paid off solar panels, solar screens, and an all electric setup. Outdoors, enjoy the in ground saltwater pool with a new heavy duty safety cover and surrounding concrete deck. The backyard features a chain link fence, a shed, and offers ample space for outdoor living and entertaining. Additional updates include a new roof (2025), new deck (2023), new vents and ductwork (2023), new flooring (2018), and freshly painted interior and exterior (2022 and 2025). The attached 3 car garage is complemented by a detached shop with installed cabinets, extra outlets, and attic access. Three new LiftMaster garage door openers are installed across all garages. The property is beautifully landscaped with professionally trimmed oak trees, gutters with leaf guards, a water softener, a concrete wall along the back driveway, and a septic system pumped in 2025. Sellers are very safety conscious, and this property offers comfort, efficiency, and exceptional outdoor living in a desirable location with neighborhood lake access.
Payment Calculator
- Principal & Interest -
- Property Tax $
- Home Insurance $
- HOA Fees $
- Monthly -
Features
Building and Construction
- Apprx Age: 33
- Builder Name: Michael Flume
- Construction: Pre-Owned
- Exterior Features: Brick, 4 Sides Masonry
- Floor: Ceramic Tile, Stained Concrete
- Foundation: Slab
- Kitchen Length: 15
- Other Structures: Shed(s), Workshop
- Roof: Composition
- Source Sqft: Appsl Dist
Land Information
- Lot Description: 1/2-1 Acre, Mature Trees (ext feat), Lake McQueeney, Water Access
School Information
- Elementary School: Mcqueeney
- High School: Seguin
- Middle School: Briesemiester
- School District: Seguin
Garage and Parking
- Garage Parking: Three Car Garage, Detached, Attached, Oversized
Eco-Communities
- Water/Sewer: Septic, Co-op Water
Utilities
- Air Conditioning: One Central, Two Window/Wall, Heat Pump
- Fireplace: One, Living Room, Wood Burning
- Heating Fuel: Electric, Solar
- Heating: Central, Heat Pump, Window Unit, 2 Units
- Window Coverings: None Remain
Amenities
- Neighborhood Amenities: Waterfront Access, Boat Ramp, Boat Dock
Finance and Tax Information
- Home Faces: North, West
- Home Owners Association Fee: 235
- Home Owners Association Frequency: Annually
- Home Owners Association Mandatory: Mandatory
- Home Owners Association Name: LAKE RIDGE HOA
- Total Tax: 8470
Other Features
- Accessibility: Grab Bars in Bathroom(s)
- Block: N/A
- Contract: Exclusive Right To Sell
- Instdir: From TX-46 N, head northwest then turn left onto Rudeloff Rd, slight right onto Ridge Crest Dr, home will be on the left.
- Interior Features: Two Living Area, Separate Dining Room, Eat-In Kitchen, Two Eating Areas, Breakfast Bar, Walk-In Pantry, Study/Library, Utility Room Inside, 1st Floor Lvl/No Steps, High Ceilings, Open Floor Plan, Pull Down Storage, Cable TV Available, Laundry Room, Walk in Closets
- Legal Desc Lot: 94
- Legal Description: Lot: 94 Blk: Addn: Lake Ridge Estates 0.6060 Ac.
- Occupancy: Owner
- Ph To Show: 210-222-2227
- Possession: Closing/Funding
- Style: One Story
Owner Information
- Owner Lrealreb: No
Similar Properties
Nearby Subdivisions
10 Industrial Park
A M Esnaurizar Surv Abs #20
Acre
Altenhof
Apache
Arroyo Del Cielo
Arroyo Ranch
Arroyo Ranch Ph 1
Arroyo Ranch Ph 2
Baker Isaac
Bartholomae
Bauer
Bruns
Castlewood Est East
Caters Parkview
Century Oaks
Chaparral
College View
College View #1
Corcova Trails
Cordova Crossing
Cordova Crossing Unit 1
Cordova Crossing Unit 2
Cordova Crossing Unit 3
Cordova Estates
Cordova Trail
Cordova Trails
Cordova Xing Un 1
Cordova Xing Un 2
Country Acres
Country Club Estates
Countryside
Countryside Village
Coveney Estates
Deerwood
Deerwood Circle
Eastgate
Easthill
Eastlawn
Elm Creek
Esnaurizar A M
Estates On Lakeview
Fairview
Farm
Forest Oak Ranches Phase 1
Forshage
G 0020
George King
Glen Cove
Gortari E
Greenfield
Greenspoint Heights
Guadalupe
Guadalupe Height
Guadalupe Heights
Guadalupe Hills Ranch
Guadalupe Hills Ranch #2
Guadalupe Hts
Guadalupe Ski Plex
Hannah Heights
Heritage South
Hickory Forrest
Hiddenbrook
Hiddenbrooke
Humphries Branch Surv #17 Abs
Inner
J H Dibrell
Keller Heights
King John
L H Peters
Laguna Vista
Lake Ridge
Lake Ridge Estates
Lambrecht-afflerbach
Las Brisas
Las Brisas 6
Las Hadas
Lenard Anderson
Lily Springs
Los Ranchitos
Martindale Heights
Meadow Lake
Meadows @ Nolte Farms
Meadows @ Nolte Farms Ph 2
Meadows @ Nolte Farms Ph# 1 (t
Meadows Nolte Farms Ph 1 T
Meadows Nolte Farms Ph 2 T
Meadows Of Martindale
Meadows Of Mill Creek
Meadowsmartindale
Mill Creek Crossing
N/a
Na
Navarro Fields
Navarro Oaks
Navarro Ranch
Nob Hill 1
Nolte Farms
None
Northern Trails
Not In Defined Subdivision
Oak Creek
Oak Springs
Oak Village
Oak Village North
Out
Out/guadalupe
Out/guadalupe Co.
Parkview
Parkview Estates
Pecan Cove
Pleasant Acres
Ridge View
Ridge View Estates
Ridgeview
River
River - Guadalupe County
River Oaks
River Oaks Terrace
Rob Roy Estates
Rural Acres
Rural Nbhd Geo Region
Sagewood
Sagewood Park East
Scattered Oaks
Schneider Hill
Schomer Acres
Seguin Neighborhood 01
Seguin_nh
Seguin-01
Shenandoah
Signal Hill Sub
Sky Valley
Smith
Swenson Heights
The Summit
The Summitt At Cordova
The Village Of Mill Creek
The Willows
Three Oaks
Tijerina Subd Ph #2
Toll Brothers At Nolte Farms
Tor Properties Ii
Tor Properties Unit 2
Townewood Village
Twin Creeks
University Place
Unknown
Village At Three Oaks
Village Of Mill Creek
Walnut Bend
Washington Heights
Waters Edge
West
West #1
Windbrook
Woodside Farms




