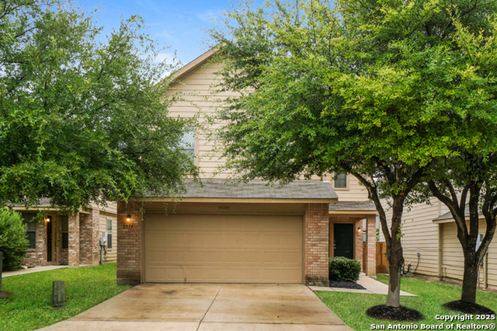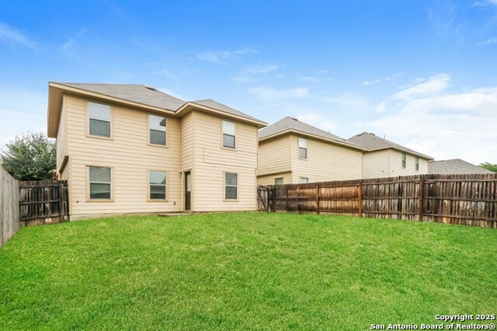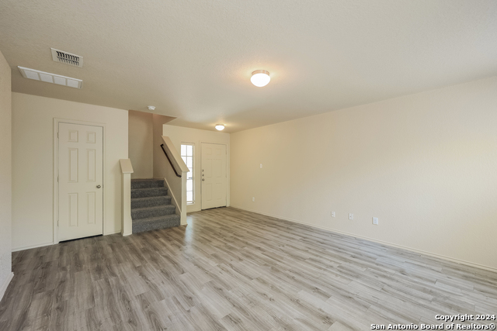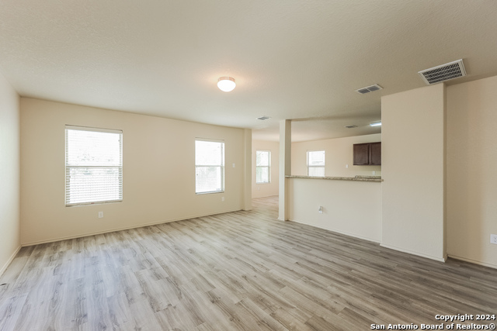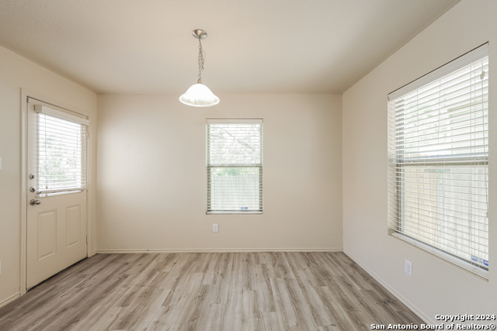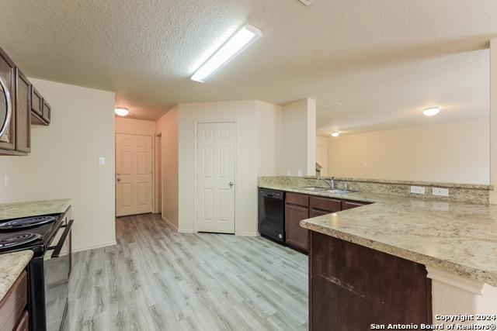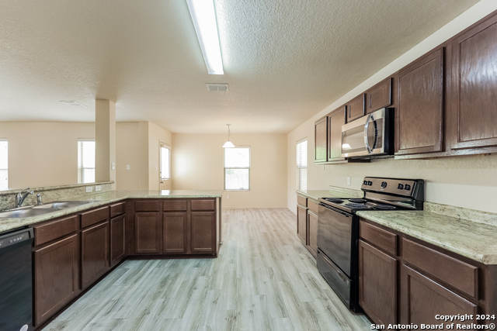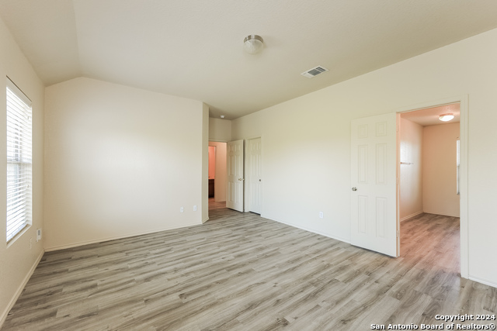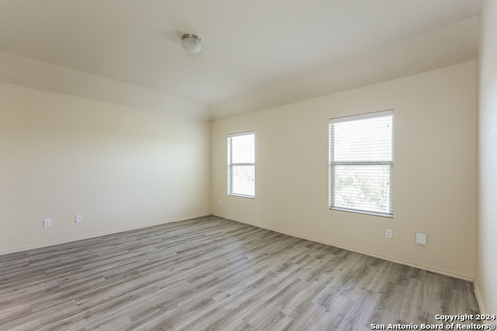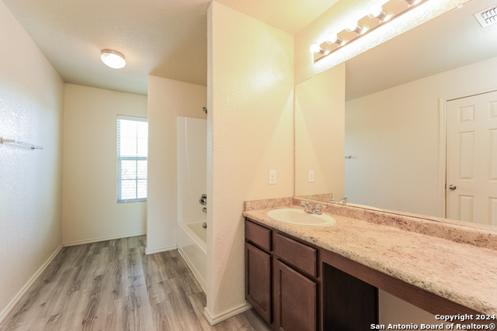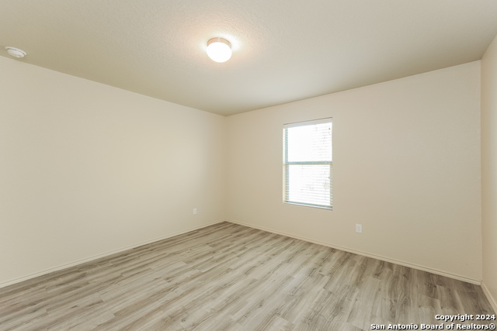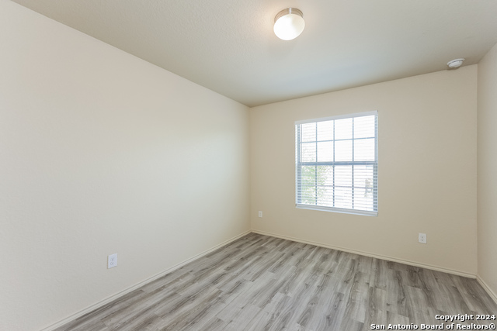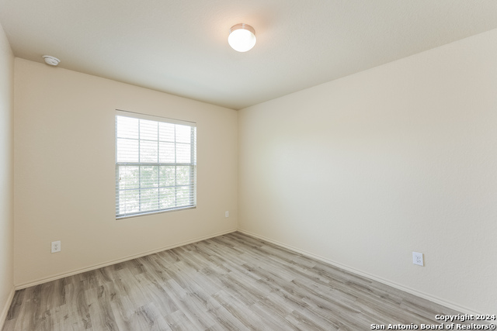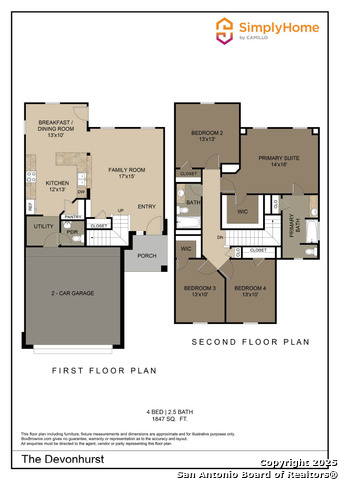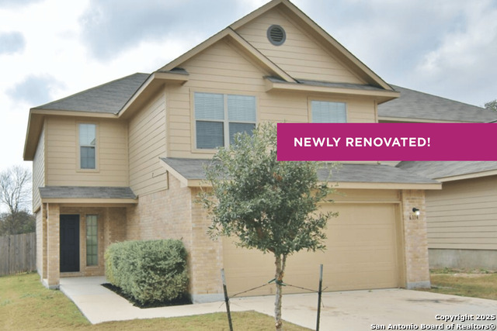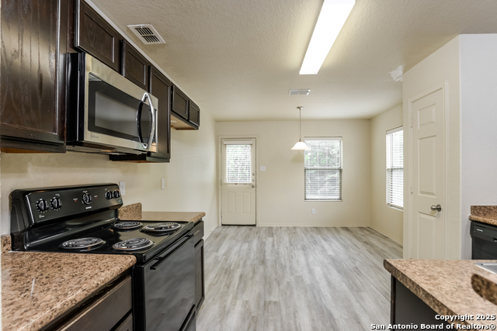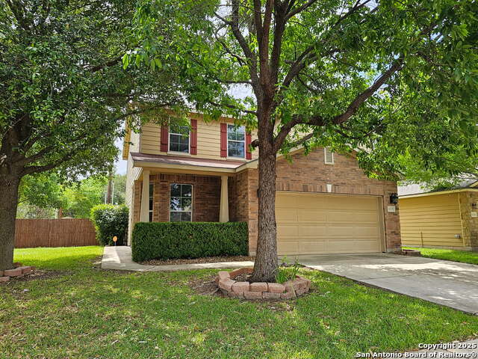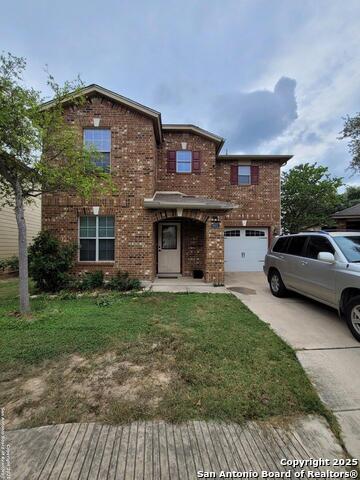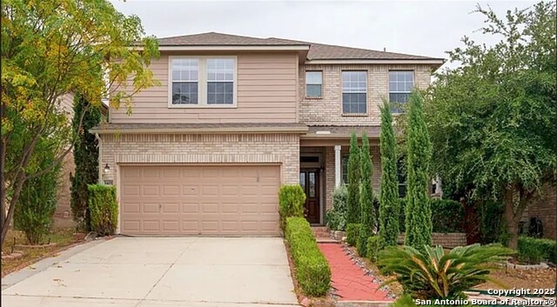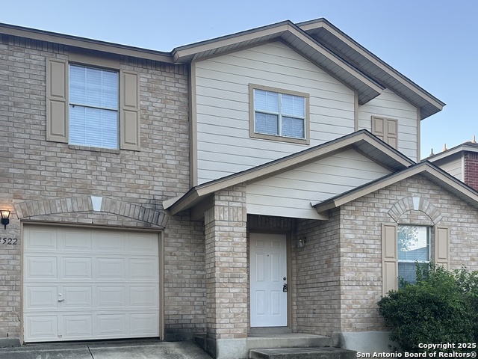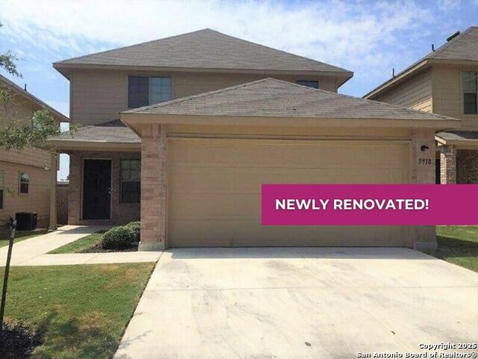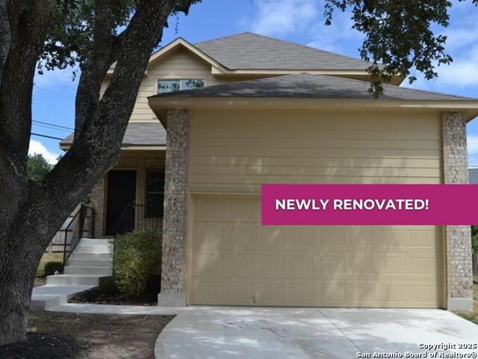2914 Aspen Meadow, San Antonio, TX 78238
Property Photos
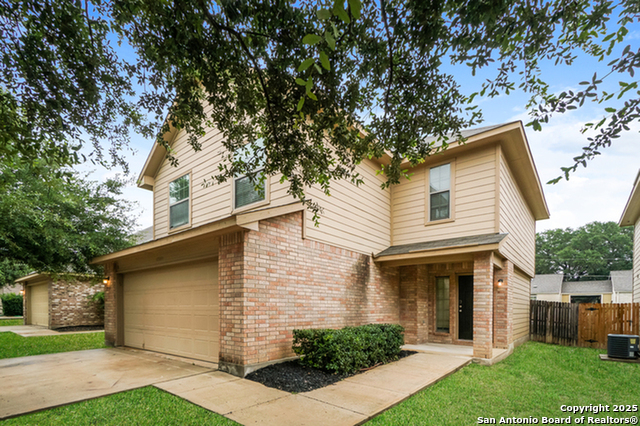
Would you like to sell your home before you purchase this one?
Priced at Only: $1,965
For more Information Call:
Address: 2914 Aspen Meadow, San Antonio, TX 78238
Property Location and Similar Properties
- MLS#: 1885099 ( Residential Rental )
- Street Address: 2914 Aspen Meadow
- Viewed: 11
- Price: $1,965
- Price sqft: $1
- Waterfront: No
- Year Built: 2014
- Bldg sqft: 1847
- Bedrooms: 4
- Total Baths: 3
- Full Baths: 2
- 1/2 Baths: 1
- Days On Market: 8
- Additional Information
- County: BEXAR
- City: San Antonio
- Zipcode: 78238
- Subdivision: Aspen Park West
- District: Northside
- Elementary School: Villarreal
- Middle School: Ross Sul
- High School: Holmes Oliver W
- Provided by: Camillo Rental Homes
- Contact: Karen Chappell
- (888) 376-0237

- DMCA Notice
-
DescriptionThe Devonhurst Plan combines space and function across two well designed stories. All four bedrooms are located upstairs, including a spacious primary suite with a walk in closet and private bath. Downstairs, an open layout connects the living area, dining room, and kitchen ideal for daily living or casual entertaining. A fenced backyard, two car garage, and sprinkler system offer added convenience. All homes are SimplyMaintained for a $100 monthly fee covering front and back yard lawn care and exterior pest control. Discover the charm of Aspen Park West, located in the heart of San Antonio. Residents enjoy easy access to major highways I 410 and I 10, ensuring a quick commute to downtown San Antonio and its vibrant cultural scene, shopping, and dining options. The neighborhood is also close to parks, recreational facilities, and schools in the Northside Independent School District, providing ample opportunities for outdoor activities and community engagement.
Payment Calculator
- Principal & Interest -
- Property Tax $
- Home Insurance $
- HOA Fees $
- Monthly -
Features
Building and Construction
- Apprx Age: 11
- Builder Name: SIMPLY HOME
- Exterior Features: Brick, Cement Fiber
- Flooring: Vinyl, Other
- Foundation: Slab
- Kitchen Length: 12
- Roof: Composition
- Source Sqft: Bldr Plans
School Information
- Elementary School: Villarreal
- High School: Holmes Oliver W
- Middle School: Ross Sul
- School District: Northside
Garage and Parking
- Garage Parking: Two Car Garage
Eco-Communities
- Water/Sewer: Water System, Sewer System
Utilities
- Air Conditioning: One Central
- Fireplace: Not Applicable
- Heating Fuel: Electric
- Heating: Central
- Recent Rehab: Yes
- Security: Not Applicable
- Window Coverings: All Remain
Amenities
- Common Area Amenities: None
Finance and Tax Information
- Application Fee: 50
- Max Num Of Months: 18
- Pet Deposit: 350
- Security Deposit: 1965
Rental Information
- Tenant Pays: Gas/Electric, Water/Sewer, Renters Insurance Required, Other
Other Features
- Application Form: ONLINE
- Apply At: WWW.SIMPLYRENT.COM
- Instdir: 410 to Ingram, Go inside Loop, Right on Callaghan, Right on Aspen Garden
- Interior Features: One Living Area, Island Kitchen, Breakfast Bar, Utility Room Inside, All Bedrooms Upstairs, High Ceilings, Open Floor Plan, Walk in Closets, Other
- Legal Description: 35/1/1
- Min Num Of Months: 12
- Miscellaneous: Owner-Manager
- Occupancy: Vacant
- Personal Checks Accepted: No
- Ph To Show: 833-798-9960
- Restrictions: Smoking Outside Only, Other
- Salerent: For Rent
- Section 8 Qualified: No
- Style: Two Story
- Views: 11
Owner Information
- Owner Lrealreb: No
Similar Properties




