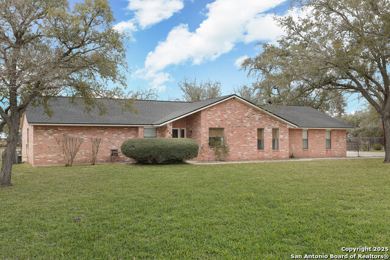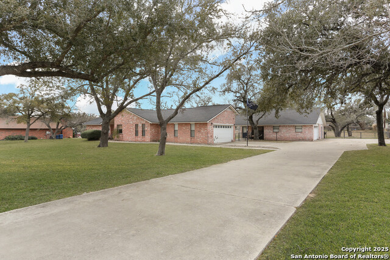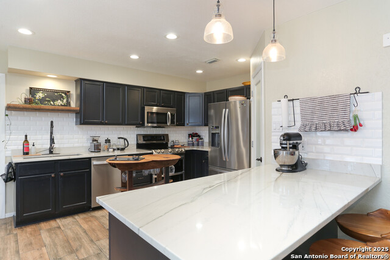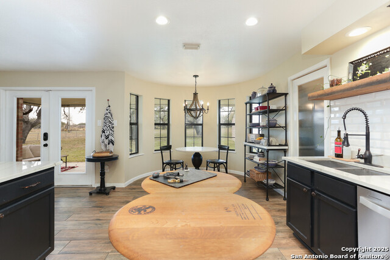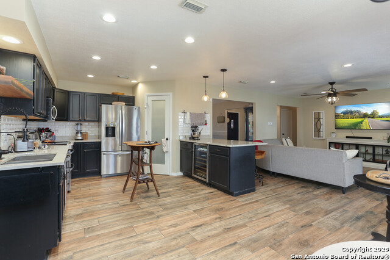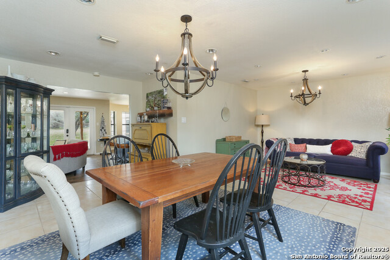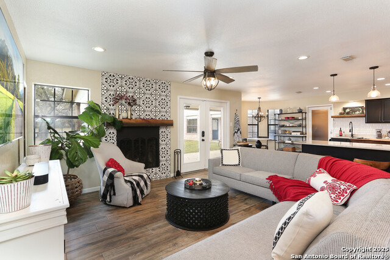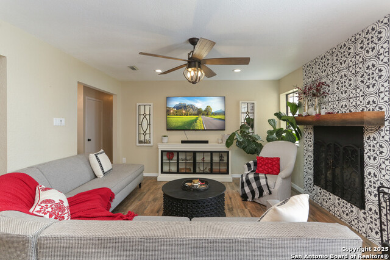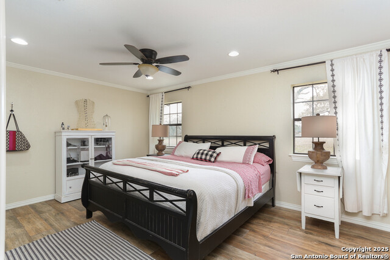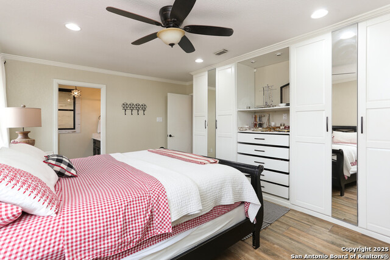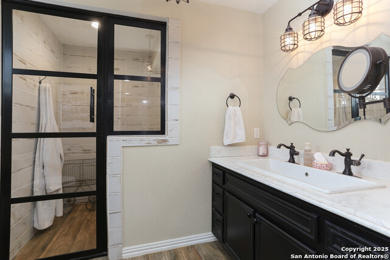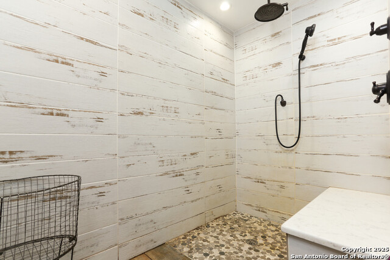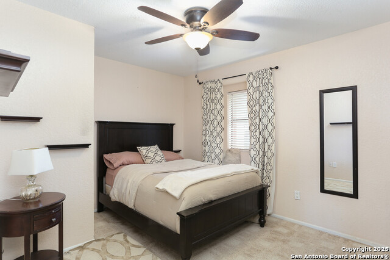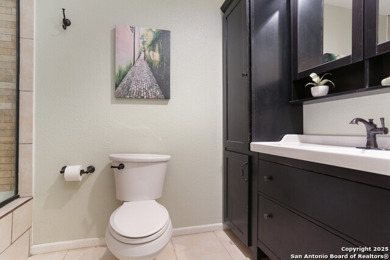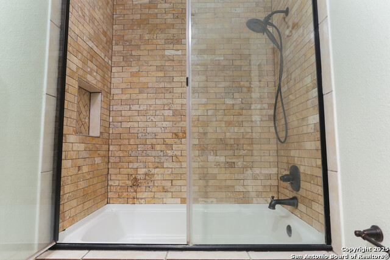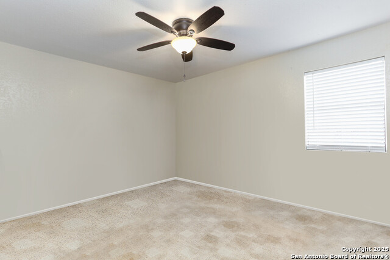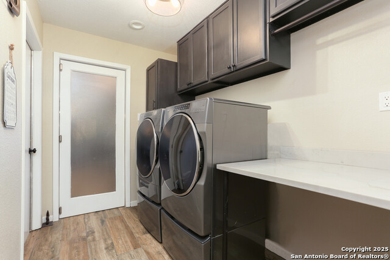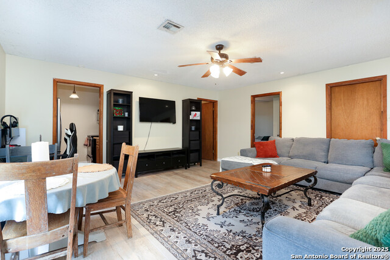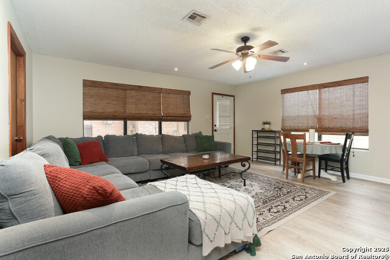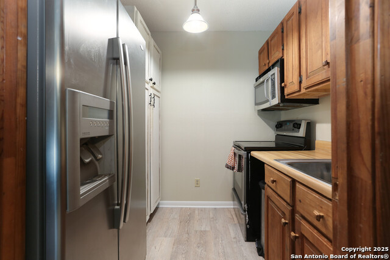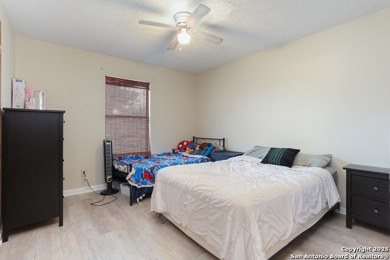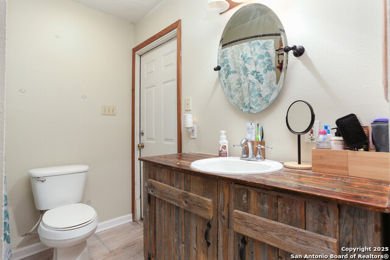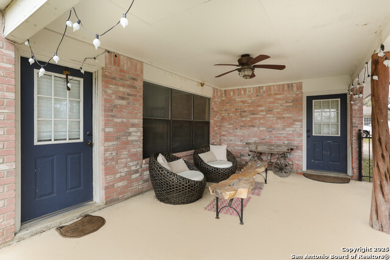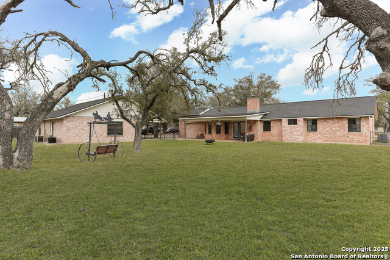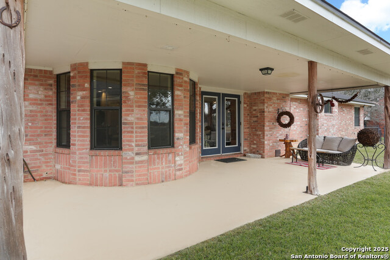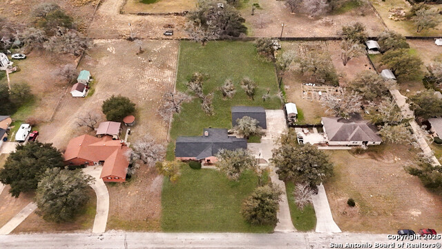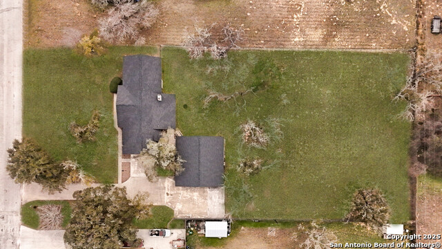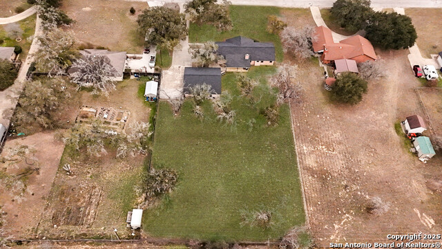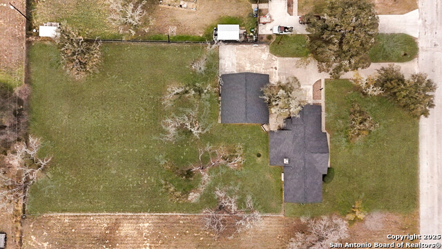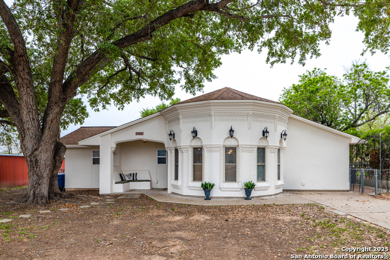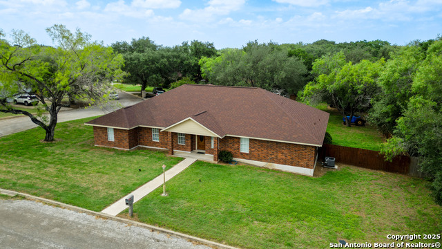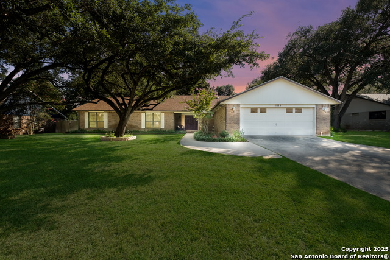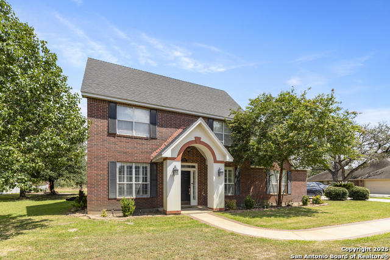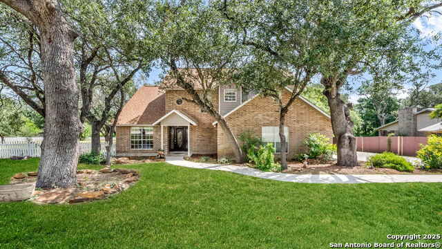243 Eileen , Pleasanton, TX 78064
Property Photos
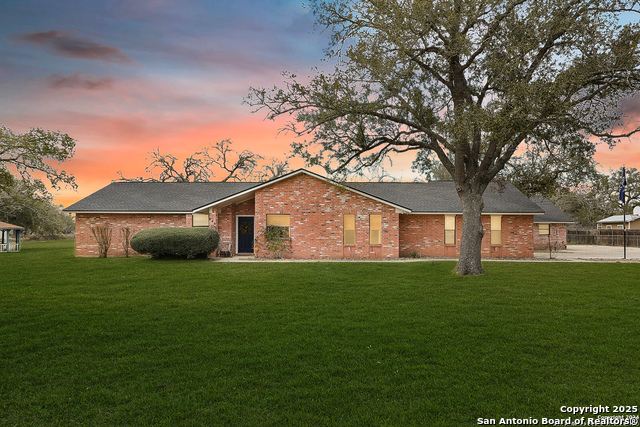
Would you like to sell your home before you purchase this one?
Priced at Only: $469,000
For more Information Call:
Address: 243 Eileen , Pleasanton, TX 78064
Property Location and Similar Properties
- MLS#: 1885006 ( Single Residential )
- Street Address: 243 Eileen
- Viewed: 3
- Price: $469,000
- Price sqft: $188
- Waterfront: No
- Year Built: 1985
- Bldg sqft: 2489
- Bedrooms: 3
- Total Baths: 2
- Full Baths: 2
- Garage / Parking Spaces: 4
- Days On Market: 3
- Additional Information
- County: ATASCOSA
- City: Pleasanton
- Zipcode: 78064
- Subdivision: Ricks
- District: Pleasanton
- Elementary School: Pleasanton
- Middle School: Pleasanton
- High School: Pleasanton
- Provided by: Real Estate Connection
- Contact: Richard Rodriguez
- (210) 771-8834

- DMCA Notice
-
DescriptionStunning Ranch Style Home (1,841sq ft) with detached Guest House (668 sq ft) that sits on 1.1 Acres in Charming Pleasanton TX. (2,509 Total sq ft) Walk into this 3Bd/2Bath/2 Car Garage House that boasts a Living/Dining room Combo, Family Room with Fireplace, Updated Kitchen, Quartzite Countertops, Master Bedroom that has a custom Floor Mounted Closet with Updated Walk in Shower, and 2 secondary rooms. Walkout to the beautiful Covered patio that leads to the Guest House, which comprises of a covered patio entrance into a 1BD/1Bath unit with Family Room Galley Kitchen 2 Car Garage and a Workshop with separate entrance doors and HVAC, could also be converted into another Bedroom. The property has a long concrete driveway with plenty of parking. Backyard has plenty of space for outdoors entertainment. Small neighborhood of only 35. Located on a cul de sac street.
Payment Calculator
- Principal & Interest -
- Property Tax $
- Home Insurance $
- HOA Fees $
- Monthly -
Features
Building and Construction
- Apprx Age: 40
- Builder Name: unk
- Construction: Pre-Owned
- Exterior Features: Brick, 4 Sides Masonry
- Floor: Carpeting, Ceramic Tile, Vinyl
- Foundation: Slab
- Kitchen Length: 11
- Other Structures: Guest House, Second Residence
- Roof: Composition
- Source Sqft: Appsl Dist
Land Information
- Lot Description: Cul-de-Sac/Dead End, County VIew, 1 - 2 Acres, Mature Trees (ext feat), Level
- Lot Dimensions: 150 x 320
School Information
- Elementary School: Pleasanton
- High School: Pleasanton
- Middle School: Pleasanton
- School District: Pleasanton
Garage and Parking
- Garage Parking: Four or More Car Garage
Eco-Communities
- Water/Sewer: City
Utilities
- Air Conditioning: One Central
- Fireplace: Family Room
- Heating Fuel: Electric
- Heating: Central
- Recent Rehab: Yes
- Window Coverings: None Remain
Amenities
- Neighborhood Amenities: None
Finance and Tax Information
- Home Owners Association Mandatory: None
- Total Tax: 7031
Rental Information
- Currently Being Leased: No
Other Features
- Contract: Exclusive Right To Sell
- Instdir: W Goodwin St
- Interior Features: Two Living Area, Two Eating Areas, Breakfast Bar, Open Floor Plan, Laundry Room
- Legal Description: Ricks S/D Blk 1 Lot 8 1.1
- Occupancy: Owner
- Ph To Show: 210-222-2227
- Possession: Closing/Funding, Negotiable
- Style: One Story, Ranch
Owner Information
- Owner Lrealreb: No
Similar Properties
Nearby Subdivisions
(cpl/f5) Cpl/f5
Arrowhead
Bonita Vista
Candelara Ranch
Chupick-wallace Pasture
Country Trails
Country View
Crownhill
Dairy Acres
Deer Run
Eastlake
El Chaparral
Encino Village
Honey Hill
Jamestown
Jamestown I
Mansola
N/a
Not In Defined Subdivision
Oak Forest
Oak Forrest
Oak Haven Est
Oak Park
Oak Ridge
Oaklawn
Out Of Sa/bexar Co.
Out/atascosa Co.
Pleasanton
Pleasanton Farms
Pleasanton Meadows
Pleasanton Ranch
Pleasanton-crownhill
Pleasanton-franklin
Pleasanton-high Meadows
Pleasanton-mills
Pleasanton-original
Pleasanton-peel
Pleasanton-sunnyfield
Pleasanton-val Verde Est
Quail Hollow #2
Ricks
Ridgeview Ranchettes
S S Farms
S02885
Shady Oaks
Timberhill
Unknown
Village Of Riata Ranch
Williamsburg
Williamsburg Meadows
Williamsburg S/d
Woodlake Estates




