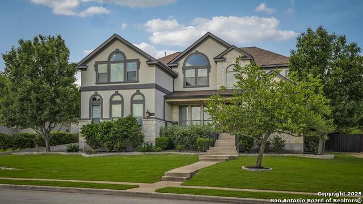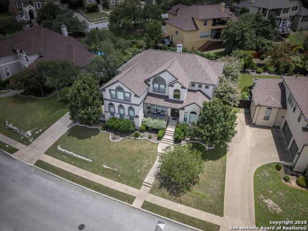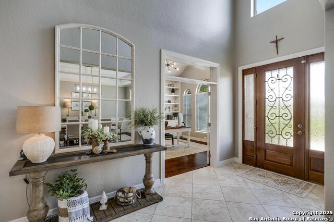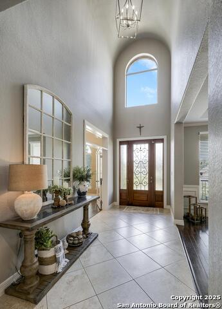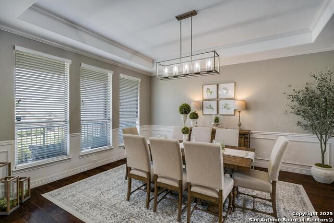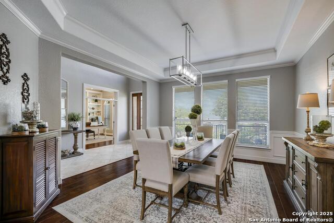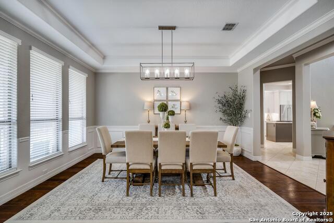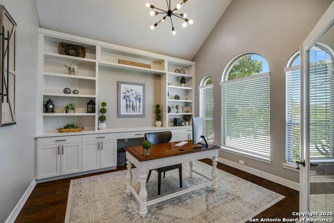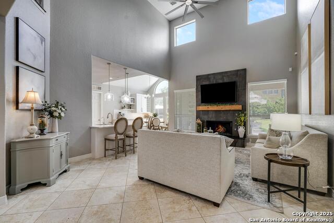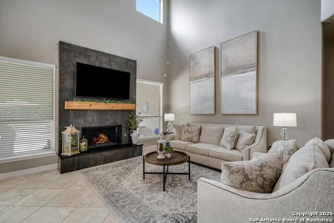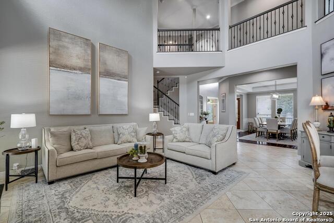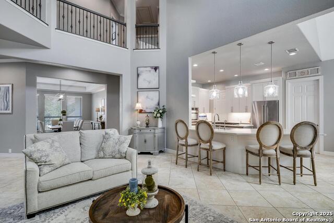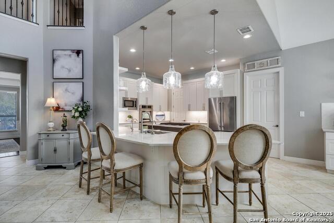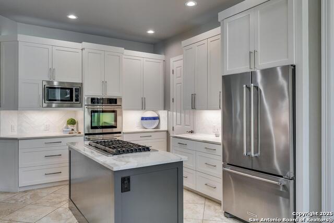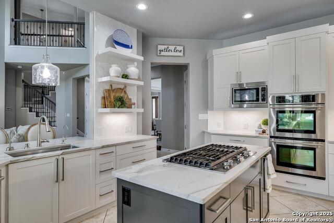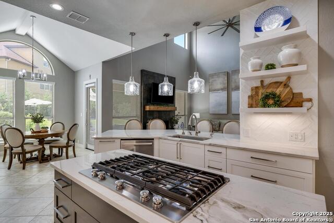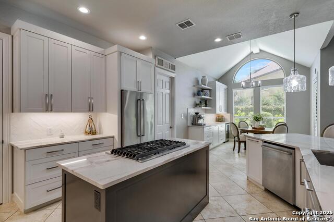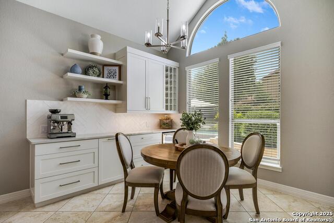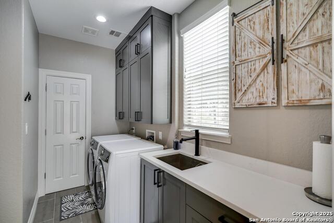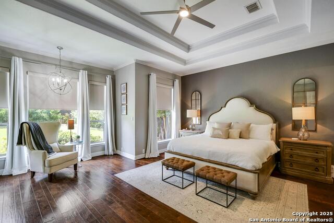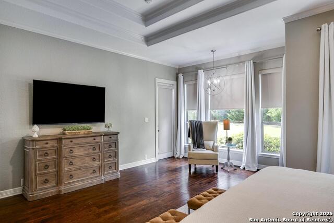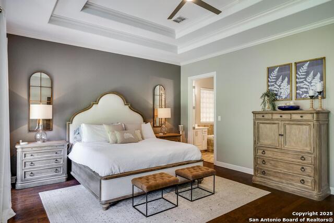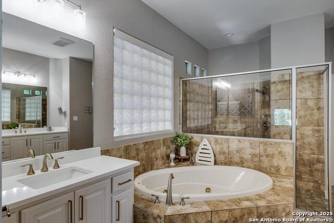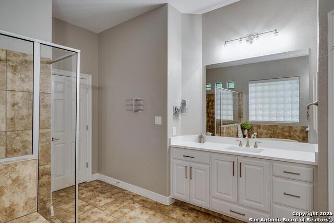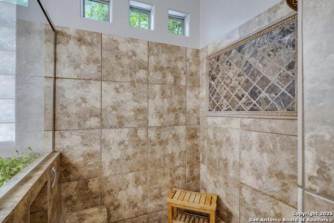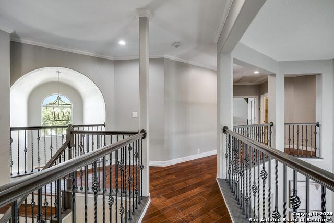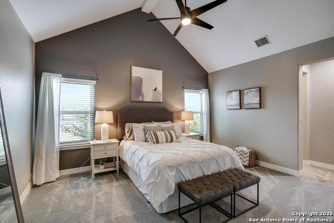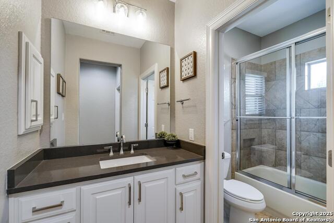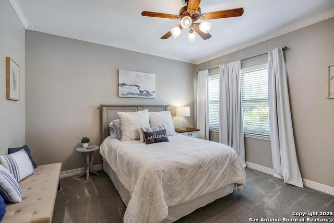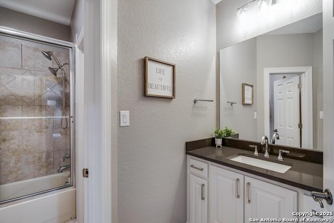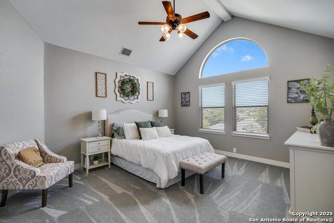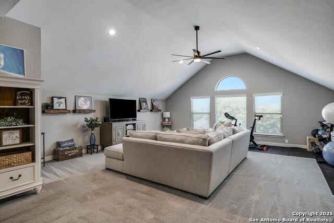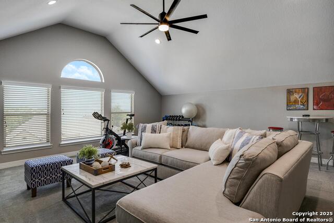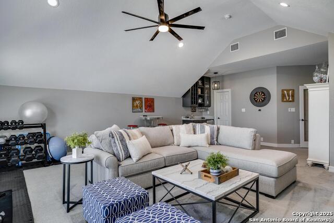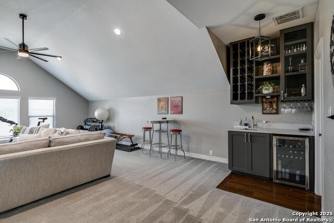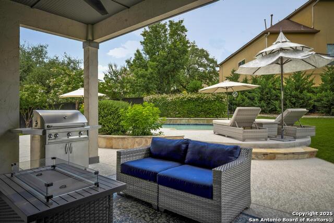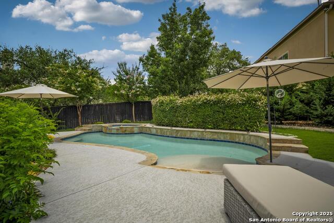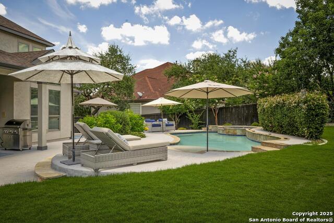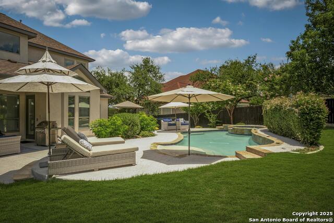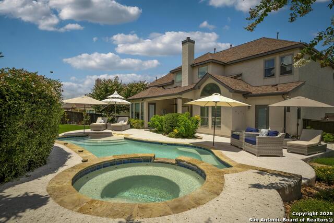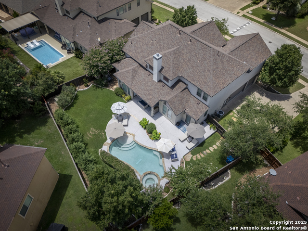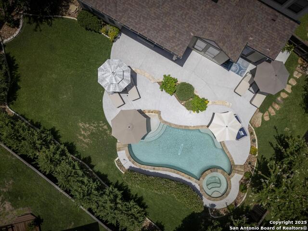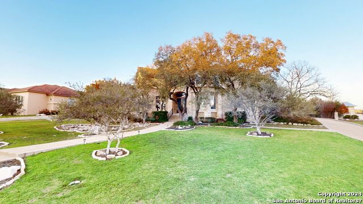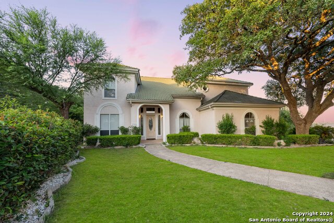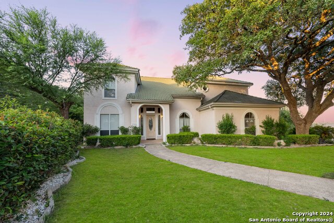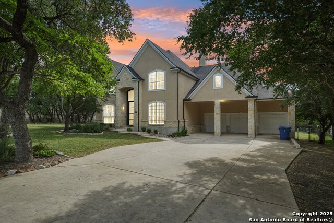710 Rio Springs, San Antonio, TX 78258
Property Photos
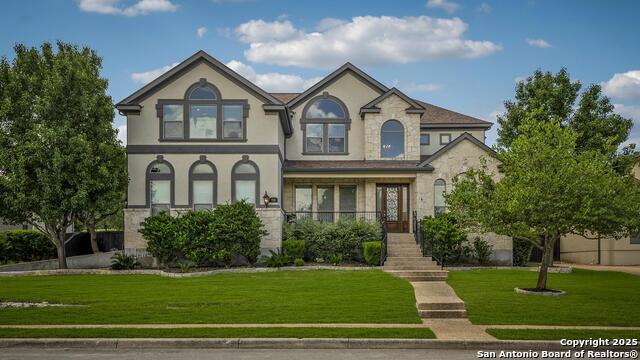
Would you like to sell your home before you purchase this one?
Priced at Only: $998,000
For more Information Call:
Address: 710 Rio Springs, San Antonio, TX 78258
Property Location and Similar Properties
- MLS#: 1884833 ( Single Residential )
- Street Address: 710 Rio Springs
- Viewed: 6
- Price: $998,000
- Price sqft: $225
- Waterfront: No
- Year Built: 2006
- Bldg sqft: 4434
- Bedrooms: 4
- Total Baths: 5
- Full Baths: 3
- 1/2 Baths: 2
- Garage / Parking Spaces: 3
- Days On Market: 28
- Additional Information
- County: BEXAR
- City: San Antonio
- Zipcode: 78258
- Subdivision: Mesas At Canyon Springs
- District: North East I.S.D.
- Elementary School: Canyon Ridge Elem
- Middle School: Barbara Bush
- High School: Ronald Reagan
- Provided by: JB Goodwin, REALTORS
- Contact: Rose Stawick
- (210) 445-0352

- DMCA Notice
-
DescriptionThis Magnificent Mediterranean home is located in the boutique neighborhood of Mesas at Canyon Springs. Boasting 2 stories with soaring ceilings & nestled on a third of an acre, you'll spend many hours swimming and lounging in the newly resurfaced, sparkling, salt water pool & spa. This home is filled with many designer touches and a neutral palette with a timeless interior and was exquisitely updated in 2022. A few of the updates include A state of the art kitchen designed with affluent comfort including Mont Blanc Quartzite countertops, soft close cabinets, Herringbone Oyster backsplash, a coffee/beverage bar with a 44 bottle wine cooler, Kitchen Aid Cooktop with 5 gas burners, Reme Halo whole home in duct air purifier for the freshest air, a Mistaway Mosquito Control System in the backyard, a laundry room with ample storage and adjoining pool, powder bath and a new roof was installed in 2021. You will love, the peaceful, expansive Master suite with outdoor access to the covered patio. The upgraded home office with built ins make it the ideal space to work from home. 3 generously sized additional bedrooms are upstairs. The second floor is completed with a spacious game room for recreation and entertainment & a full wet bar. The Covered patio leads to the spacious, serene, manicured backyard. Once you see this thoughtfully designed home, you'll want to immerse yourself in the refined lifestyle it has to offer. Come in take a look around and stay for awhile or stay forever.
Payment Calculator
- Principal & Interest -
- Property Tax $
- Home Insurance $
- HOA Fees $
- Monthly -
Features
Building and Construction
- Apprx Age: 19
- Builder Name: McNair
- Construction: Pre-Owned
- Exterior Features: Stone/Rock, Stucco
- Floor: Carpeting, Ceramic Tile, Wood
- Foundation: Slab
- Kitchen Length: 14
- Roof: Composition
- Source Sqft: Appsl Dist
School Information
- Elementary School: Canyon Ridge Elem
- High School: Ronald Reagan
- Middle School: Barbara Bush
- School District: North East I.S.D.
Garage and Parking
- Garage Parking: Three Car Garage, Attached, Side Entry
Eco-Communities
- Energy Efficiency: Double Pane Windows, Ceiling Fans
- Water/Sewer: Water System
Utilities
- Air Conditioning: Two Central
- Fireplace: Family Room
- Heating Fuel: Electric
- Heating: Central
- Utility Supplier Elec: CPS
- Utility Supplier Gas: CPS
- Utility Supplier Grbge: REPUBLIC
- Utility Supplier Sewer: SAWS
- Utility Supplier Water: SAWS
- Window Coverings: Some Remain
Amenities
- Neighborhood Amenities: Controlled Access, Pool, Tennis, Clubhouse, Park/Playground, Sports Court
Finance and Tax Information
- Days On Market: 26
- Home Owners Association Fee: 472.77
- Home Owners Association Frequency: Semi-Annually
- Home Owners Association Mandatory: Mandatory
- Home Owners Association Name: MESAS AT CANYON SPRINGS
- Total Tax: 14996
Rental Information
- Currently Being Leased: No
Other Features
- Block: 32
- Contract: Exclusive Right To Sell
- Instdir: 281 N. to Evans Rd./Canyon Golf Left on Wildnerness Oak Left on Fairway Springs Left on Rio Springs
- Interior Features: Two Living Area, Liv/Din Combo, Separate Dining Room, Eat-In Kitchen, Two Eating Areas, Island Kitchen, Breakfast Bar, Study/Library, Game Room, Utility Room Inside, High Ceilings, Open Floor Plan, Laundry Main Level, Walk in Closets
- Legal Description: Cb 4929C Blk 32 Lot 4 (Mesa Del Sur Ut-1) Plat 9566/47-49
- Occupancy: Owner
- Ph To Show: 210-222-2227
- Possession: Closing/Funding
- Style: Two Story, Mediterranean
Owner Information
- Owner Lrealreb: No
Similar Properties
Nearby Subdivisions
Arrowhead
Big Springs
Big Springs At Cactus Bl
Big Springs On The G
Canyon Rim
Canyon View
Canyons At Stone Oak
Centero At Stone Oak
Champion Springs
Champions Ridge
Champions Run
Coronado
Coronado - Bexar County
Crescent Oaks
Crescent Ridge
Echo Canyon
Estates At Arrowhead
Estates At Champions Run
Fairways Of Sonterra
Greystone Country Es
Hidden Canyon - Bexar County
Hidden Mesa
Hills Of Stone Oak
Iron Mountain Ranch
Knights Cross
La Cierra At Sonterra
Las Lomas
Legend Oaks
Meadows Of Sonterra
Mesa Grande
Mesa Verde
Mesa Vista
Mesas At Canyon Springs
Mount Arrowhead
Mountain Lodge
Northwind Estates
Oaks At Sonterra
Peak At Promontory
Point Bluff At Rogers Ranch
Promontory Pointe
Promontory Pointe Ii
Quarry At Iron Mountain
Remington Heights
Rogers Ranch
Saddle Mountain
Sonterra
Sonterra The Midlands
Sonterra/greensview
Sonterra/the Highlands
Springs At Stone Oak
Steubing Ranch
Stone Mountain
Stone Oak
Stone Oak Parke
Stone Oak/las Loamas At
Stone Oak/the Hills
Stone Oak/the Summit
Stone Valley
The Gardens At Greystone
The Hills At Sonterra
The Pinnacle
The Renaissance
The Ridge At Stoneoak
The Summit
The Summit At Stone Oak
The Vineyard
The Vineyard Ne
The Waters Of Sonterra
Village In The Hills
Villas At Mountain Lodge
Woods At Sonterra

- Orey Coronado-Russell, REALTOR ®
- Premier Realty Group
- 210.379.0101
- orey.russell@gmail.com



