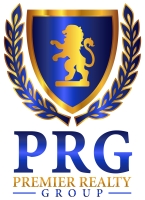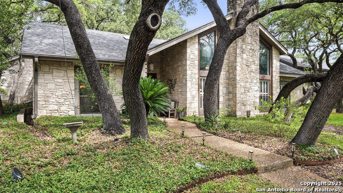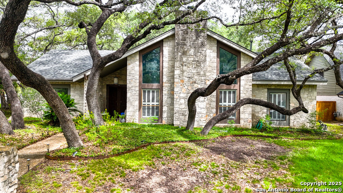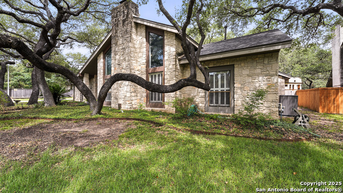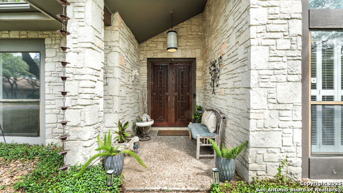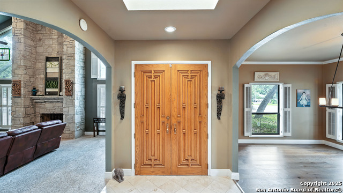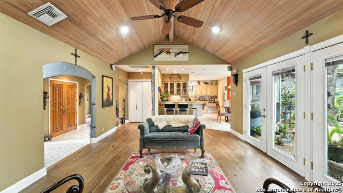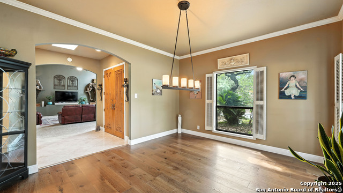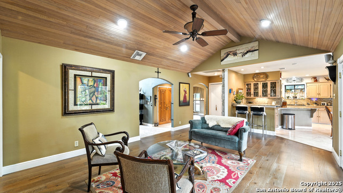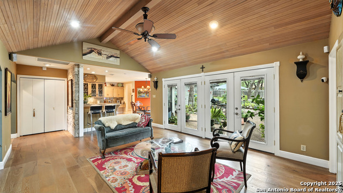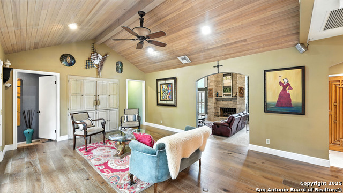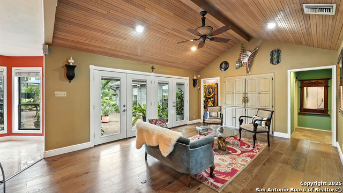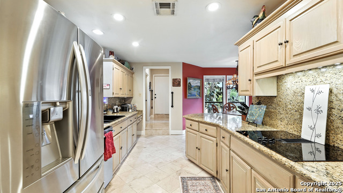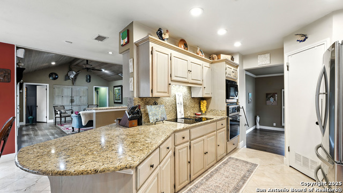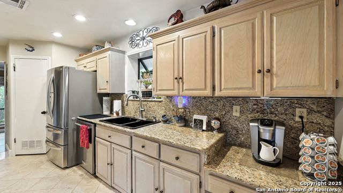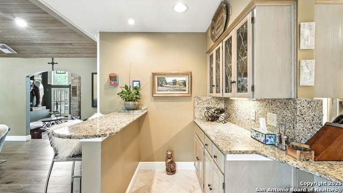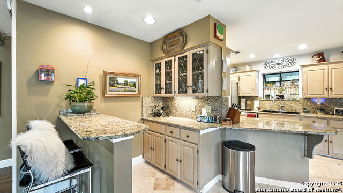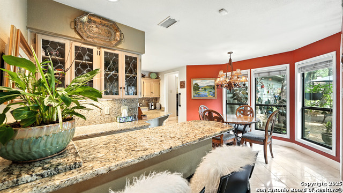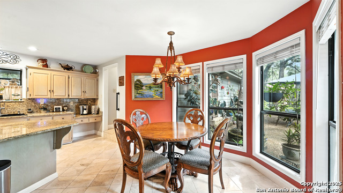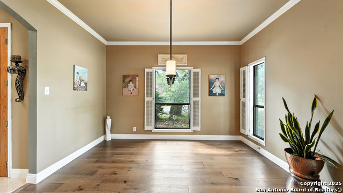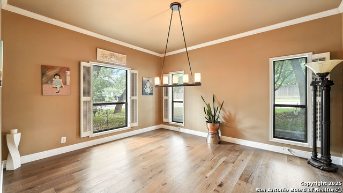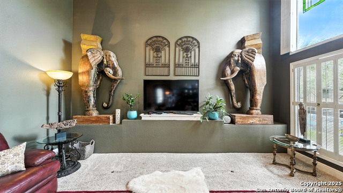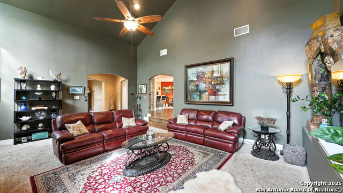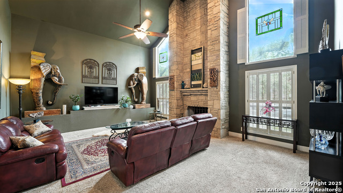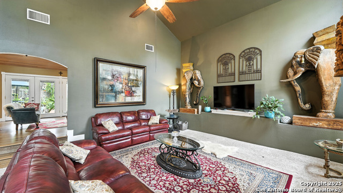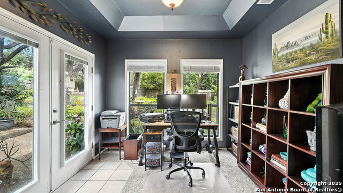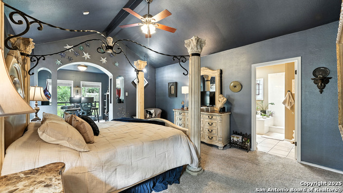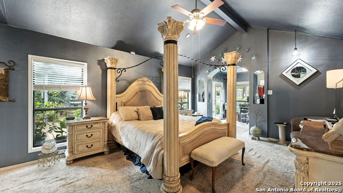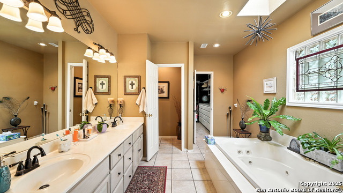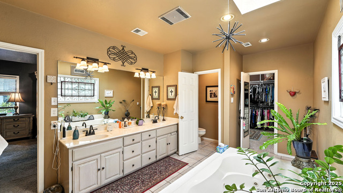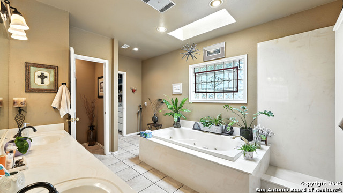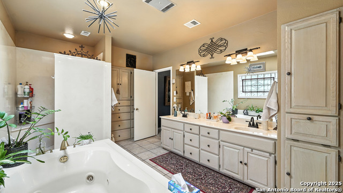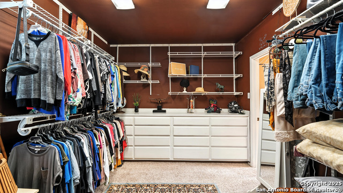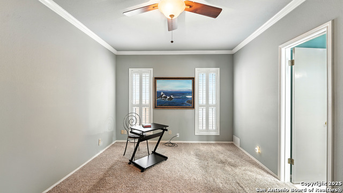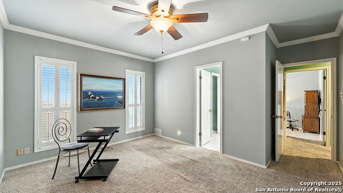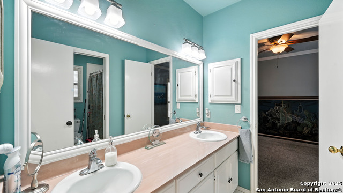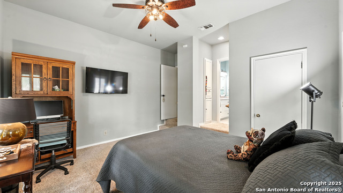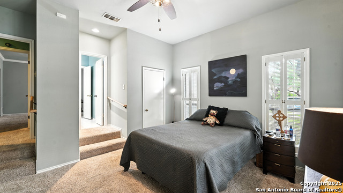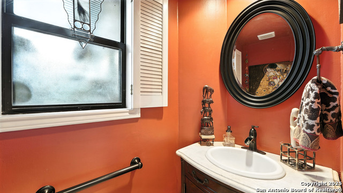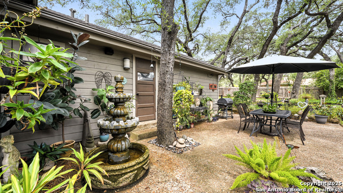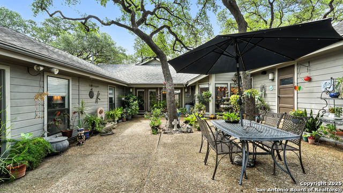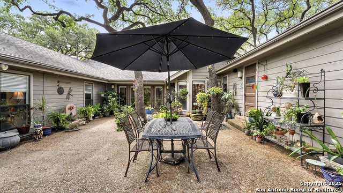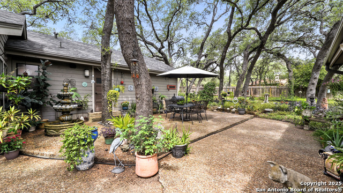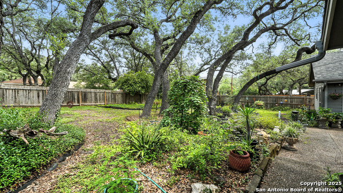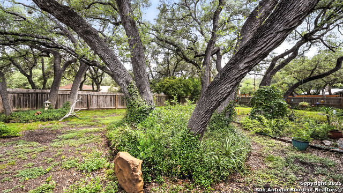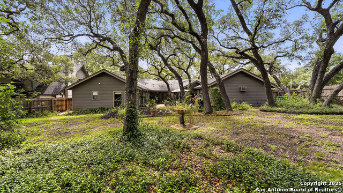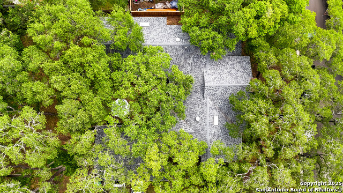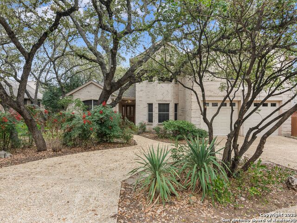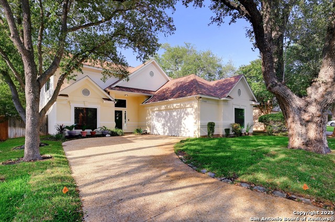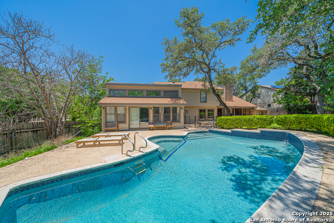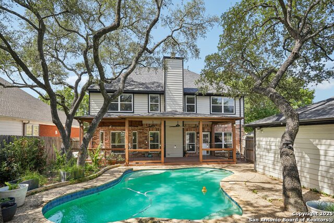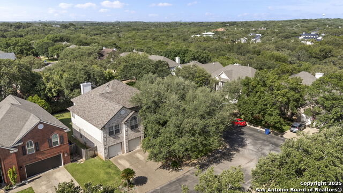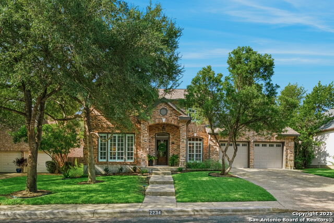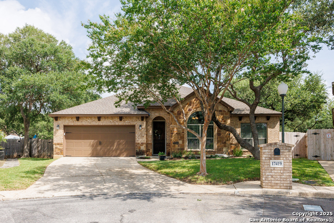14803 Blue Max, San Antonio, TX 78248
Property Photos
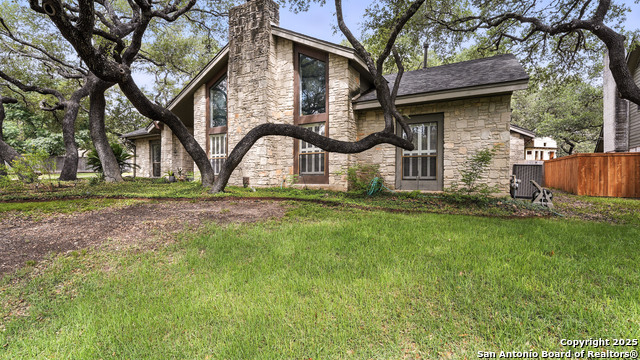
Would you like to sell your home before you purchase this one?
Priced at Only: $575,000
For more Information Call:
Address: 14803 Blue Max, San Antonio, TX 78248
Property Location and Similar Properties
- MLS#: 1884617 ( Single Residential )
- Street Address: 14803 Blue Max
- Viewed: 3
- Price: $575,000
- Price sqft: $198
- Waterfront: No
- Year Built: 1982
- Bldg sqft: 2898
- Bedrooms: 3
- Total Baths: 3
- Full Baths: 2
- 1/2 Baths: 1
- Garage / Parking Spaces: 2
- Days On Market: 5
- Additional Information
- County: BEXAR
- City: San Antonio
- Zipcode: 78248
- Subdivision: Churchill Estates
- District: North East I.S.D.
- Elementary School: Huebner
- Middle School: Eisenhower
- High School: Churchill
- Provided by: All City San Antonio Registered Series
- Contact: Maria Davila
- (830) 305-5229

- DMCA Notice
-
DescriptionOPEN HOUSE THIS SUNDAY 1PM 4PM...ELEGANT & UNIQUE ONE STORY HOME IN CHURCHILL ESTATES. Welcome to this spacious 3 bedroom, 2.5 bath home filled with charm and custom craftsmanship. Nestled among mature oak trees, the striking stone exterior sets the tone for what's inside. This thoughtfully designed home features a formal dining room and a functional layout with abundant built ins and storage throughout. Enjoy a dedicated coffee/wine bar, skylight filled the entry way, and a Jack & Jill bathroom, ideal for family or guests. The expansive master suite offers a luxurious bath and an oversized walk in closet with custom built ins. Also includes a skylight, bringing in beautiful natural light. Step outside to a beautifully landscaped backyard with a peaceful fountain, lush greenery, and a cozy patio perfect for relaxing or entertaining. A truly one of a kind home in the desirable Churchill Estates neighborhood with great amenities like pool, tennis court, playground, jogging trails and more. ADT security system owned and can be re activated if the buyer chooses to do so.
Payment Calculator
- Principal & Interest -
- Property Tax $
- Home Insurance $
- HOA Fees $
- Monthly -
Features
Building and Construction
- Apprx Age: 43
- Builder Name: GUIDO
- Construction: Pre-Owned
- Exterior Features: 3 Sides Masonry, Stone/Rock, Wood
- Floor: Carpeting, Ceramic Tile, Marble, Wood, Laminate
- Foundation: Slab
- Kitchen Length: 15
- Other Structures: None
- Roof: Heavy Composition
- Source Sqft: Appsl Dist
Land Information
- Lot Description: Corner, Cul-de-Sac/Dead End, 1/4 - 1/2 Acre, Level
- Lot Dimensions: 90 X 145
- Lot Improvements: Streetlights, City Street
School Information
- Elementary School: Huebner
- High School: Churchill
- Middle School: Eisenhower
- School District: North East I.S.D.
Garage and Parking
- Garage Parking: Two Car Garage
Eco-Communities
- Water/Sewer: Water System, Sewer System
Utilities
- Air Conditioning: Two Central
- Fireplace: One, Living Room, Gas Logs Included, Wood Burning, Gas
- Heating Fuel: Natural Gas
- Heating: Central
- Recent Rehab: No
- Utility Supplier Elec: CPS ENERGY
- Utility Supplier Gas: CPS ENERGY
- Utility Supplier Grbge: CPS ENERGY
- Utility Supplier Sewer: SAWS
- Utility Supplier Water: SAWS
- Window Coverings: None Remain
Amenities
- Neighborhood Amenities: Pool, Tennis, Park/Playground, Jogging Trails, Sports Court
Finance and Tax Information
- Home Owners Association Fee: 340
- Home Owners Association Frequency: Annually
- Home Owners Association Mandatory: Mandatory
- Home Owners Association Name: CHURCHILL ESTATES HOMES ASSOCIATION, INC.
- Total Tax: 10939
Rental Information
- Currently Being Leased: No
Other Features
- Contract: Exclusive Right To Sell
- Instdir: Churchill Estates Blvd, right on Blue Max, house at the corner.
- Interior Features: Two Living Area, Separate Dining Room, Eat-In Kitchen, Two Eating Areas, Island Kitchen, Breakfast Bar, Walk-In Pantry, Utility Room Inside, High Ceilings, Open Floor Plan, Pull Down Storage, Skylights, Cable TV Available, High Speed Internet, Laundry Main Level, Laundry Room, Walk in Closets, Attic - Access only
- Legal Desc Lot: 90
- Legal Description: Ncb 17005 Blk 1 Lot 90 Refer To Acct 051871010900
- Miscellaneous: School Bus
- Occupancy: Owner
- Ph To Show: (800)746-9464
- Possession: Closing/Funding
- Style: One Story, Contemporary, Traditional
Owner Information
- Owner Lrealreb: No
Similar Properties
Nearby Subdivisions
Blanco Bluffs
Blanco Bluffs Sub
Blanco Woods
Canyon Creek Bluff
Churchill Estates
Churchill Forest
Deer Hollow
Deerfield
Edgewater
Hollow At Inwood
Huebner Village
Inwood
Inwood Forest
Oakwood
Regency Park
Regency Park Ne
Rosewood Gardens
The Forest Inwood
The Fountains At Dee
The Heights
The Park At Deerfield
The Ridge At Deerfield
The Village At Inwood
The Waters At Deerfield
Waters At Deerfield
Woods Of Deerfield
