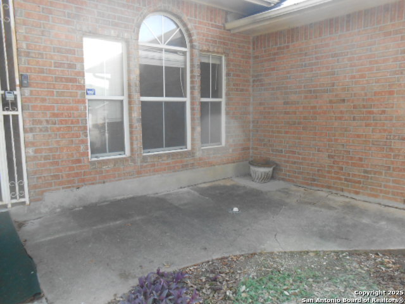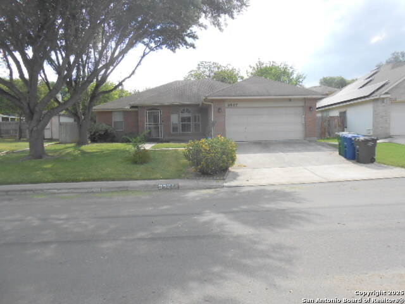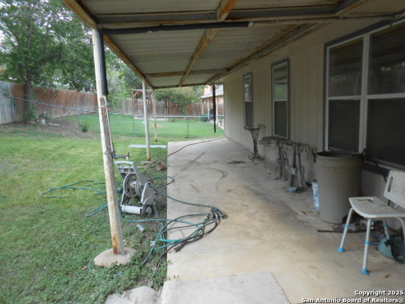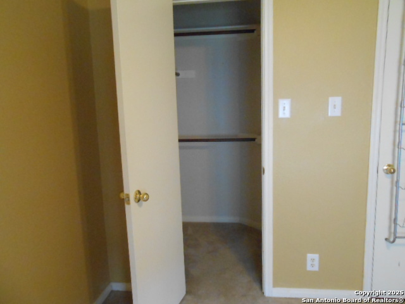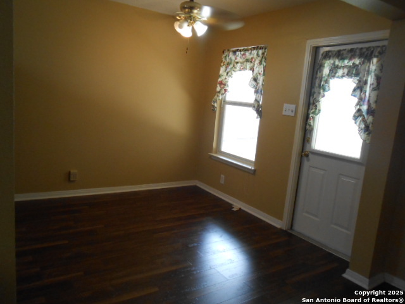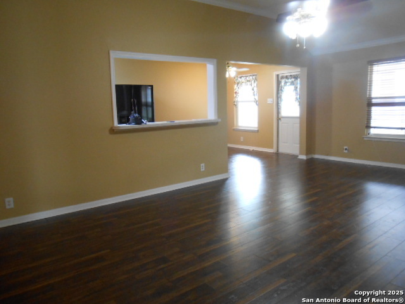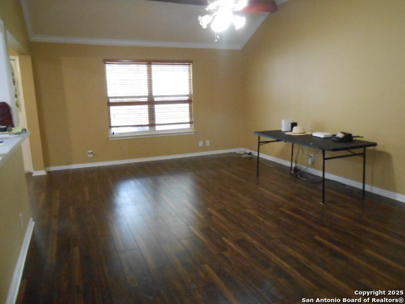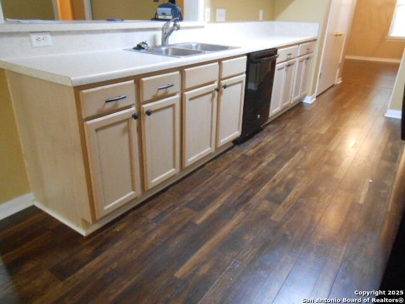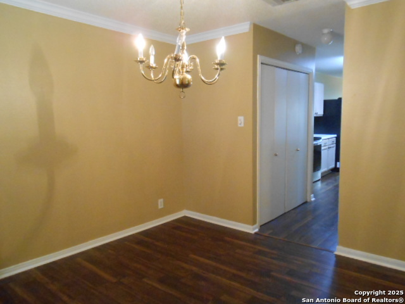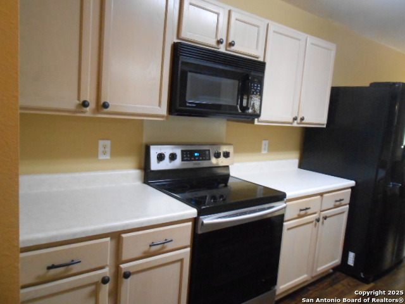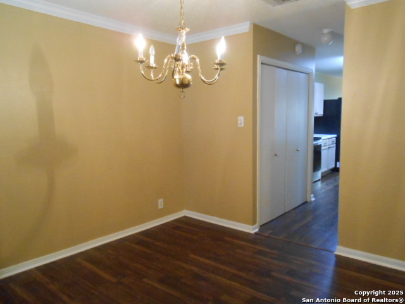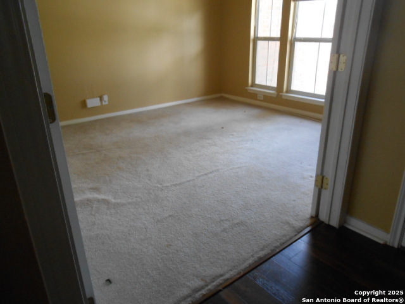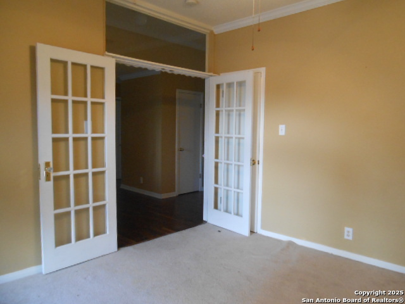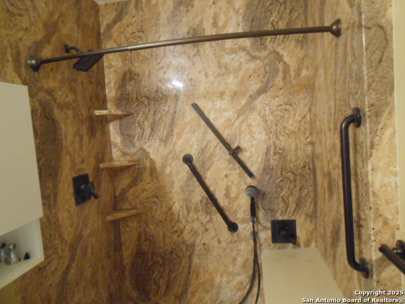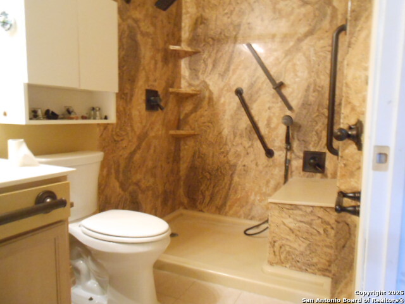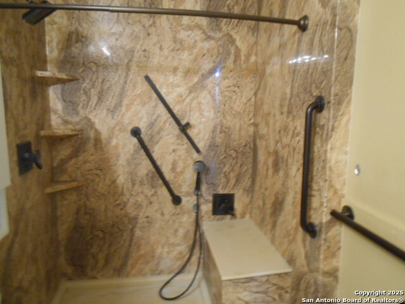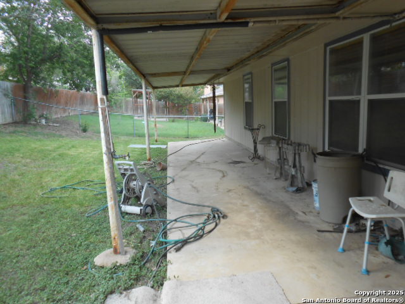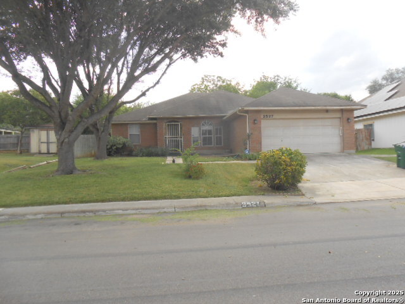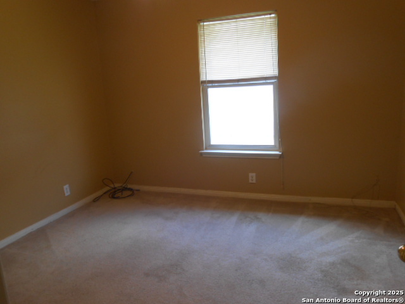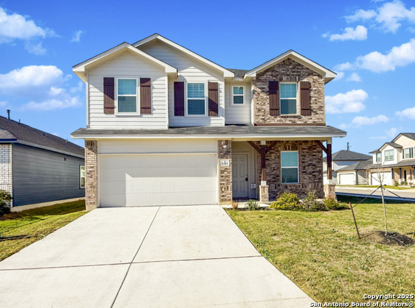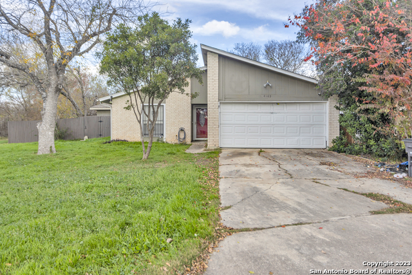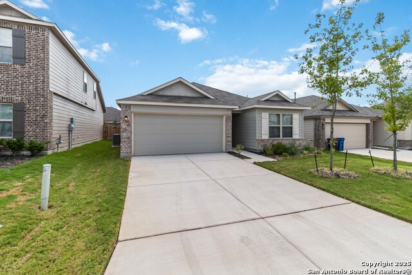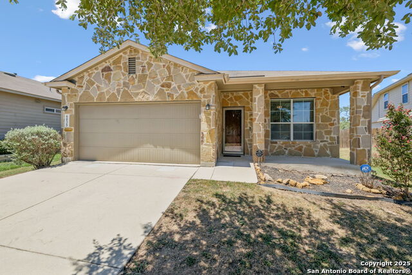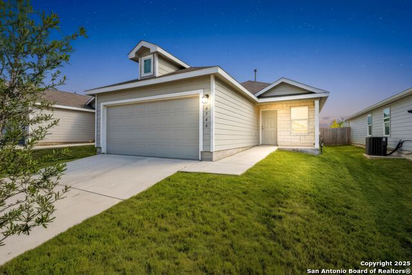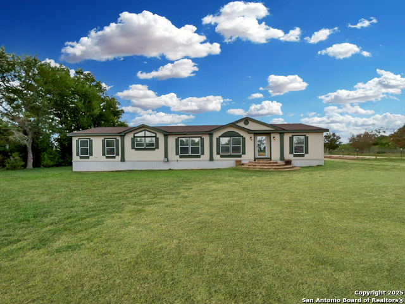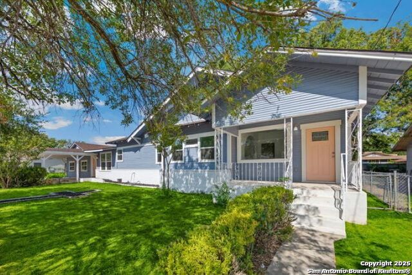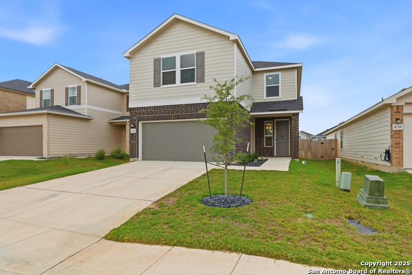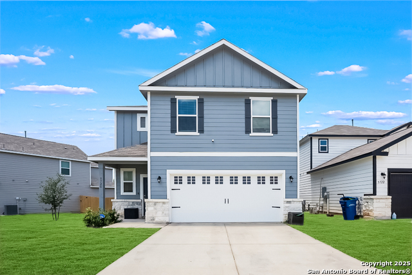3527 Eagle Creek, San Antonio, TX 78222
Property Photos
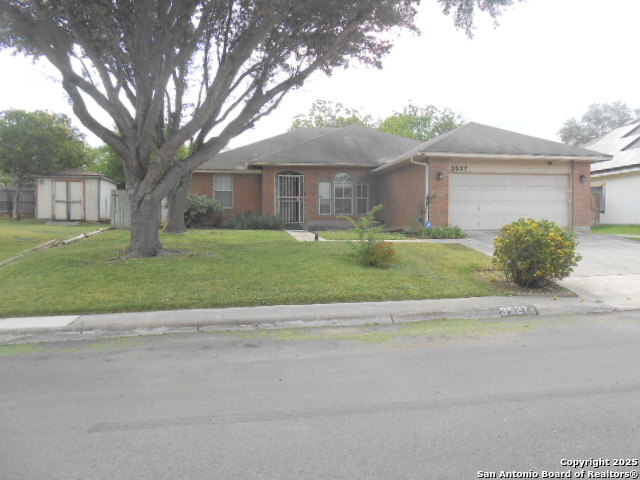
Would you like to sell your home before you purchase this one?
Priced at Only: $1,949
For more Information Call:
Address: 3527 Eagle Creek, San Antonio, TX 78222
Property Location and Similar Properties
- MLS#: 1884539 ( Residential Rental )
- Street Address: 3527 Eagle Creek
- Viewed: 52
- Price: $1,949
- Price sqft: $1
- Waterfront: No
- Year Built: 1998
- Bldg sqft: 1981
- Bedrooms: 4
- Total Baths: 2
- Full Baths: 2
- Days On Market: 162
- Additional Information
- County: BEXAR
- City: San Antonio
- Zipcode: 78222
- Subdivision: Crestlake
- District: East Central I.S.D
- Elementary School: Sinclair
- Middle School: Heritage
- High School: East Central
- Provided by: Hardie & Associates REALTORS LLC
- Contact: Maudel Hardie
- (210) 648-1424

- DMCA Notice
-
DescriptionSpacious and beautifully maintained, this 4 bedroom home offers exceptional versatility with multiple flex rooms perfect for a home office, playroom, or additional living space. The oversized primary suite is a true retreat featuring a large walk in closet, a private sitting area, and a stunningly remodeled en suite bath. Thoughtfully designed for accessibility, this home is handicap accessible throughout. Enjoy gatherings on the covered backyard patio perfect for entertaining, relaxing evenings, or simply enjoying the outdoors in comfort and style. Don't miss this unique opportunity to rent a home that truly has it all!
Payment Calculator
- Principal & Interest -
- Property Tax $
- Home Insurance $
- HOA Fees $
- Monthly -
Features
Building and Construction
- Apprx Age: 27
- Builder Name: UNKNOWN
- Exterior Features: Brick, Siding
- Flooring: Carpeting, Wood
- Foundation: Slab
- Kitchen Length: 22
- Roof: Composition
- Source Sqft: Appsl Dist
School Information
- Elementary School: Sinclair
- High School: East Central
- Middle School: Heritage
- School District: East Central I.S.D
Garage and Parking
- Garage Parking: Two Car Garage
Eco-Communities
- Water/Sewer: Water System
Utilities
- Air Conditioning: One Central
- Fireplace: Not Applicable
- Heating Fuel: Electric
- Heating: Central
- Recent Rehab: Yes
- Security: Security System
- Utility Supplier Elec: CPS
- Utility Supplier Gas: CPS
- Utility Supplier Grbge: COSA
- Utility Supplier Other: COSA
- Utility Supplier Sewer: SAWS
- Utility Supplier Water: SAWS
- Window Coverings: Some Remain
Amenities
- Common Area Amenities: Jogging Trail, Playground
Finance and Tax Information
- Application Fee: 75
- Cleaning Deposit: 250
- Days On Market: 159
- Max Num Of Months: 24
- Security Deposit: 2000
Rental Information
- Rent Includes: Parking, Property Tax
- Tenant Pays: Gas/Electric, Water/Sewer, Interior Maintenance, Yard Maintenance, Exterior Maintenance, Garbage Pickup, Renters Insurance Required
Other Features
- Accessibility: Int Door Opening 32"+, 36 inch or more wide halls, Entry Slope less than 1 foot, Grab Bars in Bathroom(s), Grab Bars Throughout, Ramped Entrance, Ramp - Main Level, Stall Shower, Wheelchair Accessible
- Application Form: TREC/TAR
- Apply At: 4939 BECK ROAD
- Instdir: HWY 87/FOSTER MEADOWS, FOSTER MILL TO EAGLE CREEK
- Interior Features: Two Living Area, Separate Dining Room, Breakfast Bar, Utility Room Inside, High Ceilings, Open Floor Plan, Cable TV Available, Laundry in Closet, Walk in Closets, Attic - Pull Down Stairs
- Legal Description: Ncb 35132L Blk 2 Lot 18 Foster Meadows Unit-3 "Foster Meadow
- Min Num Of Months: 12
- Miscellaneous: Broker-Manager, Cluster Mail Box, School Bus
- Occupancy: Vacant
- Personal Checks Accepted: No
- Ph To Show: 2103253015
- Restrictions: Smoking Outside Only
- Salerent: For Rent
- Section 8 Qualified: No
- Style: One Story, Contemporary
- Views: 52
Owner Information
- Owner Lrealreb: No
Similar Properties
Nearby Subdivisions
Agave
Blue Ridge Ranch
Blue Rock Springs
Castle Rock
Covington Oaks
Crestlake
Foster Meadows
Foster Meadows Ut-7
Jupe Subdivision
Jupe/manor Terrace
Lakeside
Mary Helen
Out Of Sa/bexar Co.
Peach Grove
Peach Grove Sub
Riposa Vita
Sa / Ec Isds Rural Metro
Southern Hills
Spanish Trails-unit 1 West
Sutton Farms
Thea Meadows

- Orey Coronado-Russell, REALTOR ®
- Premier Realty Group
- 210.379.0101
- orey.russell@gmail.com



