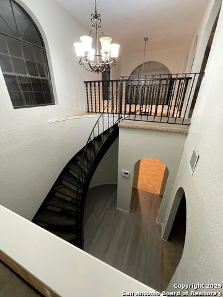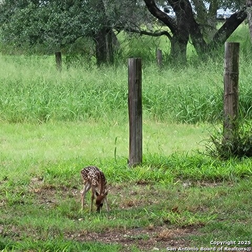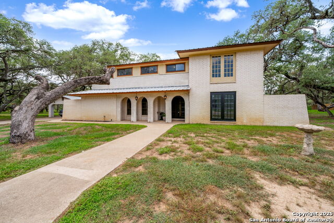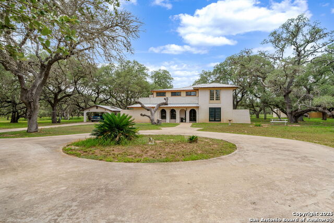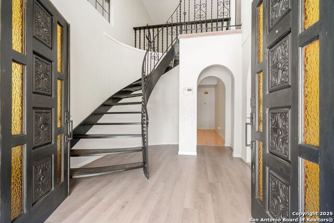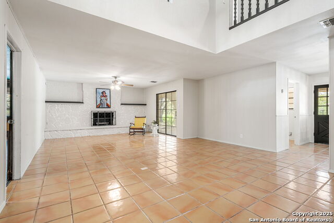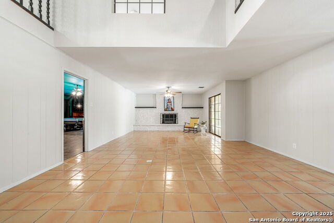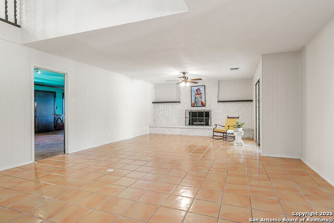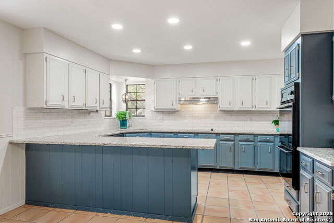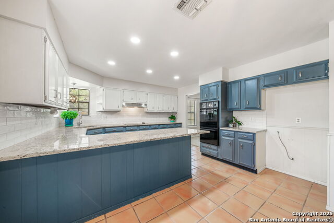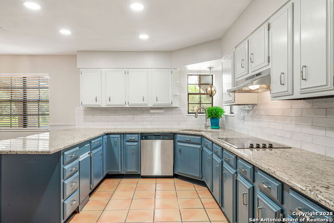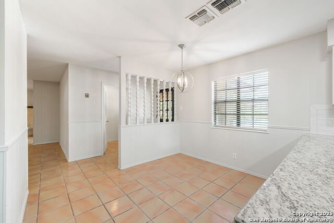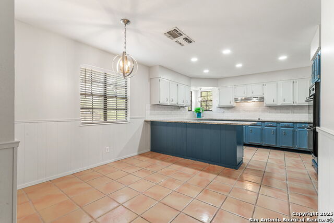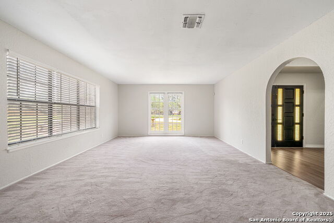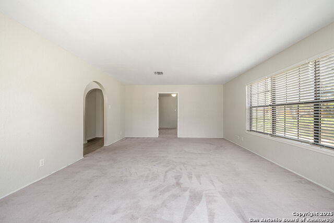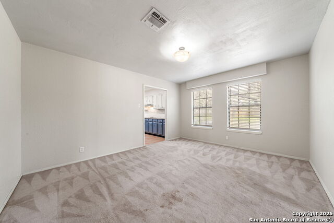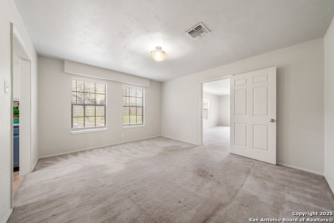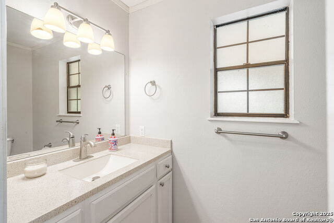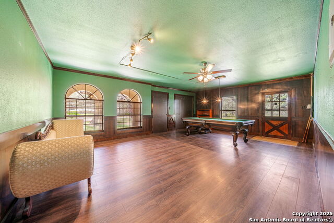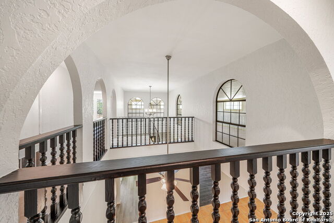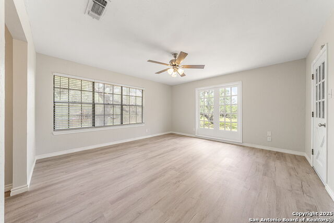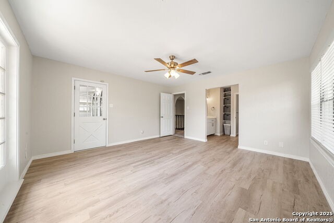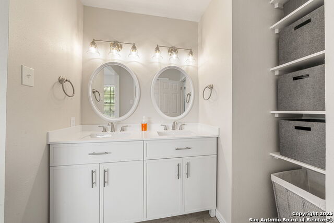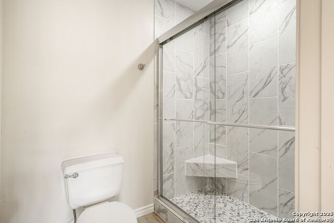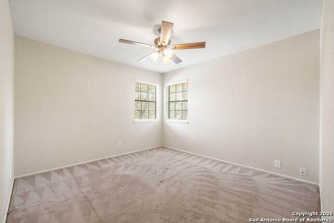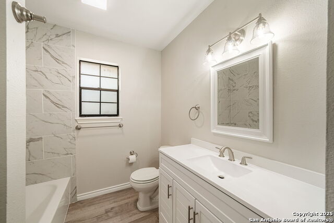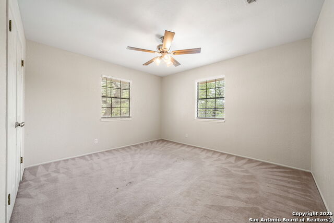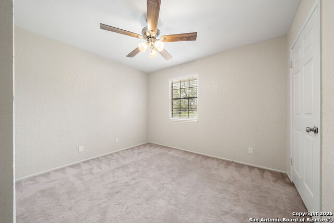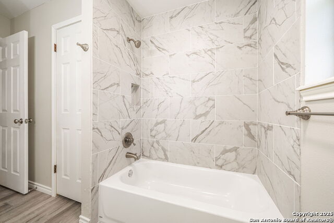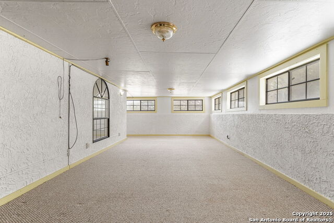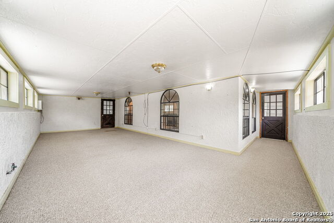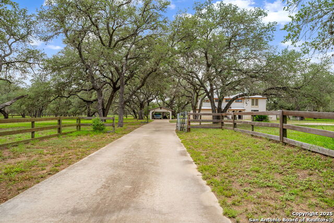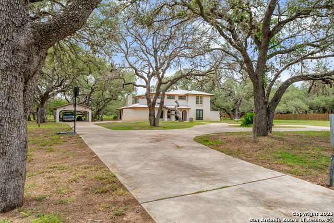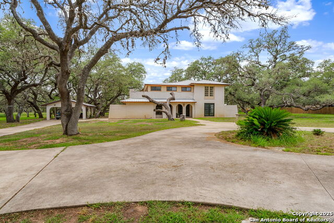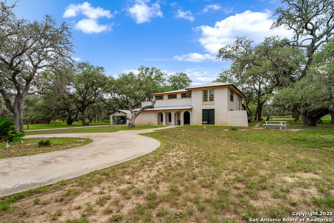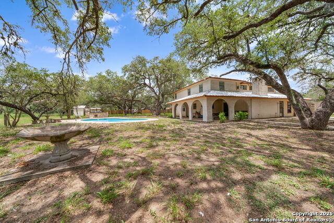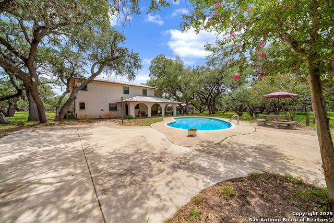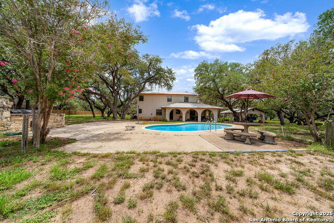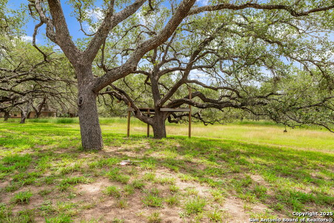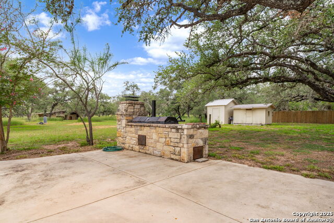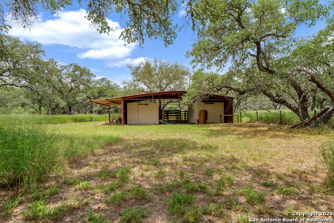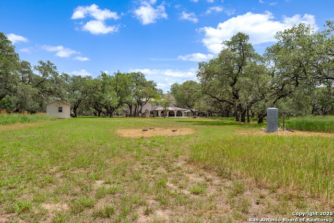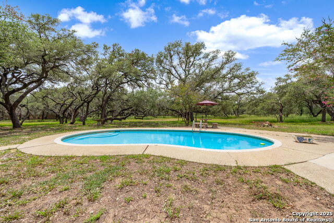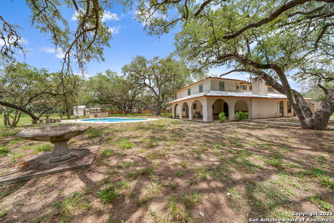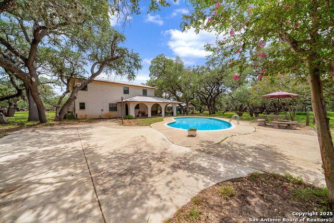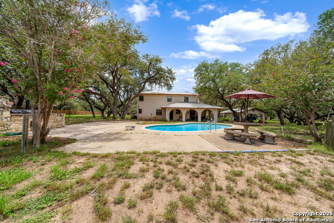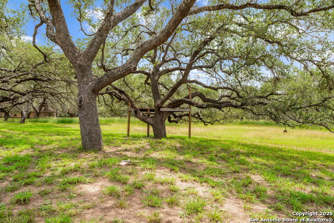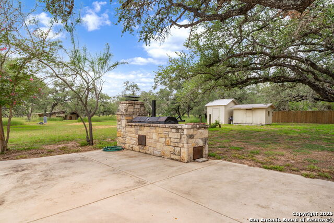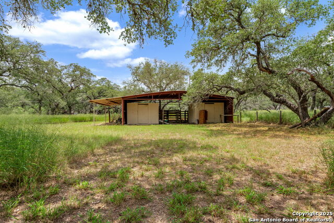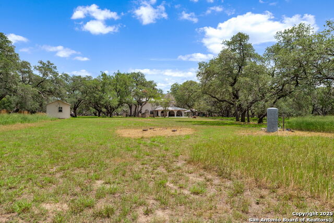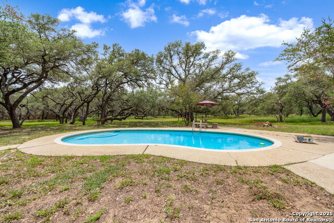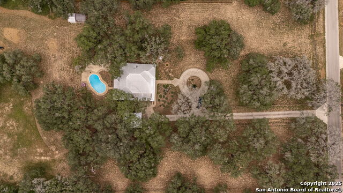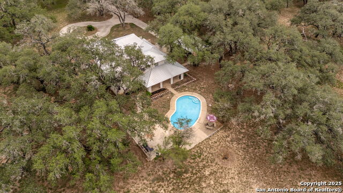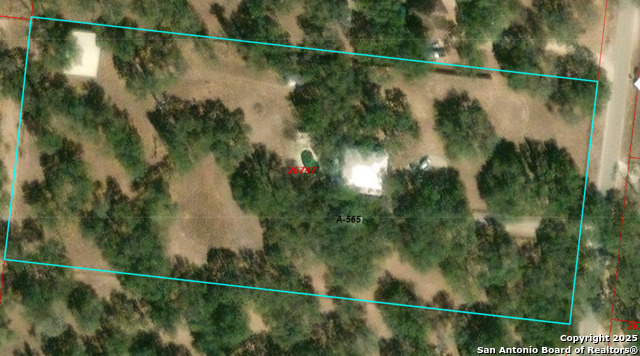107 Cynthia Dr, Pleasanton, TX 78064
Property Photos
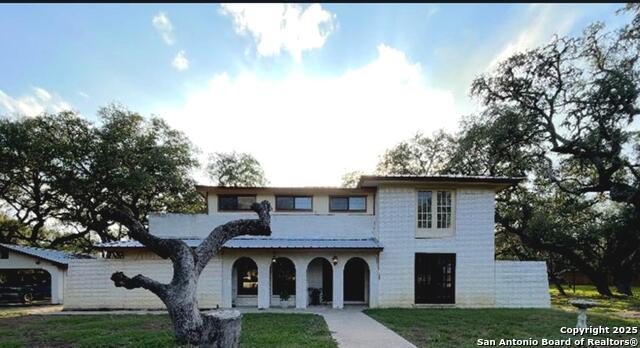
Would you like to sell your home before you purchase this one?
Priced at Only: $599,000
For more Information Call:
Address: 107 Cynthia Dr, Pleasanton, TX 78064
Property Location and Similar Properties
- MLS#: 1884477 ( Single Residential )
- Street Address: 107 Cynthia Dr
- Viewed: 3
- Price: $599,000
- Price sqft: $199
- Waterfront: No
- Year Built: 1977
- Bldg sqft: 3011
- Bedrooms: 4
- Total Baths: 3
- Full Baths: 2
- 1/2 Baths: 1
- Garage / Parking Spaces: 1
- Days On Market: 5
- Additional Information
- County: ATASCOSA
- City: Pleasanton
- Zipcode: 78064
- Subdivision: Oak Forest
- District: Pleasanton
- Elementary School: Pleasanton
- Middle School: Pleasanton
- High School: Pleasanton
- Provided by: eXp Realty
- Contact: Lanessa Smoot
- (210) 382-8998

- DMCA Notice
-
DescriptionWelcome to your private retreat in the city! Priced $27,000 below county appraisal, this beautifully remodeled 4 bedroom, 2.5 bath home offers 3,200 sq ft of living space on a scenic 4.82 acre lot with rolling terrain, mature live oaks, and frequent visits from local deer. Enjoy the best of both worlds city convenience with a peaceful country feel. Inside, you'll find a grand spiral staircase, a rock, wood burning fireplace, multiple flex spaces including a dedicated man cave, and a thoughtfully updated interior designed for comfort and style. Step outside to an entertainer's dream: an expansive patio, in ground pool, and a large custom BBQ grill perfect for hosting gatherings and enjoying outdoor living. The property also features horse pens with storage, two additional storage buildings, city water plus a private well, and a sprinkler system to help maintain the beautiful grounds. A rare blend of space, charm, and value this one is a must see!
Payment Calculator
- Principal & Interest -
- Property Tax $
- Home Insurance $
- HOA Fees $
- Monthly -
Features
Building and Construction
- Apprx Age: 48
- Builder Name: Unknown
- Construction: Pre-Owned
- Exterior Features: Brick, Stucco
- Floor: Carpeting, Saltillo Tile, Ceramic Tile, Laminate
- Foundation: Slab
- Kitchen Length: 14
- Other Structures: Corral(s), Outbuilding, Shed(s), Storage
- Roof: Metal
- Source Sqft: Appsl Dist
Land Information
- Lot Description: County VIew, Horses Allowed, 2 - 5 Acres, Mature Trees (ext feat), Gently Rolling
- Lot Improvements: Street Paved, City Street
School Information
- Elementary School: Pleasanton
- High School: Pleasanton
- Middle School: Pleasanton
- School District: Pleasanton
Garage and Parking
- Garage Parking: Converted Garage
Eco-Communities
- Water/Sewer: Private Well, City
Utilities
- Air Conditioning: Two Central
- Fireplace: One
- Heating Fuel: Electric
- Heating: Central
- Recent Rehab: Yes
- Window Coverings: Some Remain
Amenities
- Neighborhood Amenities: None
Finance and Tax Information
- Home Owners Association Mandatory: None
- Total Tax: 8560
Rental Information
- Currently Being Leased: No
Other Features
- Contract: Exclusive Right To Sell
- Instdir: If coming from San Antonio, take Hwy 16 South towards Jourdanton. 4 Miles before Jourdanton, take a left on FM 3350. Go approximately 3 miles and take a left on Pulliam. Go 1.2 miles and take a left on Cynthia. The driveway to the home will be on the left
- Interior Features: Three Living Area, Separate Dining Room, Eat-In Kitchen, Breakfast Bar, Study/Library, Game Room, Utility Room Inside, All Bedrooms Upstairs, 1st Floor Lvl/No Steps, Converted Garage, High Ceilings, Cable TV Available, High Speed Internet, Laundry Lower Level, Laundry Room, Walk in Closets
- Legal Description: OAK FOREST S/D-UNIT 1, BLOCK 3, LOT 6, ACRES 4.82
- Miscellaneous: Virtual Tour, Investor Potential
- Occupancy: Vacant
- Ph To Show: 2102222227
- Possession: Closing/Funding, Negotiable
- Style: Two Story
Owner Information
- Owner Lrealreb: No
Nearby Subdivisions
(cpl/f5) Cpl/f5
Arrowhead
Bonita Vista
Candelara Ranch
Chupick-wallace Pasture
Country Trails
Country View
Crownhill
Dairy Acres
Deer Run
Eastlake
El Chaparral
Encino Village
Honey Hill
Jamestown
Jamestown I
Mansola
N/a
Not In Defined Subdivision
Oak Forest
Oak Forrest
Oak Haven Est
Oak Park
Oak Ridge
Oaklawn
Out Of Sa/bexar Co.
Out/atascosa Co.
Pleasanton
Pleasanton Farms
Pleasanton Meadows
Pleasanton Ranch
Pleasanton-crownhill
Pleasanton-franklin
Pleasanton-high Meadows
Pleasanton-mills
Pleasanton-original
Pleasanton-peel
Pleasanton-sunnyfield
Pleasanton-val Verde Est
Quail Hollow #2
Ricks
Ridgeview Ranchettes
S S Farms
S02885
Shady Oaks
Timberhill
Unknown
Village Of Riata Ranch
Williamsburg
Williamsburg Meadows
Williamsburg S/d
Woodlake Estates




