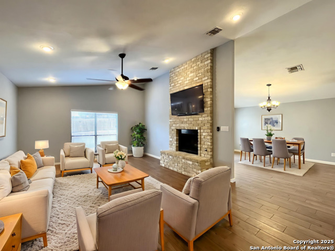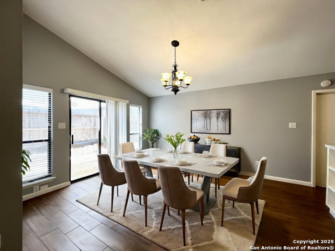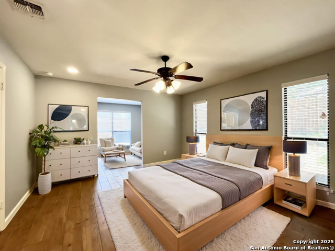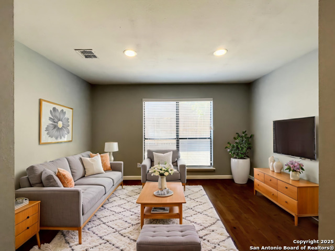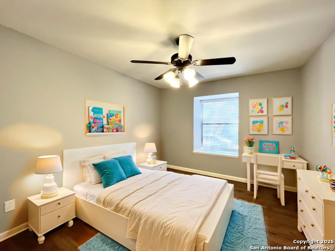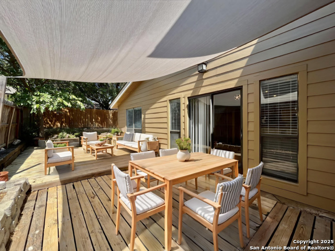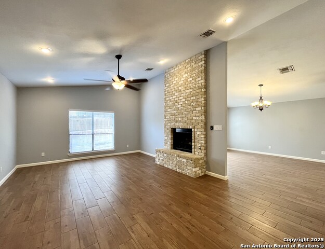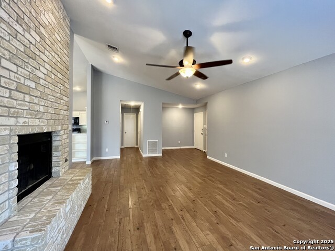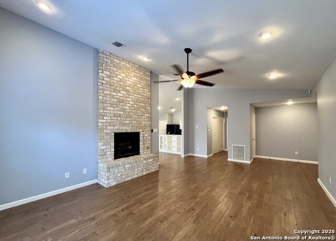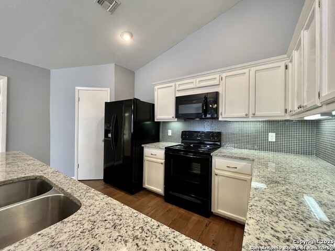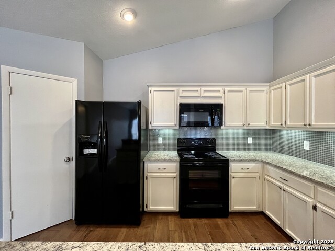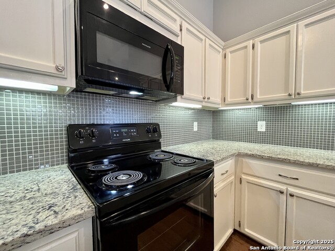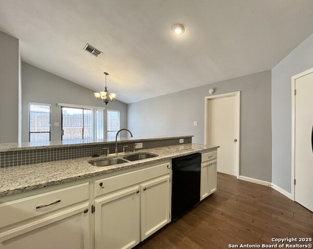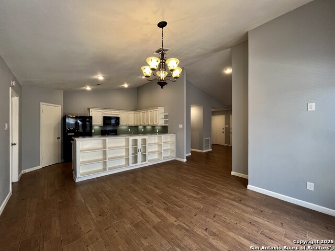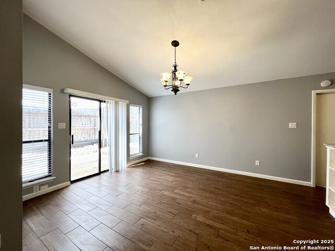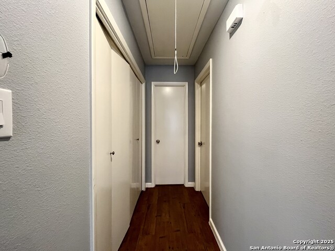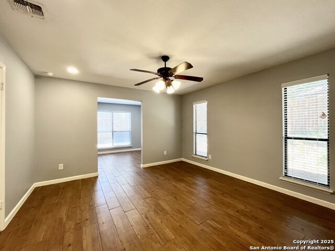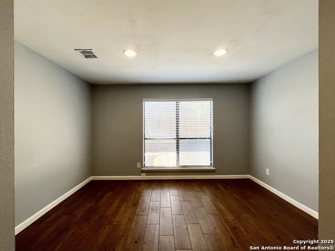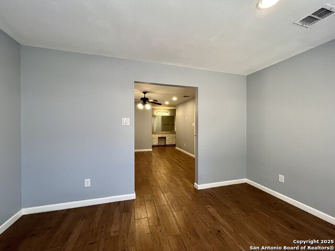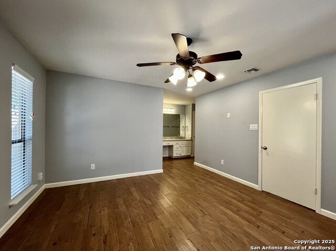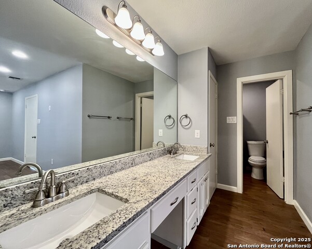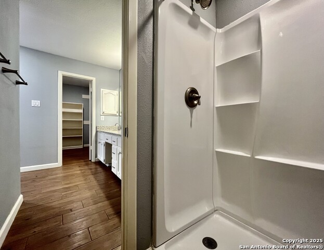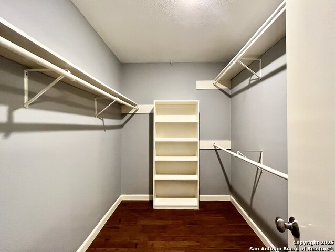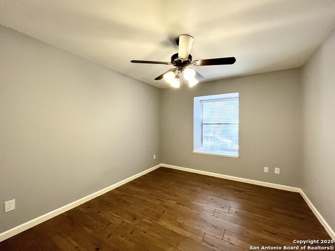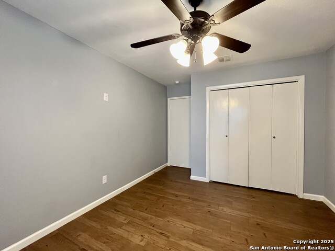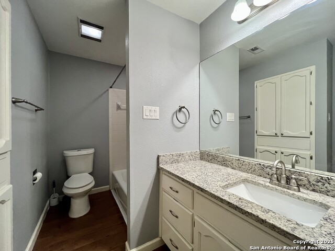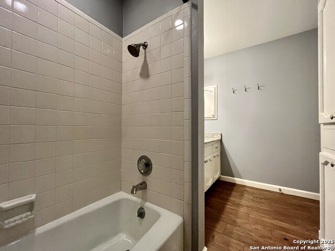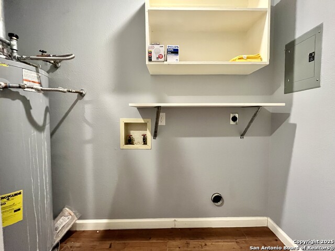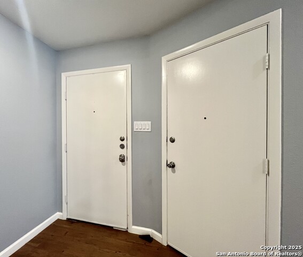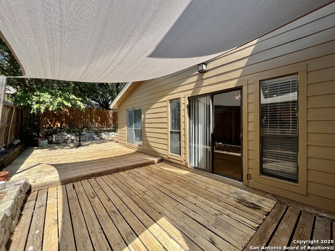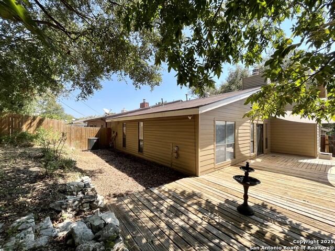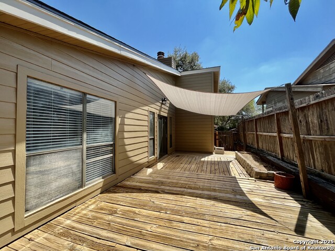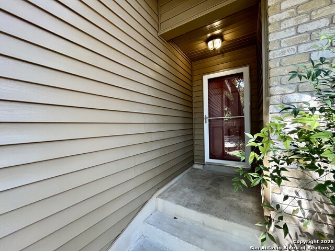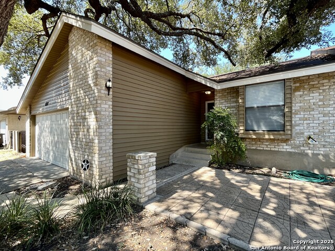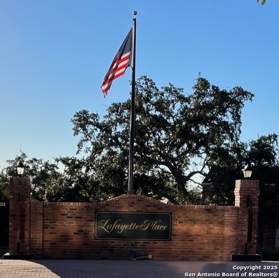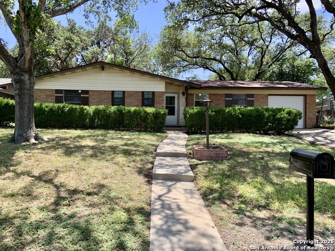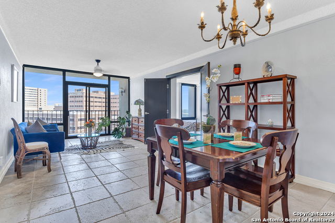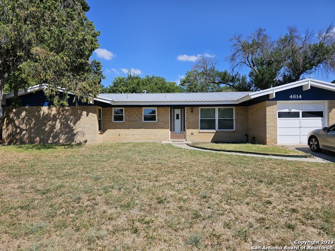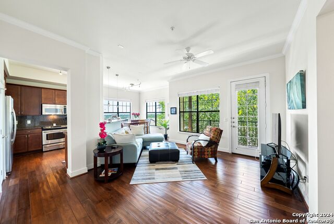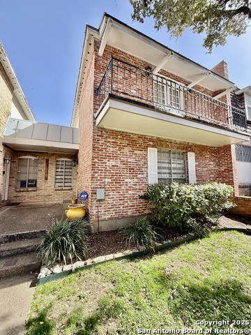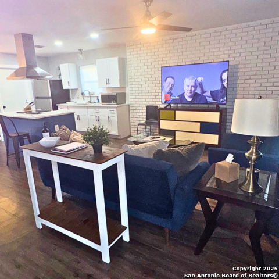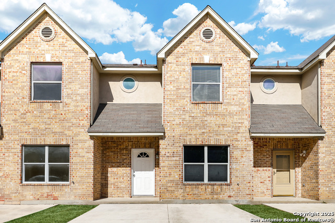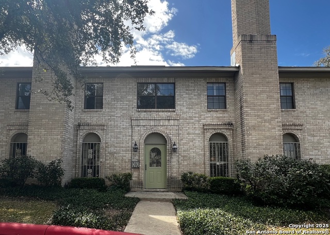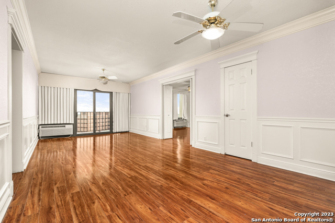6607 Honey Hill, San Antonio, TX 78229
Property Photos
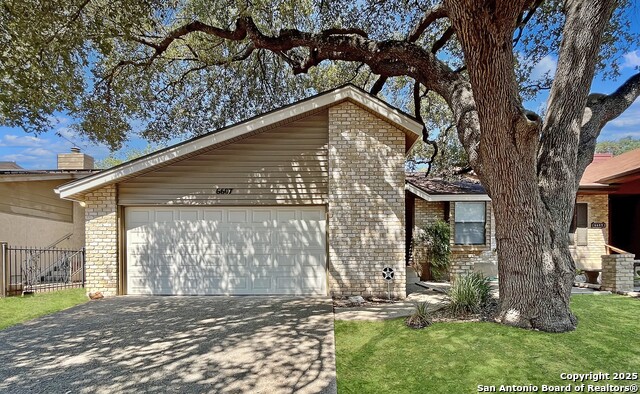
Would you like to sell your home before you purchase this one?
Priced at Only: $1,795
For more Information Call:
Address: 6607 Honey Hill, San Antonio, TX 78229
Property Location and Similar Properties
- MLS#: 1884209 ( Residential Rental )
- Street Address: 6607 Honey Hill
- Viewed: 11
- Price: $1,795
- Price sqft: $1
- Waterfront: No
- Year Built: 1979
- Bldg sqft: 1563
- Bedrooms: 2
- Total Baths: 2
- Full Baths: 2
- Days On Market: 29
- Additional Information
- County: BEXAR
- City: San Antonio
- Zipcode: 78229
- Subdivision: Honey Hill
- District: Northside
- Elementary School: Glenoaks
- Middle School: Neff Pat
- High School: Holmes Oliver W
- Provided by: PMI Birdy Properties, CRMC
- Contact: Gregg Birdy
- (210) 963-6900

- DMCA Notice
-
DescriptionStep into comfort and style in this beautifully maintained 2 bedroom, 2 bath home. Designed with thoughtful details throughout, this residence features ceramic tile flooring, soaring high ceilings and a cozy fireplace that creates an inviting atmosphere year round. The open concept kitchen is fully equipped with an electric stove, microwave, dishwasher and refrigerator perfect for daily living or casual entertaining. A dedicated laundry room with washer/dryer hookups adds everyday convenience. Retreat to the spacious primary suite, complete with a private sitting area, walk in closet and a luxurious ensuite featuring a double vanity and walk in shower. Enjoy the outdoors in a private backyard setting with mature trees, a partially wooded landscape and a privacy fence ideal for relaxing or grilling. Additional features include a programmable HVAC system, carbon monoxide detector and a 2 car garage with an automatic door opener. Located near shopping and local amenities, this home offers the perfect balance of tranquility and accessibility. "*Our award winning Resident Benefits Package (RBP) required program includes Liability Insurance, Pest Control, Monthly Air Filter Delivery, Move in Concierge (utilities/cable/internet), Credit Building, Resident Rewards, Identity Fraud Protection and more for only $65/mo. *If you provide your own insurance policy, the RBP cost will be reduced. Optional Premium Upgrades Available as well, More details in application. *PET APPS $30 with credit card/debit payment per profile or $25 by ACH per profile. All information in this marketing material is deemed reliable but is not guaranteed. Prospective tenants are advised to independently verify all information, including property features, availability, and lease terms, to their satisfaction. *some marketing photos may be virtually staged images*"
Payment Calculator
- Principal & Interest -
- Property Tax $
- Home Insurance $
- HOA Fees $
- Monthly -
Features
Building and Construction
- Apprx Age: 46
- Exterior Features: Brick, Siding
- Flooring: Ceramic Tile
- Foundation: Slab
- Kitchen Length: 11
- Other Structures: None
- Roof: Composition
- Source Sqft: Appsl Dist
Land Information
- Lot Description: Partially Wooded, Mature Trees (ext feat), Level
- Lot Dimensions: 47x110
School Information
- Elementary School: Glenoaks
- High School: Holmes Oliver W
- Middle School: Neff Pat
- School District: Northside
Garage and Parking
- Garage Parking: Two Car Garage, Attached
Eco-Communities
- Energy Efficiency: Programmable Thermostat, Double Pane Windows, Ceiling Fans
- Water/Sewer: Water System, Sewer System
Utilities
- Air Conditioning: One Central
- Fireplace: One, Living Room, Gas
- Heating Fuel: Natural Gas
- Heating: Central
- Recent Rehab: No
- Security: Not Applicable
- Utility Supplier Elec: CPS
- Utility Supplier Gas: CPS
- Utility Supplier Grbge: SA-SWMD
- Utility Supplier Other: ATT/SPECTRUM
- Utility Supplier Sewer: SAWS
- Utility Supplier Water: SAWS
- Window Coverings: All Remain
Amenities
- Common Area Amenities: Near Shopping
Finance and Tax Information
- Application Fee: 75
- Cleaning Deposit: 300
- Days On Market: 25
- Max Num Of Months: 24
- Security Deposit: 2393
Rental Information
- Rent Includes: No Inclusions
- Tenant Pays: Gas/Electric, Water/Sewer, Yard Maintenance, Garbage Pickup
Other Features
- Accessibility: No Carpet, Level Lot, Level Drive, No Stairs, First Floor Bath, First Floor Bedroom, Stall Shower
- Application Form: ONLINE APP
- Apply At: WWW.APPLYBIRDY.COM
- Instdir: Head Southwest on I-410W, Take Exit 14A, Turn right onto Summit Pkwy, Turn Right onto Newforest St, Newforest St turns left and becomes Honey Hill, Destination will be on the right
- Interior Features: One Living Area, Separate Dining Room, Breakfast Bar, Walk-In Pantry, 1st Floor Lvl/No Steps, High Ceilings, Cable TV Available, High Speed Internet, Laundry Room, Walk in Closets, Attic - Pull Down Stairs
- Legal Description: NCB 16467 BLK 1 LOT 46
- Min Num Of Months: 12
- Miscellaneous: Broker-Manager
- Occupancy: Vacant
- Personal Checks Accepted: No
- Ph To Show: 210-222-2277
- Restrictions: Other
- Salerent: For Rent
- Section 8 Qualified: No
- Style: One Story
- Views: 11
Owner Information
- Owner Lrealreb: No
Similar Properties
Nearby Subdivisions
7701 Wurzbach Condo Ns
Aspen Village
Donore Place
Dream Hill Estates
Glen Oaks Multi'sns
Glen Oaks Park
Glenoak Park
Glenoaks
Honey Hill
Honeyhill Th
Kensington Row
Mockingbird Hill
N/a
Newcome Park Townhome
North Point
Not In Defined Subdivision
Oak Hills
Pinnacle The
Point North
Pointe North
Spyglass Hill
Spyglass Hill Condo
The Gardens At The Summit
Tower Point Condos
Turtle Creek Park

- Orey Coronado-Russell, REALTOR ®
- Premier Realty Group
- 210.379.0101
- orey.russell@gmail.com



