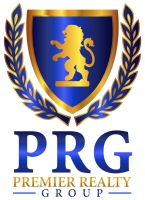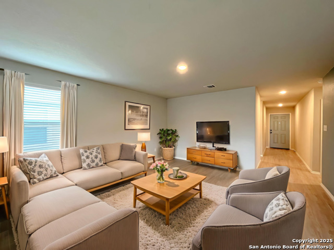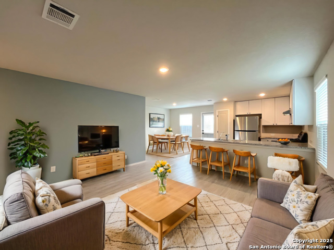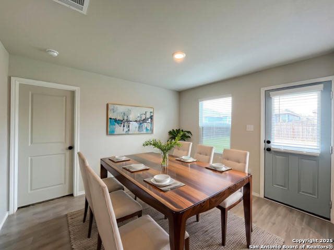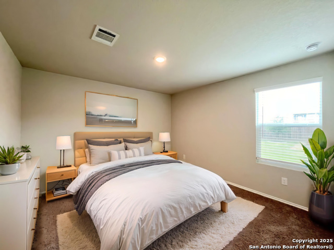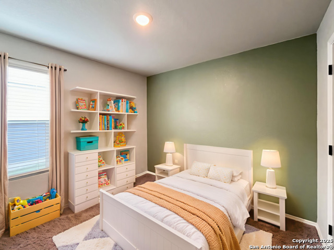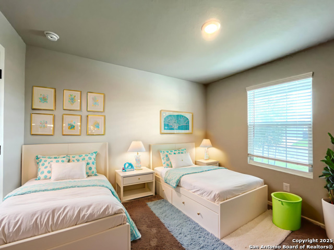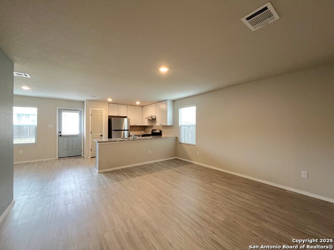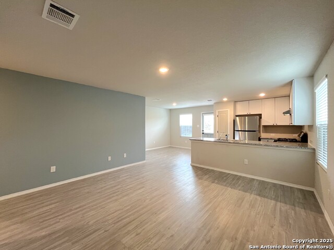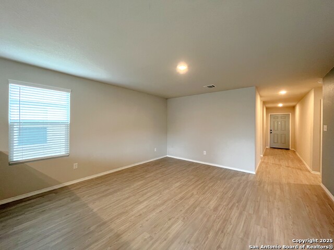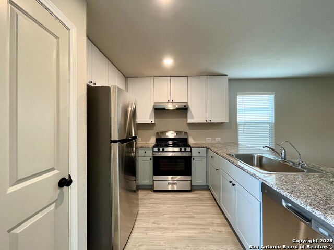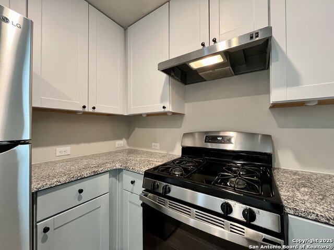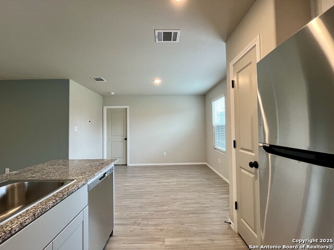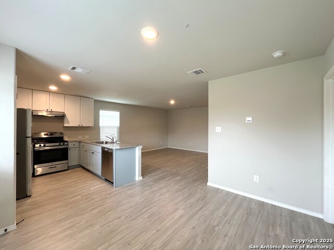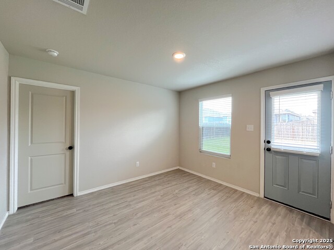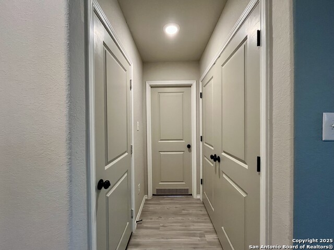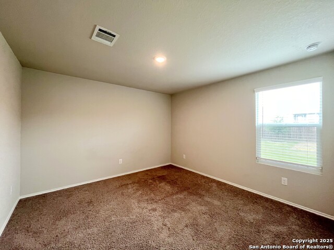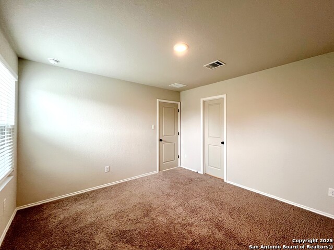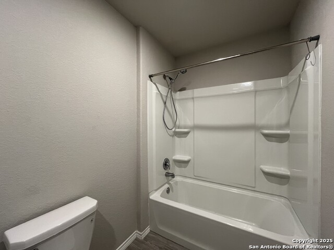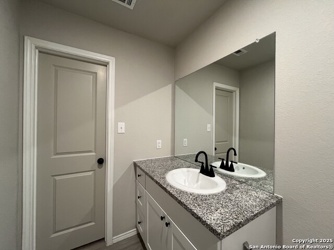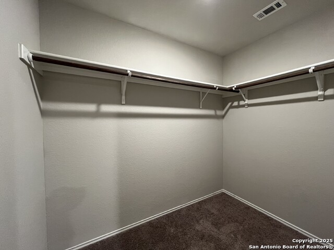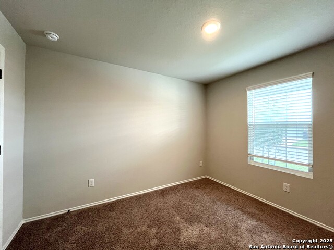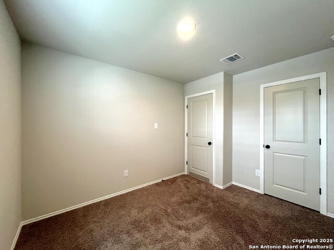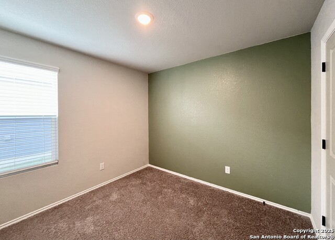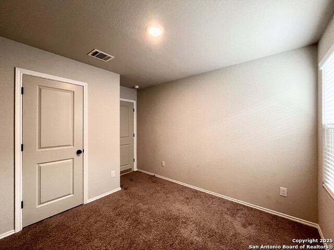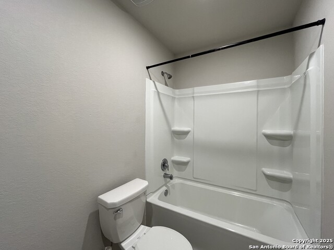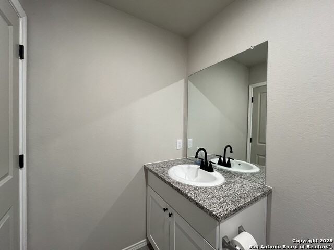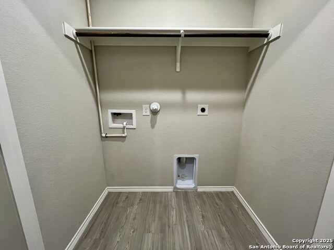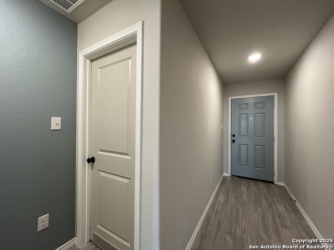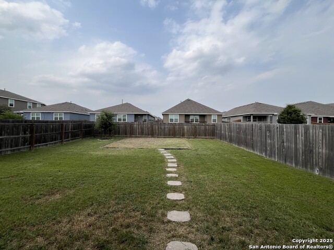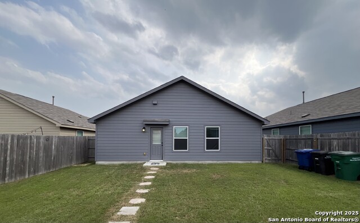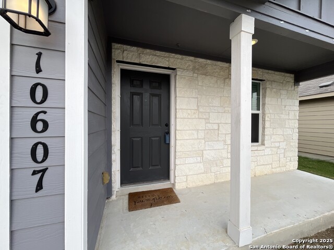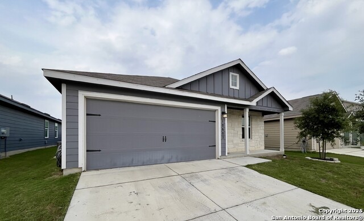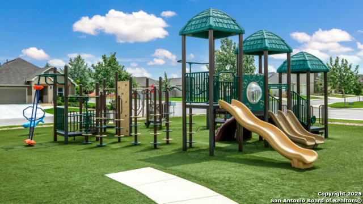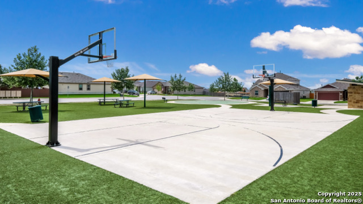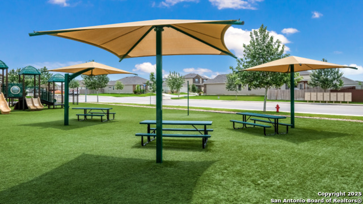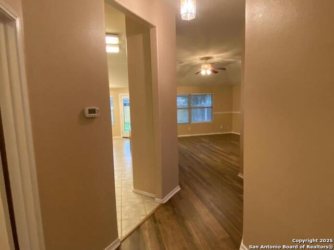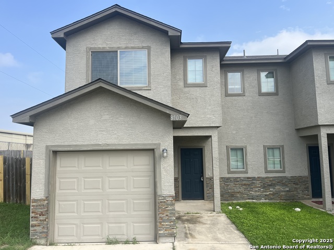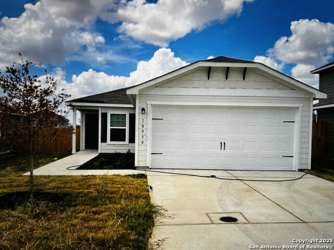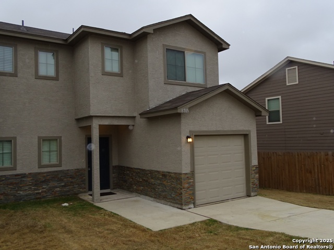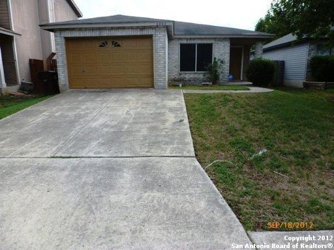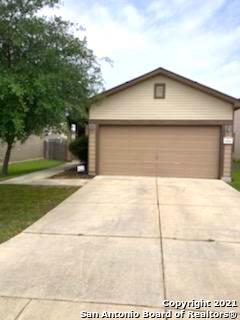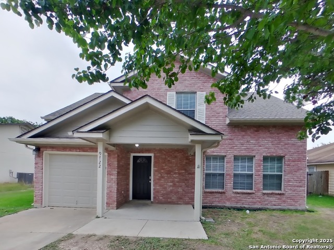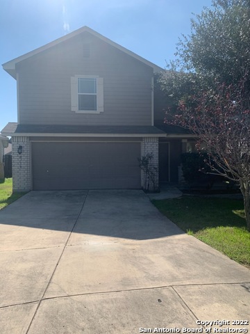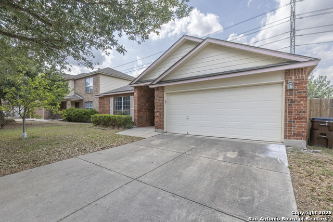10607 De Gonzalo Way, Converse, TX 78109
Property Photos
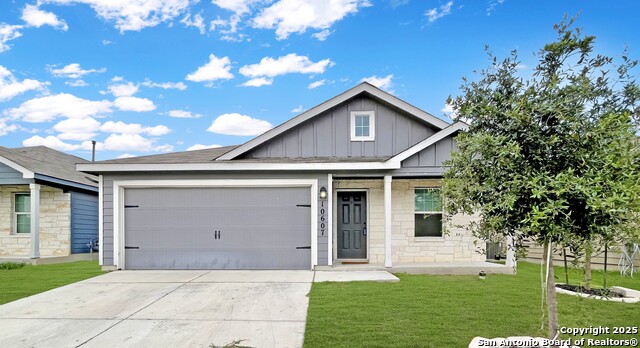
Would you like to sell your home before you purchase this one?
Priced at Only: $1,595
For more Information Call:
Address: 10607 De Gonzalo Way, Converse, TX 78109
Property Location and Similar Properties
- MLS#: 1884146 ( Residential Rental )
- Street Address: 10607 De Gonzalo Way
- Viewed: 2
- Price: $1,595
- Price sqft: $1
- Waterfront: No
- Year Built: 2020
- Bldg sqft: 1211
- Bedrooms: 3
- Total Baths: 2
- Full Baths: 2
- Days On Market: 12
- Additional Information
- County: BEXAR
- City: Converse
- Zipcode: 78109
- Subdivision: Paloma
- District: East Central I.S.D
- Elementary School: Honor
- Middle School: Heritage
- High School: East Central
- Provided by: PMI Birdy Properties, CRMC
- Contact: Gregg Birdy
- (210) 963-6900

- DMCA Notice
-
DescriptionWelcome to this inviting 3 bedroom, 2 bath home that blends comfort with thoughtful design. The open floor plan offers a seamless flow between the living, dining and kitchen areas perfect for relaxed living and entertaining. Enjoy a well equipped kitchen with a breakfast bar, gas stove, refrigerator, dishwasher and a reverse osmosis drinking water system for clean, fresh water at your fingertips. Carpet and vinyl flooring throughout provide a mix of comfort and practicality, while energy efficient windows and a programmable thermostat help keep utility costs in check. The primary suite includes an ensuite bath for added privacy and convenience. A laundry closet with washer/dryer hookups adds functionality without sacrificing space. Step outside to a private backyard enclosed by a fence ideal for unwinding or enjoying a bit of fresh air. Additional highlights include a tankless water heater, water softener, carbon monoxide detector and a 2 car garage with an automatic door opener. Located in a welcoming community featuring a basketball court, park, picnic area and playground plus you're just minutes from local shopping and everyday essentials. "RESIDENT BENEFIT PACKAGE" ($50/Month)*Renters Insurance Recommended*PET APPS $30 with credit card/debit payment per profile or $25 by ACH per profile. All information in this marketing material is deemed reliable but is not guaranteed. Prospective tenants are advised to independently verify all information, including property features, availability, and lease terms, to their satisfaction.
Payment Calculator
- Principal & Interest -
- Property Tax $
- Home Insurance $
- HOA Fees $
- Monthly -
Features
Building and Construction
- Builder Name: LENNAR
- Exterior Features: Stone/Rock, Siding
- Flooring: Carpeting, Vinyl
- Foundation: Slab
- Kitchen Length: 10
- Other Structures: None
- Roof: Composition
- Source Sqft: Appsl Dist
Land Information
- Lot Description: Level
- Lot Dimensions: 45x115
School Information
- Elementary School: Honor
- High School: East Central
- Middle School: Heritage
- School District: East Central I.S.D
Garage and Parking
- Garage Parking: Two Car Garage, Attached
Eco-Communities
- Energy Efficiency: Tankless Water Heater, Programmable Thermostat, Double Pane Windows, Low E Windows
- Water/Sewer: Water System, Sewer System
Utilities
- Air Conditioning: One Central
- Fireplace: Not Applicable
- Heating Fuel: Natural Gas
- Heating: Central
- Recent Rehab: No
- Security: Not Applicable
- Utility Supplier Elec: CPS
- Utility Supplier Gas: CPS
- Utility Supplier Grbge: SA-WSMD
- Utility Supplier Other: ATT/SPECTRUM
- Utility Supplier Sewer: EAST CENTRAL
- Utility Supplier Water: EAST CENTRAL
- Window Coverings: All Remain
Amenities
- Common Area Amenities: Playground, BBQ/Picnic, Near Shopping, Basketball Court
Finance and Tax Information
- Application Fee: 75
- Cleaning Deposit: 300
- Max Num Of Months: 24
- Security Deposit: 2093
Rental Information
- Rent Includes: No Inclusions
- Tenant Pays: Gas/Electric, Water/Sewer, Yard Maintenance, Garbage Pickup
Other Features
- Accessibility: Level Lot, Level Drive, No Stairs, First Floor Bath, First Floor Bedroom
- Application Form: ONLINE APP
- Apply At: WWW.APPLYBIRDY.COM
- Instdir: Head west on I-10W / Exit onto I-10 Frontage Rd / Turn left onto E CHarles William Anderson Loop / Sharp right onto N Weichold Rd / Turn left onto Rosalina Lp / Turn right at the 2nd cross street onto Vasquez Cir / Turn left onto De Gonzalo
- Interior Features: One Living Area, Separate Dining Room, Breakfast Bar, 1st Floor Lvl/No Steps, Open Floor Plan, Cable TV Available, High Speed Internet, Laundry in Closet, Walk in Closets, Attic - Pull Down Stairs
- Legal Description: NCB 18225 (PALOMA SUB'D UT-8A), BLOCK 9 LOT 38
- Min Num Of Months: 12
- Miscellaneous: Broker-Manager, Cluster Mail Box
- Occupancy: Vacant
- Personal Checks Accepted: No
- Ph To Show: 210-222-2227
- Restrictions: Other
- Salerent: For Rent
- Section 8 Qualified: No
- Style: One Story
Owner Information
- Owner Lrealreb: No
Similar Properties
Nearby Subdivisions
Astoria Place
Autumn Run
Autumn Run Jd
Bridgehaven
Caledonian
Cimarron
Cimarron Landing
Cimarron Trails
Cimarron Valley
Converse Hills
Copperfield
Dover
Dover Ii
Escondido Creek
Escondido Meadows
Escondido North
Escondido/parc At
Flora Meadows
Glenloch Farms
Graytown
Hanover Cove
Hightop Ridge
Horizon Pointe
Judson Heights
Judson Valley
Kendall Brook Unit 1b
Key Largo
Knox Ridge
Lakeaire
Liberte
Liberte Ventura
Liberte Venture
Loma Alta
Luensmann
Macarthur Park
Meadow Brook
Meadow Brook Jd
Meadow Ridge
Millers Point
Millican Grove
Miramar
Miramar Unit 1
N/a
Northampton
Northhampton
Notting Hill
Old Town
Paloma
Paloma Subd
Placid Park
Placid Park Area Jd
Quail Ridge
Raintree Gardens
Randolph Crossing
Randolph Valley
Rolling Creek
Rose Valley
Santa Clara
Savannah Place
Savannah Place Unit 1
Shadow Creek
Skyview
Small Apts 4 To 10 Unit
Summerhill
The Fields Of Dover
Ventura
Ventura Heights
Willow View
Willow View Unit 1
Windfield
Windfield Rio Series
Windfield Unit1
