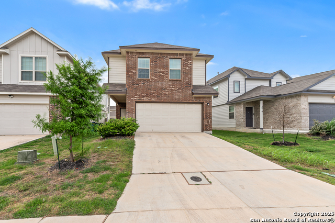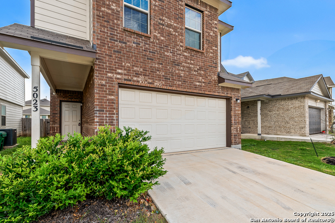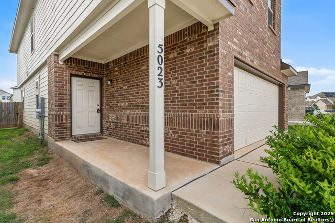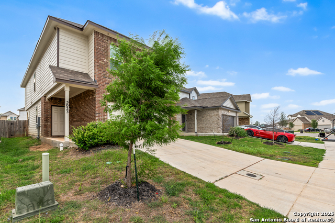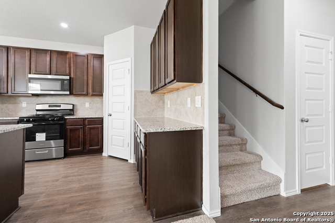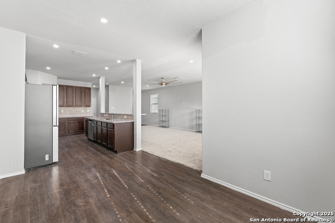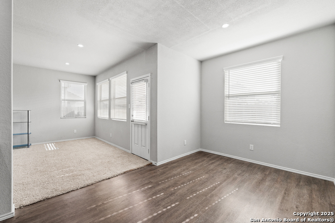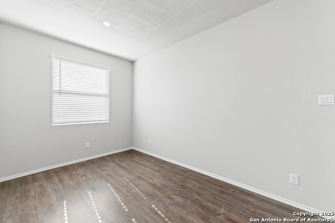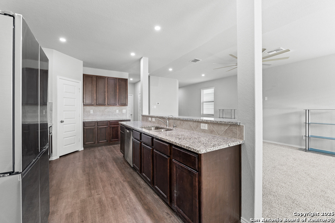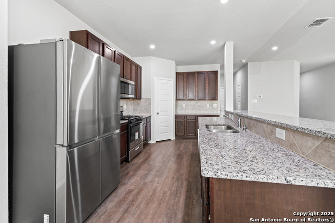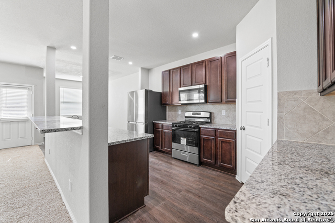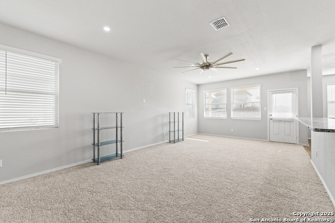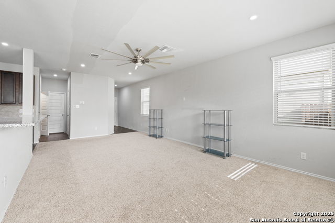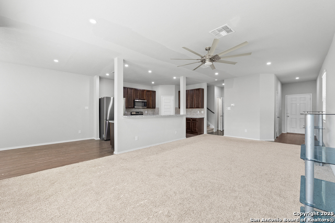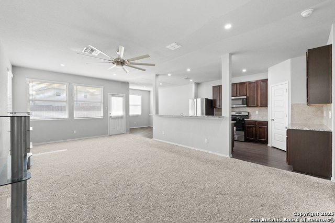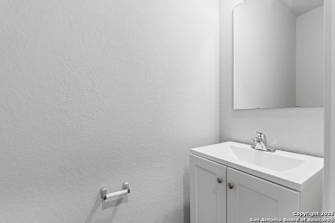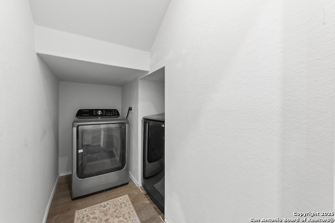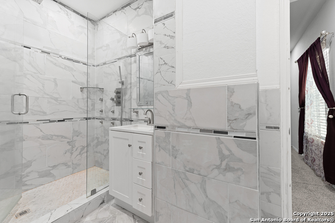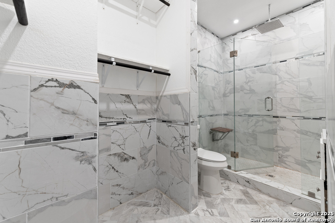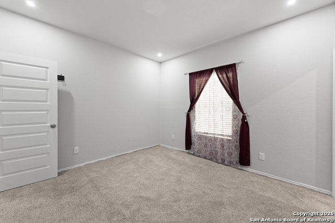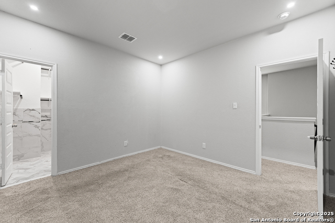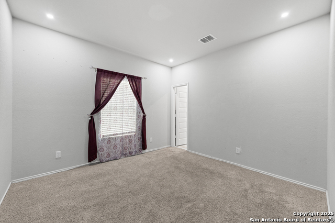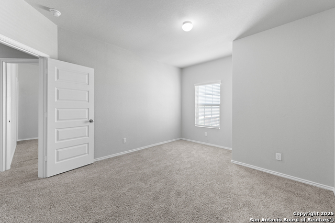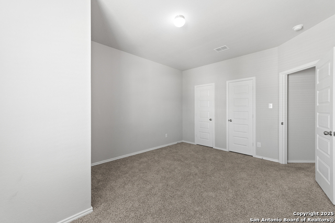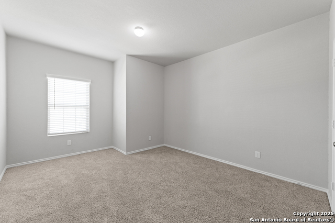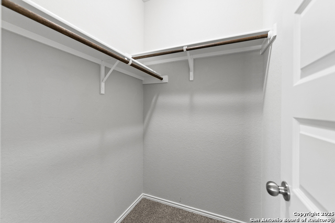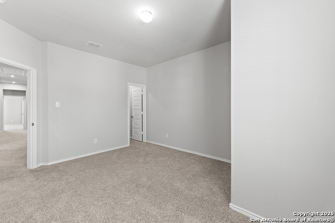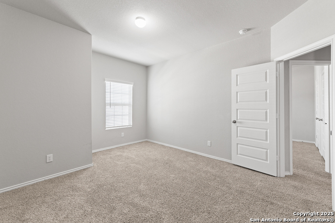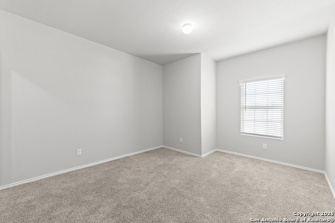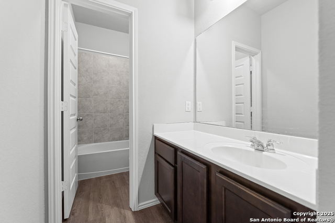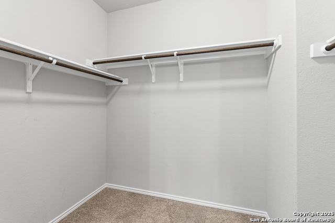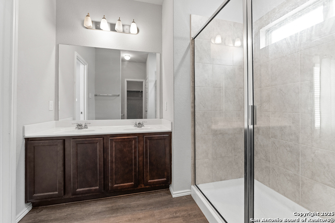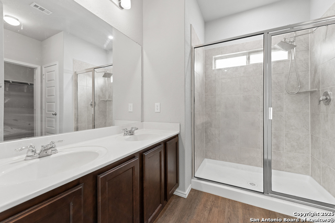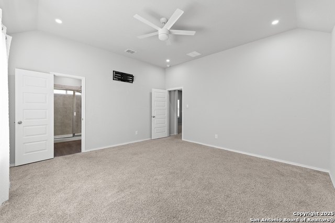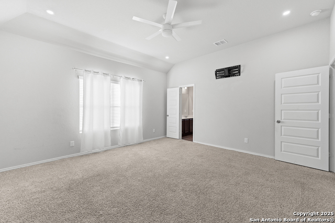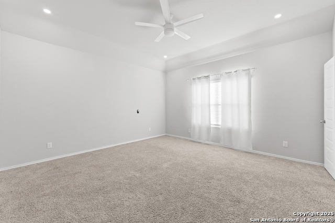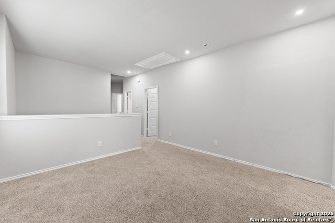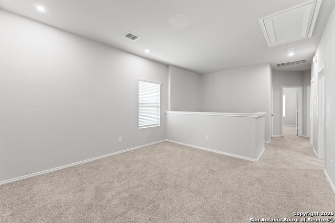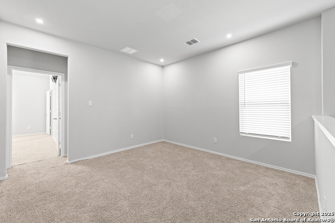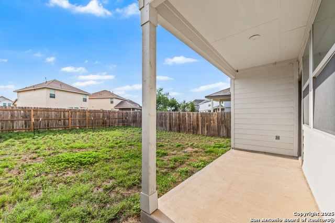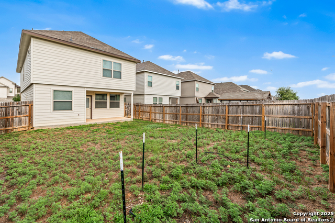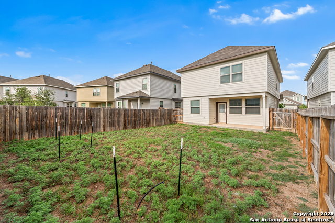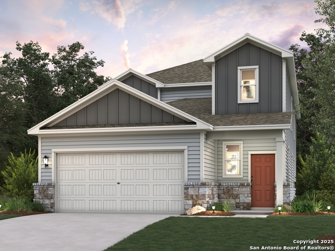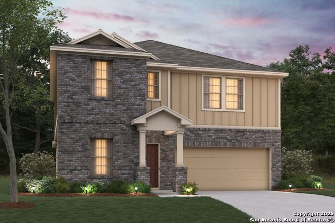5023 Sandstone Way, San Antonio, TX 78222
Property Photos
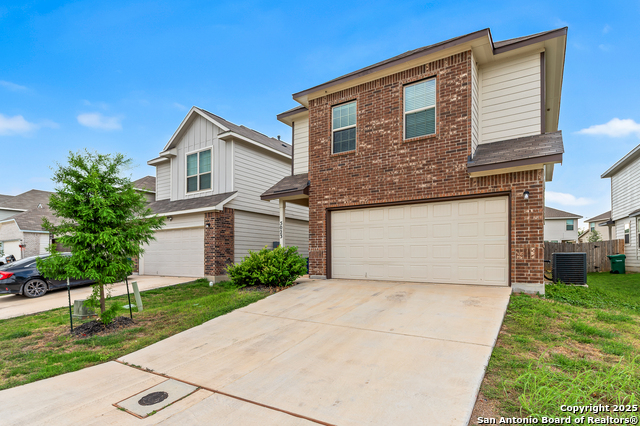
Would you like to sell your home before you purchase this one?
Priced at Only: $315,000
For more Information Call:
Address: 5023 Sandstone Way, San Antonio, TX 78222
Property Location and Similar Properties
- MLS#: 1883938 ( Single Residential )
- Street Address: 5023 Sandstone Way
- Viewed: 4
- Price: $315,000
- Price sqft: $142
- Waterfront: No
- Year Built: 2022
- Bldg sqft: 2212
- Bedrooms: 4
- Total Baths: 4
- Full Baths: 3
- 1/2 Baths: 1
- Garage / Parking Spaces: 2
- Days On Market: 3
- Additional Information
- County: BEXAR
- City: San Antonio
- Zipcode: 78222
- Subdivision: Blue Ridge Ranch
- District: East Central I.S.D
- Elementary School: Oak Crest
- Middle School: Heritage
- High School: East Central
- Provided by: San Antonio Elite Realty
- Contact: Maria Gonzalez
- (210) 518-6281

- DMCA Notice
-
DescriptionDiscover contemporary elegance in this beautifully maintained 4 bedroom and 3. 5 bath home built in 2022. This spacious two story home offers an open floor plan with high ceilings and abundant natural light throughout. The gourmet kitchen features granite countertops, modern cabinets, stainless steel appliances, and a large island, perfect for both everyday living and entertaining. Step outside to a private backyard, offering plenty of space for outdoor enjoyment, gatherings, or quiet relaxation. A two car garage and extended driveway provide ample parking. Laundry room is downstairs as well a half bathroom. All the rooms are in second level; the primary bedroom includes a walk in closet and a private full bathroom, while the additional bedrooms are generously sized and ideal for family, guests, or a home office setup. Theres a second bedroom with a full bathroom and the other 2 bedrooms share additional full bathroom. Modern led ceiling lights with high brightness. Modern electric light switches with dimmer function and led indicator. Oversized modern ceiling fan with remote control. Conveniently located near major highways, schools, shopping, and dining, this home offers both style and convenience in a growing community. Seller is open to do owner finance!!
Payment Calculator
- Principal & Interest -
- Property Tax $
- Home Insurance $
- HOA Fees $
- Monthly -
Features
Building and Construction
- Builder Name: LEGEND HOMES
- Construction: Pre-Owned
- Exterior Features: Brick
- Floor: Ceramic Tile
- Foundation: Slab
- Kitchen Length: 12
- Roof: Composition
- Source Sqft: Appsl Dist
School Information
- Elementary School: Oak Crest Elementary
- High School: East Central
- Middle School: Heritage
- School District: East Central I.S.D
Garage and Parking
- Garage Parking: Two Car Garage
Eco-Communities
- Water/Sewer: City
Utilities
- Air Conditioning: One Central
- Fireplace: Not Applicable
- Heating Fuel: Natural Gas
- Heating: Central
- Window Coverings: All Remain
Amenities
- Neighborhood Amenities: Park/Playground
Finance and Tax Information
- Days On Market: 146
- Home Faces: North
- Home Owners Association Fee: 385
- Home Owners Association Frequency: Annually
- Home Owners Association Mandatory: Mandatory
- Home Owners Association Name: ALAMO MANAGEMENT GROUP
- Total Tax: 6959
Rental Information
- Currently Being Leased: No
Other Features
- Block: 19
- Contract: Exclusive Right To Sell
- Instdir: TURN LEFT ON TO NEW SULPHUR SPRINGS RD/E SOUTHCROSS, TURN LEFT ON TO HEATHER MEADOW, TURN RIGHT ON TO GABBRO RIDGE, TURN LEFT ON TO BLUE RANCH, THEN TURN RIGHT AND THE HOME IS AT THE RIGHT SIDE ON SANDSTONE WAY
- Interior Features: One Living Area, Separate Dining Room, Eat-In Kitchen, Island Kitchen, Utility Room Inside, High Ceilings, Open Floor Plan, Laundry Main Level, Walk in Closets
- Legal Desc Lot: 52
- Legal Description: Ncb 18440 (Blue Ridge Ranch Ut-3), Block 19 Lot 52 2022-New
- Occupancy: Vacant
- Ph To Show: 2102222227
- Possession: Closing/Funding
- Style: Two Story
Owner Information
- Owner Lrealreb: No
Similar Properties
Nearby Subdivisions
Agave
Blue Ridge Ranch
Blue Rock Springs
Covington Oaks
East Central Area
Foster Acres
Foster Meadows
Foster Meadows Ut 10
Green Acres
Jupe Manor
Jupe Subdivision
Jupe/manor Terrace
Lakeside
Manor Terrace
Mary Helen
N/a
Peach Grove
Pecan Valley
Pecan Valley Est
Pecan Valley Heights
Red Hawk Landing
Republic Creek
Republic Oaks
Riposa Vita
Roosevelt Heights
Sa / Ec Isds Rural Metro
Salado Creek
Southern Hills
Spanish Trails
Spanish Trails Villas
Spanish Trails-unit 1 West
Starlight Homes
Sutton Farms
Thea Meadows




