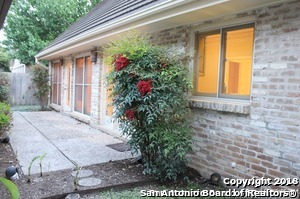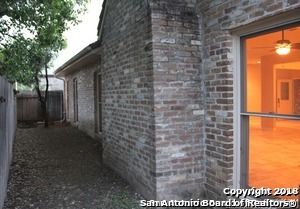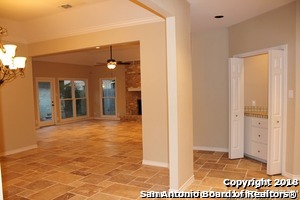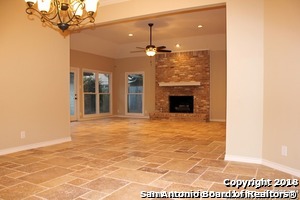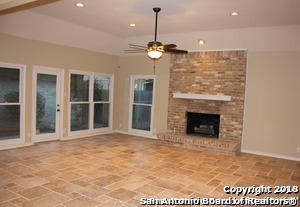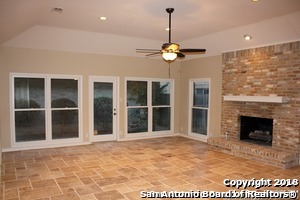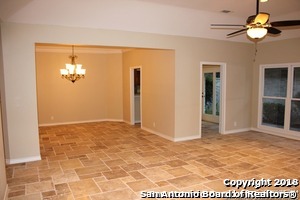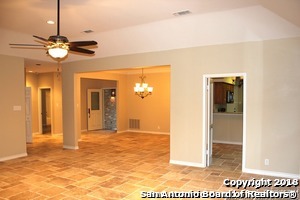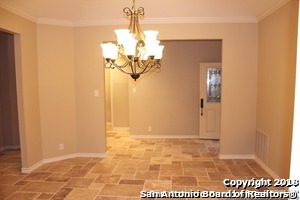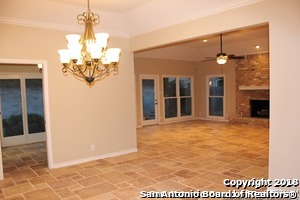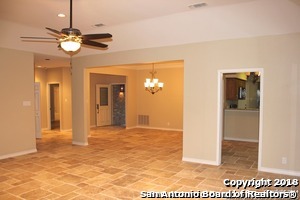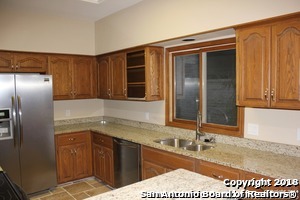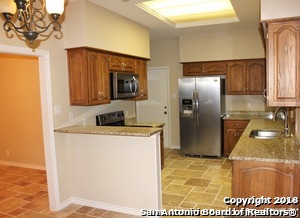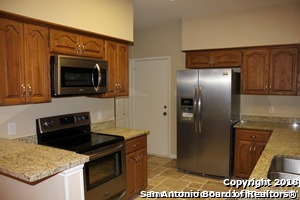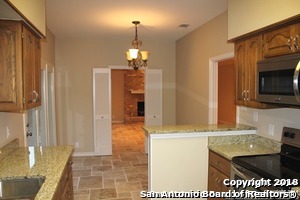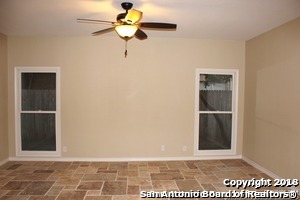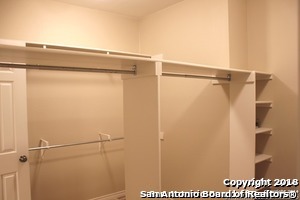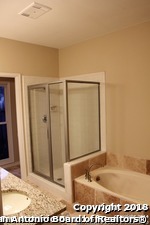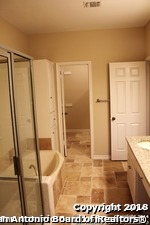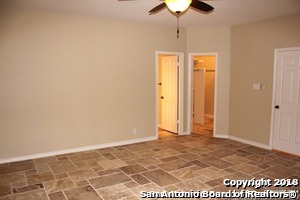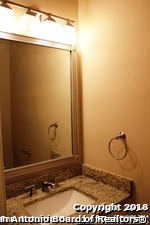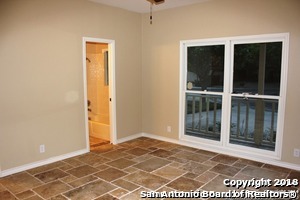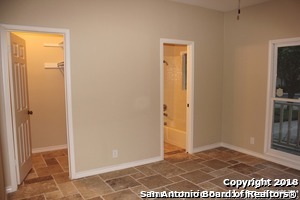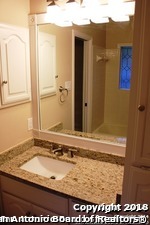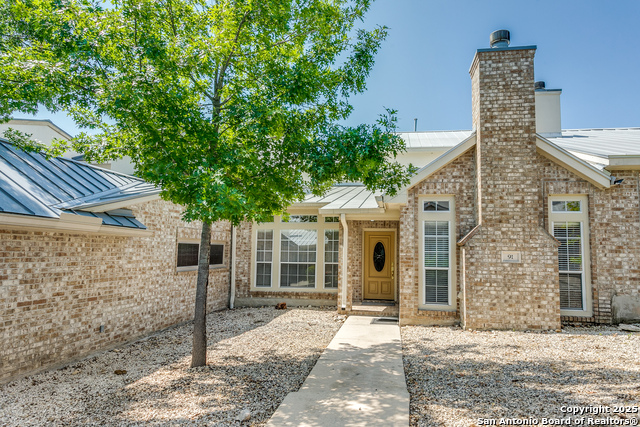6 Cottesmore Ct, San Antonio, TX 78218
Property Photos
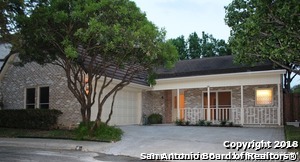
Would you like to sell your home before you purchase this one?
Priced at Only: $2,800
For more Information Call:
Address: 6 Cottesmore Ct, San Antonio, TX 78218
Property Location and Similar Properties
- MLS#: 1883785 ( Residential Rental )
- Street Address: 6 Cottesmore Ct
- Viewed: 9
- Price: $2,800
- Price sqft: $1
- Waterfront: No
- Year Built: 1984
- Bldg sqft: 2084
- Bedrooms: 2
- Total Baths: 3
- Full Baths: 2
- 1/2 Baths: 1
- Days On Market: 13
- Additional Information
- County: BEXAR
- City: San Antonio
- Zipcode: 78218
- Subdivision: Oakwell Farms
- District: North East I.S.D.
- Elementary School: Northwood
- Middle School: Garner
- High School: Macarthur
- Provided by: The Priority Group Realty
- Contact: Cecilia Garcia
- (210) 738-3800

- DMCA Notice
-
DescriptionLocated in the gated community of Oakwell Farms. Walking trails, community swimming pools, parks and close to City green way trail at Salado Creek. This 2 bedroom patio home is located in a quiet cul de sac. Ceramic flooring throughout. Open floorplan. Large closets and private bathrooms in both bedrooms. Powder room. Formal dining room and fireplace in large open living area. Kitchen has small breakfast area. Backyard has a small patio for potted plants. Very manageable yard. 2 car garage with plenty of storage space. Very easy to care for home.
Payment Calculator
- Principal & Interest -
- Property Tax $
- Home Insurance $
- HOA Fees $
- Monthly -
Features
Building and Construction
- Apprx Age: 41
- Builder Name: Unknown
- Exterior Features: Brick, 4 Sides Masonry
- Flooring: Ceramic Tile
- Foundation: Slab
- Roof: Tile, Concrete
- Source Sqft: Appraiser
Land Information
- Lot Description: Cul-de-Sac/Dead End
- Lot Dimensions: 0x0
School Information
- Elementary School: Northwood
- High School: Macarthur
- Middle School: Garner
- School District: North East I.S.D.
Garage and Parking
- Garage Parking: Two Car Garage
Eco-Communities
- Water/Sewer: City
Utilities
- Air Conditioning: One Central
- Fireplace: Living Room
- Heating Fuel: Natural Gas
- Heating: Central
- Recent Rehab: No
- Security: Security System, Guarded Access
- Utility Supplier Elec: CPS
- Utility Supplier Gas: CPS
- Utility Supplier Grbge: CITY
- Utility Supplier Sewer: SAWS
- Utility Supplier Water: SAWS
- Window Coverings: All Remain
Amenities
- Common Area Amenities: Party Room, Clubhouse, Pool, Jogging Trail
Finance and Tax Information
- Application Fee: 55
- Cleaning Deposit: 250
- Days On Market: 11
- Max Num Of Months: 36
- Pet Deposit: 250
- Security Deposit: 2800
Rental Information
- Rent Includes: Condo/HOA Fees, No Furnishings, Yard Maintenance, Garbage Pickup, HOA Amenities, Property Tax
- Tenant Pays: Gas/Electric, Water/Sewer, Interior Maintenance, Key Remote Deposit
Other Features
- Application Form: TAR
- Apply At: OWNER
- Instdir: Harry Wurzbach/Oakwell Farms Pkwy/ENTER Main Guard gate, take 1st left on Camden Ct then 2nd left Cottesmore is cul de sac on right
- Interior Features: One Living Area, Separate Dining Room, Eat-In Kitchen, Breakfast Bar, Walk-In Pantry, Utility Room Inside, Secondary Bedroom Down, High Ceilings, Open Floor Plan, Pull Down Storage, Cable TV Available, High Speed Internet, All Bedrooms Downstairs, Laundry Room, Telephone
- Legal Description: NCB 17182 BLK 2 LOT 58
- Min Num Of Months: 12
- Miscellaneous: Owner-Manager
- Occupancy: Vacant
- Personal Checks Accepted: Yes
- Ph To Show: 210.843.1039
- Restrictions: Smoking Outside Only
- Salerent: For Rent
- Section 8 Qualified: No
- Style: One Story, Texas Hill Country
Owner Information
- Owner Lrealreb: No
Similar Properties
Nearby Subdivisions
Beverly Estates
Cambridge Village
Camelot
Camelot 1
Camelot Ii
East Terrell Hills
East Village
Estrella
Middleton
North Alamo Height
Northeast Crossing
Northeast Crossing Tif 2
Northeast Xing Uns 8d 9 Ncb
Oaks At Dial Ike Condo
Oakwell Farms
Park Village
Park Village Jd
The Oaks
Wilshire Terrace
Wilshire Village
Woodbridge
Woodlake Estates




