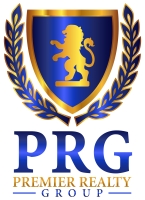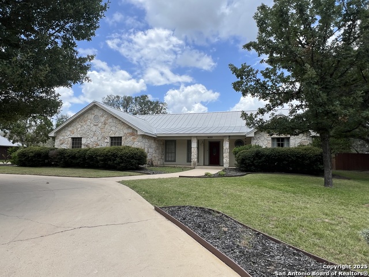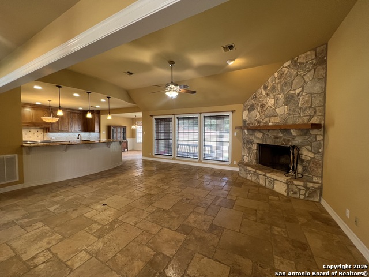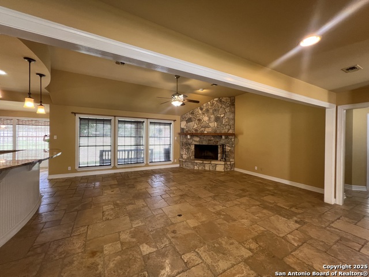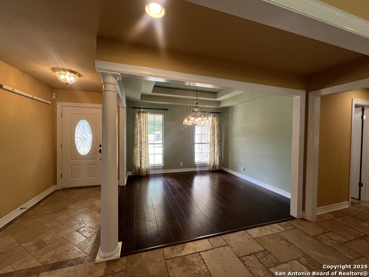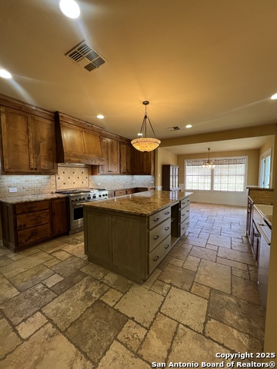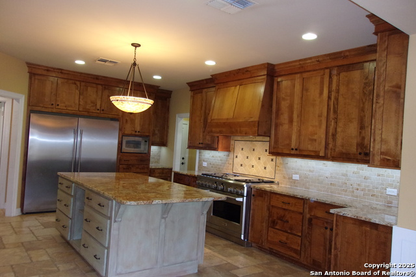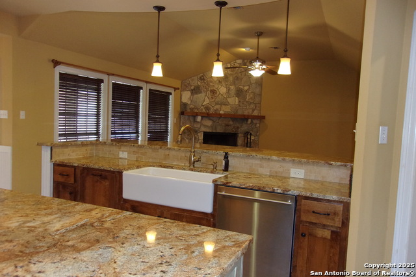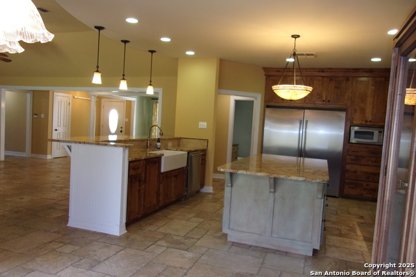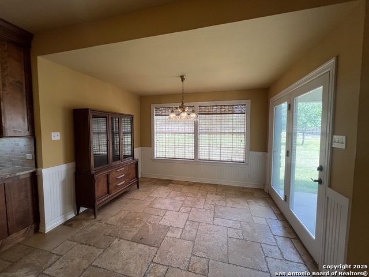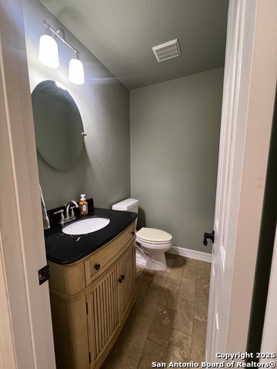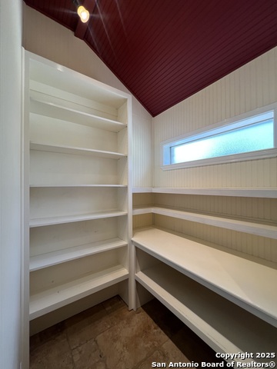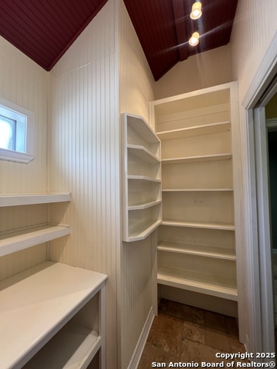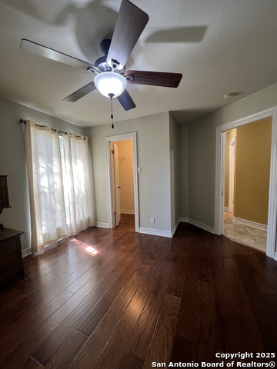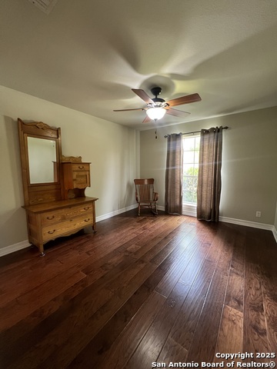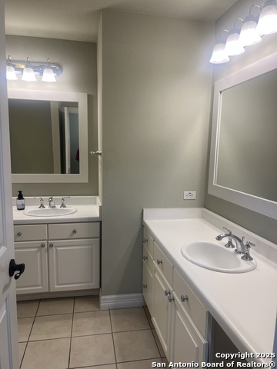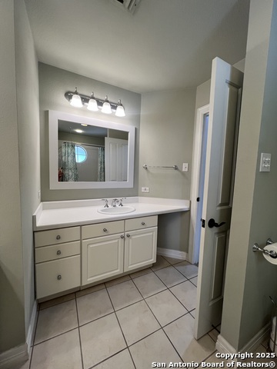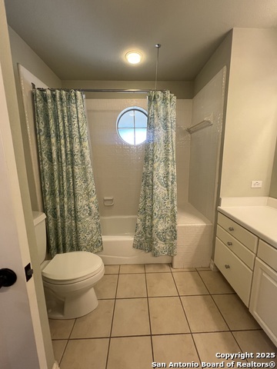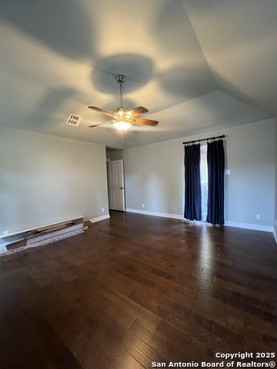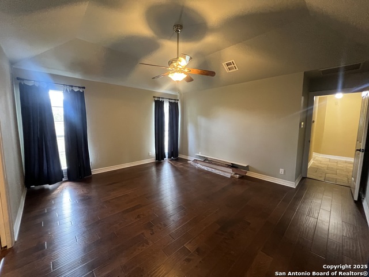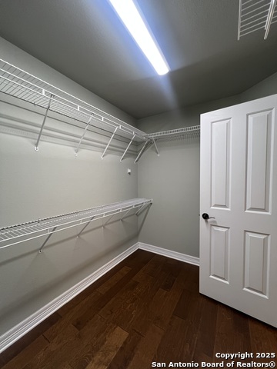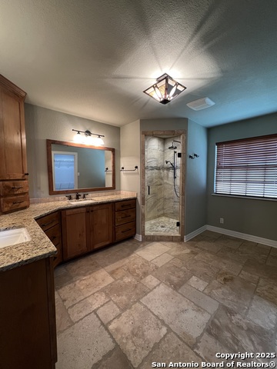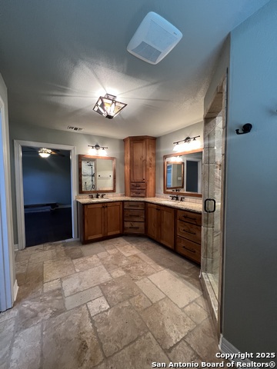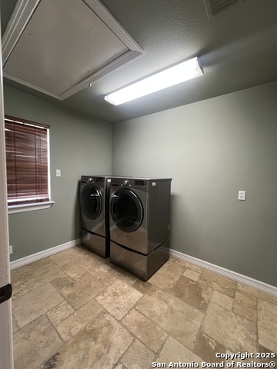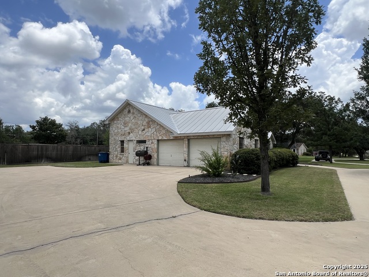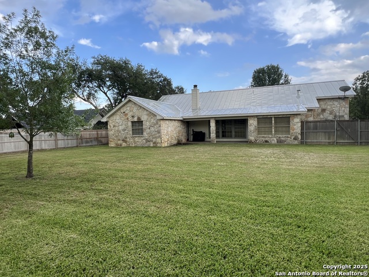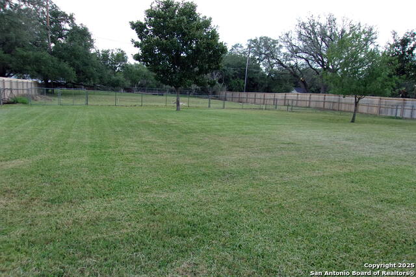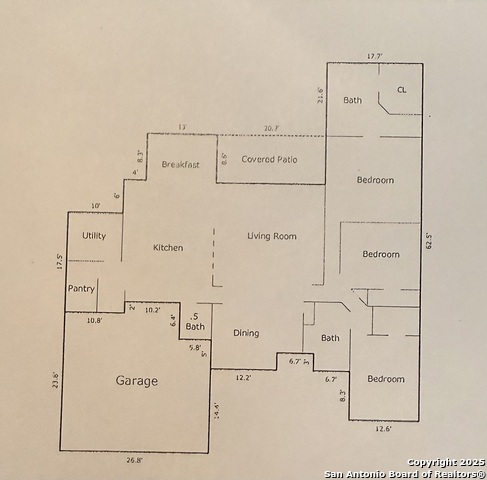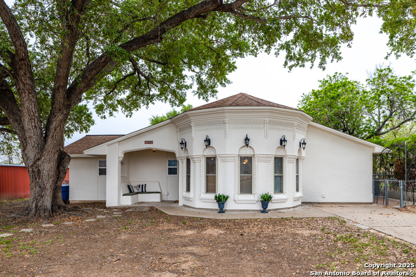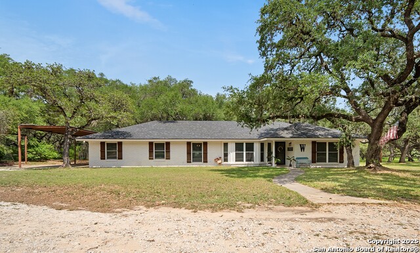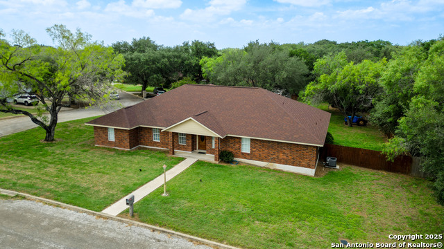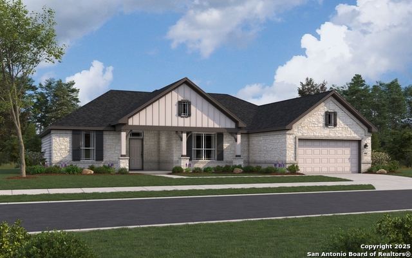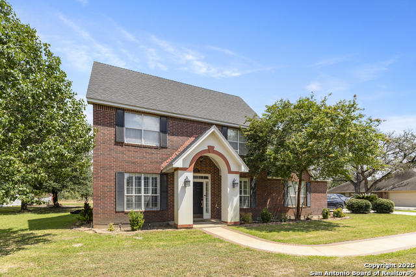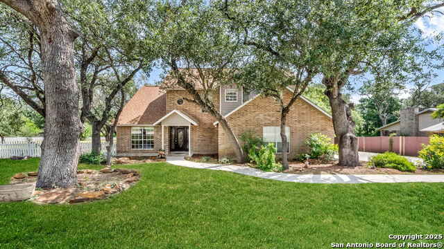1622 Continental Dr, Pleasanton, TX 78064
Property Photos
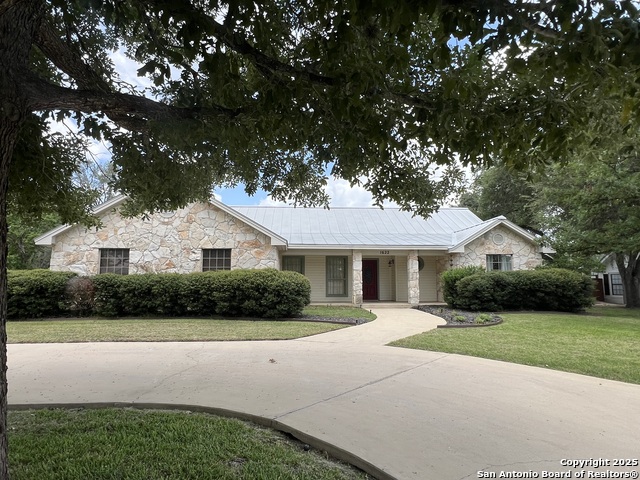
Would you like to sell your home before you purchase this one?
Priced at Only: $479,900
For more Information Call:
Address: 1622 Continental Dr, Pleasanton, TX 78064
Property Location and Similar Properties
- MLS#: 1883712 ( Single Residential )
- Street Address: 1622 Continental Dr
- Viewed: 4
- Price: $479,900
- Price sqft: $200
- Waterfront: No
- Year Built: 1994
- Bldg sqft: 2395
- Bedrooms: 3
- Total Baths: 3
- Full Baths: 2
- 1/2 Baths: 1
- Garage / Parking Spaces: 2
- Days On Market: 8
- Additional Information
- County: ATASCOSA
- City: Pleasanton
- Zipcode: 78064
- Subdivision: Jamestown I
- District: Pleasanton
- Elementary School: Pleasanton
- Middle School: Pleasanton
- High School: Pleasanton
- Provided by: Dowdy Real Estate, LLC
- Contact: Linda Porter
- (830) 570-3352

- DMCA Notice
-
DescriptionBeautiful country style custom rock home w/ metal roof, 0. 67 lot located in the desirable neighborhood of jamestown s/d. Spacious open vaulted living area w/ rock fireplace, dining room w/ trey ceiling. Large kitchen w/ lots of custom cabinets and under cabinet lighting, granite counter tops, over sized island & breakfast bar welcoming family & friends. Side by side refrigerator & freezer, propane range w/ double electric ovens. Adjacent half bath, wonderful walk in pantry, utility room w/ washer & dryer. Beautiful travertine natural stone & wood flooring. Master b/r w/ access to back porch, bath w/ dual vanities, walk in tiled shower, large walk in closet. Other two b/r w/ walk in closets, hall bath w/ dual vanities, tub & shower combo. Two a/c units, circle drive way, sprinkler system, landscaped yard & fenced/cross fenced back yard. Over sized garage (25 x 25) framed for potential enclosure. Rv & boat parking. A must see!!!
Payment Calculator
- Principal & Interest -
- Property Tax $
- Home Insurance $
- HOA Fees $
- Monthly -
Features
Building and Construction
- Apprx Age: 31
- Builder Name: CUSTOM
- Construction: Pre-Owned
- Exterior Features: Stone/Rock, Wood
- Floor: Wood, Stone
- Foundation: Slab
- Kitchen Length: 20
- Other Structures: None
- Roof: Metal
- Source Sqft: Appraiser
Land Information
- Lot Description: City View, 1/2-1 Acre, Mature Trees (ext feat)
- Lot Improvements: Street Paved, Curbs, Streetlights, City Street
School Information
- Elementary School: Pleasanton
- High School: Pleasanton
- Middle School: Pleasanton
- School District: Pleasanton
Garage and Parking
- Garage Parking: Two Car Garage, Attached, Oversized
Eco-Communities
- Water/Sewer: Water System, Sewer System
Utilities
- Air Conditioning: Two Central, Heat Pump
- Fireplace: Living Room, Wood Burning, Stone/Rock/Brick
- Heating Fuel: Electric
- Heating: Central
- Utility Supplier Elec: DISCOUNT POW
- Utility Supplier Grbge: City
- Utility Supplier Sewer: City
- Utility Supplier Water: City
- Window Coverings: All Remain
Amenities
- Neighborhood Amenities: None
Finance and Tax Information
- Home Faces: South
- Home Owners Association Mandatory: None
- Total Tax: 6001.95
Rental Information
- Currently Being Leased: No
Other Features
- Contract: Exclusive Right To Sell
- Instdir: HWY 476 TO OAK VALLEY DR. ENTER JAMESTOWN S/D, GO STRAIGHT ON CONTINENTAL W., FOURTH HOME ON THE RIGHT.
- Interior Features: One Living Area, Separate Dining Room, Two Eating Areas, Island Kitchen, Breakfast Bar, Walk-In Pantry, Utility Room Inside, High Ceilings, Open Floor Plan, Cable TV Available, High Speed Internet, Laundry Room, Walk in Closets, Attic - Pull Down Stairs
- Legal Desc Lot: PT, 4
- Legal Description: JAMESTOWN S/D BLK 1 LOT PT OF 4 0.67
- Occupancy: Vacant
- Ph To Show: 210-222-2227
- Possession: Closing/Funding
- Style: One Story, Texas Hill Country
Owner Information
- Owner Lrealreb: No
Similar Properties
Nearby Subdivisions
(cpl/f5) Cpl/f5
Arrowhead
Bonita Vista
Candelara Ranch
Chupick-wallace Pasture
Country Trails
Country View
Crownhill
Dairy Acres
Deer Run
Eastlake
El Chaparral
Encino Village
Honey Hill
Jamestown
Jamestown I
Mansola
N/a
Not In Defined Subdivision
Oak Forest
Oak Forrest
Oak Haven Est
Oak Park
Oak Ridge
Oaklawn
Out Of Sa/bexar Co.
Out/atascosa Co.
Pleasanton
Pleasanton Farms
Pleasanton Meadows
Pleasanton Ranch
Pleasanton-crownhill
Pleasanton-franklin
Pleasanton-high Meadows
Pleasanton-mills
Pleasanton-original
Pleasanton-peel
Pleasanton-sunnyfield
Pleasanton-val Verde Est
Quail Hollow #2
Ricks
Ridgeview Ranchettes
S S Farms
S02885
Shady Oaks
Timberhill
Unknown
Village Of Riata Ranch
Williamsburg
Williamsburg Meadows
Williamsburg S/d
Woodlake Estates
