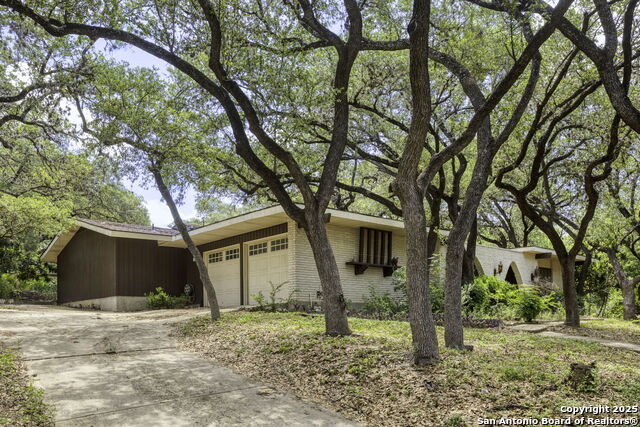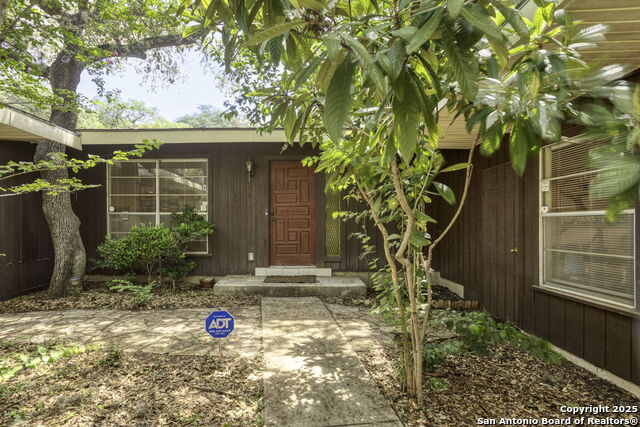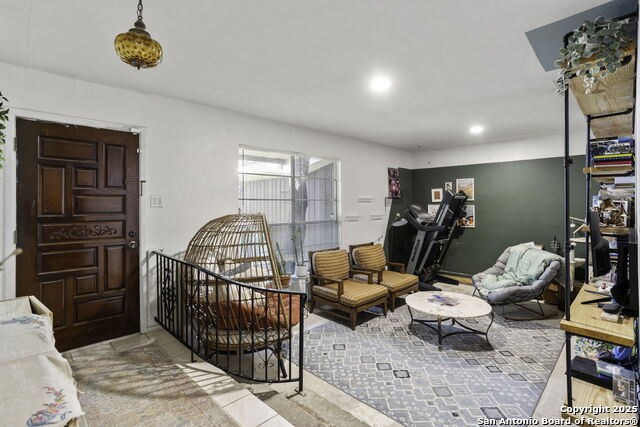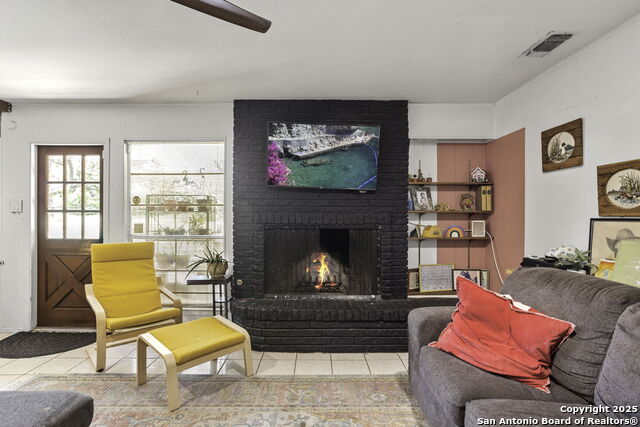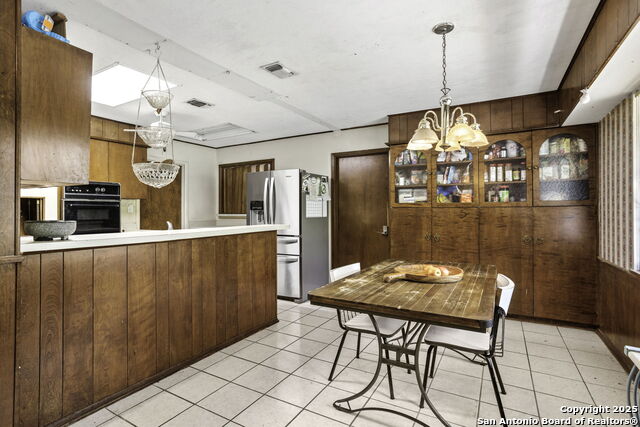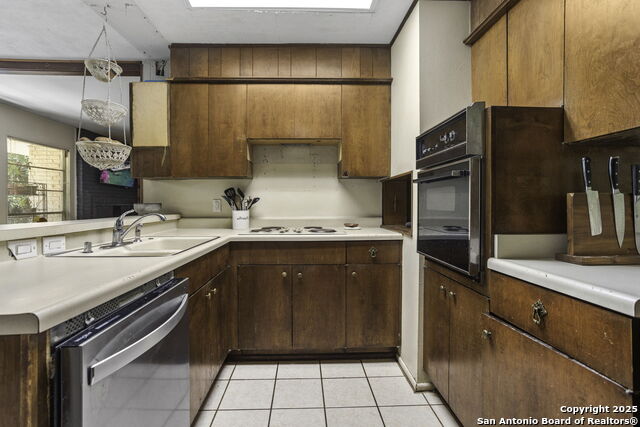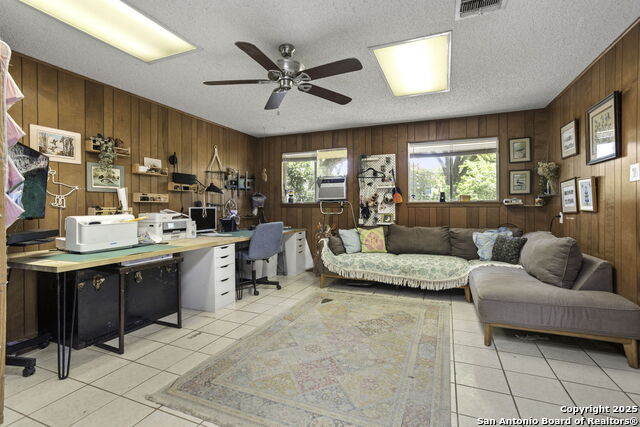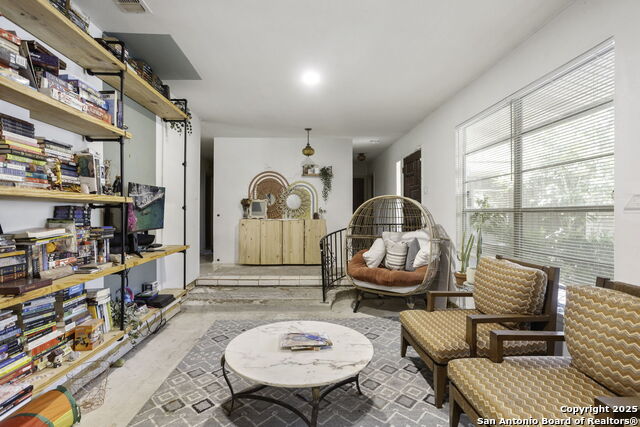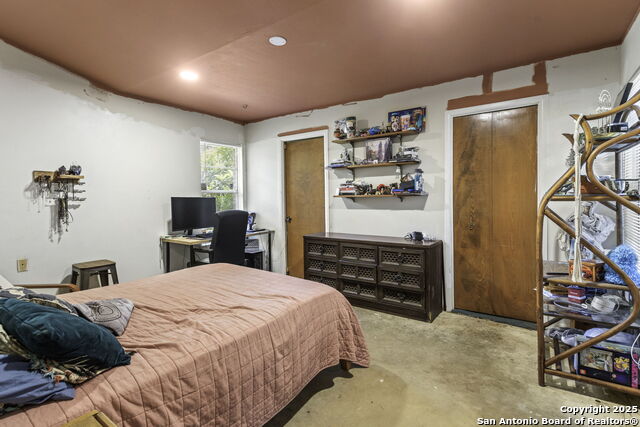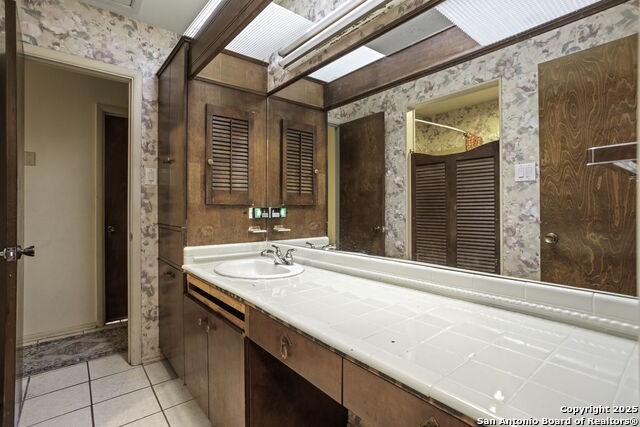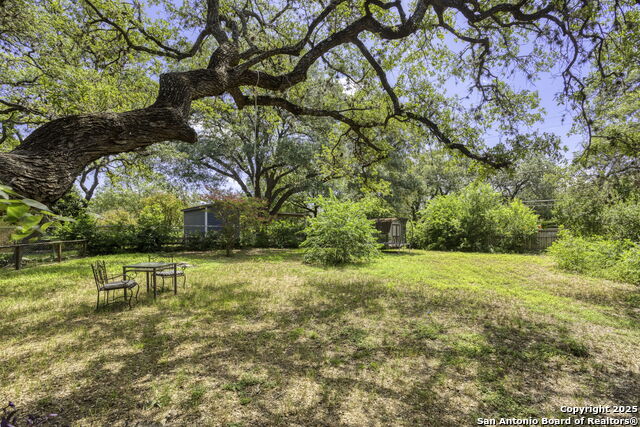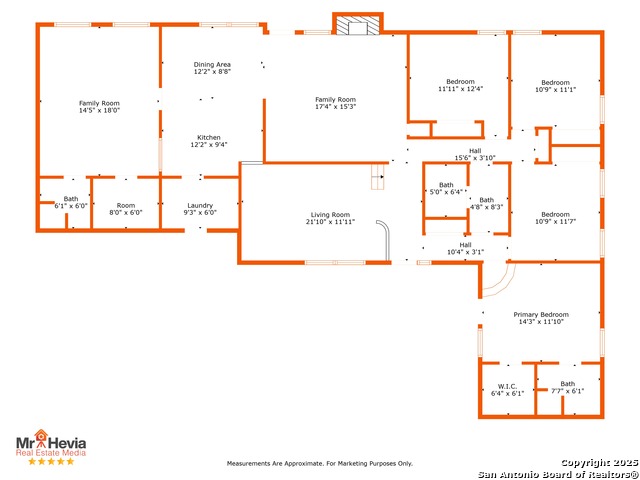9614 Tioga , San Antonio, TX 78230
Property Photos
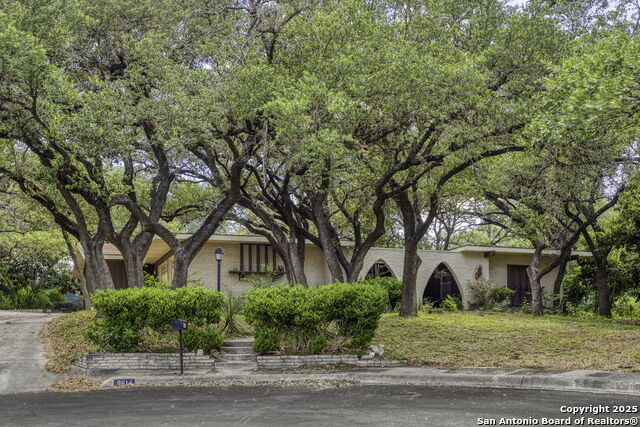
Would you like to sell your home before you purchase this one?
Priced at Only: $315,000
For more Information Call:
Address: 9614 Tioga , San Antonio, TX 78230
Property Location and Similar Properties
- MLS#: 1883698 ( Single Residential )
- Street Address: 9614 Tioga
- Viewed: 49
- Price: $315,000
- Price sqft: $145
- Waterfront: No
- Year Built: 1967
- Bldg sqft: 2170
- Bedrooms: 4
- Total Baths: 3
- Full Baths: 3
- Garage / Parking Spaces: 2
- Days On Market: 53
- Additional Information
- County: BEXAR
- City: San Antonio
- Zipcode: 78230
- Subdivision: Colonies North
- District: Northside
- Elementary School: Colonies North
- Middle School: Hobby William P.
- High School: Clark
- Provided by: Real Broker, LLC
- Contact: Alyssa Oliver
- (855) 450-0442

- DMCA Notice
-
DescriptionAuthentic 1960s Mid Century Home in Colonies North! Set on one of the largest lots in the neighborhood (0.45 acres) at the end of a quiet cul de sac and surrounded by mature live oaks, this home is full of original character and style. A brick archway welcomes you into a serene courtyard, leading to a swanky sunken living room featuring skylights, a pass through bar, and built in burl wood cabinetry. The one story layout includes 4 bedrooms, 3 full baths, and 3 versatile living areas one easily convertible to a 5th bedroom or a new primary suite. Recent upgrades include: New breaker boxes (interior & exterior) 2021 New HVAC system 2023 New water heater 2024 Solar attic fan 2025 Attached 2 car garage. A rare find with major potential ideal for investors or buyers looking for a stylish project in a prime location.
Payment Calculator
- Principal & Interest -
- Property Tax $
- Home Insurance $
- HOA Fees $
- Monthly -
Features
Building and Construction
- Apprx Age: 58
- Builder Name: N/A
- Construction: Pre-Owned
- Exterior Features: Brick
- Floor: Carpeting, Ceramic Tile, Terrazzo
- Foundation: Slab
- Kitchen Length: 12
- Roof: Composition
- Source Sqft: Appsl Dist
Land Information
- Lot Description: Cul-de-Sac/Dead End, 1/4 - 1/2 Acre, Mature Trees (ext feat), Secluded, Gently Rolling
- Lot Improvements: Street Paved, Curbs, Fire Hydrant w/in 500', City Street, State Highway, Interstate Hwy - 1 Mile or less, US Highway
School Information
- Elementary School: Colonies North
- High School: Clark
- Middle School: Hobby William P.
- School District: Northside
Garage and Parking
- Garage Parking: Two Car Garage
Eco-Communities
- Water/Sewer: Water System, Sewer System
Utilities
- Air Conditioning: One Central
- Fireplace: Not Applicable
- Heating Fuel: Natural Gas
- Heating: Central
- Window Coverings: All Remain
Amenities
- Neighborhood Amenities: Pool, Tennis, Clubhouse
Finance and Tax Information
- Home Owners Association Mandatory: None
- Total Tax: 8288
Other Features
- Block: 27
- Contract: Exclusive Right To Sell
- Instdir: I-10 Frontage Rd to Tioga Dr.
- Interior Features: Three Living Area, Liv/Din Combo, Separate Dining Room, Two Eating Areas, Island Kitchen, Breakfast Bar, Study/Library, Game Room, Utility Room Inside, 1st Floor Lvl/No Steps, Open Floor Plan, Laundry Main Level
- Legal Desc Lot: 28
- Legal Description: Ncb 13917 Blk 27 Lot 28
- Miscellaneous: Investor Potential, As-Is
- Ph To Show: 210-322-0702
- Possession: Closing/Funding
- Style: One Story
- Views: 49
Owner Information
- Owner Lrealreb: No
Nearby Subdivisions
Carmen Heights
Castle Wood Forest
Charter Oaks
Colonial Hills
Colonies North
Creekside Court
Dreamland Oaks
Elm Creek
Estates Of Alon
Foothills
Georgian Oaks
Green Briar
Greenbriar
Hidden Creek
Hunters Creek
Hunters Creek North
Huntington Place
Inverness
Jackson Court
Kings Grant Forest
Mission Oaks
Mission Trace
N/a
None
River Oaks
Shavano Bend
Shavano Forest
Shavano Heights
Shavano Park
Shavano Ridge
Shenandoah
Sleepy Cove
Summit Of Colonies N
The Elms
The Summit
Villas Of Elm Creek
Warwick Farms
Wellsprings
Whispering Oaks
Wilson Gardens
Woodland Manor
Woodland Place
Woods Of Alon

- Orey Coronado-Russell, REALTOR ®
- Premier Realty Group
- 210.379.0101
- orey.russell@gmail.com



