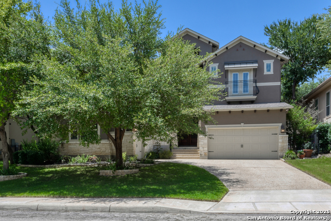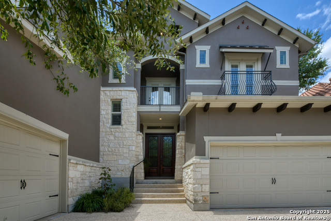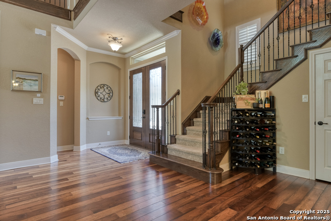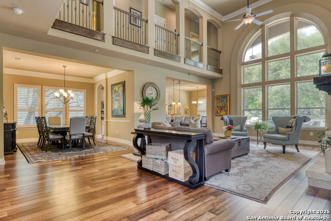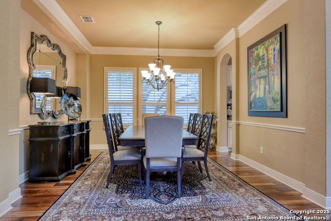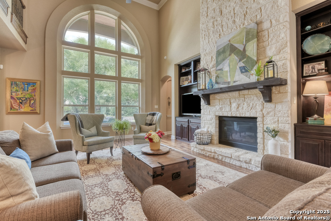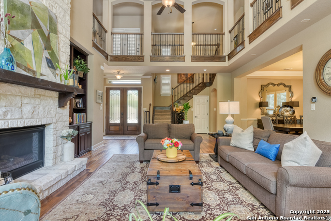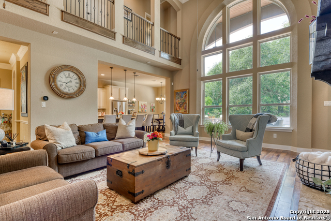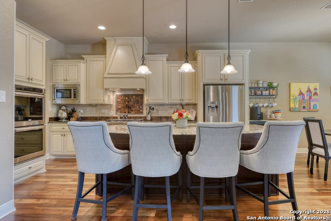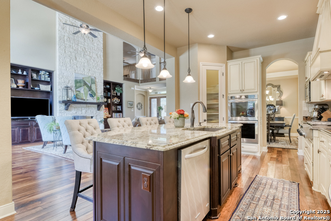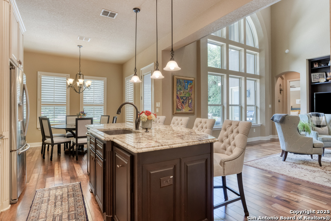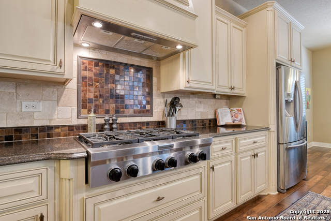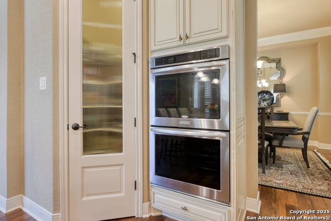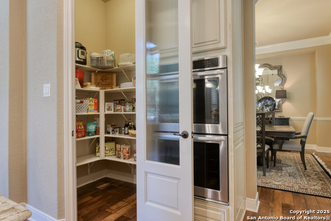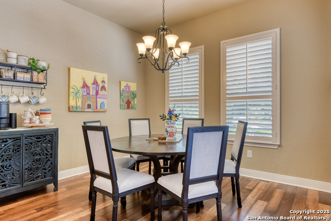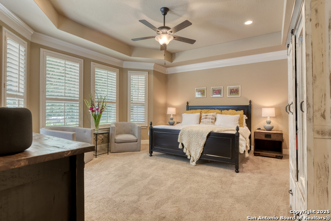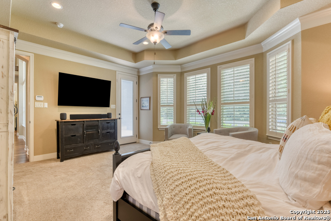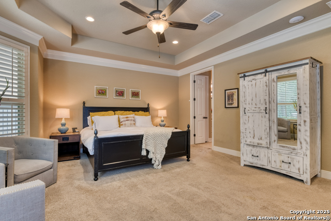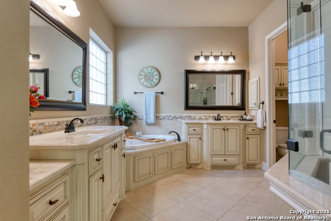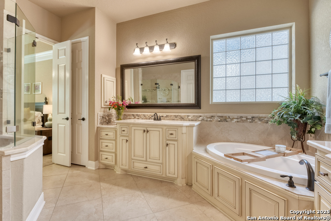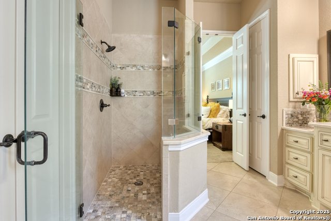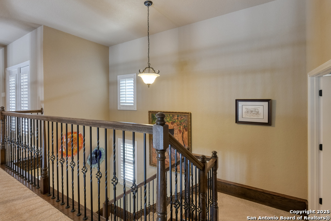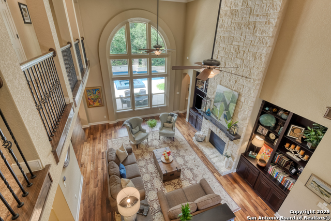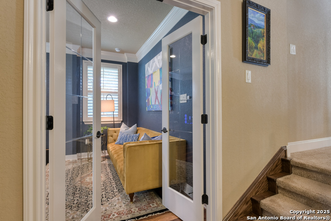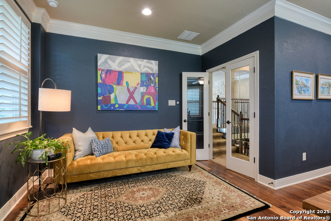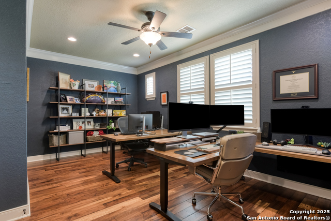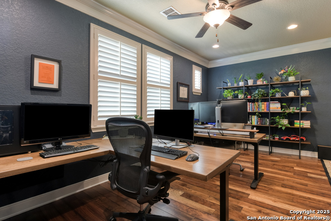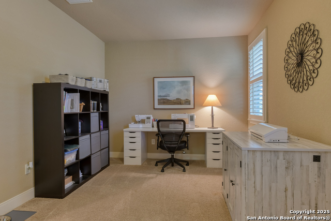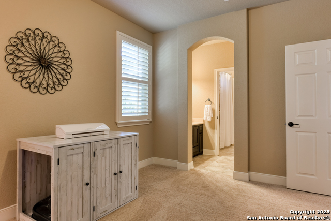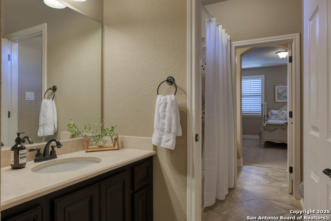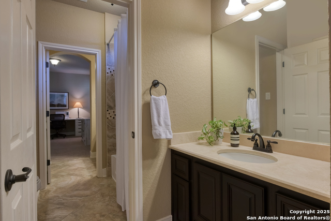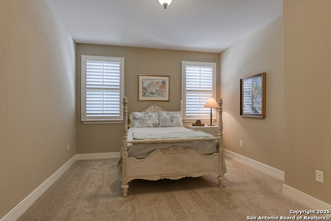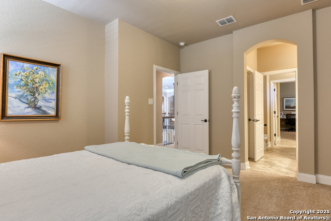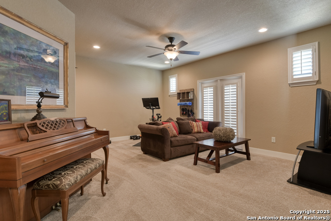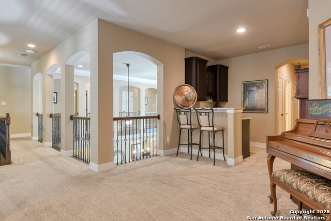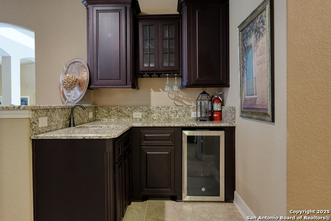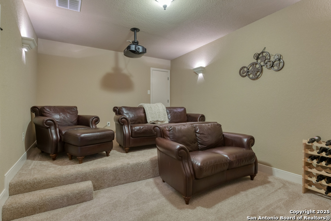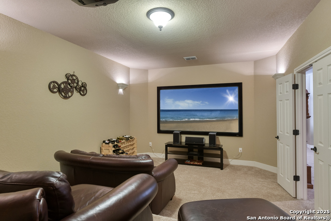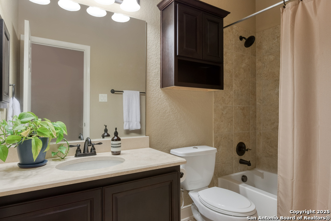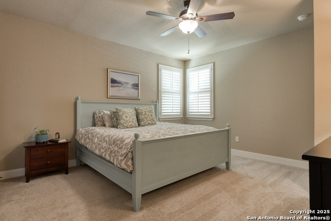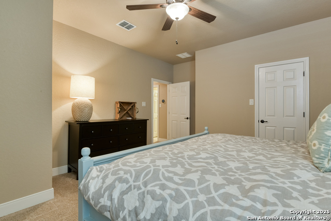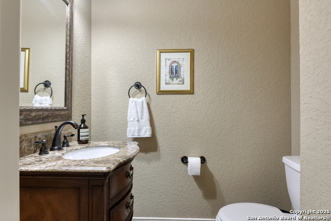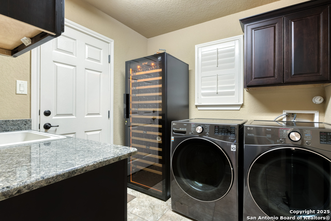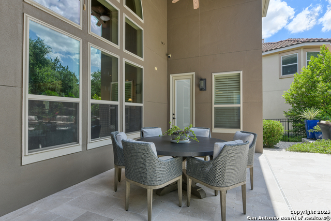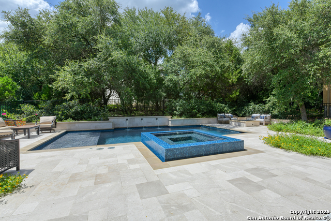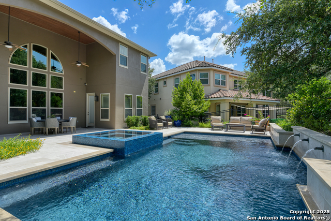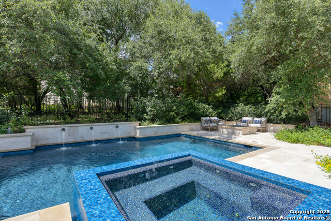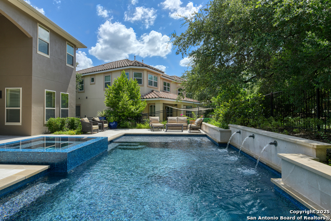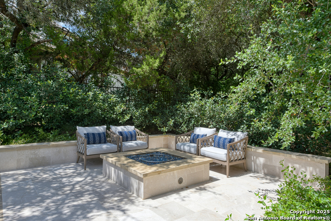2727 Wonderview, San Antonio, TX 78230
Property Photos
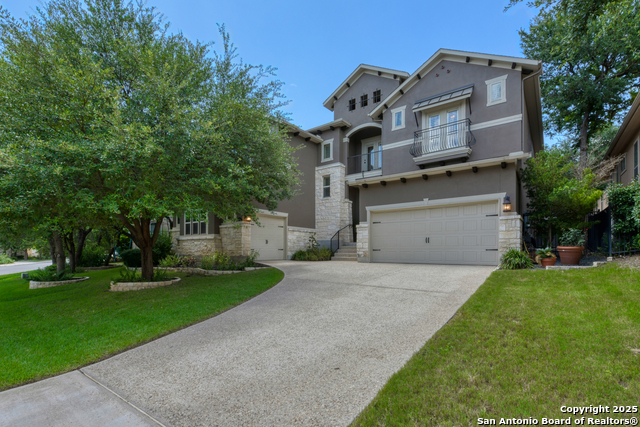
Would you like to sell your home before you purchase this one?
Priced at Only: $949,500
For more Information Call:
Address: 2727 Wonderview, San Antonio, TX 78230
Property Location and Similar Properties
- MLS#: 1883675 ( Single Residential )
- Street Address: 2727 Wonderview
- Viewed: 52
- Price: $949,500
- Price sqft: $233
- Waterfront: No
- Year Built: 2014
- Bldg sqft: 4072
- Bedrooms: 5
- Total Baths: 4
- Full Baths: 3
- 1/2 Baths: 1
- Garage / Parking Spaces: 3
- Days On Market: 49
- Additional Information
- County: BEXAR
- City: San Antonio
- Zipcode: 78230
- Subdivision: Estates Of Alon
- District: North East I.S.D.
- Elementary School: Oak Meadow
- Middle School: Jackson
- High School: Churchill
- Provided by: RE/MAX Associates
- Contact: Lorena Pena
- (210) 445-8273

- DMCA Notice
-
DescriptionElegant Rialto custom home in the prestigious and gated Estates of Alon! Enjoy a 2021 Keith Zars natural gas heated pool with spa, gas fire pit, PebbleTec surface, infloor cleaning system, sun shelf and fountain features! 5bdrms or 4bdrms with a great office, 3.5 baths, over 4000sqft, chefs kitchen with double ovens, 6 burner professional chefs range, upgraded granite, custom cabinets, walk in pantry, large gameroom, media room with adjacent wetbar and fully functioning equipment, Plantation shutters throughout...the list goes on and on. 3 car garage with a two car side entry garage and a separate one car garage! This home is a true charmer!
Payment Calculator
- Principal & Interest -
- Property Tax $
- Home Insurance $
- HOA Fees $
- Monthly -
Features
Building and Construction
- Apprx Age: 11
- Builder Name: Rialto
- Construction: Pre-Owned
- Exterior Features: 4 Sides Masonry, Stucco
- Floor: Carpeting, Ceramic Tile, Wood
- Foundation: Slab
- Kitchen Length: 16
- Roof: Composition
- Source Sqft: Appsl Dist
Land Information
- Lot Description: Cul-de-Sac/Dead End
School Information
- Elementary School: Oak Meadow
- High School: Churchill
- Middle School: Jackson
- School District: North East I.S.D.
Garage and Parking
- Garage Parking: Three Car Garage, Side Entry, Oversized
Eco-Communities
- Energy Efficiency: Tankless Water Heater, 16+ SEER AC, Programmable Thermostat, Double Pane Windows, Radiant Barrier, Low E Windows, Ceiling Fans
- Water/Sewer: Water System, Sewer System
Utilities
- Air Conditioning: Two Central
- Fireplace: One, Living Room
- Heating Fuel: Natural Gas
- Heating: Central
- Utility Supplier Elec: CPS
- Utility Supplier Gas: CPS
- Utility Supplier Grbge: Private
- Utility Supplier Sewer: SAWS
- Utility Supplier Water: SAWS
- Window Coverings: Some Remain
Amenities
- Neighborhood Amenities: Controlled Access, Park/Playground, Jogging Trails
Finance and Tax Information
- Days On Market: 35
- Home Owners Association Fee: 1058
- Home Owners Association Frequency: Annually
- Home Owners Association Mandatory: Mandatory
- Home Owners Association Name: ESTATES OF ALON HOA
- Total Tax: 19506
Rental Information
- Currently Being Leased: No
Other Features
- Contract: Exclusive Right To Sell
- Instdir: Indigo Bend
- Interior Features: Three Living Area, Separate Dining Room, Eat-In Kitchen, Two Eating Areas, Island Kitchen, Breakfast Bar, Walk-In Pantry, Study/Library, Game Room, Media Room, Utility Room Inside, High Ceilings, Open Floor Plan, Laundry Main Level, Laundry Room, Walk in Closets
- Legal Description: Ncb 11696 (Estates Of Alon Ut-3A, 3B, & 4), Block 8 Lot 9 20
- Miscellaneous: Virtual Tour
- Occupancy: Owner
- Ph To Show: 2102222227
- Possession: Closing/Funding
- Style: Mediterranean
- Views: 52
Owner Information
- Owner Lrealreb: No
Nearby Subdivisions
Carmen Heights
Castle Wood Forest
Charter Oaks
Colonial Hills
Colonies North
Creekside Court
Dreamland Oaks
Elm Creek
Estates Of Alon
Foothills
Georgian Oaks
Green Briar
Greenbriar
Hidden Creek
Hunters Creek
Hunters Creek North
Huntington Place
Inverness
Jackson Court
Kings Grant Forest
Mission Oaks
Mission Trace
N/a
None
River Oaks
Shavano Bend
Shavano Forest
Shavano Heights
Shavano Park
Shavano Ridge
Shenandoah
Sleepy Cove
Summit Of Colonies N
The Elms
The Summit
Villas Of Elm Creek
Warwick Farms
Wellsprings
Whispering Oaks
Wilson Gardens
Woodland Manor
Woodland Place
Woods Of Alon

- Orey Coronado-Russell, REALTOR ®
- Premier Realty Group
- 210.379.0101
- orey.russell@gmail.com



