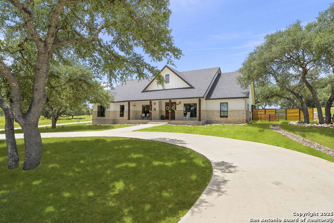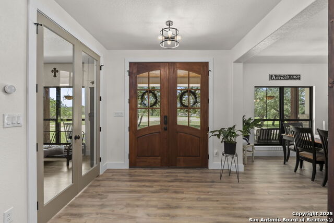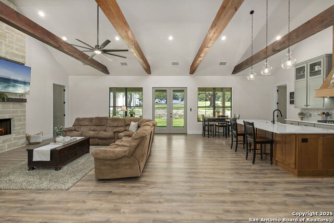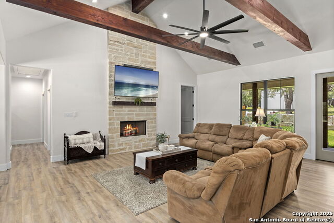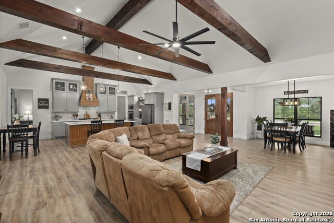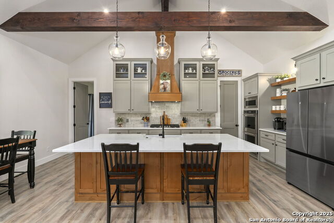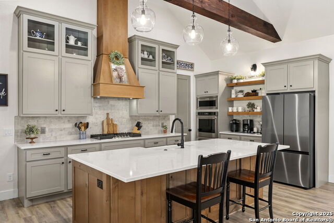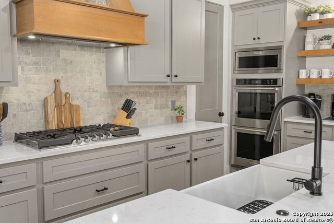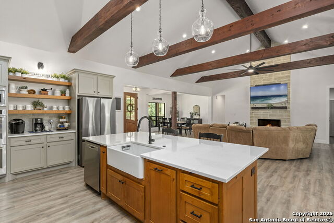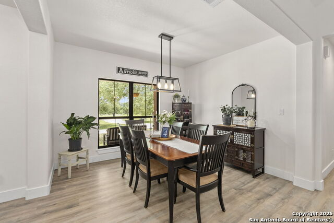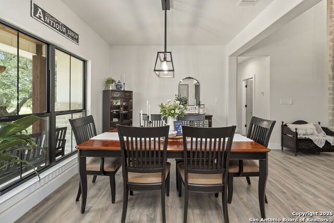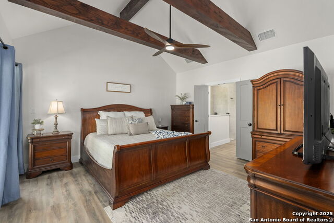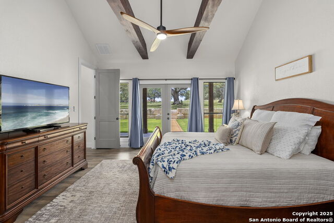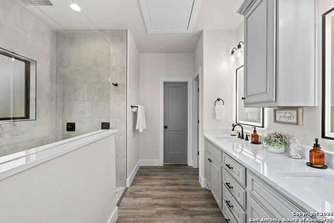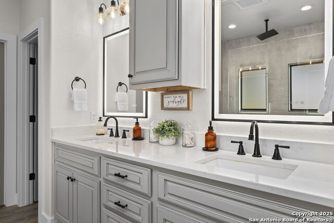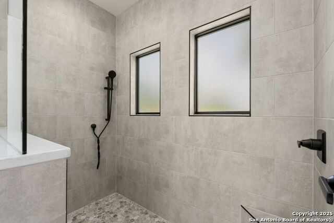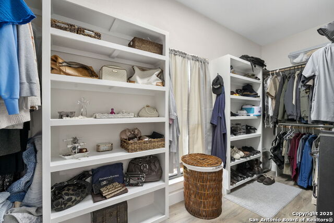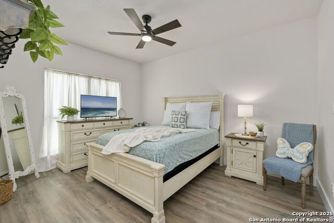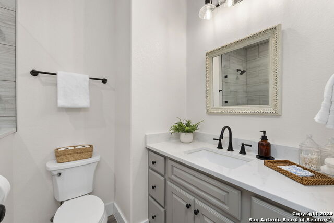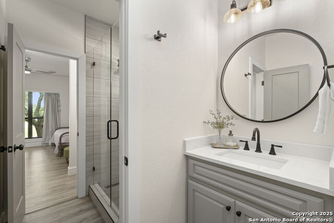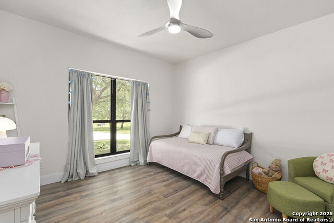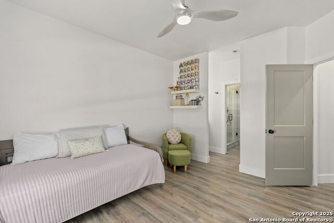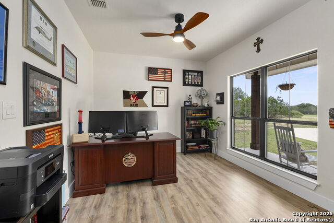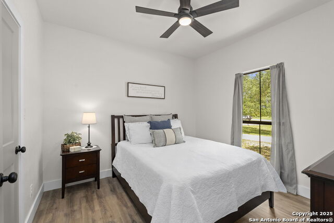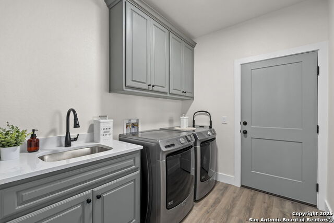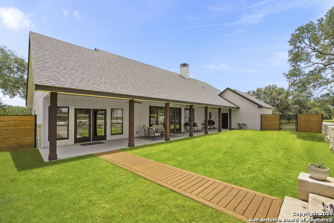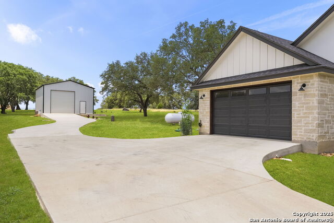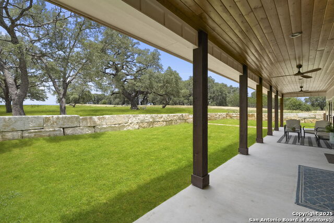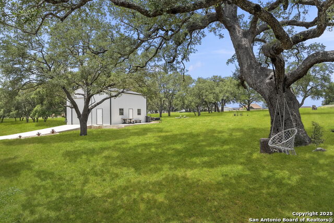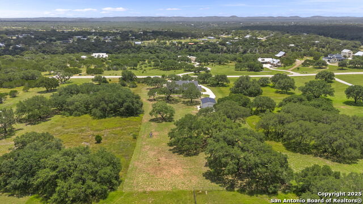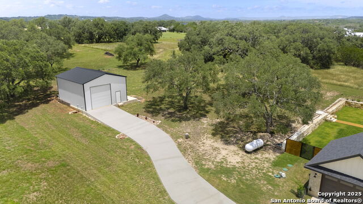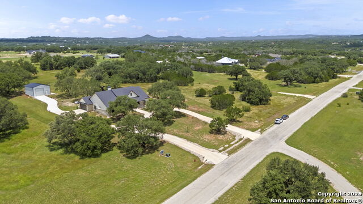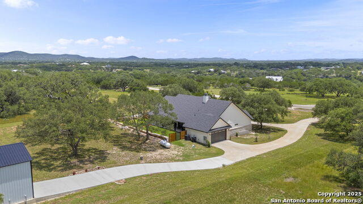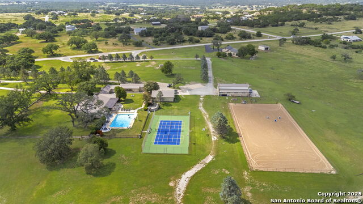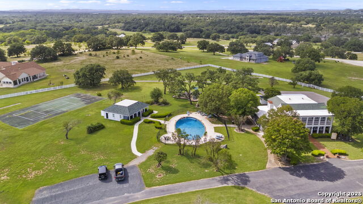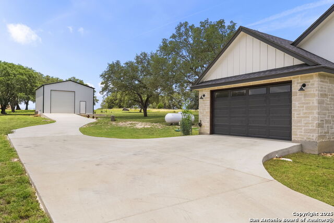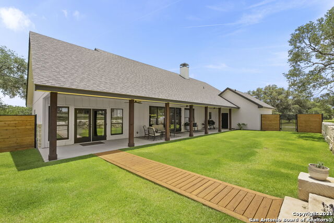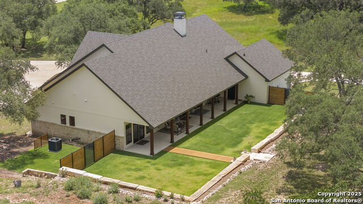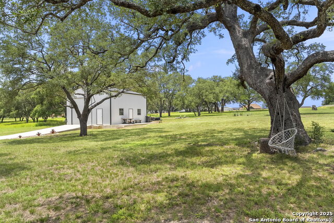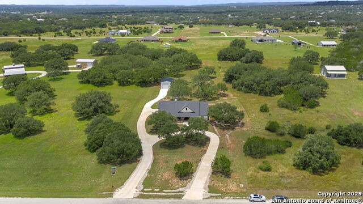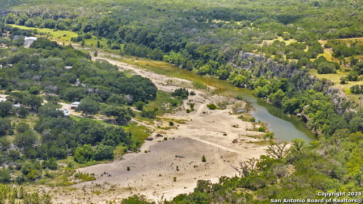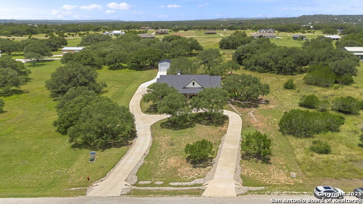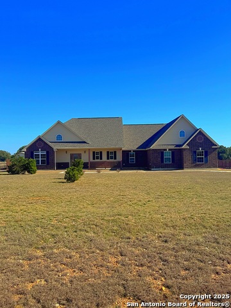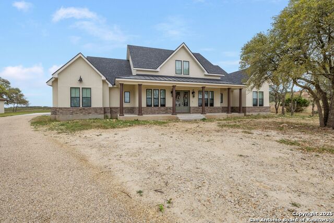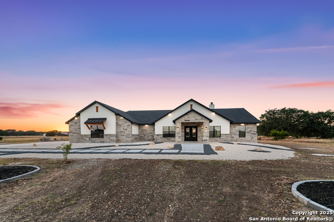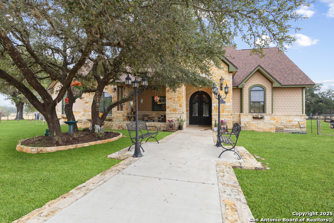3260 Palomino Springs, Bandera, TX 78003
Property Photos
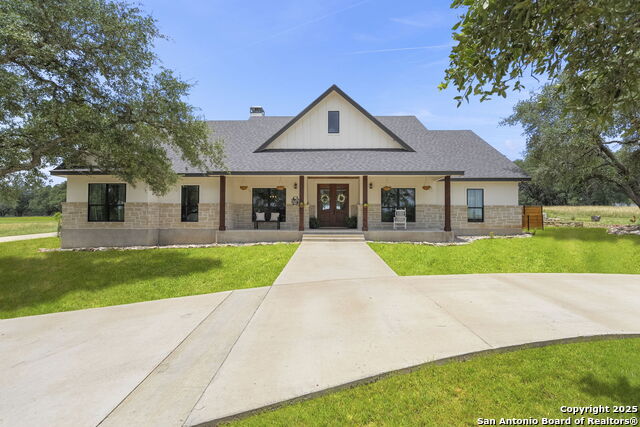
Would you like to sell your home before you purchase this one?
Priced at Only: $825,000
For more Information Call:
Address: 3260 Palomino Springs, Bandera, TX 78003
Property Location and Similar Properties
- MLS#: 1883548 ( Single Residential )
- Street Address: 3260 Palomino Springs
- Viewed: 50
- Price: $825,000
- Price sqft: $315
- Waterfront: No
- Year Built: 2023
- Bldg sqft: 2621
- Bedrooms: 4
- Total Baths: 3
- Full Baths: 3
- Garage / Parking Spaces: 3
- Days On Market: 162
- Additional Information
- County: BANDERA
- City: Bandera
- Zipcode: 78003
- Subdivision: Bridlegate
- District: Bandera Isd
- Elementary School: Alkek
- Middle School: Bandera
- High School: Bandera
- Provided by: Coldwell Banker D'Ann Harper
- Contact: Jennifer Romance-Deal
- (210) 279-9223

- DMCA Notice
-
DescriptionStriking design meets serene living in this modern Hill Country retreat just minutes from downtown Bandera and the scenic Medina River. High cathedral ceilings with warm wood beam accents set the tone for the open, light filled layout that seamlessly blends luxury and comfort. Entertain with ease in the chef's kitchen, featuring a sprawling island with bar seating, stainless steel appliances, a porcelain farmhouse sink, and a sleek five burner gas cooktop inset into the counter. The living and dining areas flow effortlessly together, creating a space that feels both expansive and intimate. Tucked at the back of the home, the spacious primary suite is a true sanctuary with private backyard access and beautiful ceiling details. Its spa like en suite bath includes touch to light mirrors, a rain shower head, and a large walk in closet built for modern living. Two additional bedrooms share a well designed Jack and Jill bathroom, offering privacy and function. Step outside to your covered patio, perfect for morning coffee or evening barbecues under mature trees. A large shed with its own driveway provides extra space for hobbies, storage, or a future workshop. Enjoy the best of peaceful country charm while staying close to dining, shops, and nature trails in Bandera. This home is a rare blend of style, function, and location don't miss the opportunity to make it yours.
Payment Calculator
- Principal & Interest -
- Property Tax $
- Home Insurance $
- HOA Fees $
- Monthly -
Features
Building and Construction
- Builder Name: Todd Franke Custom Homes
- Construction: Pre-Owned
- Exterior Features: 4 Sides Masonry, Stone/Rock, Stucco, Cement Fiber
- Floor: Vinyl
- Foundation: Slab
- Kitchen Length: 19
- Other Structures: RV/Boat Storage
- Roof: Metal
- Source Sqft: Appsl Dist
Land Information
- Lot Description: County VIew, Horses Allowed, 2 - 5 Acres, Partially Wooded, Mature Trees (ext feat), Secluded, Gently Rolling
- Lot Improvements: Street Paved, Fire Hydrant w/in 500', Private Road
School Information
- Elementary School: Alkek
- High School: Bandera
- Middle School: Bandera
- School District: Bandera Isd
Garage and Parking
- Garage Parking: Three Car Garage, Detached, Attached
Eco-Communities
- Energy Efficiency: Tankless Water Heater, Programmable Thermostat, Double Pane Windows, High Efficiency Water Heater, Foam Insulation, Ceiling Fans
- Green Features: Drought Tolerant Plants
- Water/Sewer: Aerobic Septic, City
Utilities
- Air Conditioning: Two Central
- Fireplace: One, Living Room
- Heating Fuel: Propane Owned
- Heating: Central, 1 Unit
- Recent Rehab: No
- Utility Supplier Elec: BANDERA
- Utility Supplier Gas: PROPANE DEPO
- Utility Supplier Grbge: POWELL
- Utility Supplier Sewer: SEPTIC
- Utility Supplier Water: CITY
- Window Coverings: Some Remain
Amenities
- Neighborhood Amenities: Controlled Access, Waterfront Access, Pool, Tennis, Golf Course, Clubhouse, Park/Playground, Jogging Trails, Sports Court, Bike Trails, BBQ/Grill, Basketball Court, Lake/River Park, Bridle Path
Finance and Tax Information
- Days On Market: 122
- Home Owners Association Fee: 660
- Home Owners Association Frequency: Annually
- Home Owners Association Mandatory: Mandatory
- Home Owners Association Name: BRIDLEGATE PROPERTIES OWNERS ASSOCIATION
- Total Tax: 8491
Rental Information
- Currently Being Leased: No
Other Features
- Contract: Exclusive Right To Sell
- Instdir: From Bandera take Hwy 173 S to Bottlesprings and turn left. Follow to main entrance of Bridlegate and turn left. Turn right at the first stop sign. Turn left at the next stop sign. Turn right at the next stop sign.
- Interior Features: One Living Area, Separate Dining Room, Eat-In Kitchen, Two Eating Areas, Island Kitchen, Breakfast Bar, Walk-In Pantry, Study/Library, Shop, Utility Room Inside, 1st Floor Lvl/No Steps, High Ceilings, Open Floor Plan, Cable TV Available, High Speed Internet, All Bedrooms Downstairs, Laundry Main Level, Laundry Room, Walk in Closets, Attic - Pull Down Stairs
- Legal Desc Lot: 556
- Legal Description: BRIDLEGATE 3 LT 556
- Miscellaneous: Cluster Mail Box
- Occupancy: Owner
- Ph To Show: 210-222-2227
- Possession: Closing/Funding
- Style: One Story
- Views: 50
Owner Information
- Owner Lrealreb: No
Similar Properties
Nearby Subdivisions
(yr2-ra5) Yr2 Rural Area 5
Bandera
Bandera City
Bandera Estates
Bandera Lakeshore Beach
Bandera Lakeshore Estates
Bandera Ranch
Bandera Ranch Acres
Bandera Range
Bandera River Ranch
Bandera Rng
Bridlegate
Bridlegate 5c
City
Clearwater Canyon Ranch
Comanche Cliffs
Enchanted River Estates
Exotic Acres
Flying L Ranch
Flying R Ranch
Flying T Ranch
Hills Of Bandera Ranch
Holiday Villages
Holiday Villages Of Medina
Indian Waters
Lake Medina Shores
Lake Shore Estates
Lakeshore Beach
Lost Valley Hills
Lost Valley Shores
Lost Valley Shores (lake Medin
Madrona Ridge Bander
Mason Creek Estates
Medina Hills Harbor
Montague Ranch
Montague Ranch Estates
N/a
None
Not In Defined Subdivision
Out/bandera Co.
River Bend
Twin Lakes
Wagon Creek
Yr2 Rural Area 6

- Orey Coronado-Russell, REALTOR ®
- Premier Realty Group
- 210.379.0101
- orey.russell@gmail.com



