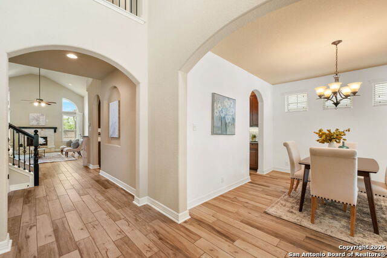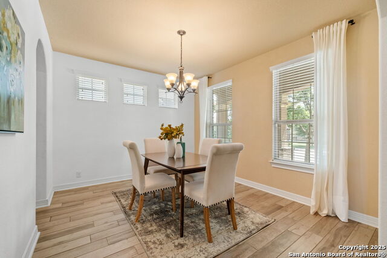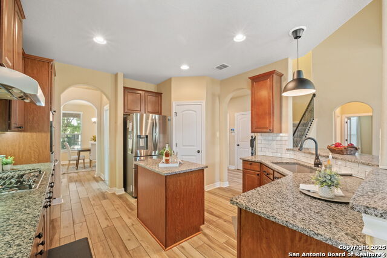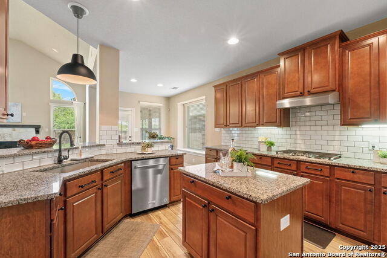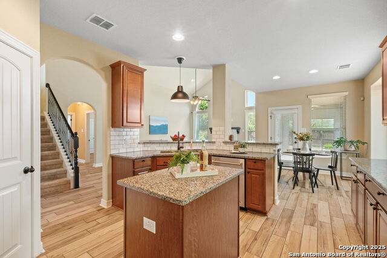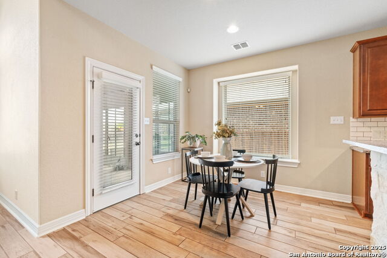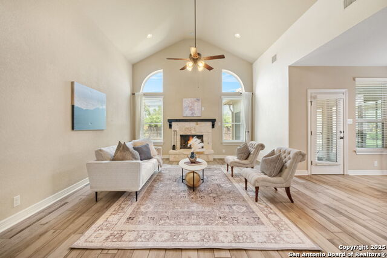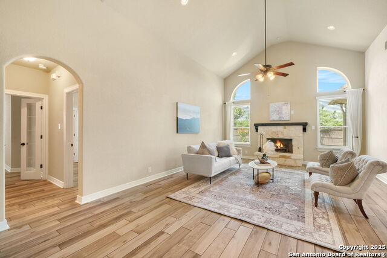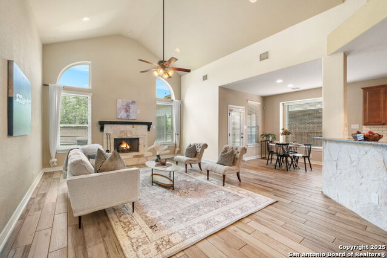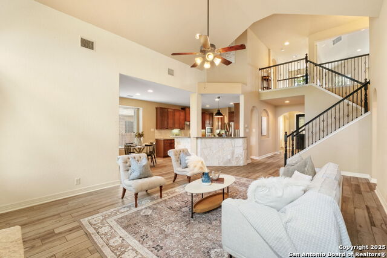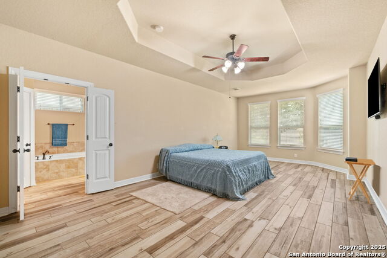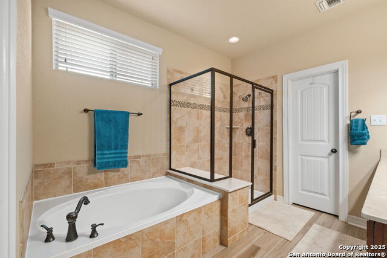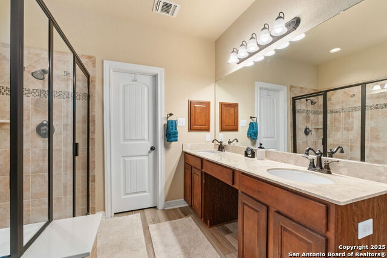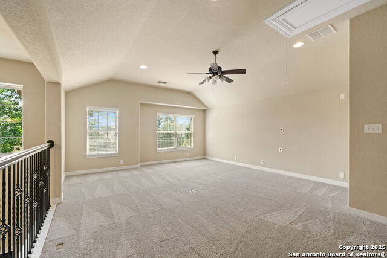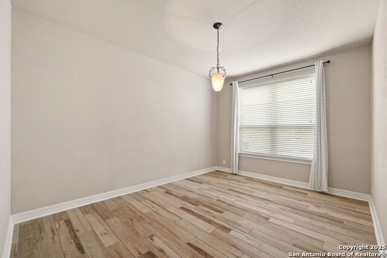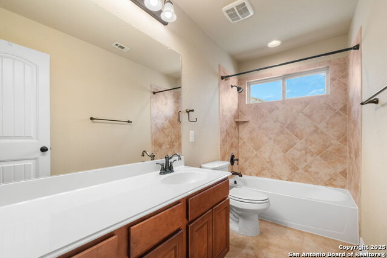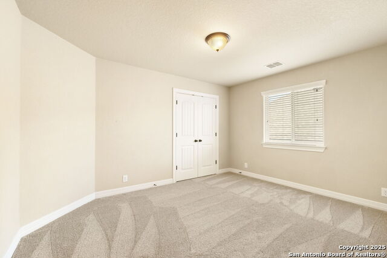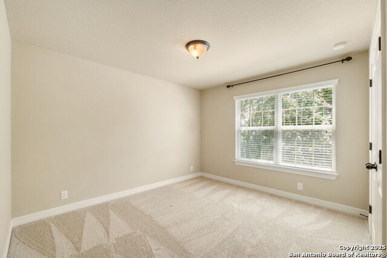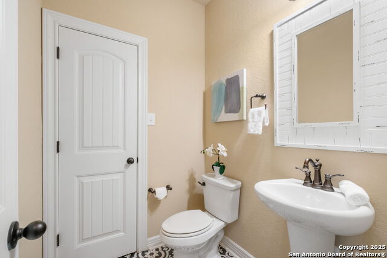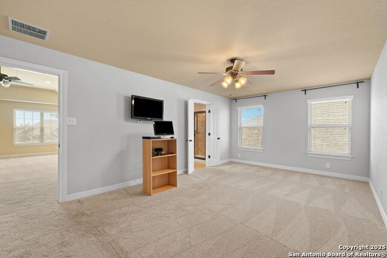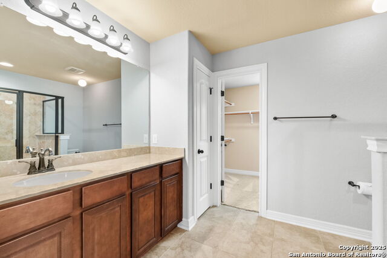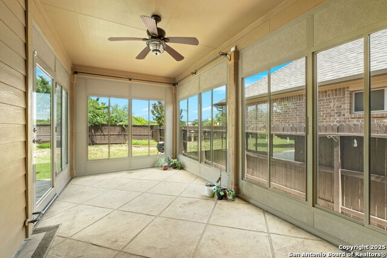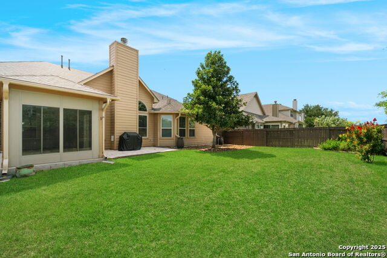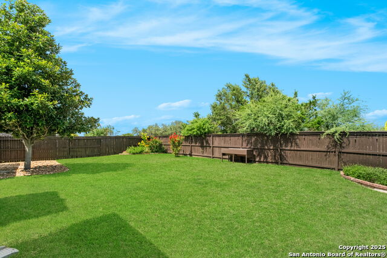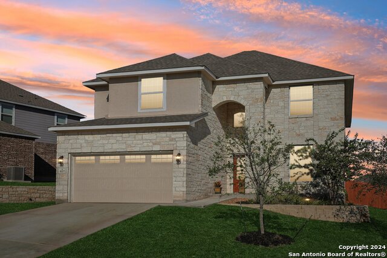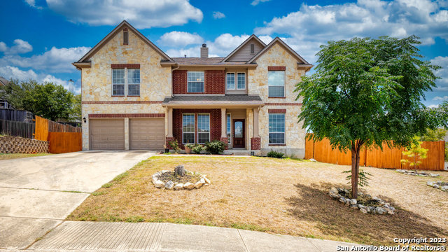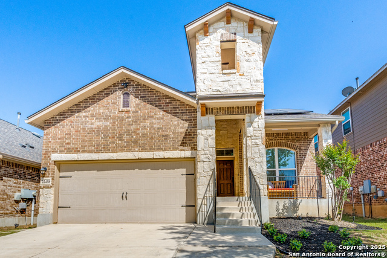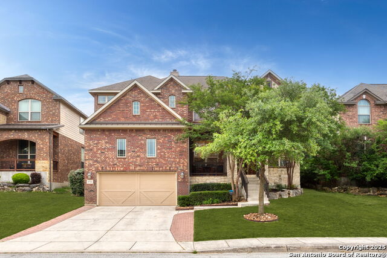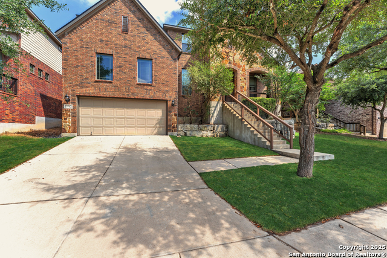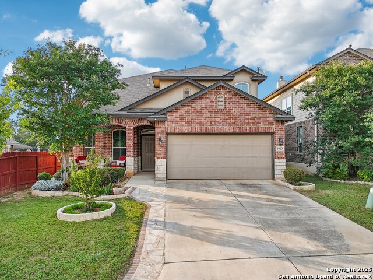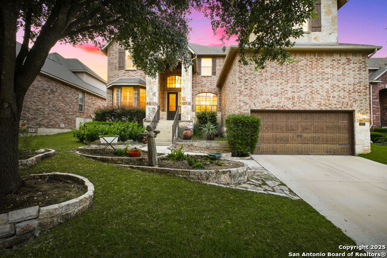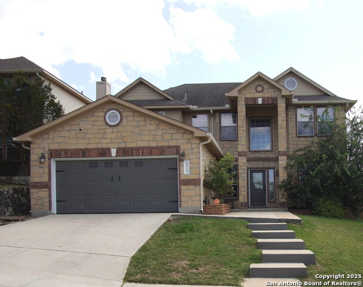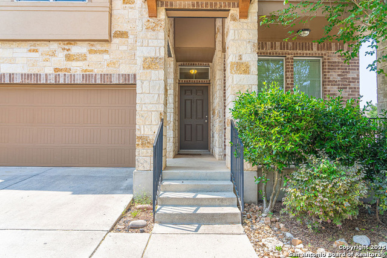22114 Gypsy Hawk, San Antonio, TX 78261
Property Photos
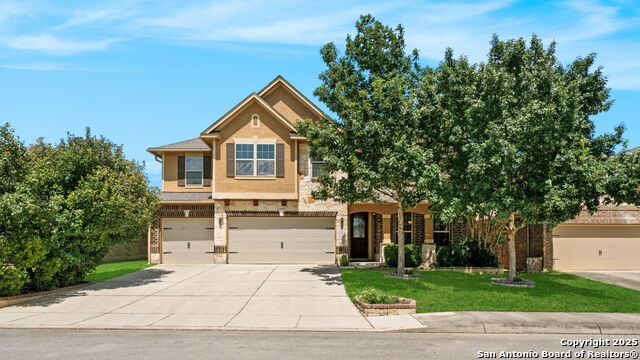
Would you like to sell your home before you purchase this one?
Priced at Only: $499,000
For more Information Call:
Address: 22114 Gypsy Hawk, San Antonio, TX 78261
Property Location and Similar Properties
- MLS#: 1883508 ( Single Residential )
- Street Address: 22114 Gypsy Hawk
- Viewed: 10
- Price: $499,000
- Price sqft: $154
- Waterfront: No
- Year Built: 2013
- Bldg sqft: 3241
- Bedrooms: 4
- Total Baths: 4
- Full Baths: 3
- 1/2 Baths: 1
- Garage / Parking Spaces: 3
- Days On Market: 14
- Additional Information
- County: BEXAR
- City: San Antonio
- Zipcode: 78261
- Subdivision: Wortham Oaks
- District: Judson
- Elementary School: Wortham Oaks
- Middle School: Kitty Hawk
- High School: Veterans Memorial
- Provided by: Exquisite Properties, LLC
- Contact: Joshua De Los Santos
- (361) 425-9011

- DMCA Notice
-
DescriptionLocated in the heart of Wortham Oaks and The Enclave an exclusive gated community this impressive two story stone and brick home features a spacious three car garage and meticulously maintained landscaping. Elementary and soon to open new middle school, both within walking distance. With over 3,000 square feet, this 4 bedroom residence offers two distinct living areas, granite countertops that elevate the kitchen space, and a Florida room for year round enjoyment. Soaring vaulted ceilings and a stone fireplace create a warm and welcoming atmosphere from the moment you enter. Additional highlights include two water heaters and a water softener system. The home also includes solar panels, providing energy efficiency and long term utility savings. The expansive covered porch includes ambient lighting along the fence line and backs up to a greenbelt offering enhanced privacy and a peaceful outdoor setting with no rear neighbors. The kitchen is thoughtfully equipped for both daily use and entertaining, featuring stainless steel appliances, a gas cooktop, an island, built in oven and microwave, and a convenient coffee bar. For meals, choose between the formal dining room or the bright breakfast nook. The primary suite is a quiet retreat with its own sitting area, while the en suite bathroom includes an extended walk in shower and a separate garden tub for added comfort. Residents of Wortham Oaks enjoy access to community amenities such as a pool, clubhouse, basketball court, and park enhancing the appeal of this standout home in a highly sought after community.
Payment Calculator
- Principal & Interest -
- Property Tax $
- Home Insurance $
- HOA Fees $
- Monthly -
Features
Building and Construction
- Apprx Age: 12
- Builder Name: CalAtlantic Homes
- Construction: Pre-Owned
- Exterior Features: Brick, Stone/Rock, Stucco
- Floor: Carpeting, Ceramic Tile
- Foundation: Slab
- Kitchen Length: 13
- Roof: Composition
- Source Sqft: Appsl Dist
Land Information
- Lot Description: Xeriscaped
- Lot Improvements: Street Paved, Curbs, Street Gutters, Sidewalks, Streetlights, City Street
School Information
- Elementary School: Wortham Oaks
- High School: Veterans Memorial
- Middle School: Kitty Hawk
- School District: Judson
Garage and Parking
- Garage Parking: Three Car Garage
Eco-Communities
- Energy Efficiency: Programmable Thermostat, Double Pane Windows, Ceiling Fans
- Green Features: Solar Panels
- Water/Sewer: City
Utilities
- Air Conditioning: Two Central
- Fireplace: One, Living Room, Gas, Stone/Rock/Brick
- Heating Fuel: Electric
- Heating: Central
- Recent Rehab: No
- Window Coverings: Some Remain
Amenities
- Neighborhood Amenities: Controlled Access, Pool, Clubhouse, Park/Playground, Basketball Court
Finance and Tax Information
- Days On Market: 12
- Home Owners Association Fee: 364.63
- Home Owners Association Frequency: Semi-Annually
- Home Owners Association Mandatory: Mandatory
- Home Owners Association Name: WORTHAM OAKS HOMEOWNERS ASSOCIATION
- Total Tax: 8980.95
Rental Information
- Currently Being Leased: No
Other Features
- Accessibility: Doors-Swing-In
- Block: 25
- Contract: Exclusive Right To Sell
- Instdir: N Evans Rd, turn right onto Wortham Oaks, at the roundabout take the second exit onto Carriage Cape, turn left onto Gypsy Way, turn right onto Gypsy Hawk, house will be on the right.
- Interior Features: One Living Area, Separate Dining Room, Eat-In Kitchen, Walk-In Pantry, Study/Library, Game Room, Utility Room Inside, High Ceilings, Open Floor Plan, Laundry Main Level, Walk in Closets
- Legal Description: Cb 4913A (Wortham Oaks Ut-9), Block 25 Lot 4 New Per Plat 96
- Miscellaneous: Virtual Tour
- Occupancy: Owner
- Ph To Show: 210-222-2227
- Possession: Closing/Funding
- Style: Two Story
- Views: 10
Owner Information
- Owner Lrealreb: No
Similar Properties
Nearby Subdivisions
Amorosa
Belterra
Blackhawk
Bulverde 3/ Villages Of
Bulverde Village
Bulverde Village-blkhwk/crkhvn
Bulverde Village-strtfd/trnbry
Bulverde Village/the Point
Campanas
Canyon Crest
Century Oaks
Century Oaks Estates
Cibolo Canyon Ut6
Cibolo Canyons
Cibolo Canyons/estancia
Cibolo Canyons/monteverde
Clear Spring Park
Clear Springs Park
Clear Springs Prk Cm
Comal/northeast Rural Ranch Ac
Country Place
Creek Haven
El Sonido At Campanas
Fossil Creek
Fossil Ridge
Indian Springs
Indian Springs Estates
Langdon
Langdon - Unit 7
Langdon-unit 1 (common) / Lang
Madera At Cibolo Canyon
Monte Verde
N/a
Olmos Oaks
Sendero Ranch
The Preserve At Indian Springs
Trinity Oaks
Tuscan Oaks
Villages Of Bulverde
Wortham Oaks




