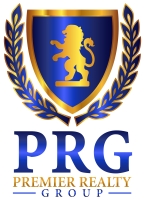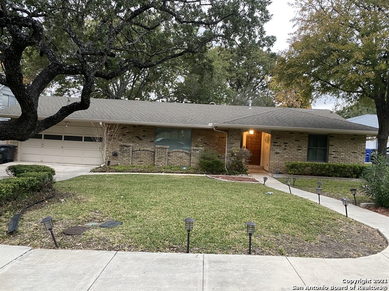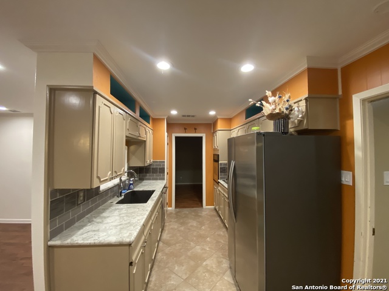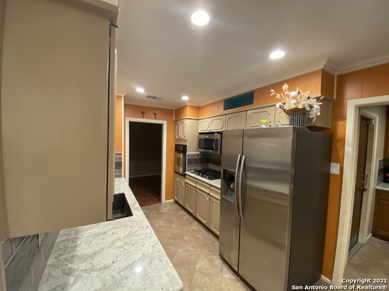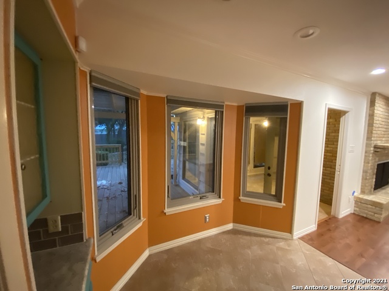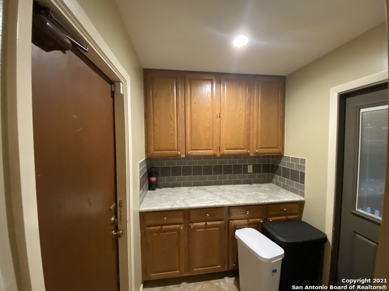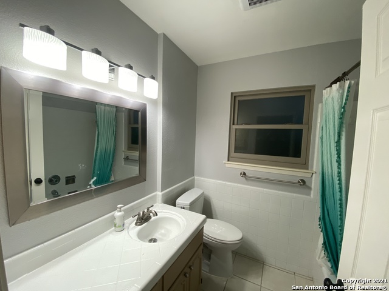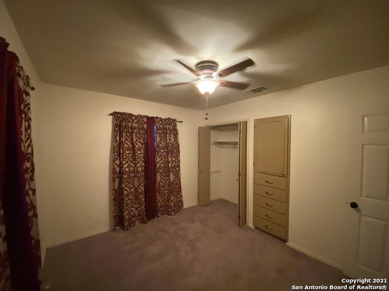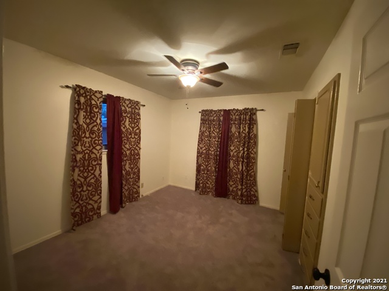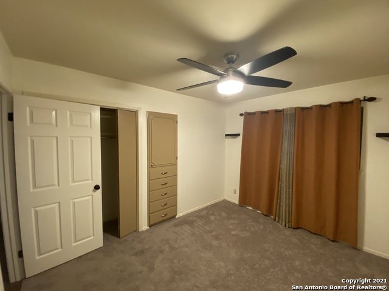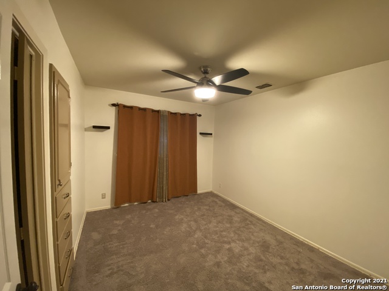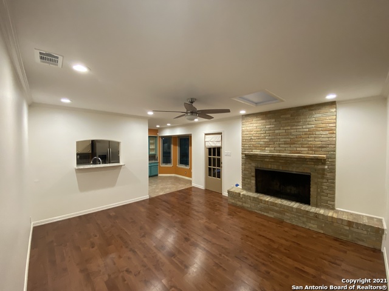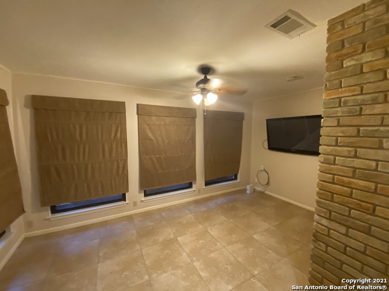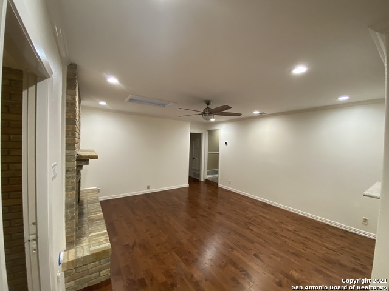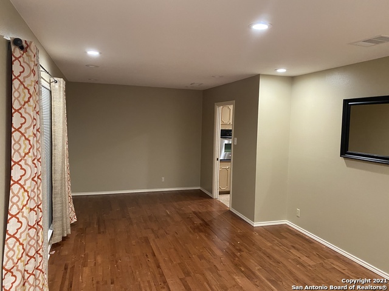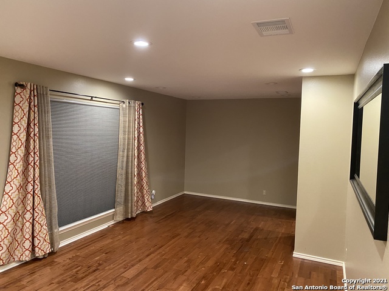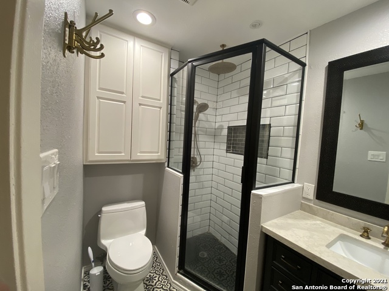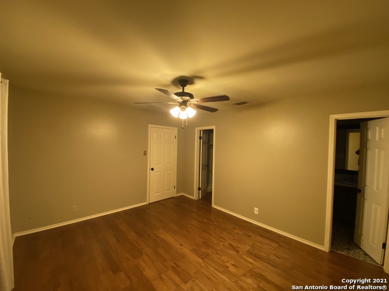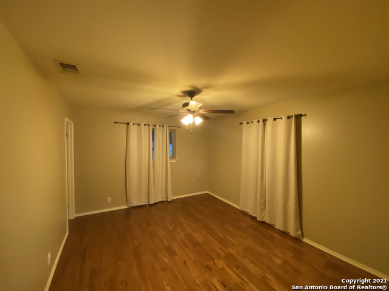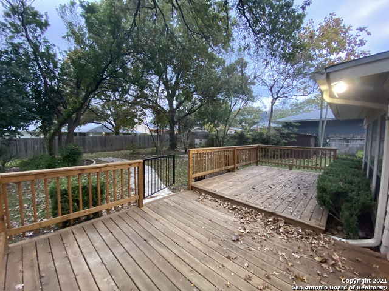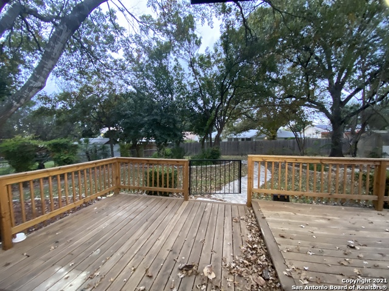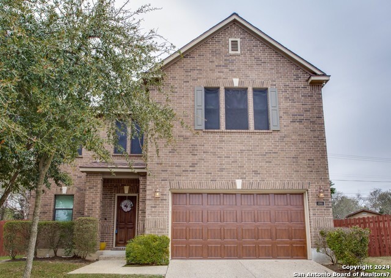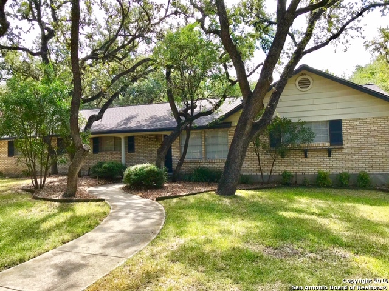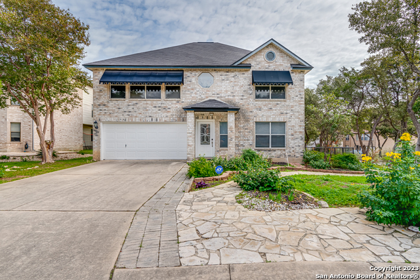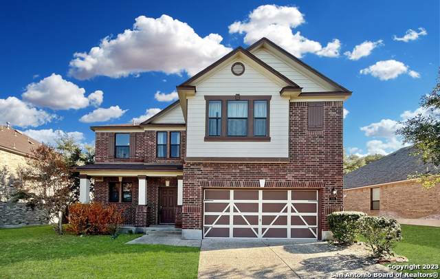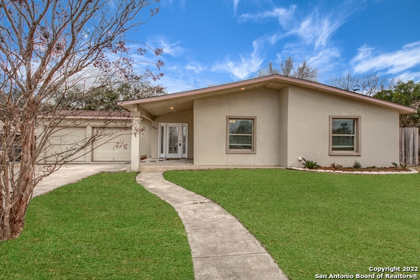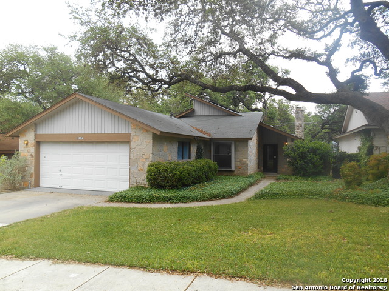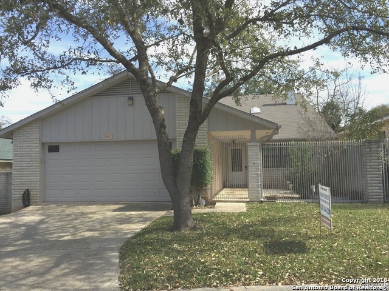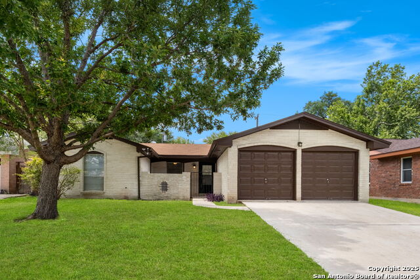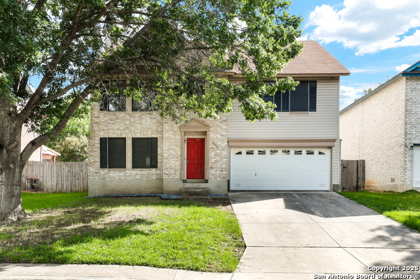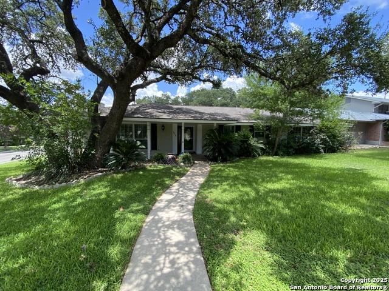3715 John Alden, San Antonio, TX 78230
Property Photos
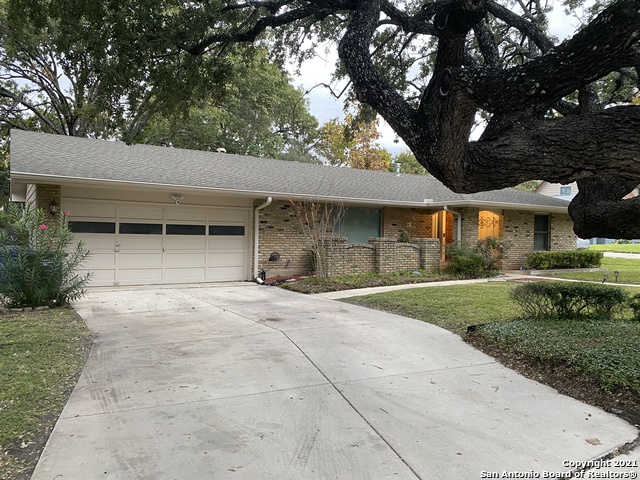
Would you like to sell your home before you purchase this one?
Priced at Only: $2,150
For more Information Call:
Address: 3715 John Alden, San Antonio, TX 78230
Property Location and Similar Properties
- MLS#: 1882943 ( Residential Rental )
- Street Address: 3715 John Alden
- Viewed: 6
- Price: $2,150
- Price sqft: $1
- Waterfront: No
- Year Built: 1966
- Bldg sqft: 1706
- Bedrooms: 3
- Total Baths: 2
- Full Baths: 2
- Days On Market: 11
- Additional Information
- County: BEXAR
- City: San Antonio
- Zipcode: 78230
- Subdivision: Colonies North
- District: Northside
- Elementary School: Call District
- Middle School: Call District
- High School: Call District
- Provided by: Goss Realty & Associates
- Contact: Randolph Goss
- (210) 862-6966

- DMCA Notice
-
Description** no pets** hardwood floors,formal living & dining, many many built ins, fireplace w/gas starter, 2" blinds, a/c sun room, stainless appliances and smooth top cooktop, butler's pantry, large storage room and green house w/electricity, park like back yard with huge deck, sprinkler system, large laundry room in garage.
Payment Calculator
- Principal & Interest -
- Property Tax $
- Home Insurance $
- HOA Fees $
- Monthly -
Features
Building and Construction
- Apprx Age: 59
- Builder Name: unknown
- Exterior Features: Brick
- Flooring: Carpeting, Ceramic Tile, Wood, Other
- Foundation: Slab
- Other Structures: Shed(s), Storage
- Roof: Composition
- Source Sqft: Appsl Dist
Land Information
- Lot Description: Cul-de-Sac/Dead End
- Lot Dimensions: 73x141
School Information
- Elementary School: Call District
- High School: Call District
- Middle School: Call District
- School District: Northside
Garage and Parking
- Garage Parking: Two Car Garage, Attached
Eco-Communities
- Water/Sewer: Water System, Sewer System
Utilities
- Air Conditioning: One Central
- Fireplace: Wood Burning, Gas
- Heating Fuel: Natural Gas
- Heating: Central
- Security: Not Applicable
- Utility Supplier Elec: CPS
- Utility Supplier Gas: CPS
- Utility Supplier Grbge: CITY
- Utility Supplier Sewer: SAWS
- Utility Supplier Water: SAWS
- Window Coverings: All Remain
Amenities
- Common Area Amenities: None
Finance and Tax Information
- Application Fee: 75
- Max Num Of Months: 24
- Pet Deposit: 300
- Security Deposit: 1950
Rental Information
- Rent Includes: No Inclusions
- Tenant Pays: Renters Insurance Required
Other Features
- Application Form: ONLINE
- Apply At: GOSSREALTYSA.COM
- Instdir: Wurzbach Rd. to Ironside Dr., R Colony Dr., L Powhatan, L John Alden
- Interior Features: Two Living Area, Liv/Din Combo, Eat-In Kitchen, Two Eating Areas, Walk-In Pantry, Florida Room, Utility Area in Garage, 1st Floor Lvl/No Steps, Open Floor Plan
- Legal Description: NCB 13554 BLK 19 LOT 29
- Min Num Of Months: 12
- Miscellaneous: Broker-Manager
- Occupancy: Vacant
- Personal Checks Accepted: No
- Ph To Show: 210-222-2222
- Restrictions: Not Applicable/None
- Salerent: For Rent
- Section 8 Qualified: No
- Style: One Story
Owner Information
- Owner Lrealreb: No
Similar Properties
Nearby Subdivisions
Bridges Condo Ns
Canyon Creek
Castle Wood Forest
Charter Oaks
Colonies North
Colonies Village
Dreamland Oaks
Edgecliff Condo Ns
Elm Creek
Foothills
Hunters Creek
Huntington Place
Kings Grant Forest Ne
River Oaks
Shavano Ridge
Shenandoah
The Crest
The Enclave At Elm Creek - Bex
The Summit
Turtle Creek Village
Whispering Oaks
Woods Of Alon
Woodstone
