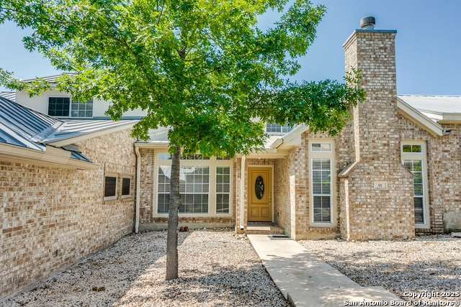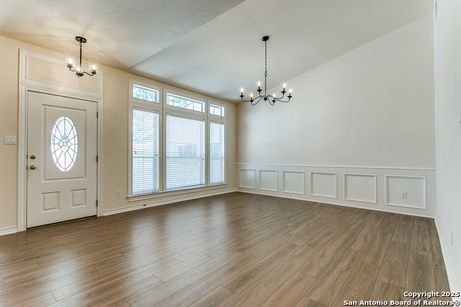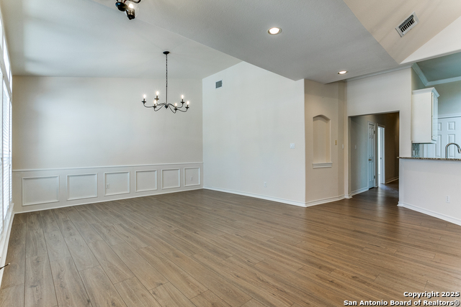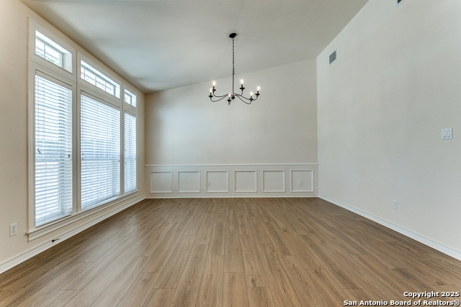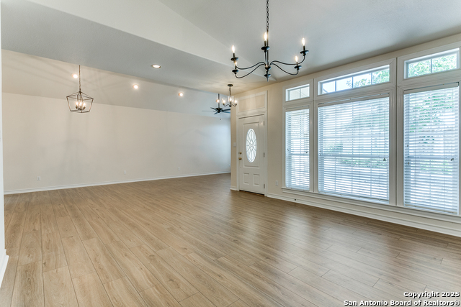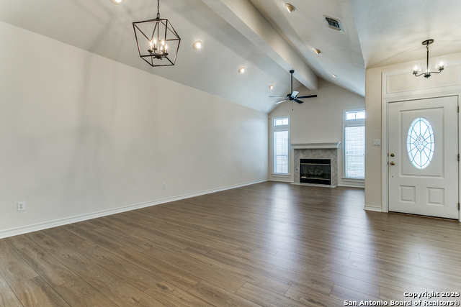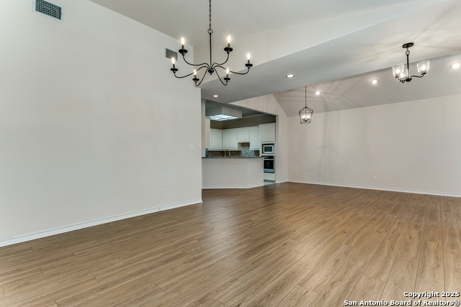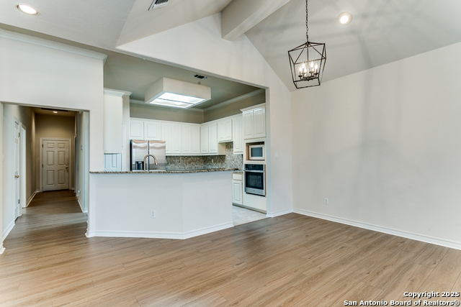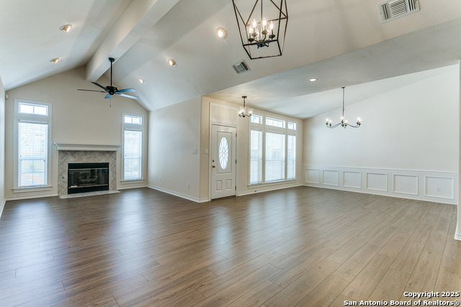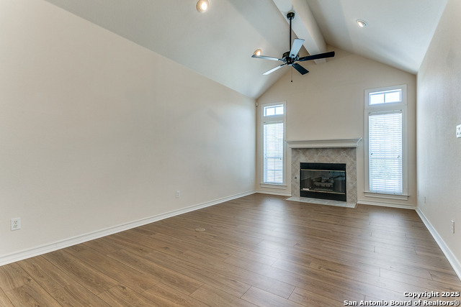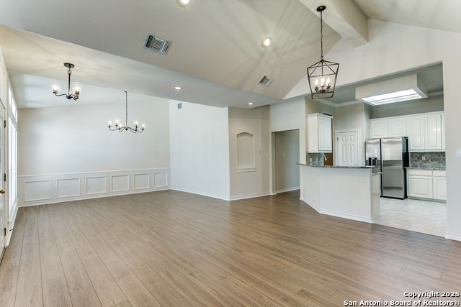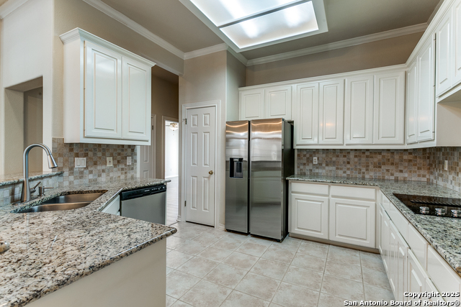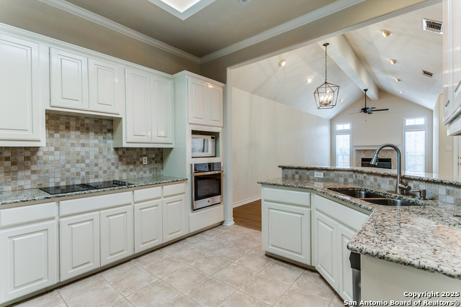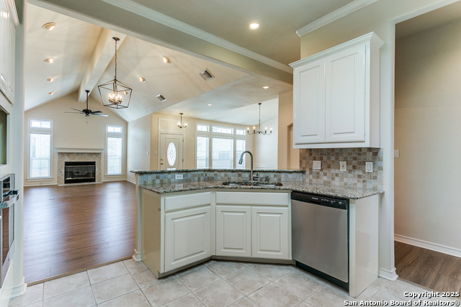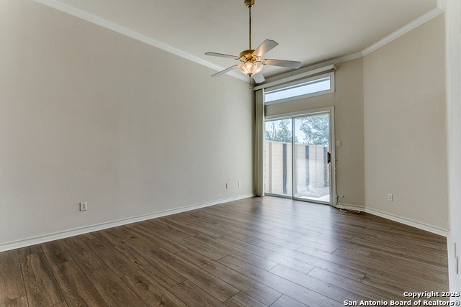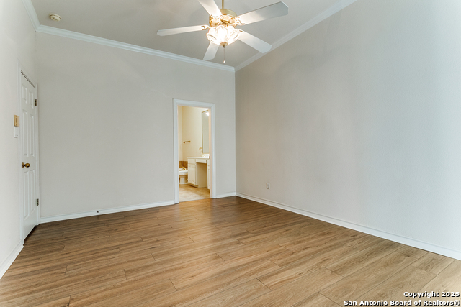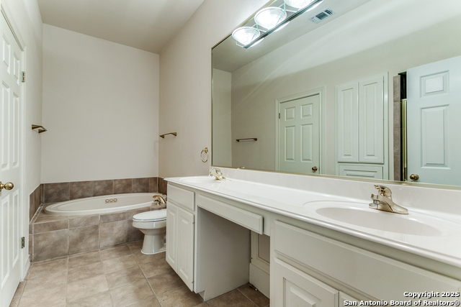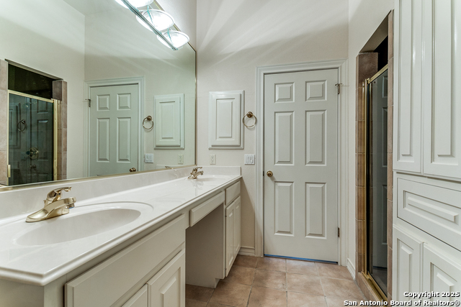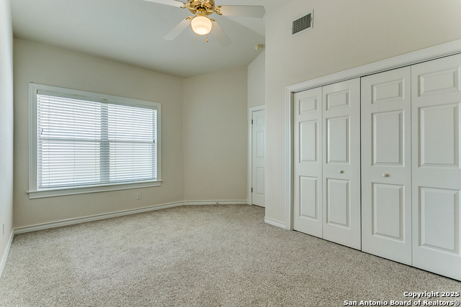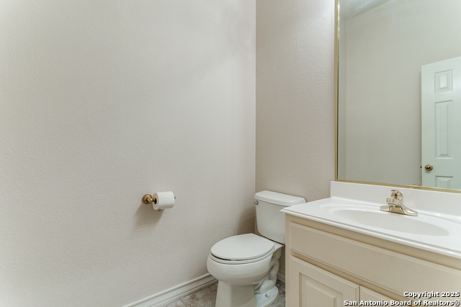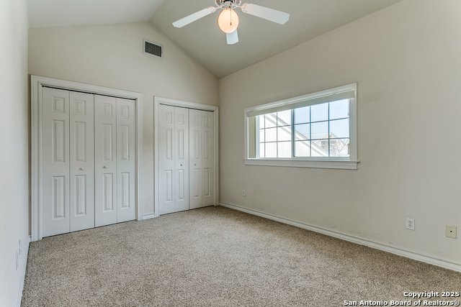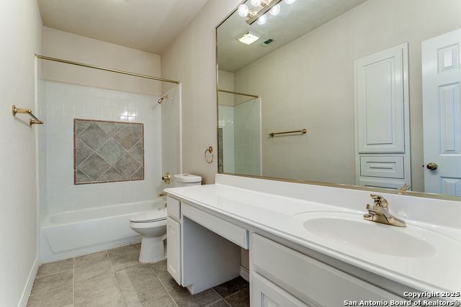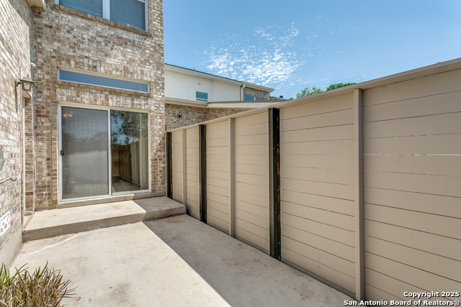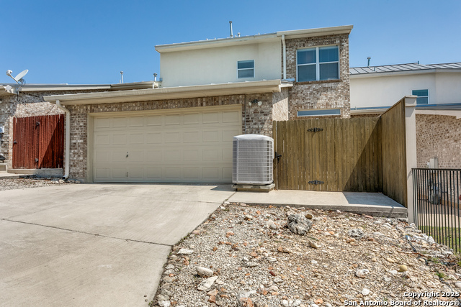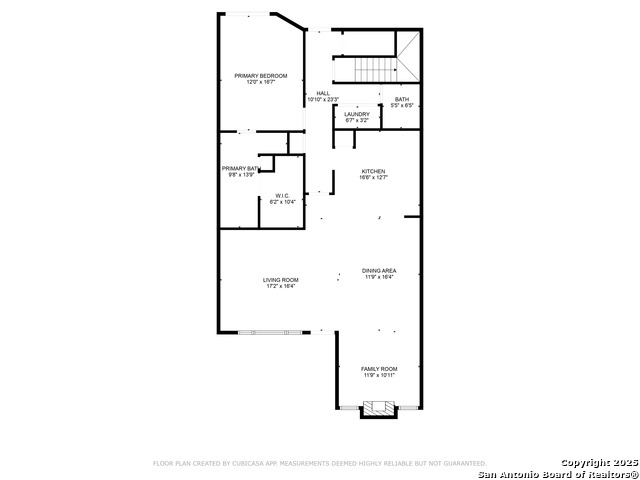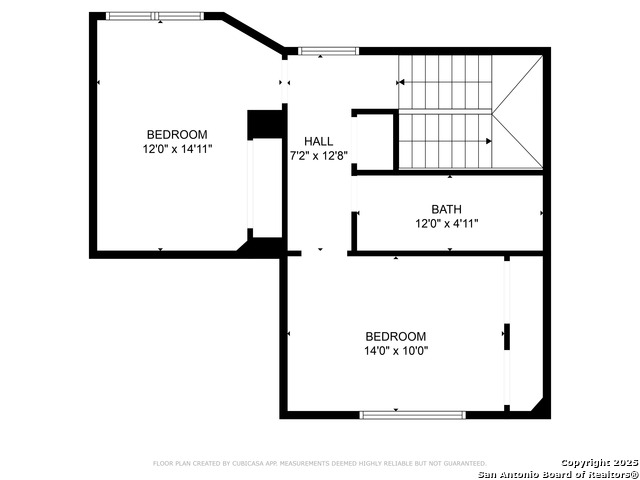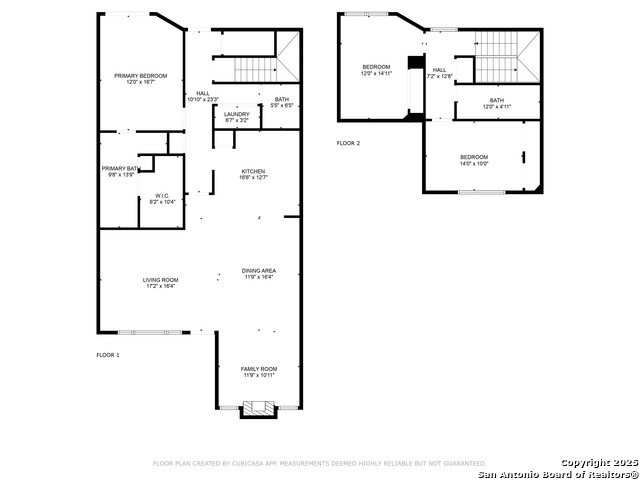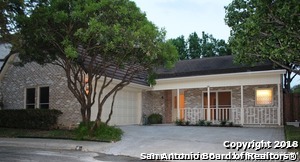91 Oakwell Farms, San Antonio, TX 78218
Property Photos
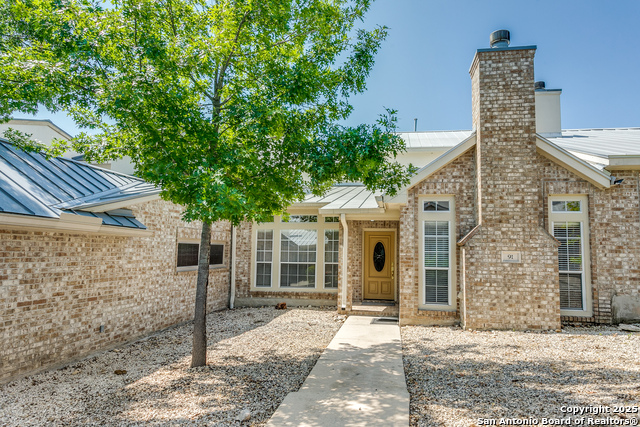
Would you like to sell your home before you purchase this one?
Priced at Only: $2,900
For more Information Call:
Address: 91 Oakwell Farms, San Antonio, TX 78218
Property Location and Similar Properties
- MLS#: 1882890 ( Residential Rental )
- Street Address: 91 Oakwell Farms
- Viewed: 8
- Price: $2,900
- Price sqft: $1
- Waterfront: No
- Year Built: 1998
- Bldg sqft: 2009
- Bedrooms: 3
- Total Baths: 3
- Full Baths: 2
- 1/2 Baths: 1
- Days On Market: 17
- Additional Information
- County: BEXAR
- City: San Antonio
- Zipcode: 78218
- Subdivision: Oakwell Farms
- District: North East I.S.D.
- Elementary School: Northwood
- Middle School: Garner
- High School: Macarthur
- Provided by: Compass RE Texas, LLC
- Contact: Codi Vives
- (512) 284-1033

- DMCA Notice
-
DescriptionWelcome to this inviting 3 bed, 2.5 bath townhome nestled within the private and gated community of Oakwell Farms. This home is move in ready, featuring a fresh and updated interior, perfect for its new owner. The downstairs primary suite features high ceilings, abundant natural light, a spacious walk in closet, and convenient patio access, while the generously sized secondary bedrooms are located upstairs. This home is part of an exceptional community offering a range of amenities, including walking trails
Payment Calculator
- Principal & Interest -
- Property Tax $
- Home Insurance $
- HOA Fees $
- Monthly -
Features
Building and Construction
- Apprx Age: 27
- Builder Name: Unknown
- Exterior Features: Brick
- Flooring: Carpeting, Vinyl
- Foundation: Slab
- Kitchen Length: 13
- Roof: Composition
- Source Sqft: Appsl Dist
School Information
- Elementary School: Northwood
- High School: Macarthur
- Middle School: Garner
- School District: North East I.S.D.
Garage and Parking
- Garage Parking: Two Car Garage, Attached
Eco-Communities
- Water/Sewer: City
Utilities
- Air Conditioning: One Central
- Fireplace: One, Living Room
- Heating Fuel: Electric
- Heating: Central
- Window Coverings: All Remain
Amenities
- Common Area Amenities: Clubhouse, Pool, Exercise Room, Jogging Trail, Playground, BBQ/Picnic, Tennis Court, Bike Trails
Finance and Tax Information
- Application Fee: 50
- Cleaning Deposit: 250
- Days On Market: 12
- Max Num Of Months: 12
- Pet Deposit: 500
- Security Deposit: 2900
Rental Information
- Tenant Pays: Gas/Electric, Water/Sewer, Yard Maintenance, Garbage Pickup, Renters Insurance Required
Other Features
- Application Form: TAR
- Apply At: 5800 BROADWAY #205
- Instdir: Oakwell Farms Parkway and Harry Wurzbach
- Interior Features: Two Living Area, Liv/Din Combo, Eat-In Kitchen, Breakfast Bar, Utility Room Inside, High Ceilings, Open Floor Plan, Laundry Main Level, Walk in Closets
- Legal Description: Ncb 17304 Blk 7 Lot 28 (Oakwell Farms Ut 6H)
- Miscellaneous: Owner-Manager, Also For Sale
- Occupancy: Vacant
- Personal Checks Accepted: No
- Ph To Show: 2102222227
- Salerent: For Rent
- Section 8 Qualified: No
- Style: Two Story, Traditional
Owner Information
- Owner Lrealreb: No
Similar Properties
Nearby Subdivisions
Beverly Estates
Cambridge Village
Camelot
Camelot 1
Camelot Ii
East Terrell Hills
East Village
Estrella
Middleton
North Alamo Height
Northeast Crossing
Northeast Crossing Tif 2
Northeast Xing Uns 8d 9 Ncb
Oaks At Dial Ike Condo
Oakwell Farms
Park Village
Park Village Jd
The Oaks
Wilshire Terrace
Wilshire Village
Woodbridge
Woodlake Estates




