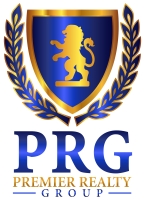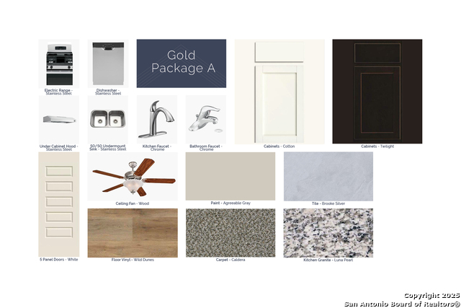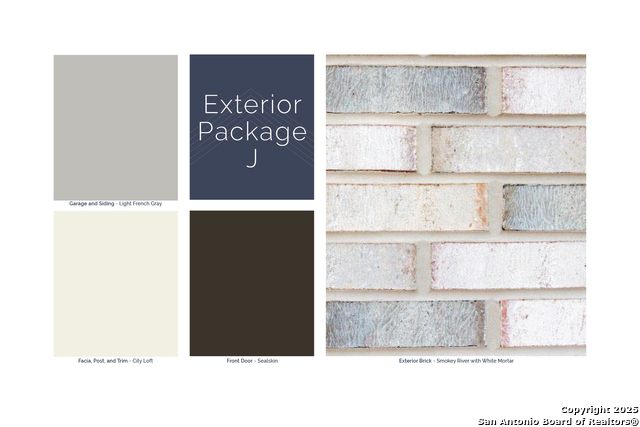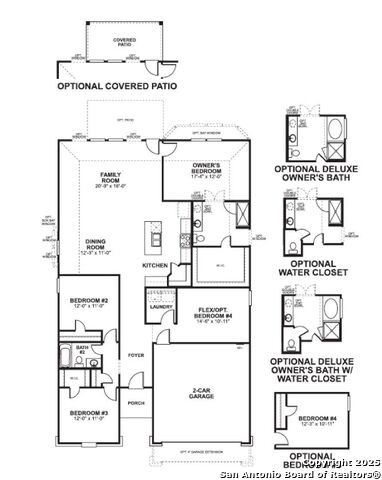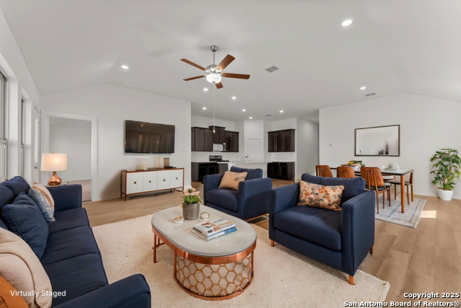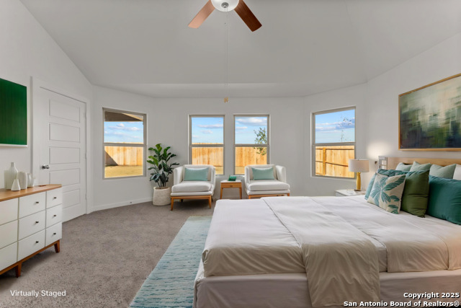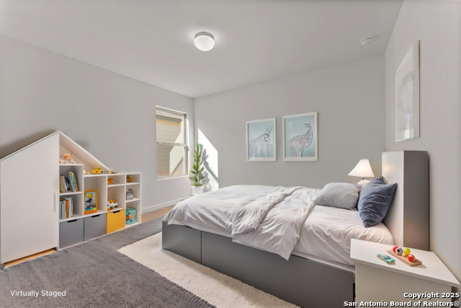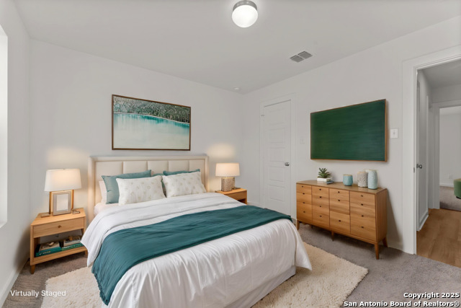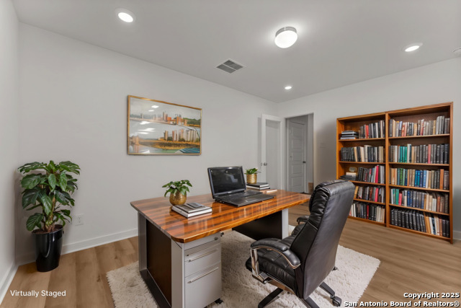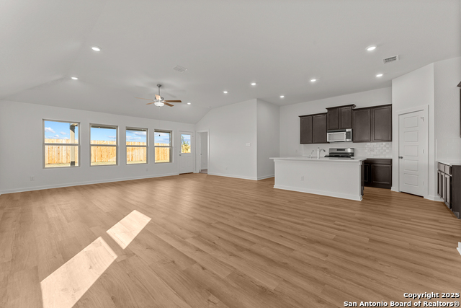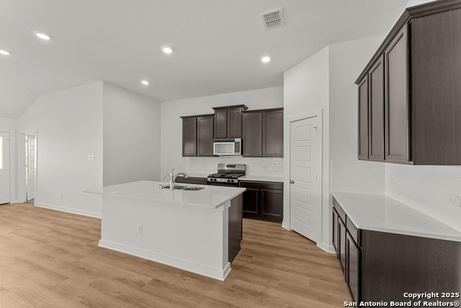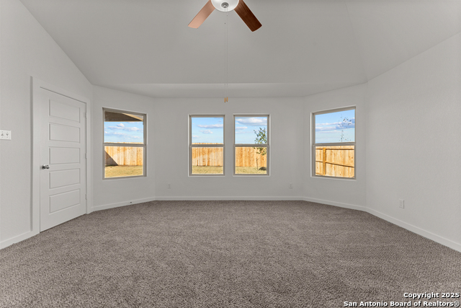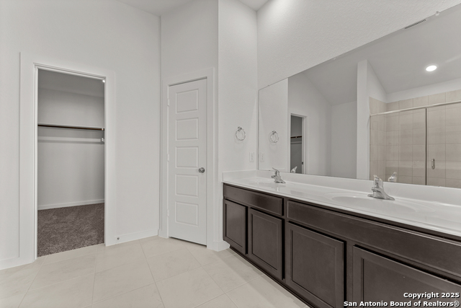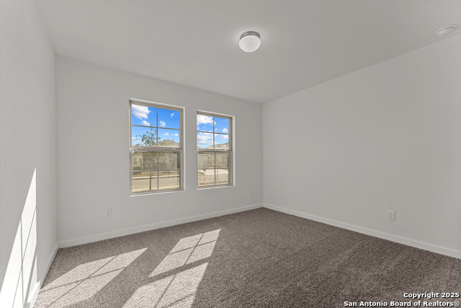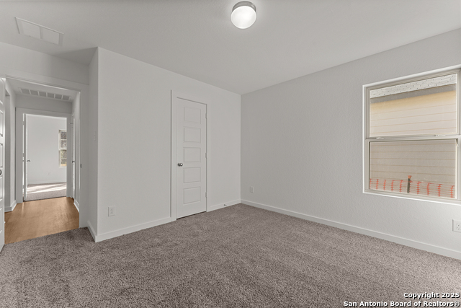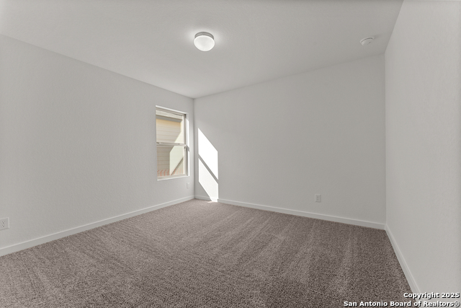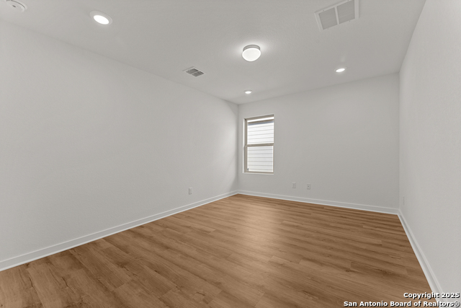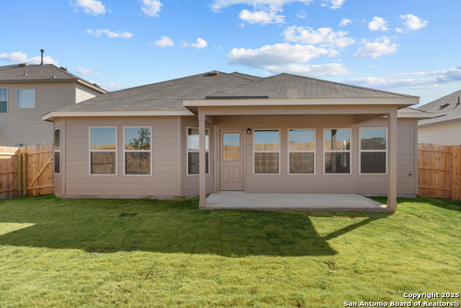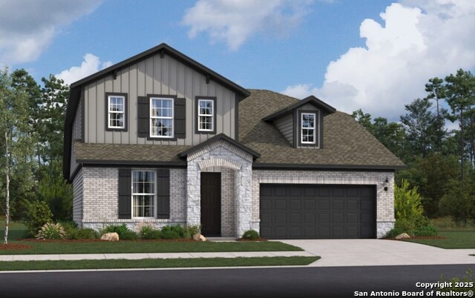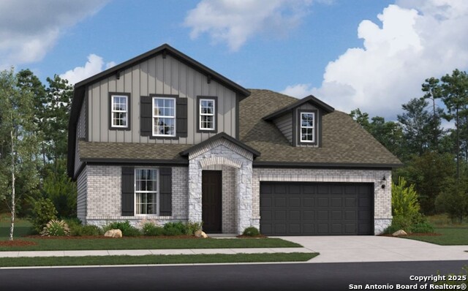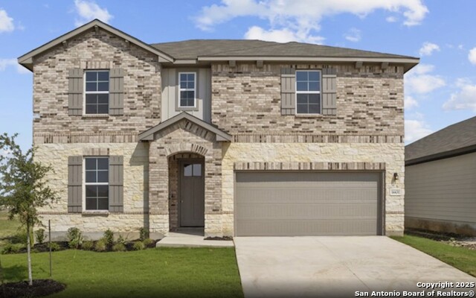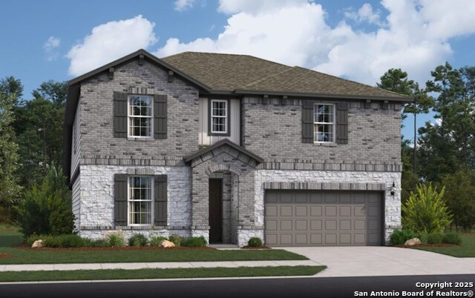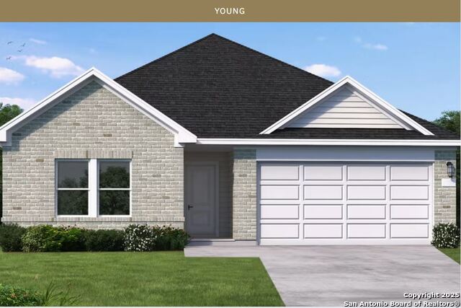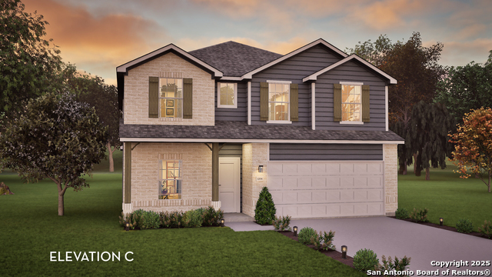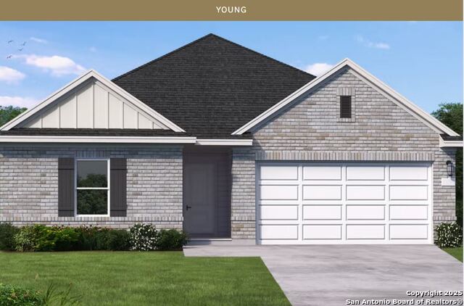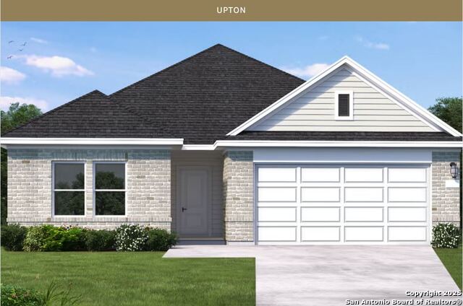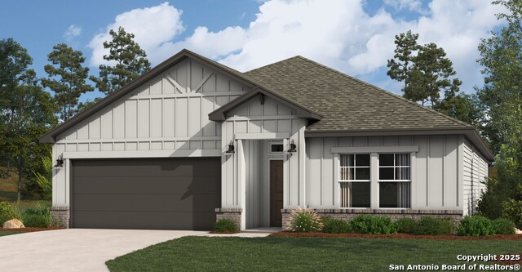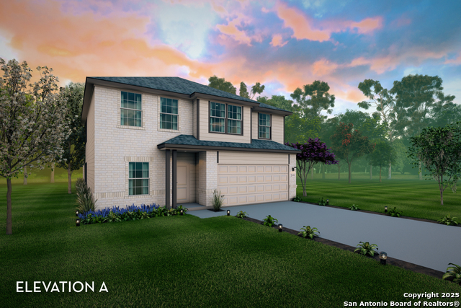13515 Beebrush Saddle, San Antonio, TX 78253
Property Photos
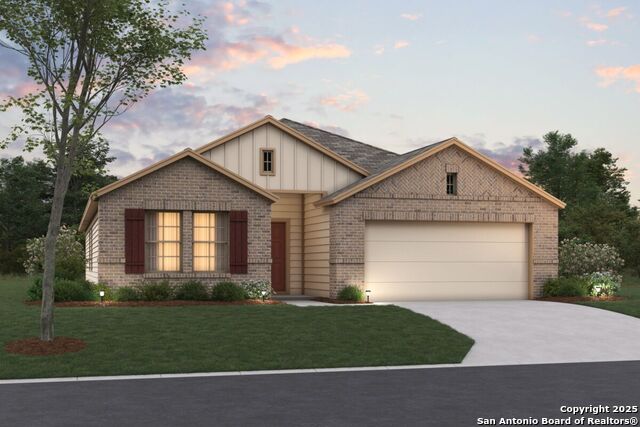
Would you like to sell your home before you purchase this one?
Priced at Only: $388,800
For more Information Call:
Address: 13515 Beebrush Saddle, San Antonio, TX 78253
Property Location and Similar Properties
- MLS#: 1882241 ( Single Residential )
- Street Address: 13515 Beebrush Saddle
- Viewed: 8
- Price: $388,800
- Price sqft: $201
- Waterfront: No
- Year Built: 2025
- Bldg sqft: 1930
- Bedrooms: 3
- Total Baths: 2
- Full Baths: 2
- Garage / Parking Spaces: 2
- Days On Market: 1
- Additional Information
- County: BEXAR
- City: San Antonio
- Zipcode: 78253
- Subdivision: Winding Brook
- District: Northside
- Elementary School: Katie Reed
- Middle School: Straus
- High School: Sotomayor
- Provided by: Escape Realty
- Contact: Jaclyn Calhoun
- (210) 421-9291

- DMCA Notice
-
Description**ESTIMATED COMPLETION DATE SEPTEMBER 2025** Welcome to the Boone floorplan, a single story design in our all new Smart Series. This floorplan features 3 4 bedrooms, 2 bathrooms, a 2 car garage, and 1,975 square feet of functional living space. With several options to accommodate a variety of modern living arrangements, the Boone plan has room for the whole family! Upon entering this home through the covered porch, you will find two private bedrooms and a full bathroom tucked immediately off the entry. Further down the foyer, you will find a separate private hallway connecting a large laundry room and a spacious flex room. This functional flex space offers the option for an additional bedroom. Continue through the foyer to the open, seamless living areas. The kitchen boasts impressive included features, such as granite countertops, upper and lower cabinets, and an oversized kitchen island that opens to a huge family room and dining room. You can also move the dining and entertaining outdoors by selecting an optional covered patio. Enter your owner's suite through a private entry off the family room. The large bedroom features an optional extended bay window for extra space and plenty of natural light. Select optional double doors for a grand entry into the owner's bath retreat, complete with an impressive walk in closet, optional double vanities, and a walk in shower. Here you can also choose a deluxe bathroom alternative with optional separate tub and shower!
Payment Calculator
- Principal & Interest -
- Property Tax $
- Home Insurance $
- HOA Fees $
- Monthly -
Features
Building and Construction
- Builder Name: M/I Homes
- Construction: New
- Exterior Features: Brick, Siding
- Floor: Carpeting, Ceramic Tile, Vinyl
- Foundation: Slab
- Kitchen Length: 13
- Roof: Composition
- Source Sqft: Bldr Plans
Land Information
- Lot Improvements: Street Paved, Curbs, Sidewalks, Streetlights
School Information
- Elementary School: Katie Reed
- High School: Sotomayor High School
- Middle School: Straus
- School District: Northside
Garage and Parking
- Garage Parking: Two Car Garage
Eco-Communities
- Water/Sewer: Water System, Sewer System, City
Utilities
- Air Conditioning: One Central
- Fireplace: Not Applicable
- Heating Fuel: Electric, Natural Gas
- Heating: Central, Heat Pump
- Window Coverings: None Remain
Amenities
- Neighborhood Amenities: Other - See Remarks
Finance and Tax Information
- Home Owners Association Fee: 600
- Home Owners Association Frequency: Annually
- Home Owners Association Mandatory: Mandatory
- Home Owners Association Name: LIFETIME HOA MGT
- Total Tax: 2.182
Rental Information
- Currently Being Leased: No
Other Features
- Block: 30
- Contract: Exclusive Right To Sell
- Instdir: From W Loop 1604 N, take the Culebra Rd. exit. Go right on Culebra Rd., and in 3.7 miles turn left onto Old Farm to Market 471 W.
- Interior Features: One Living Area, Island Kitchen, Walk-In Pantry, High Ceilings, Laundry Main Level, Laundry Room, Walk in Closets
- Legal Desc Lot: 17
- Legal Description: block 30 lot 17
- Occupancy: Vacant
- Ph To Show: 210.333.2244
- Possession: Closing/Funding
- Style: One Story
Owner Information
- Owner Lrealreb: No
Similar Properties
Nearby Subdivisions
Afton Oaks Enclave
Alamo Estates
Alamo Ranch
Alamo Ranch Ut-41c
Alamo Ranch/enclave
Aston Park
Bear Creek
Bear Creek Hills
Bella Vista
Bella Vista Village
Bexar
Bison Ridge At Westpointe
Caracol Creek
Cobblestone
Dell Webb
Falcon Landing
Fronterra At Westpointe
Fronterra At Westpointe - Bexa
Gordan's Grove
Gordons Grove
Green Glen Acres
Haby Hill
Heights Of Westcreek
Hidden Oasis
High Point At West Creek
Highpoint At Westcreek
Highpoint Westcreek
Hill Country Resort
Hill Country Retreat
Hunters Ranch
Jaybar Ranch
Landon Ridge
Megans Landing
Monticello Ranch
Monticello Ranch Subd
Morgan Heights
Morgan Meadows
Morgans Heights
Na
North San Antonio Hi
North San Antonio Hills
Northwest Rural/remains Ns/mv
Oaks Of Westcreek
Preserve At Culebra
Preserve At Culebra - Classic
Preserve At Culebra - Heritage
Quail Meadow
Redbird Ranch
Ridgeview
Riverstone - Ut
Riverstone At Westpointe
Riverstone-ut
Rolling Oak Estates
Rolling Oaks
Rolling Oaks Estates
Rustic Oaks
San Geronimo
Santa Maria At Alamo Ranch
Scenic Crest
Stevens Ranch
Summerlin
Talley Fields
Talley Gvh Sub
Tamaron
Terraces At Alamo Ranch
The Hills At Alamo Ranch
The Oaks Of Westcreek
The Park At Cimarron Enclave -
The Preserve At Alamo Ranch
The Summit At Westcreek
The Trails At Westpointe
Thomas Pond
Timber Creek
Trails At Alamo Ranch
Trails At Culebra
Unknown
Unkown
Veranda
Villages Of Westcreek
Villas Of Westcreek
Vistas Of Westcreek
Waterford Park
West Creek
West Creek Gardens
West Oak Estates
West Pointe Gardens
West View
Westcreek
Westpoint East
Westpointe East
Westpointe North
Westpointe North Cnty Bl 4408
Westwinds East
Westwinds Lonestar
Westwinds West, Unit-3 (enclav
Westwinds-summit At Alamo Ranc
Winding Brook
Woods Of Westcreek
Wynwood Of Westcreek
