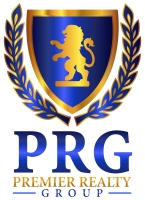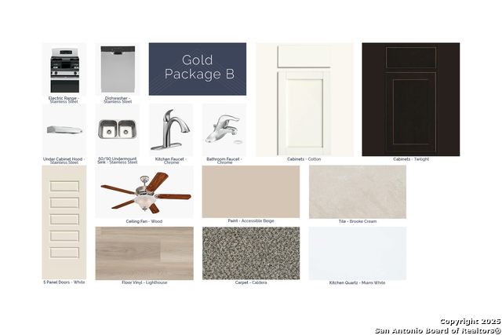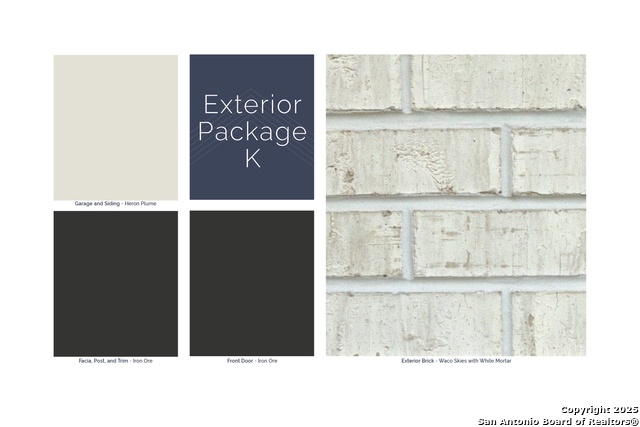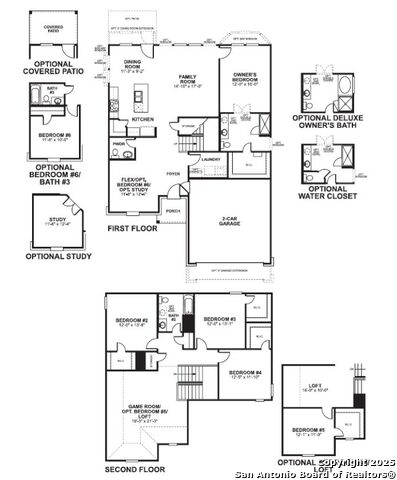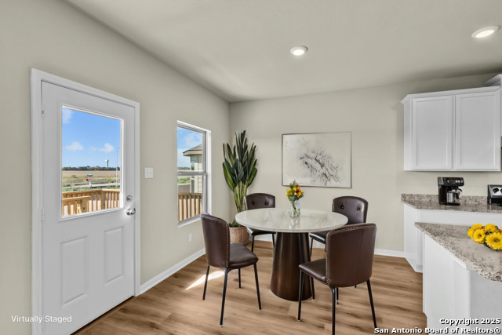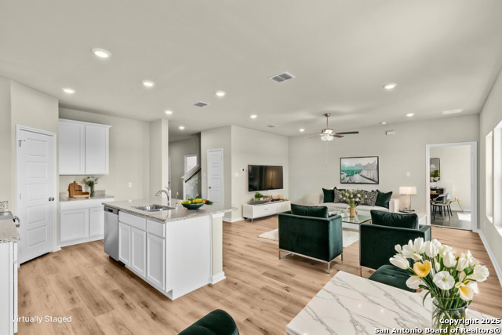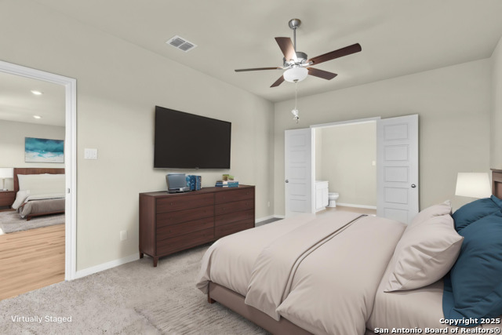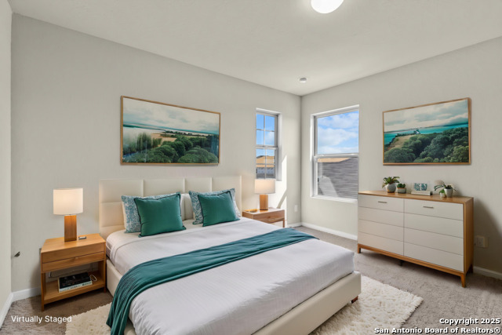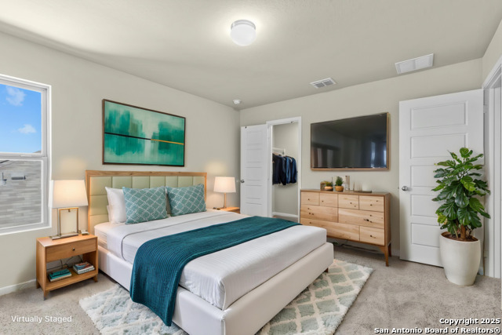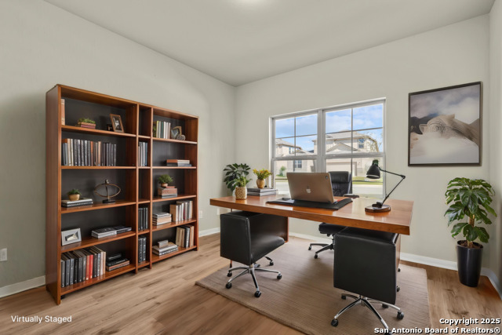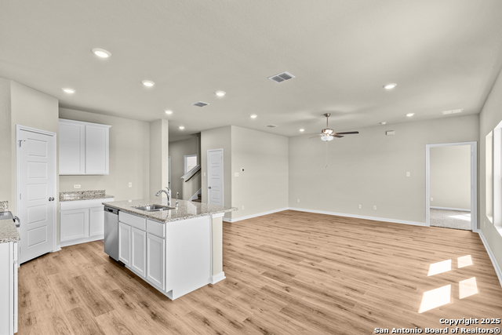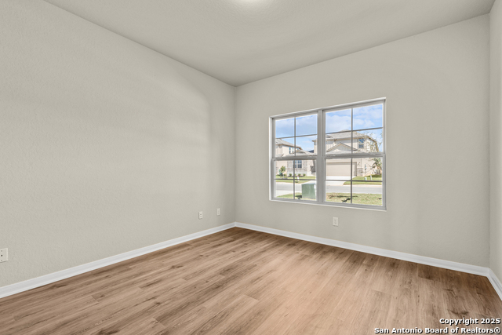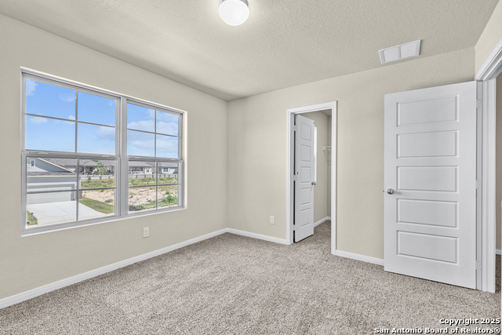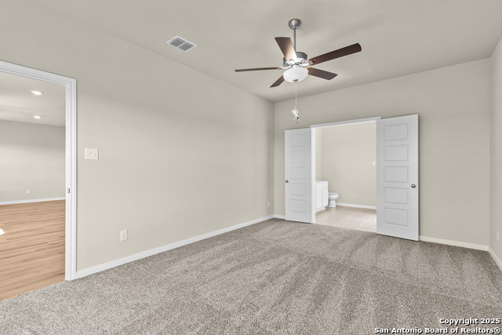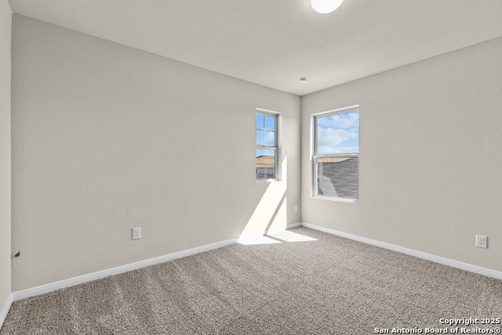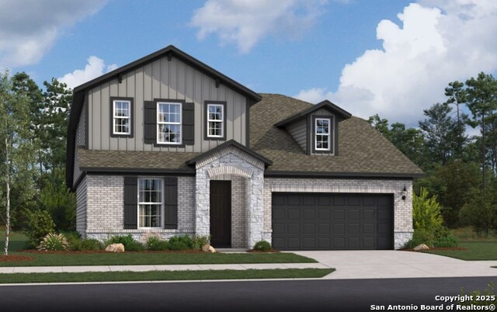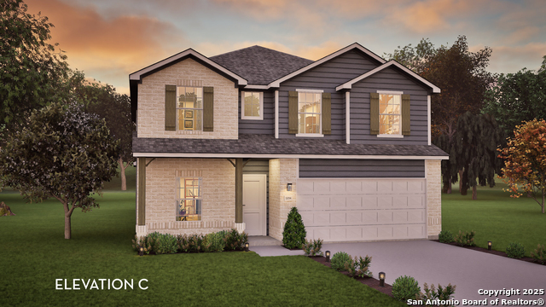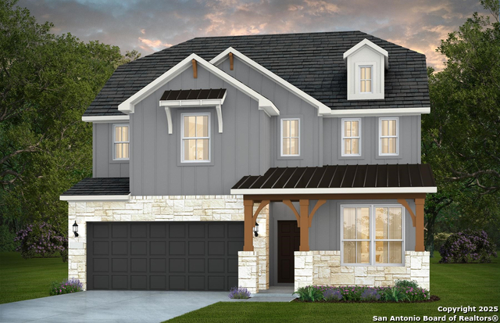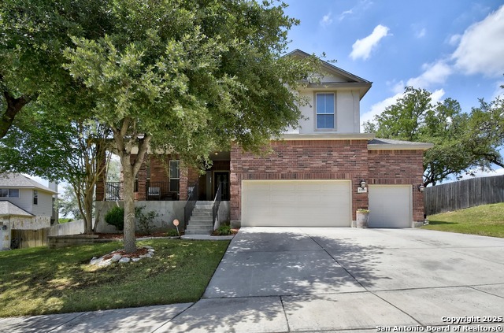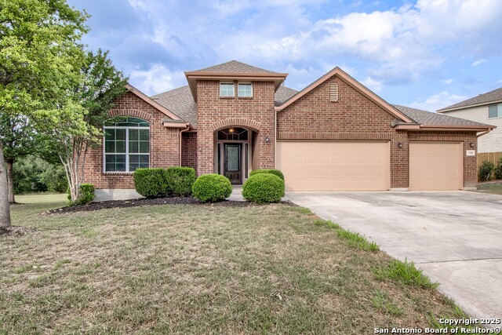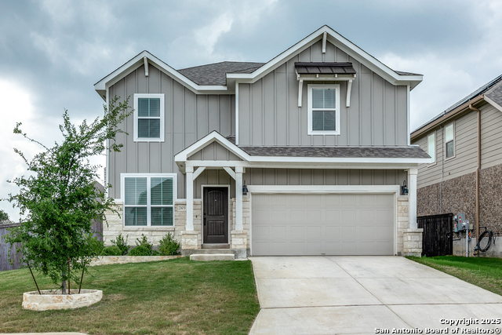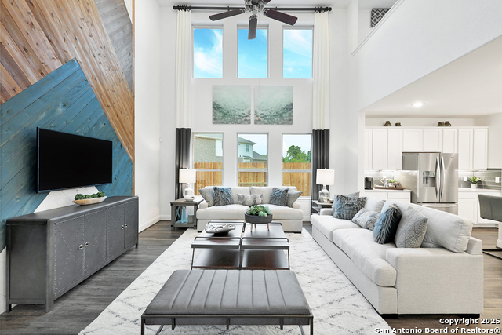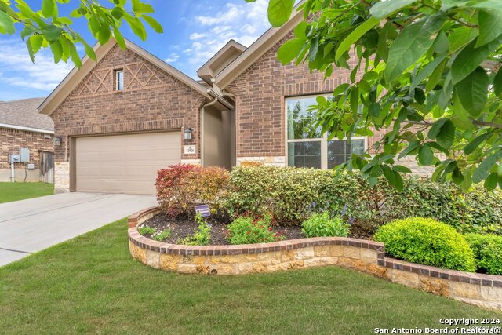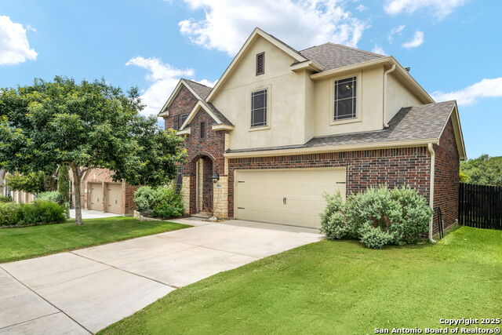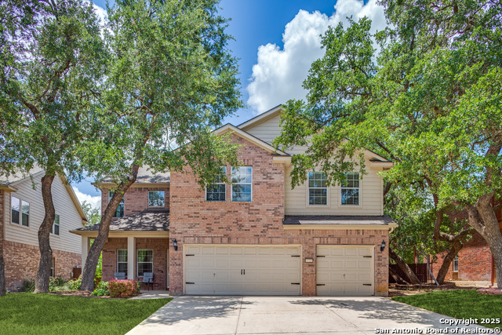13507 Beebrush Saddle, San Antonio, TX 78253
Property Photos
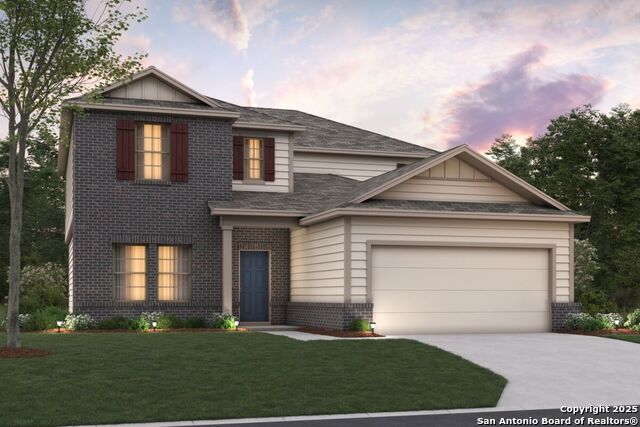
Would you like to sell your home before you purchase this one?
Priced at Only: $416,675
For more Information Call:
Address: 13507 Beebrush Saddle, San Antonio, TX 78253
Property Location and Similar Properties
- MLS#: 1882215 ( Single Residential )
- Street Address: 13507 Beebrush Saddle
- Viewed: 6
- Price: $416,675
- Price sqft: $160
- Waterfront: No
- Year Built: 2025
- Bldg sqft: 2601
- Bedrooms: 4
- Total Baths: 3
- Full Baths: 2
- 1/2 Baths: 1
- Garage / Parking Spaces: 2
- Days On Market: 1
- Additional Information
- County: BEXAR
- City: San Antonio
- Zipcode: 78253
- Subdivision: Winding Brook
- District: Northside
- Elementary School: Katie Reed
- Middle School: Straus
- High School: Sotomayor
- Provided by: Escape Realty
- Contact: Jaclyn Calhoun
- (210) 421-9291

- DMCA Notice
-
Description***ESTIMATED COMPLETION DATE SEPTEMBER 2025*** Welcome to the Magellan floorplan. Searching for the best in both function and form? Look no further than this two story, Smart Series design. This floorplan features 4 6 bedrooms, 2 3 bathrooms, a 2 car garage, and 2,636 square feet of functional living space. You will love calling the Magellan "home" with its inviting curb appeal. Upon entering this home through the covered porch, you will be in awe of the grand foyer. Find a spacious flex room and powder bath immediately off the entry, which could be converted into an optional bedroom and full bath. Move from the foyer into the open living space boasting the kitchen, dining area, and huge family room. You can even select an optional extension to the dining room for extra space. Enjoy impressive included features, such as an oversized kitchen island, granite countertops, and upper and lower cabinets. Want to enjoy a Texas sunset right outside of your back door? We've got you covered! An optional covered patio is the perfect place to spend a peaceful evening. Escape to your owner's suite through a private entry off the family room. The beautiful owner's bedroom offers an optional bay window for extra space and natural light. Just steps away, enjoy your spacious owner's bath that boasts a large walk in closet and walk in shower. Here you may upgrade to include double vanities and a separate shower and soaking tub. The staircase draws you up to the second story with an impressive game room that offers lots of space for family time. There is plenty of room to convert this space into an optional loft and additional bedroom to meet your family's needs! A hallway connects 3 large bedrooms each with its own walk in closets, and a shared full bathroom.
Payment Calculator
- Principal & Interest -
- Property Tax $
- Home Insurance $
- HOA Fees $
- Monthly -
Features
Building and Construction
- Builder Name: M/I Homes
- Construction: New
- Exterior Features: Brick, Siding
- Floor: Carpeting, Ceramic Tile, Vinyl
- Foundation: Slab
- Kitchen Length: 12
- Roof: Composition
- Source Sqft: Bldr Plans
Land Information
- Lot Improvements: Street Paved, Curbs, Sidewalks, Streetlights
School Information
- Elementary School: Katie Reed
- High School: Sotomayor High School
- Middle School: Straus
- School District: Northside
Garage and Parking
- Garage Parking: Two Car Garage
Eco-Communities
- Water/Sewer: Water System, Sewer System, City
Utilities
- Air Conditioning: One Central
- Fireplace: Not Applicable
- Heating Fuel: Electric, Natural Gas
- Heating: Central, Heat Pump
- Window Coverings: None Remain
Amenities
- Neighborhood Amenities: Other - See Remarks
Finance and Tax Information
- Home Owners Association Fee: 600
- Home Owners Association Frequency: Annually
- Home Owners Association Mandatory: Mandatory
- Home Owners Association Name: LIFETIME HOA MGT
- Total Tax: 1.839
Rental Information
- Currently Being Leased: No
Other Features
- Block: 30
- Contract: Exclusive Right To Sell
- Instdir: From W Loop 1604 N, take the Culebra Rd. exit. Go right on Culebra Rd., and in 3.7 miles turn left onto Old Farm to Market 471 W.
- Interior Features: One Living Area, Island Kitchen, Walk-In Pantry, Study/Library, High Ceilings, Laundry Main Level, Laundry Room, Walk in Closets
- Legal Desc Lot: 19
- Legal Description: block 30 lot 19
- Occupancy: Vacant
- Ph To Show: 210.333.2244
- Possession: Closing/Funding
- Style: Two Story
Owner Information
- Owner Lrealreb: No
Similar Properties
Nearby Subdivisions
Afton Oaks Enclave
Alamo Estates
Alamo Ranch
Alamo Ranch Ut-41c
Alamo Ranch/enclave
Aston Park
Bear Creek
Bear Creek Hills
Bella Vista
Bella Vista Village
Bexar
Bison Ridge At Westpointe
Caracol Creek
Cobblestone
Dell Webb
Falcon Landing
Fronterra At Westpointe
Fronterra At Westpointe - Bexa
Gordan's Grove
Gordons Grove
Green Glen Acres
Haby Hill
Heights Of Westcreek
Hidden Oasis
High Point At West Creek
Highpoint At Westcreek
Highpoint Westcreek
Hill Country Resort
Hill Country Retreat
Hunters Ranch
Jaybar Ranch
Landon Ridge
Megans Landing
Monticello Ranch
Monticello Ranch Subd
Morgan Heights
Morgan Meadows
Morgans Heights
Na
North San Antonio Hi
North San Antonio Hills
Northwest Rural/remains Ns/mv
Oaks Of Westcreek
Preserve At Culebra
Preserve At Culebra - Classic
Preserve At Culebra - Heritage
Quail Meadow
Redbird Ranch
Ridgeview
Riverstone - Ut
Riverstone At Westpointe
Riverstone-ut
Rolling Oak Estates
Rolling Oaks
Rolling Oaks Estates
Rustic Oaks
San Geronimo
Santa Maria At Alamo Ranch
Scenic Crest
Stevens Ranch
Summerlin
Talley Fields
Talley Gvh Sub
Tamaron
Terraces At Alamo Ranch
The Hills At Alamo Ranch
The Oaks Of Westcreek
The Park At Cimarron Enclave -
The Preserve At Alamo Ranch
The Summit At Westcreek
The Trails At Westpointe
Thomas Pond
Timber Creek
Trails At Alamo Ranch
Trails At Culebra
Unknown
Unkown
Veranda
Villages Of Westcreek
Villas Of Westcreek
Vistas Of Westcreek
Waterford Park
West Creek
West Creek Gardens
West Oak Estates
West Pointe Gardens
West View
Westcreek
Westpoint East
Westpointe East
Westpointe North
Westpointe North Cnty Bl 4408
Westwinds East
Westwinds Lonestar
Westwinds West, Unit-3 (enclav
Westwinds-summit At Alamo Ranc
Winding Brook
Woods Of Westcreek
Wynwood Of Westcreek
