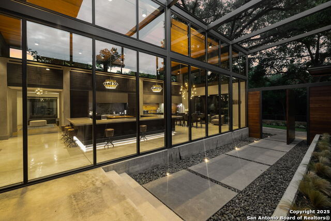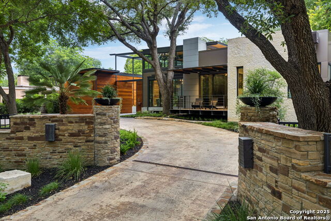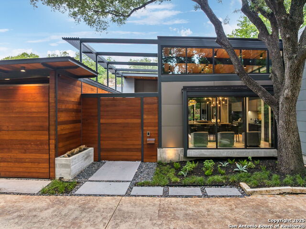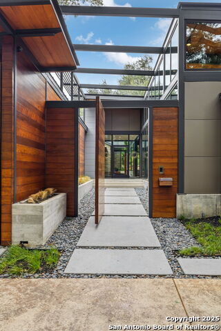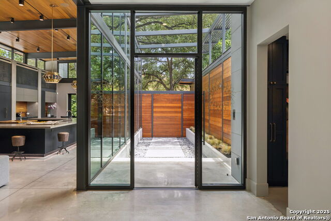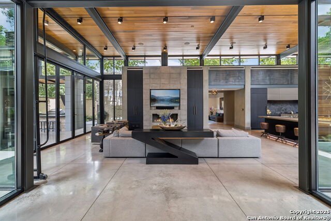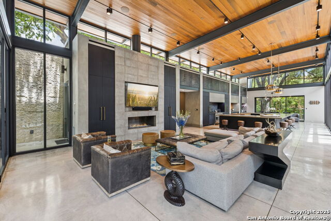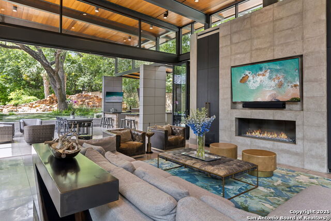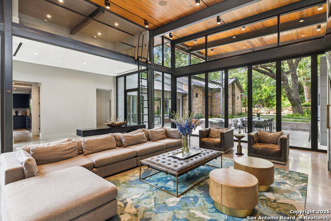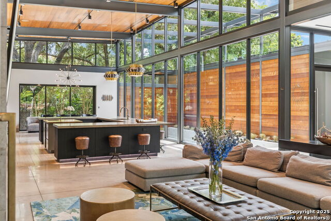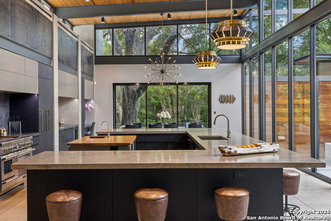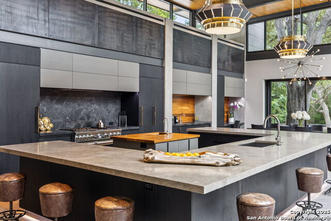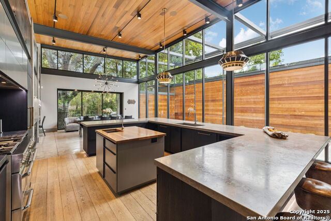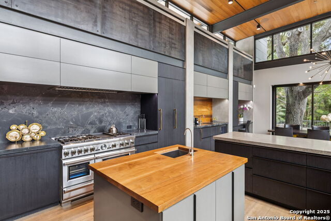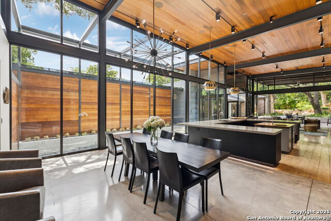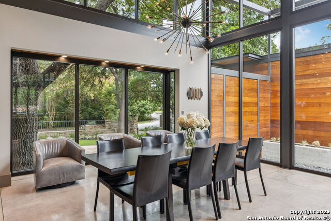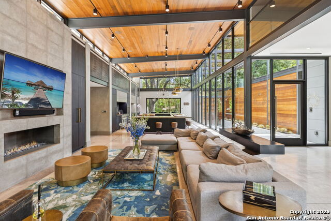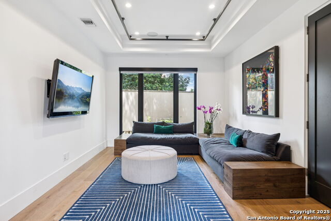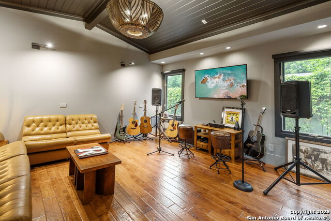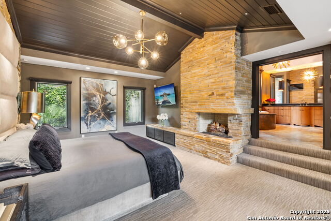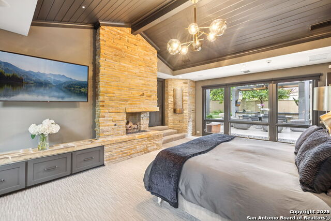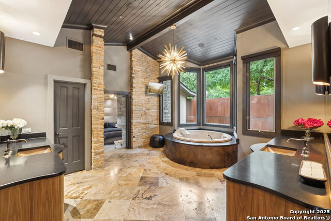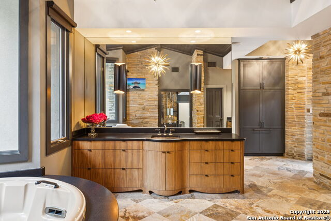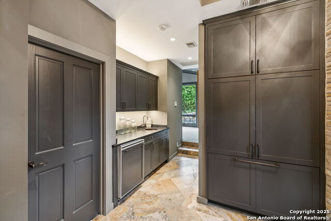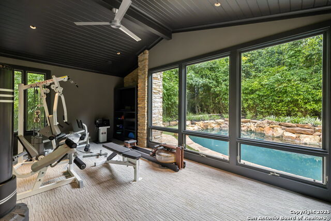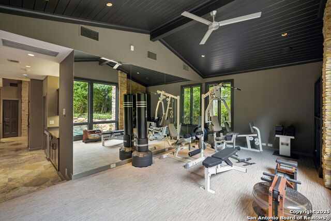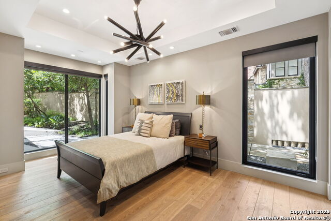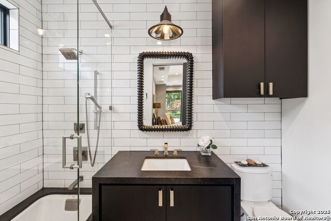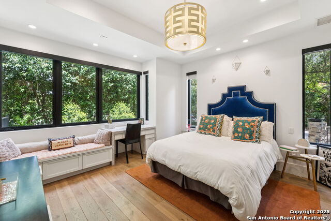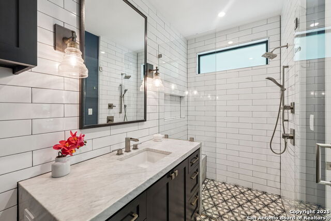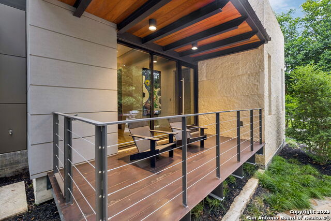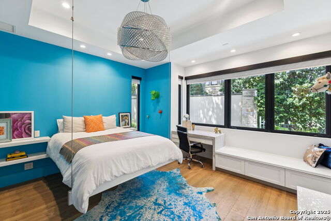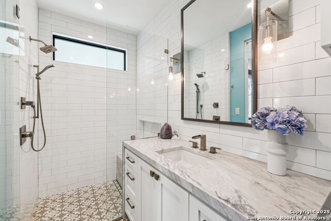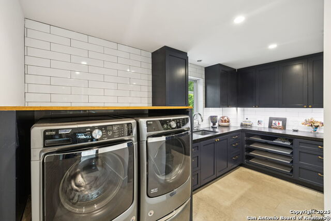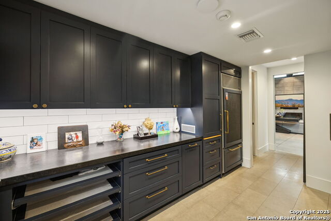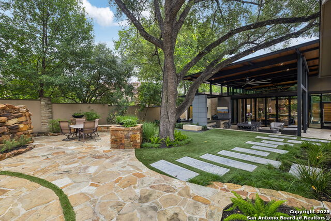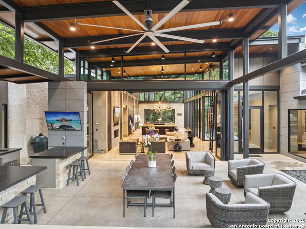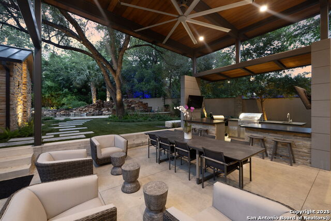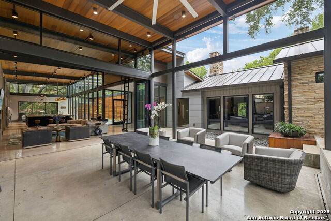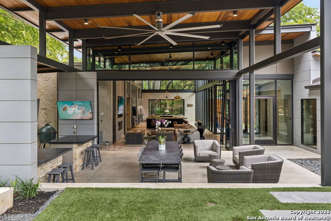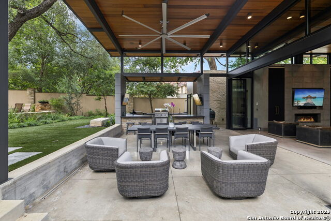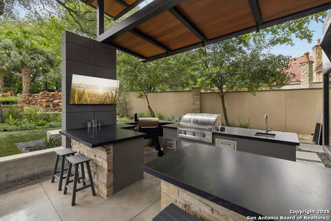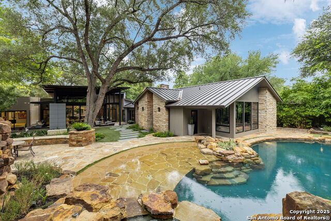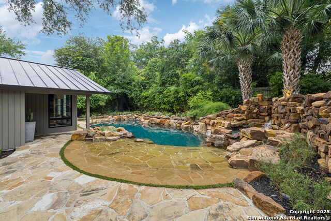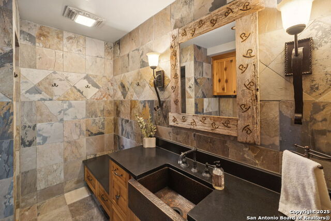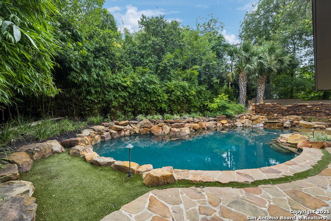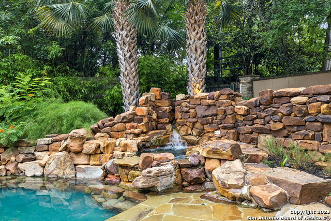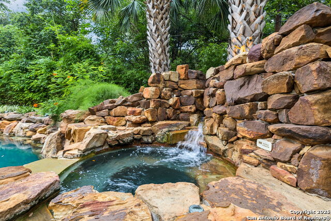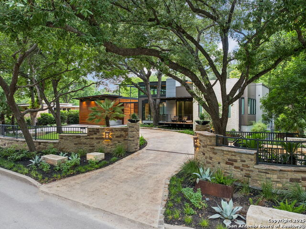605 Contour E, San Antonio, TX 78212
Property Photos

Would you like to sell your home before you purchase this one?
Priced at Only: $4,950,000
For more Information Call:
Address: 605 Contour E, San Antonio, TX 78212
Property Location and Similar Properties
- MLS#: 1882187 ( Single Residential )
- Street Address: 605 Contour E
- Viewed: 60
- Price: $4,950,000
- Price sqft: $868
- Waterfront: No
- Year Built: 2005
- Bldg sqft: 5701
- Bedrooms: 4
- Total Baths: 7
- Full Baths: 5
- 1/2 Baths: 2
- Garage / Parking Spaces: 2
- Days On Market: 84
- Additional Information
- County: BEXAR
- City: San Antonio
- Zipcode: 78212
- Subdivision: Olmos Park
- District: Alamo Heights I.S.D.
- Elementary School: Cambridge
- Middle School: Alamo Heights
- High School: Alamo Heights
- Provided by: Phyllis Browning Company
- Contact: Jason Glast
- (210) 386-1833

- DMCA Notice
-
DescriptionThere's simply nothing like this transcendent warm modern home rooted in the Texas landscape, with a commitment to clean lines, natural materials, and seamless indoor outdoor transitions. Its use of glass as both wall and threshold, and integration of heavy, elemental materials like stone, concrete, and wood set this apart from the usual modern design in San Antonio. The extended ceiling planes, steel framing, and sculptural use of light reflect the same refined restraint. The pivot between privacy and openness, and the way light is curated, feels particularly aligned. The backyard brings fun and privacy, oriented around a massive, heritage oak with curated landscaping and lush, green spaces, and a natural lagoon pool that curves through stone and dense greenery, is simply a work of art on its own. If you need more than a 2 car garage, the high ceilings offer the chance to add lifts for a total of 4, plus there is a huge circle drive. Olmos Park is a crown jewel of sophisticated in town San Antonio living. It's the first choice of many high end buyers in the Alamo City.
Payment Calculator
- Principal & Interest -
- Property Tax $
- Home Insurance $
- HOA Fees $
- Monthly -
Features
Building and Construction
- Apprx Age: 20
- Builder Name: unknown
- Construction: Pre-Owned
- Exterior Features: Stone/Rock, Wood, Steel Frame
- Floor: Carpeting, Stained Concrete, Other
- Foundation: Slab
- Kitchen Length: 22
- Roof: Metal
- Source Sqft: Appsl Dist
Land Information
- Lot Description: 1/2-1 Acre
- Lot Improvements: Street Paved, Curbs
School Information
- Elementary School: Cambridge
- High School: Alamo Heights
- Middle School: Alamo Heights
- School District: Alamo Heights I.S.D.
Garage and Parking
- Garage Parking: Two Car Garage
Eco-Communities
- Water/Sewer: Water System
Utilities
- Air Conditioning: Three+ Central
- Fireplace: Three+, Living Room, Family Room
- Heating Fuel: Electric, Other
- Heating: Central, 3+ Units
- Number Of Fireplaces: 3+
- Window Coverings: Some Remain
Amenities
- Neighborhood Amenities: Other - See Remarks
Finance and Tax Information
- Days On Market: 51
- Home Owners Association Mandatory: None
- Total Tax: 46547.05
Rental Information
- Currently Being Leased: No
Other Features
- Block: 18
- Contract: Exclusive Right To Sell
- Instdir: Left on Contour
- Interior Features: Two Living Area, Eat-In Kitchen, Island Kitchen, Study/Library, Game Room, Loft, Utility Room Inside, High Ceilings, Open Floor Plan, All Bedrooms Downstairs, Laundry Main Level, Laundry Room, Walk in Closets
- Legal Desc Lot: 16
- Legal Description: Cb 5700 Blk 18 Lot 16
- Occupancy: Owner
- Ph To Show: 2102222227
- Possession: Closing/Funding
- Style: One Story, Other
- Views: 60
Owner Information
- Owner Lrealreb: No
Nearby Subdivisions
Alta Vista
Beacon Hill
Brook Haven
Denver Heights
Enclave Of Tobin Hill
Evergreen Village
Five Points
Kenwood
Mcnutt Sub
Monte Vista
Monte Vista Terrace
N/a
Northmoor
Olmos Park
Olmos Park Terrace
Olmos Pk Terr Historic
Olmos Place
Olmos/san Pedro Place Sa
River Road
San Pedro Place
Starlit Hills
The Reserve At Euclid
Tobin Hill
Tobin Hill North

- Orey Coronado-Russell, REALTOR ®
- Premier Realty Group
- 210.379.0101
- orey.russell@gmail.com



