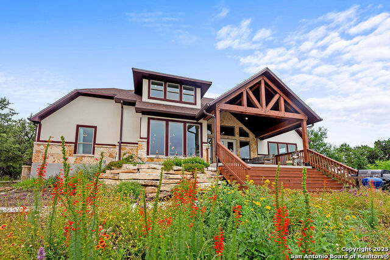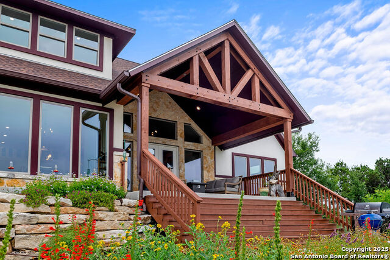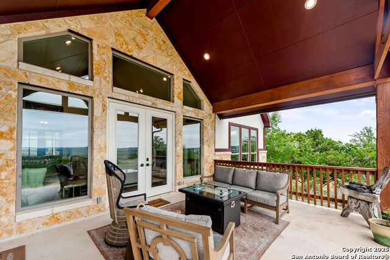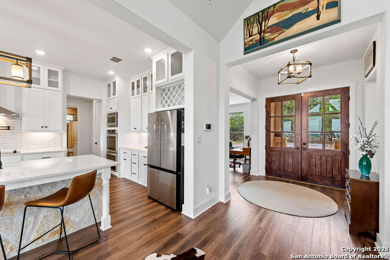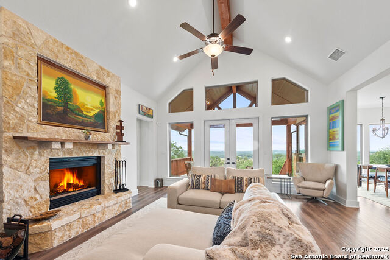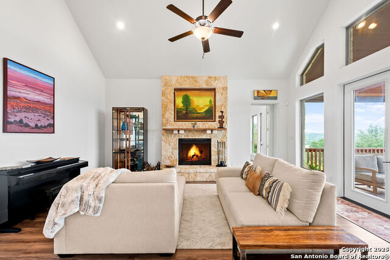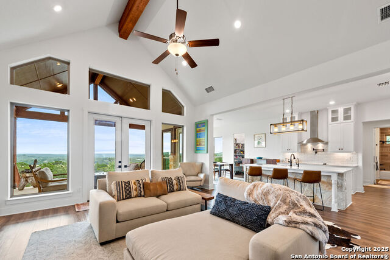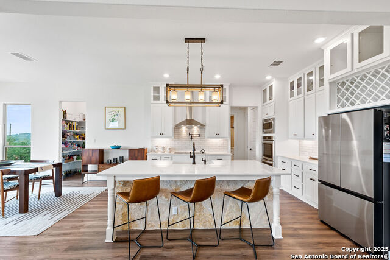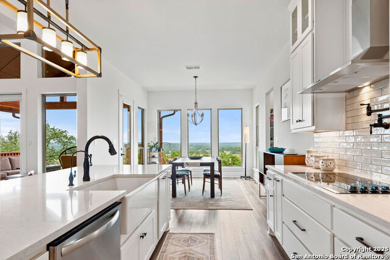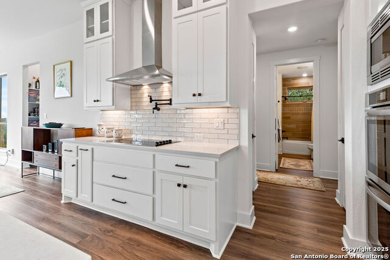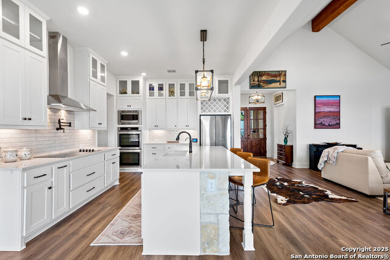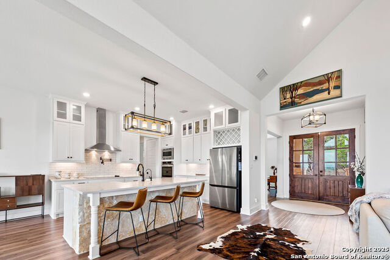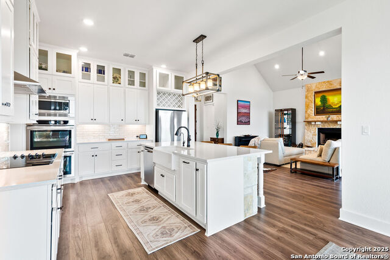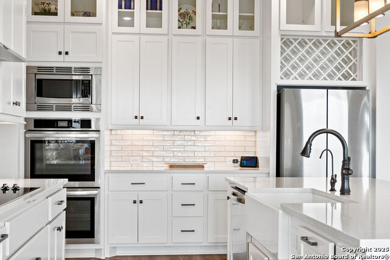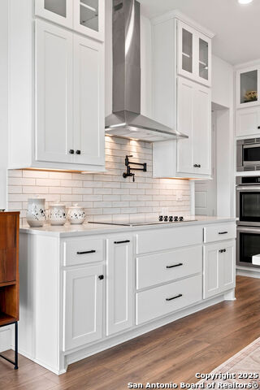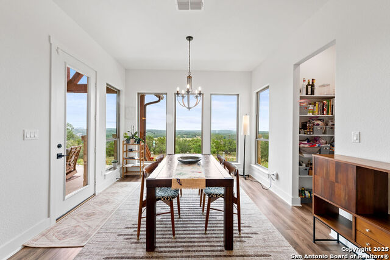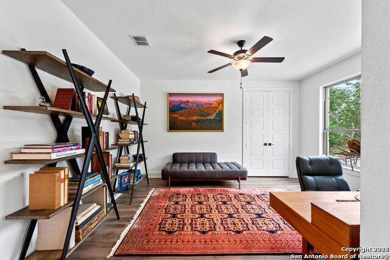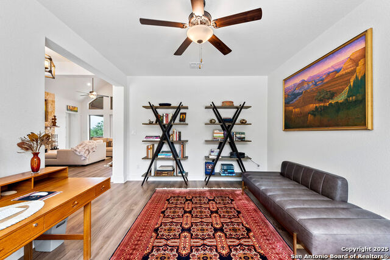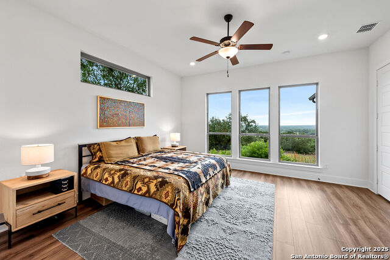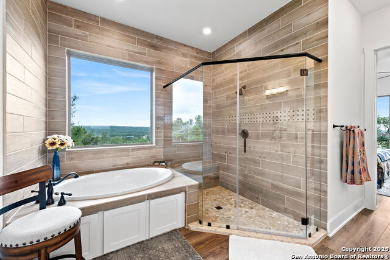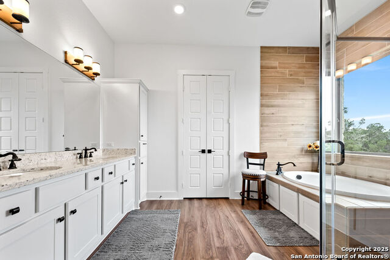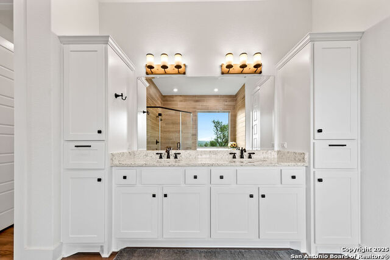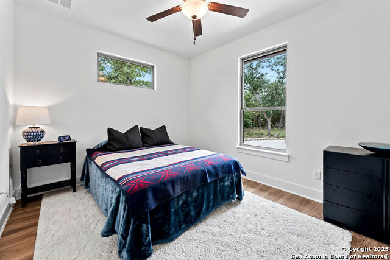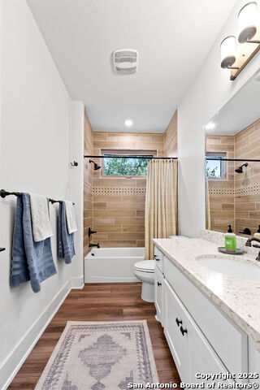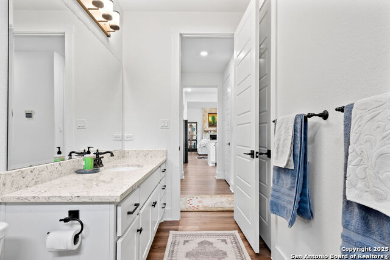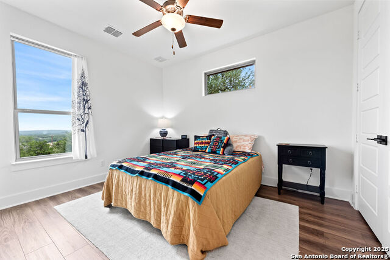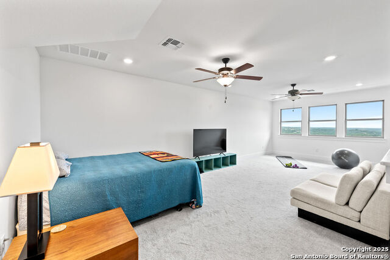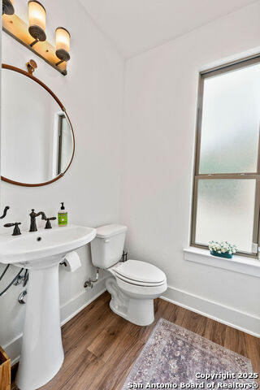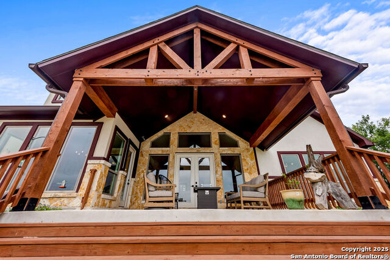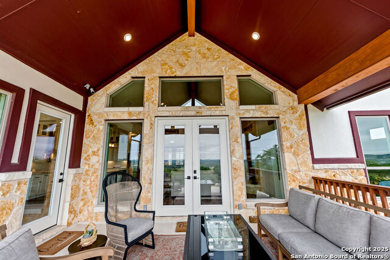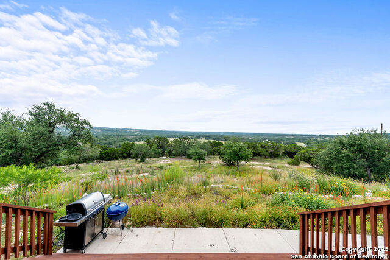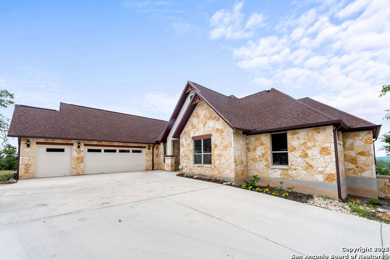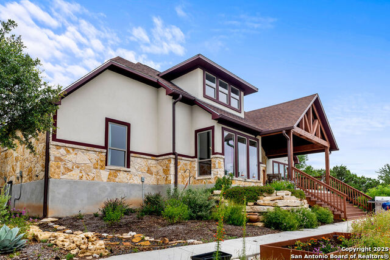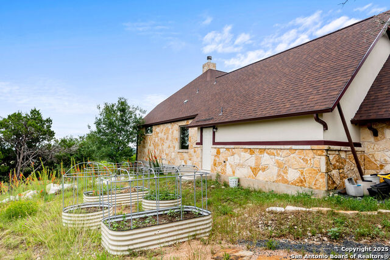213 Lets Roll, Fischer, TX 78623
Property Photos
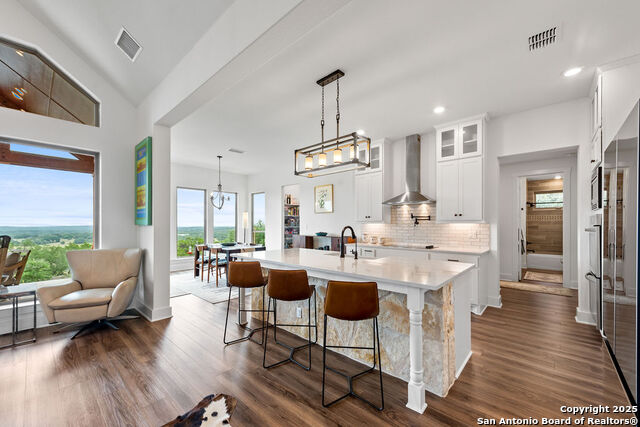
Would you like to sell your home before you purchase this one?
Priced at Only: $770,990
For more Information Call:
Address: 213 Lets Roll, Fischer, TX 78623
Property Location and Similar Properties
- MLS#: 1882095 ( Single Family )
- Street Address: 213 Lets Roll
- Viewed: 39
- Price: $770,990
- Price sqft: $259
- Waterfront: No
- Year Built: 2022
- Bldg sqft: 2974
- Bedrooms: 4
- Total Baths: 3
- Full Baths: 2
- 1/2 Baths: 1
- Garage / Parking Spaces: 3
- Days On Market: 168
- Additional Information
- County: COMAL
- City: Fischer
- Zipcode: 78623
- Subdivision: Summit Estates At Fischer Texa
- District: Comal
- Elementary School: Rebecca Creek
- Middle School: Mountain Valley
- High School: Canyon Lake
- Provided by: Keller Williams Realty
- Contact: Daniel Justus
- (512) 448-4111

- DMCA Notice
-
DescriptionThe seller would consider an owner financing deal. Hill Top Views! Tucked privately on the pinnacle of a gently curving landscape in the heart of the Texas Hill Country, this sprawling property features a 2,974 sqft home nestled on a 1 acre lot with the best views in all of Fischer, Texas. Your living room has views that span miles, from the soaring ceilings to the wall of windows. You have a floor to ceiling fireplace with a raised hearth. Your kitchen features an island with a limestone base, subway tile backsplash, built in ovens + microwave, built in wine rack, farmhouse basin sink, smooth cooktop, and walk in pantry. Located at the front of the home is a powder room perfect for guests and a dedicated office or mixed use space. The large primary suite will not disappoint, with its sprawling views through extra large windows and ample storage spread across two closets, including a huge walk in closet with custom built ins. The ensuite features a soaking tub framed by a window with more hill country views, a walk in shower, a water closet with linen storage, and a double vanity framed by multiple built ins. Your other bedrooms are generously sized, with a secondary bath conveniently located between them, as a bonus area upstairs. When it's time to relax, venture out into your expansive outdoor living space under the covered patio. Nature enthusiast? You'll love all of the butterflies and hummingbirds. Escape to the Texas Hill Country to play in the waters of Canyon Lake. Enjoy jet skiing on the lake, hiking the various trails near the home, browsing the boutique shops in town, and being close to the main roads. Two adjacent acres are available and negotiable. Current appraisal valued at $790K. Whole house water filtration system. 400 amp Electric service to allow for a guest house. Two thousand twenty four taxes were $6,467.66. (Appraisal districts' numbers are overstated) Live Life In Luxury With Private, Breathtaking Sunsets From Home!
Payment Calculator
- Principal & Interest -
- Property Tax $
- Home Insurance $
- HOA Fees $
- Monthly -
Features
Finance and Tax Information
- Possible terms: Conventional, 1st Seller Carry, Cash
Other Features
- Views: 39
Nearby Subdivisions
(rural2) Rural Ac. Area 2
05 Nb Lake
Eagles Peak Ranch
Eagles Peak Ranch 1
Estates At Rancho Del Lago
Legend@rancho Del Lago
Legends Rancho Del Lago 2
Out/comal County
Ranches At Canyon Crossing
Rancho Del Lago
Rancho Del Lago 10
Rancho Del Lago Ph 10
Rancho Del Lago Ph 11
Rancho Del Lago Ph 12
Rancho Del Lago West
Stallion Spgs 3
Stallion Springs
Summit Estates At Fischer 1
Summit Estates At Fischer Texa
Summit Estates At Fischer The
Twin Bluffs
Z Williamson Surv

- Orey Coronado-Russell, REALTOR ®
- Premier Realty Group
- 210.379.0101
- orey.russell@gmail.com



