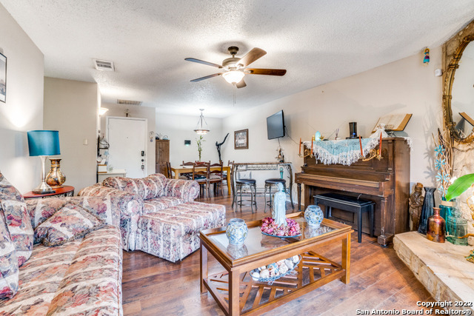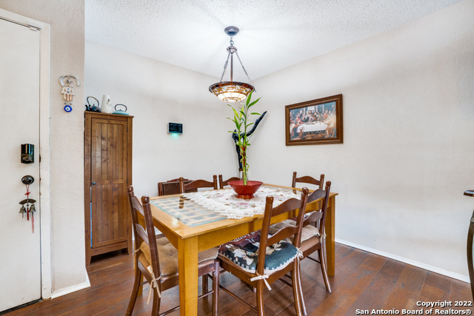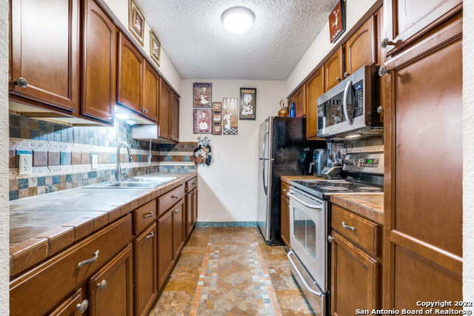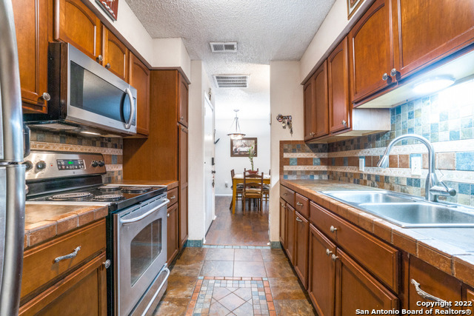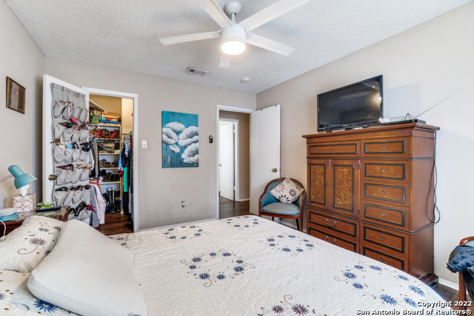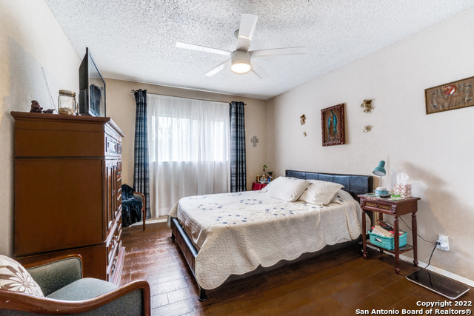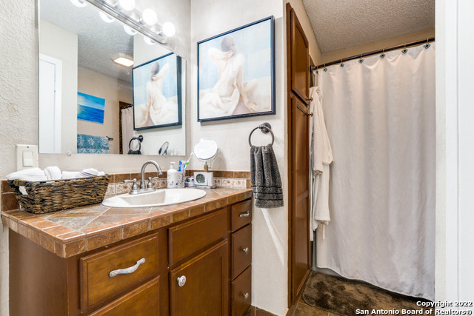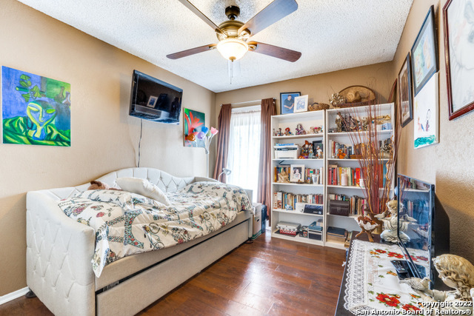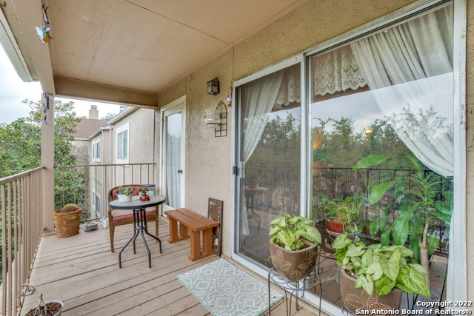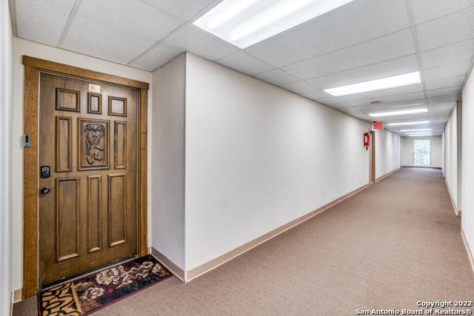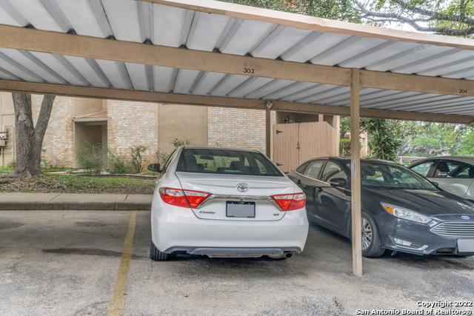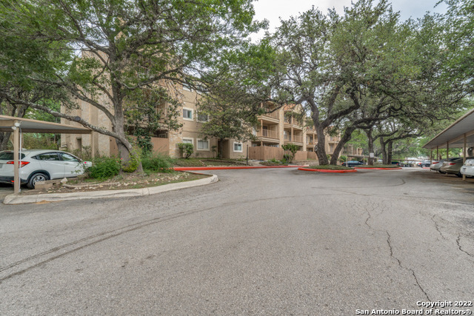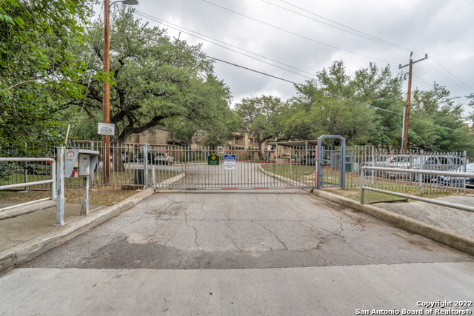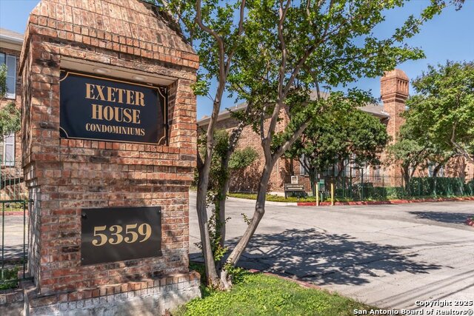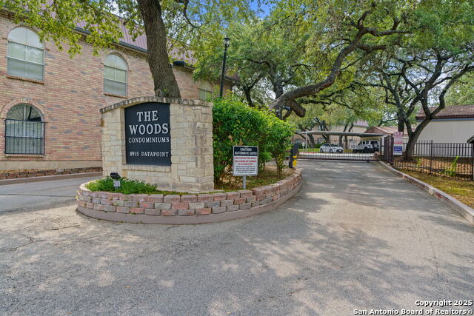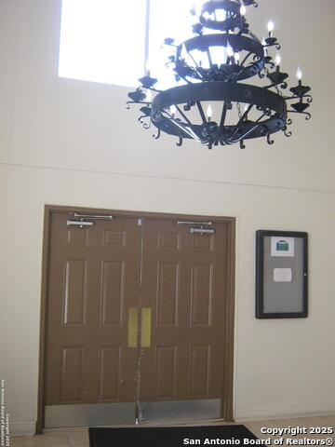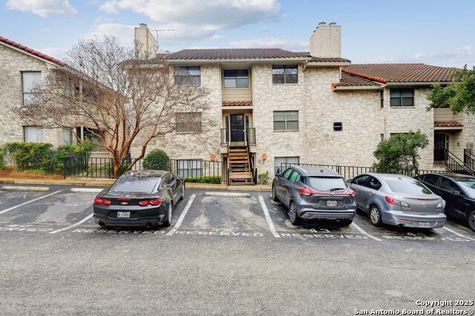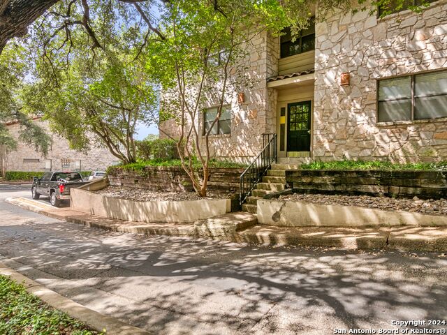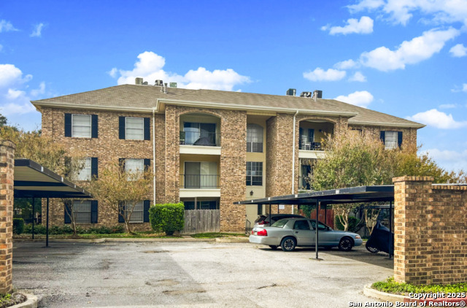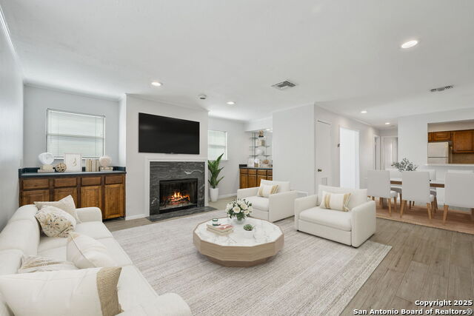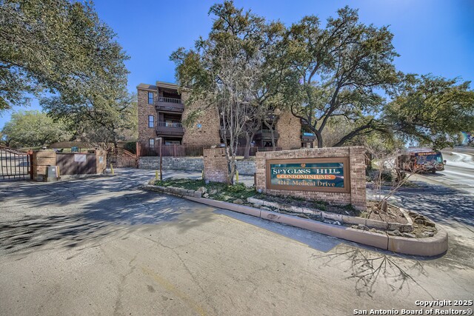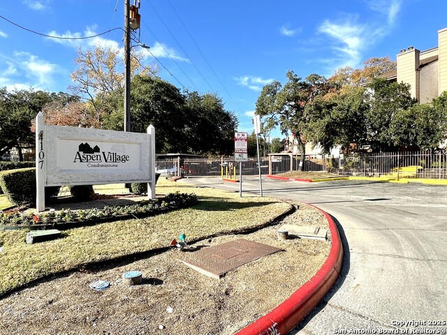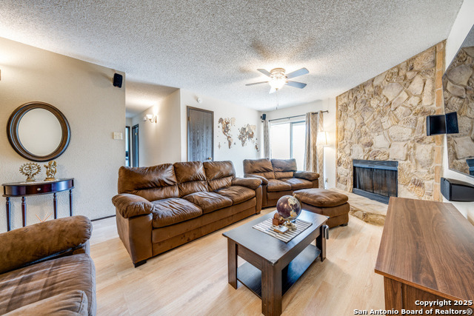4119 Medical Dr 303c, San Antonio, TX 78229
Property Photos
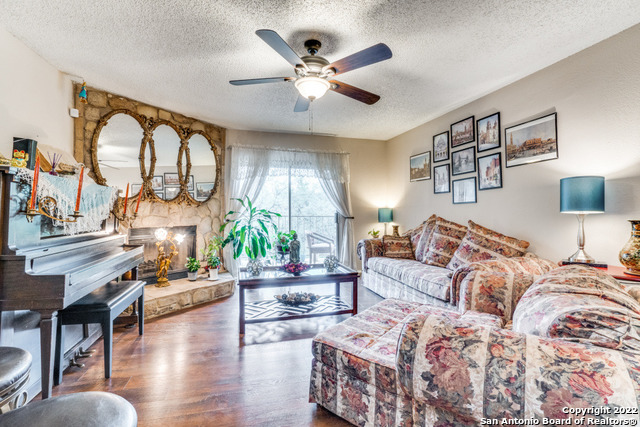
Would you like to sell your home before you purchase this one?
Priced at Only: $135,000
For more Information Call:
Address: 4119 Medical Dr 303c, San Antonio, TX 78229
Property Location and Similar Properties
- MLS#: 1882000 ( Condominium/Townhome )
- Street Address: 4119 Medical Dr 303c
- Viewed: 6
- Price: $135,000
- Price sqft: $158
- Waterfront: No
- Year Built: 1982
- Bldg sqft: 857
- Bedrooms: 2
- Total Baths: 1
- Full Baths: 1
- Garage / Parking Spaces: 1
- Days On Market: 2
- Additional Information
- County: BEXAR
- City: San Antonio
- Zipcode: 78229
- Building: Castlewood
- District: Northside
- Elementary School: Mead
- Middle School: Hobby William P.
- High School: Clark
- Provided by: Exquisite Properties, LLC
- Contact: Marie Crabb
- (210) 326-2355

- DMCA Notice
-
DescriptionLocated just minutes from the Medical Center, this updated condo offers comfort, convenience, and low maintenance living within a gated community. Residents enjoy access to desirable amenities including a pool, on site maintenance, and easy connectivity to I 10 and Loop 410. The open concept layout is filled with natural light and features a private balcony, perfect for relaxing or working from home. The kitchen is equipped with custom wood cabinetry, under cabinet lighting, and stainless steel appliances. Wood look laminate flooring extends throughout the main living spaces, which include a spacious family room, dining area, and a stone accented wood burning fireplace. All appliances will convey, including the microwave, stove, refrigerator, washer and dryer, smart thermostat, and security system making this home move in ready.
Payment Calculator
- Principal & Interest -
- Property Tax $
- Home Insurance $
- HOA Fees $
- Monthly -
Features
Building and Construction
- Apprx Age: 43
- Builder Name: Unknown
- Construction: Pre-Owned
- Exterior Features: Brick, Stucco
- Floor: Ceramic Tile, Laminate
- Foundation: Slab
- Kitchen Length: 10
- Roof: Composition
- Source Sqft: Appsl Dist
- Total Number Of Units: 147
School Information
- Elementary School: Mead
- High School: Clark
- Middle School: Hobby William P.
- School District: Northside
Garage and Parking
- Garage Parking: Detached
Eco-Communities
- Energy Efficiency: Ceiling Fans
Utilities
- Air Conditioning: One Central
- Fireplace: Living Room, Wood Burning, Stone/Rock/Brick
- Heating Fuel: Electric
- Heating: Central
- Security: Controlled Access
- Utility Supplier Elec: CPS
- Utility Supplier Gas: SAWS
- Utility Supplier Sewer: SAWS
- Utility Supplier Water: SAWS
- Window Coverings: None Remain
Amenities
- Common Area Amenities: Elevator, Tennis Court
Finance and Tax Information
- Fee Includes: Condo Mgmt, Common Maintenance, Trash Removal
- Home Owners Association Fee: 308
- Home Owners Association Frequency: Monthly
- Home Owners Association Mandatory: Mandatory
- Home Owners Association Name: CASTLEWOOD
- Total Tax: 3252.34
Rental Information
- Currently Being Leased: No
Other Features
- Accessibility: 2+ Access Exits, Doors-Swing-In, No Carpet
- Block: 103
- Condominium Management: On-Site Management
- Contract: Exclusive Right To Sell
- Instdir: Get on US-281 S from N Loop 1604 E and San Pedro Ave-Take I-410 W to Frontage Rd. Take exit 561 from I-10 W/US-87 N- turn left onto Medical Dr-Building 1717CU
- Interior Features: One Living Area, Living/Dining Combo, Utility Area Inside, High Ceilings, Open Floor Plan, Cable TV Available, Laundry in Closet, Walk In Closets
- Legal Desc Lot: 303
- Legal Description: NCB 14595 BLDG 3 UNIT 303C CASTLEWOOD CONDOMINIUMS
- Miscellaneous: Cluster Mail Box
- Occupancy: Owner
- Ph To Show: 210-222-2227
- Possession: Closing/Funding
- Unit Number: 303C
Owner Information
- Owner Lrealreb: No
Similar Properties




