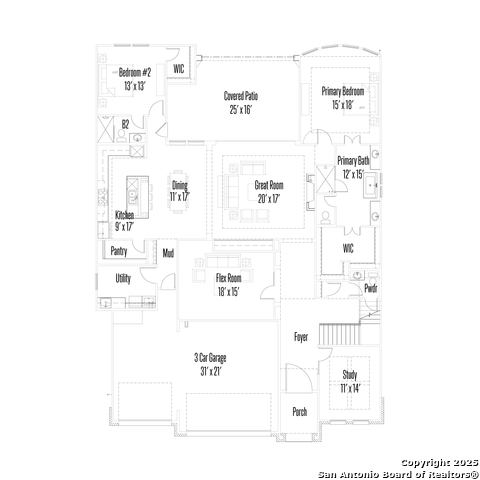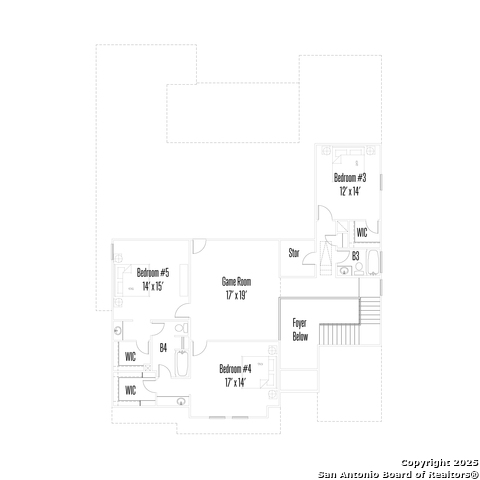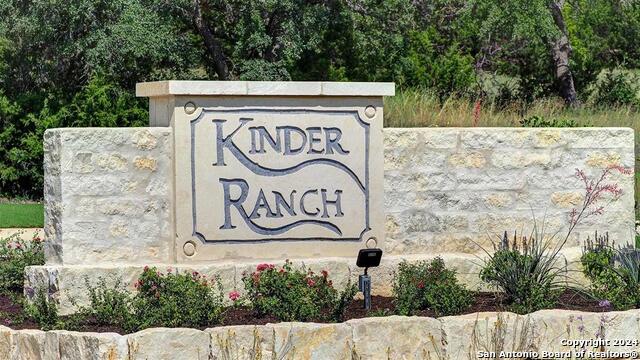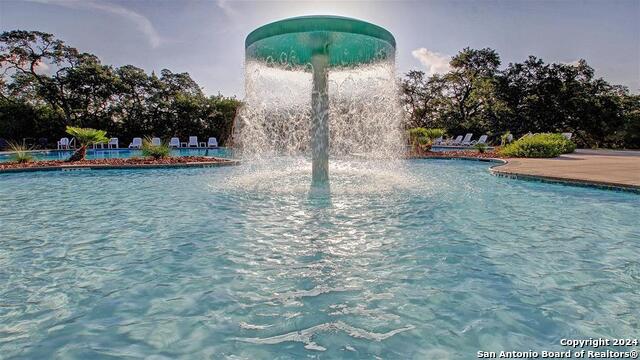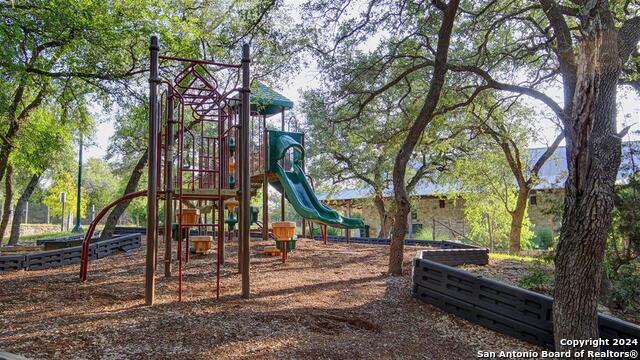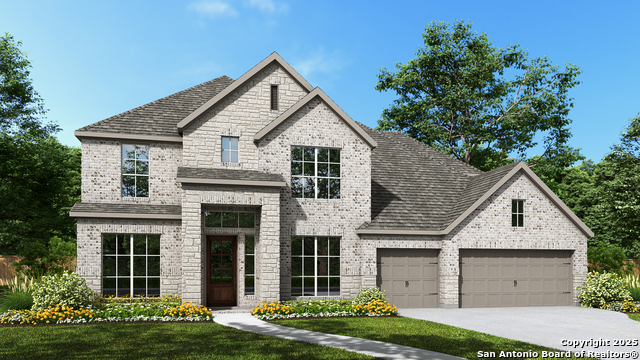28306 Ramtin Creek, San Antonio, TX 78260
Property Photos
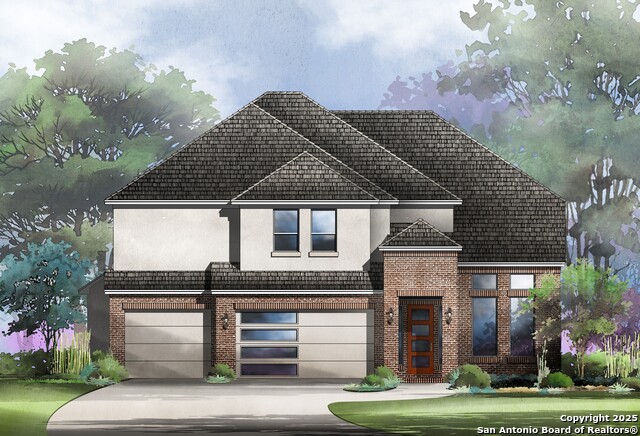
Would you like to sell your home before you purchase this one?
Priced at Only: $1,074,900
For more Information Call:
Address: 28306 Ramtin Creek, San Antonio, TX 78260
Property Location and Similar Properties
- MLS#: 1881756 ( Single Residential )
- Street Address: 28306 Ramtin Creek
- Viewed: 12
- Price: $1,074,900
- Price sqft: $256
- Waterfront: No
- Year Built: 2025
- Bldg sqft: 4195
- Bedrooms: 5
- Total Baths: 5
- Full Baths: 4
- 1/2 Baths: 1
- Garage / Parking Spaces: 3
- Days On Market: 2
- Additional Information
- County: BEXAR
- City: San Antonio
- Zipcode: 78260
- Subdivision: Hastings Ridge At Kinder Ranch
- District: Comal
- Elementary School: Kinder Ranch
- Middle School: Pieper Ranch
- High School: Pieper
- Provided by: Housifi
- Contact: Christopher Marti
- (210) 660-1098

- DMCA Notice
-
DescriptionGrand Two Story Retreat with Beautiful Views! Set on a quiet cul de sac and backing to peaceful open space, this exceptional 5 bedroom 4.5 bathroom home overs over 4100 sq. ft. of refined living and captivating views. From the moment you enter, you'll feel the spacious elegance of this thoughtfully designed two story layout. Soaring ceilings, abundant natural light and upscale finishes set the tone throughout. The chef's kitchen, open living areas, and seamless flow make entertaining effortless, while the 3 car garage provides convenience and storage for your busy life. Each bedroom offers comfort and privacy with primary and secondary down and 3 bedrooms upstairs. Multiple living areas includes flex room, game room and study for all to work from home. Enjoy your morning coffee on the extended covered patio watching the sunrise with no home behind you. This home is conveniently located to all three schools, shopping, dining and highways. This home is in a premium location with quiet luxury and everyday convenience.
Payment Calculator
- Principal & Interest -
- Property Tax $
- Home Insurance $
- HOA Fees $
- Monthly -
Features
Building and Construction
- Builder Name: Drees Custom Homes
- Construction: New
- Exterior Features: Brick, Stone/Rock
- Floor: Carpeting, Ceramic Tile, Wood
- Foundation: Slab
- Roof: Composition
- Source Sqft: Bldr Plans
School Information
- Elementary School: Kinder Ranch Elementary
- High School: Pieper
- Middle School: Pieper Ranch
- School District: Comal
Garage and Parking
- Garage Parking: Three Car Garage, Attached
Eco-Communities
- Water/Sewer: Water System, Sewer System
Utilities
- Air Conditioning: One Central
- Fireplace: One
- Heating Fuel: Natural Gas
- Heating: Central
- Window Coverings: Some Remain
Amenities
- Neighborhood Amenities: Controlled Access, Pool, Clubhouse, Park/Playground
Finance and Tax Information
- Home Owners Association Fee: 687
- Home Owners Association Frequency: Annually
- Home Owners Association Mandatory: Mandatory
- Home Owners Association Name: KINDER RANCH PROPERTY OWNERS ASSOCIATION
Other Features
- Block: 24
- Contract: Exclusive Right To Sell
- Instdir: Take 281 North. Turn left on Borgfield. Turn right on Kinder Ranch Parkway where the Sunday Creek sign is, just passed Piper Ranch Middle School.
- Interior Features: One Living Area, Eat-In Kitchen, Media Room
- Legal Desc Lot: 135
- Legal Description: Block 24 Lot 135
- Ph To Show: 2102222227
- Possession: Closing/Funding
- Style: Two Story, Traditional
- Views: 12
Owner Information
- Owner Lrealreb: No
Similar Properties
Nearby Subdivisions
Bavarian Hills
Bent Tree
Bluffs Of Lookout Canyon
Boulders At Canyon Springs
Canyon Ranch Estates
Canyon Springs
Canyon Springs Cove
Clementson Ranch
Deer Creek
Enclave At Canyon Springs
Estancia
Estancia Ranch
Estancia Ranch - 50
Hastings Ridge At Kinder Ranch
Heights At Stone Oak
Highland Estates
Kinder Northeast Ut1
Kinder Ranch
Lakeside @ Canyon Springs
Lakeside At Canyon Springs
Links At Canyon Springs
Lookout Canyon
Lookout Canyon Creek
Oak Moss North
Oliver Ranch
Panther Creek
Panther Creek At Stone O
Park At Wilderness O
Promontory Pointe
Prospect Creek At Kinder Ranch
Ridge At Canyon Springs
Ridge Of Silverado Hills
Royal Oaks Estates
San Miguel At Canyon Springs
Sherwood Forest
Silverado Hills
Sterling Ridge
Stone Oak Villas
Stonecrest At Lookout Ca
Summerglen
Sunday Creek At Kinder Ranch
Terra Bella
The Forest At Stone Oak
The Overlook
The Preserve Of Sterling Ridge
The Reserve At Canyon Springs
The Reserves@ The Heights Of S
The Ridge At Lookout Canyon
The Summit At Canyon Springs
The Villas At Timber, Timberwo
Timber Oaks North
Timberline Park Cm
Timberwood Park
Timberwood Park Un 21
Tivoli
Toll Brothers At Kinder Ranch
Tuscany Heights
Valencia Park Enclave
Valencia Terrace
Villas At Canyon Springs
Vista Bella
Vistas At Stone Oak
Waters At Canyon Springs
Willis Ranch
Woodland Hills North




