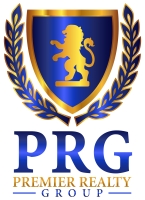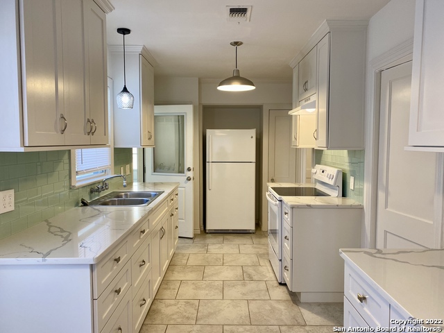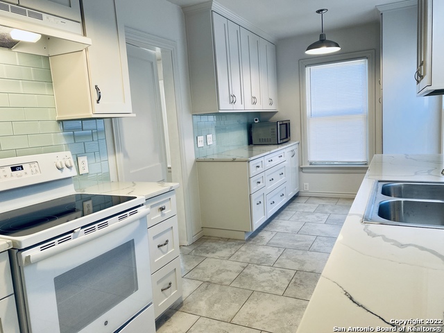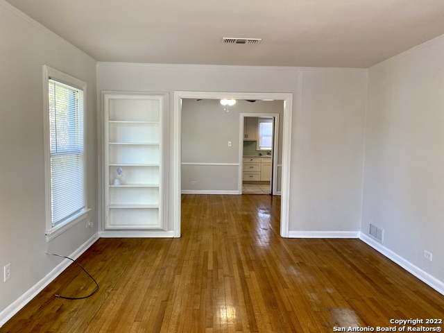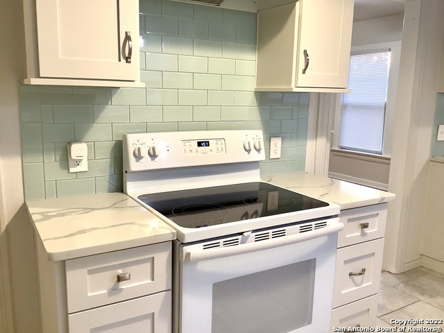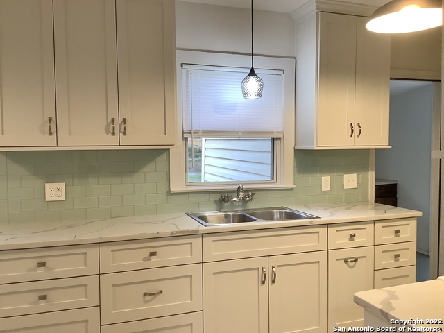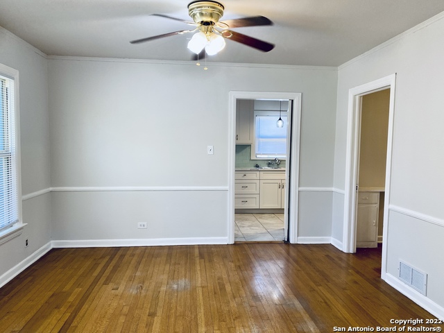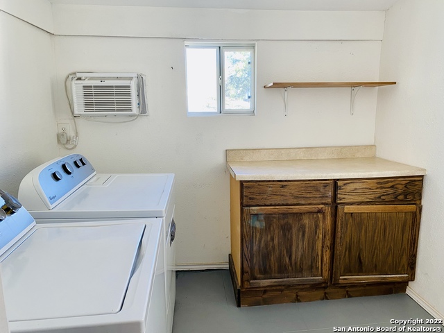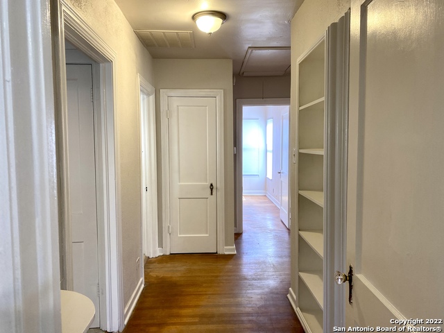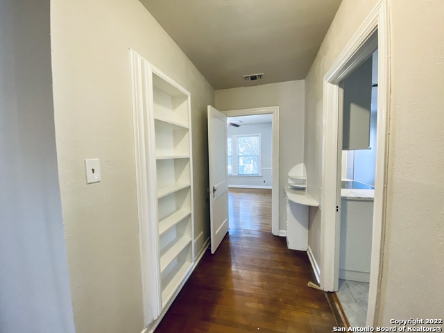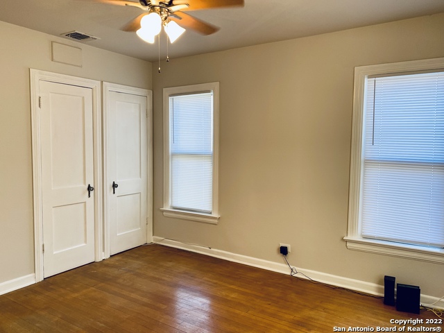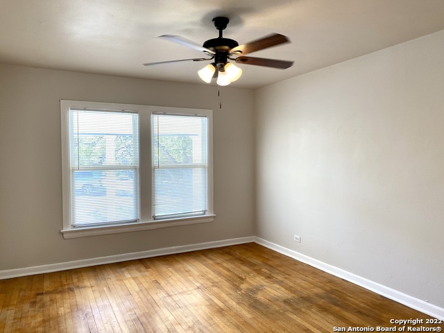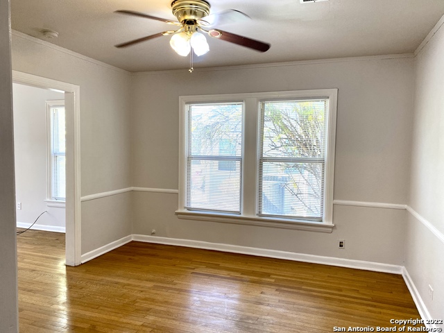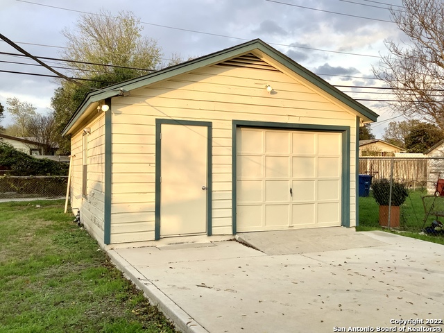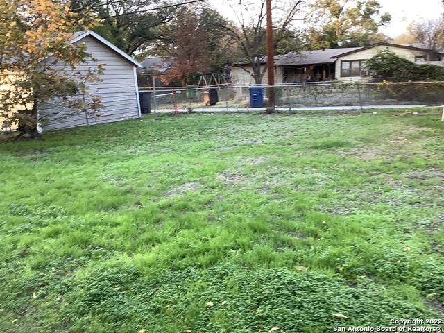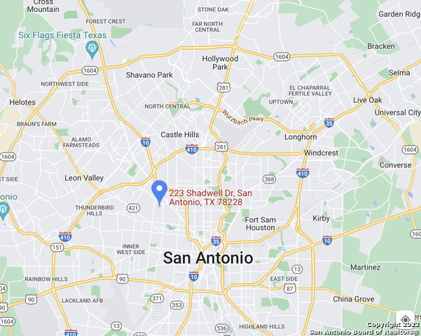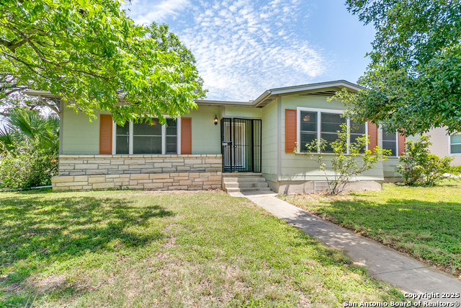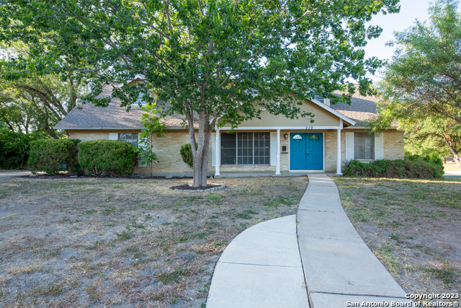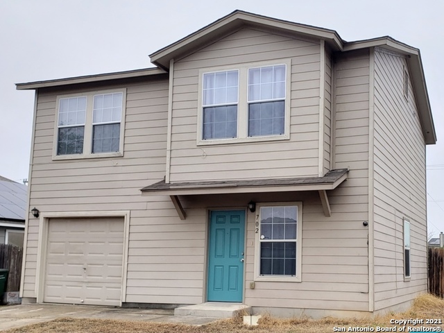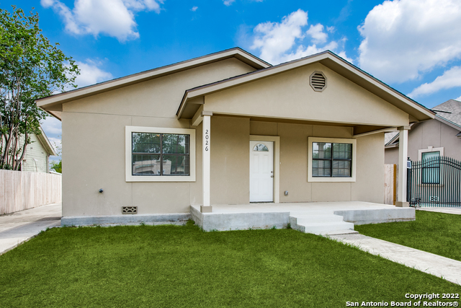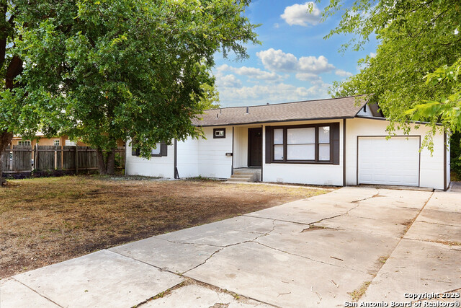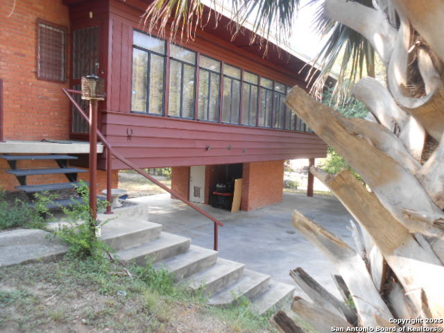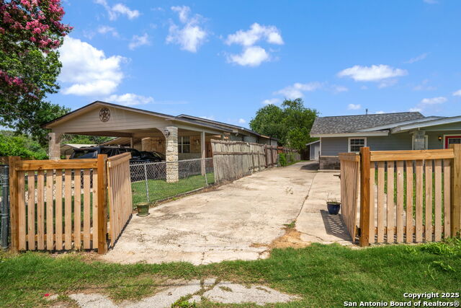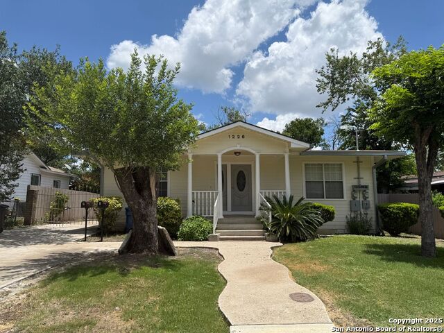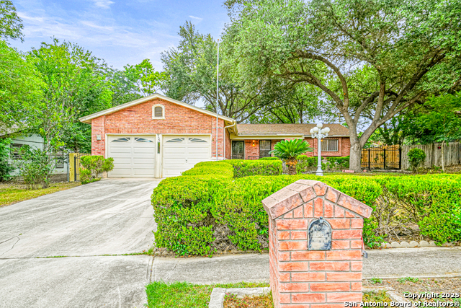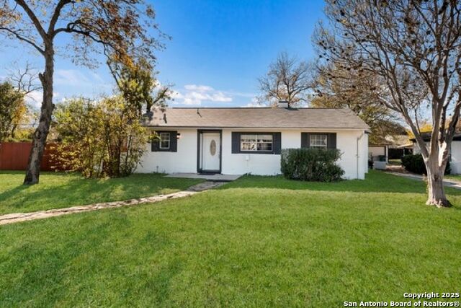223 Shadwell Dr, San Antonio, TX 78228
Property Photos
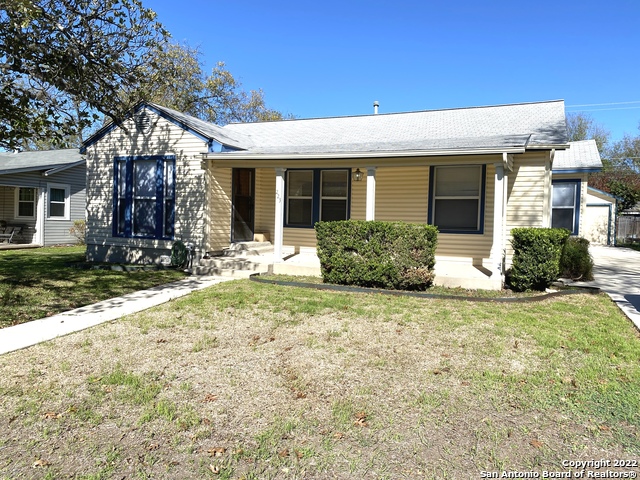
Would you like to sell your home before you purchase this one?
Priced at Only: $1,900
For more Information Call:
Address: 223 Shadwell Dr, San Antonio, TX 78228
Property Location and Similar Properties
- MLS#: 1881613 ( Residential Rental )
- Street Address: 223 Shadwell Dr
- Viewed: 24
- Price: $1,900
- Price sqft: $1
- Waterfront: No
- Year Built: 1940
- Bldg sqft: 1396
- Bedrooms: 3
- Total Baths: 1
- Full Baths: 1
- Days On Market: 16
- Additional Information
- County: BEXAR
- City: San Antonio
- Zipcode: 78228
- Subdivision: Jefferson Terrace
- District: San Antonio I.S.D.
- Elementary School: Call District
- Middle School: Call District
- High School: Call District
- Provided by: Vortex Realty
- Contact: Elisa Martinez
- (210) 396-9948

- DMCA Notice
-
DescriptionMove In August 2025. Single story home For Rent... 3 bedrooms & 1 bath. 1400 sqft. of living space. Wood floors , renovated Kitchen & Bathroom. Formal dining / living area. Kitchen with access to the spacious backyard and a utility room inside! .. Large detached garage. Newer Driveway. ALL appliances included, refrigerator, electric stove, microwave, washer and dryer Located near the Art Deco District, Woodlawn Lake, Downtown, Pearl and easy access to airport, 410, I 10 . Medical Center, Shops & Dining all near by.
Payment Calculator
- Principal & Interest -
- Property Tax $
- Home Insurance $
- HOA Fees $
- Monthly -
Features
Building and Construction
- Apprx Age: 85
- Builder Name: Unknown
- Exterior Features: Wood
- Flooring: Ceramic Tile, Wood
- Foundation: Slab
- Kitchen Length: 19
- Roof: Composition
- Source Sqft: Appsl Dist
School Information
- Elementary School: Call District
- High School: Call District
- Middle School: Call District
- School District: San Antonio I.S.D.
Garage and Parking
- Garage Parking: One Car Garage
Eco-Communities
- Water/Sewer: Water System, Sewer System
Utilities
- Air Conditioning: One Central
- Fireplace: Not Applicable
- Heating Fuel: Electric
- Heating: Central
- Security: Not Applicable
- Utility Supplier Elec: CPS
- Utility Supplier Gas: CPS
- Utility Supplier Grbge: City
- Utility Supplier Sewer: City
- Utility Supplier Water: SAWS
- Window Coverings: All Remain
Amenities
- Common Area Amenities: Other
Finance and Tax Information
- Application Fee: 60
- Days On Market: 12
- Max Num Of Months: 24
- Pet Deposit: 350
- Security Deposit: 1900
Rental Information
- Rent Includes: Parking
- Tenant Pays: Gas/Electric, Water/Sewer, Yard Maintenance, Garbage Pickup, Renters Insurance Required
Other Features
- Application Form: TXR - 2003
- Apply At: 2241 NW MILITARY STE 302
- Instdir: Dickenson Dr to Shadwell Dr
- Interior Features: One Living Area, Separate Dining Room, Utility Room Inside, All Bedrooms Downstairs
- Legal Description: NCB 7074 BLK 3 LOT 12 E 15 FT OF 11, W 18 FT OF 13
- Min Num Of Months: 12
- Miscellaneous: Broker-Manager
- Occupancy: Vacant
- Personal Checks Accepted: No
- Ph To Show: 210-222-2227
- Restrictions: Smoking Outside Only
- Salerent: For Rent
- Section 8 Qualified: No
- Style: One Story
- Views: 24
Owner Information
- Owner Lrealreb: No
Similar Properties
Nearby Subdivisions
Broadview/quill Ns/sa
Canterbury Court
Canterbury Farms
Culebra Park
Donaldson Terrace
Forest Hill
Hillcrest
Inspiration Hills
Jefferson
Jefferson Terrace
Loma Area 1a Ed
Loma Area 2 Ed
Loma Bella
Loma Park Heights
N/a
Not In Defined Subdivision
Prospect Hill
Ridgeview
Rolling Ridge
Sunshine Park
University Park
University Park Sa/ns
Unknown
Western Park
Windsor Place
Woodlawn Lake
