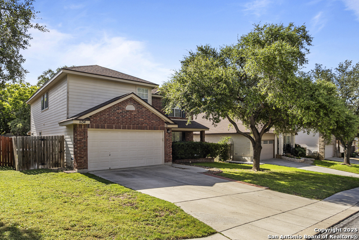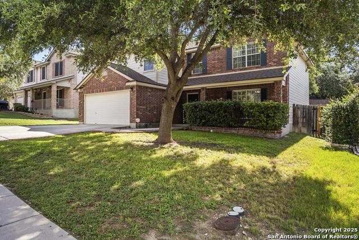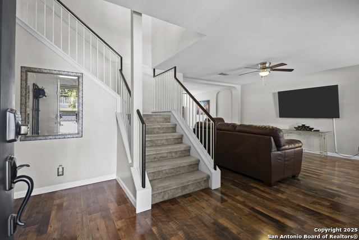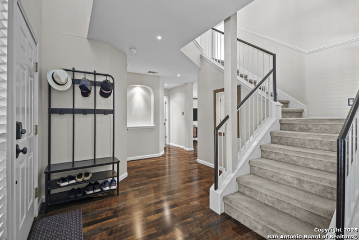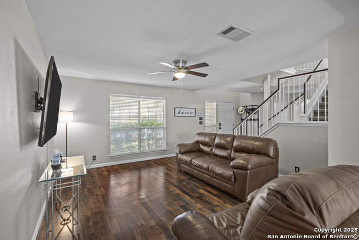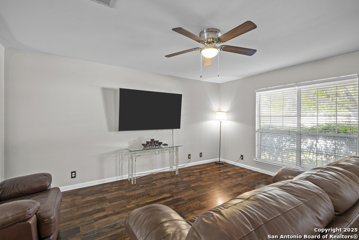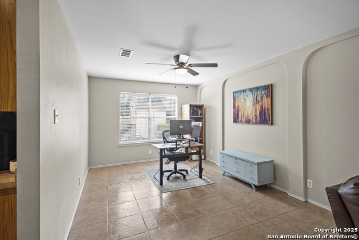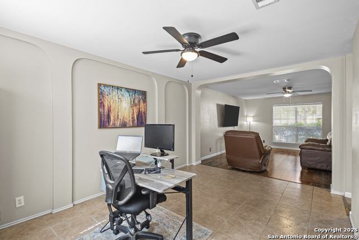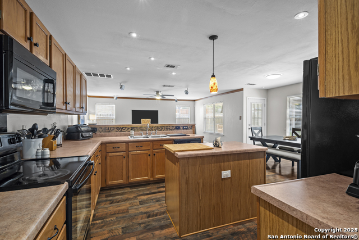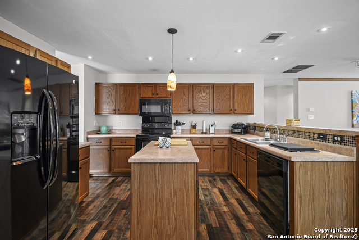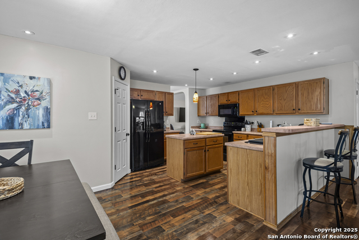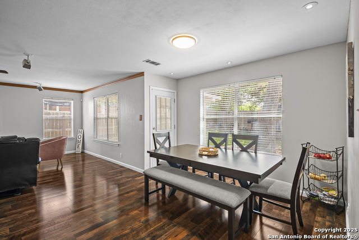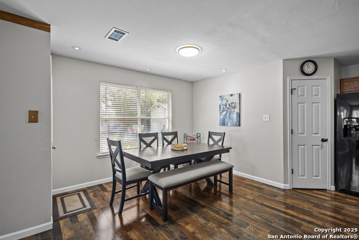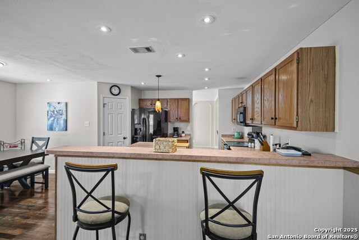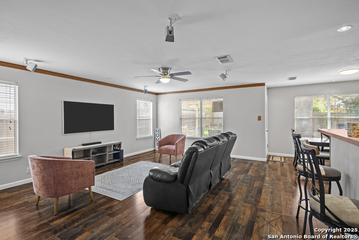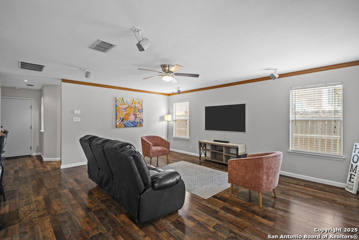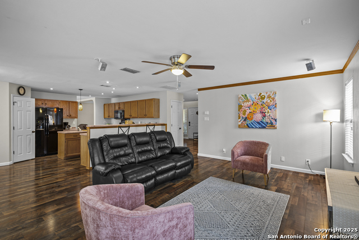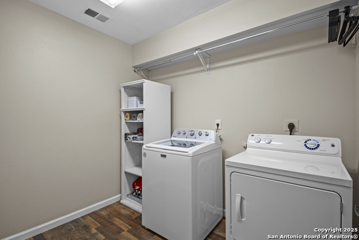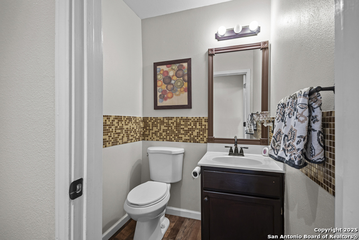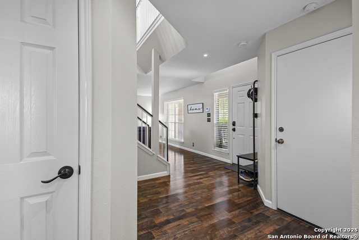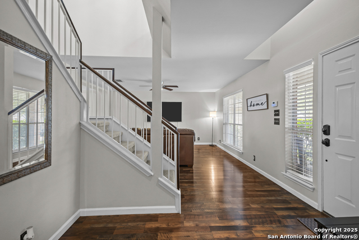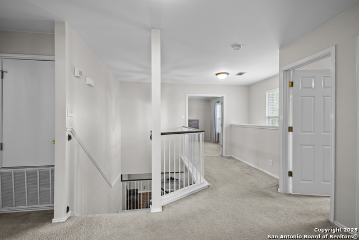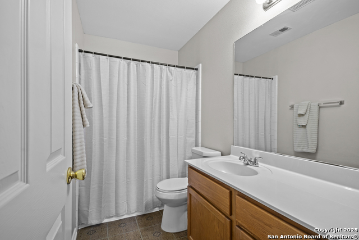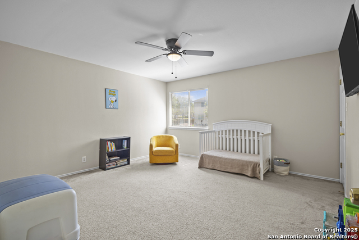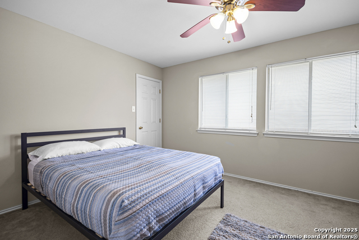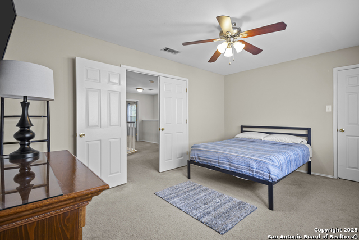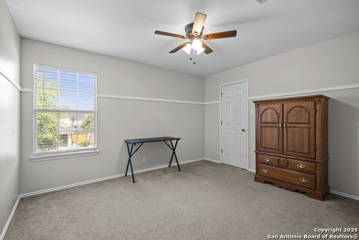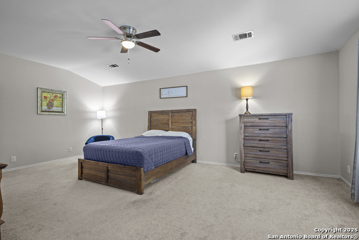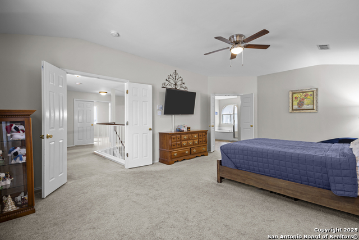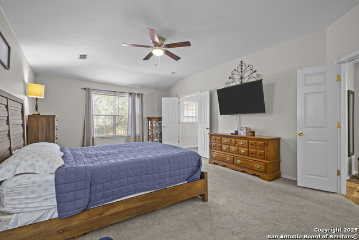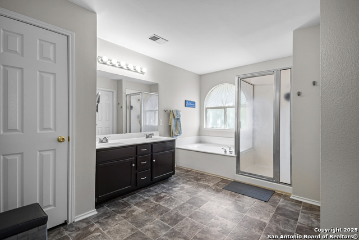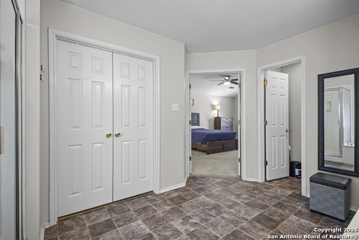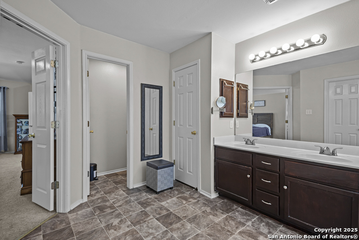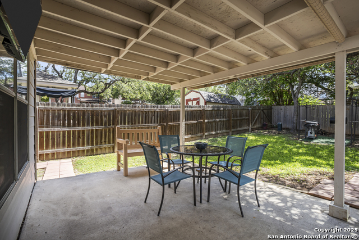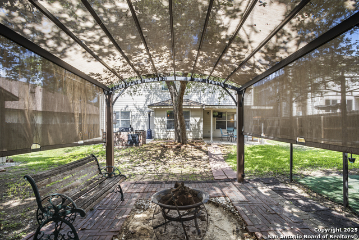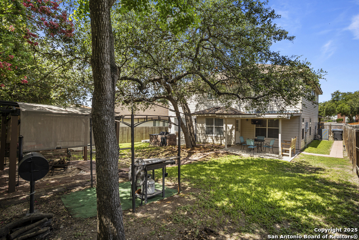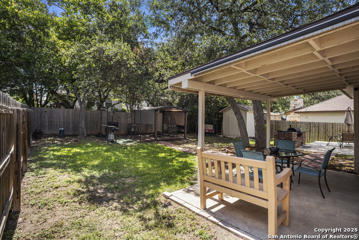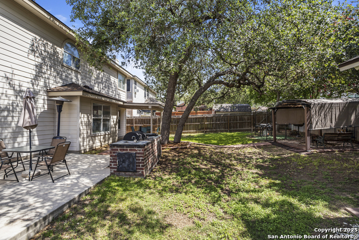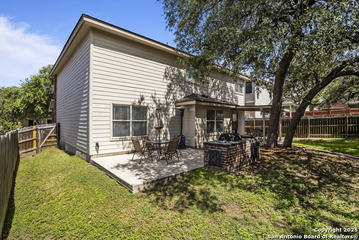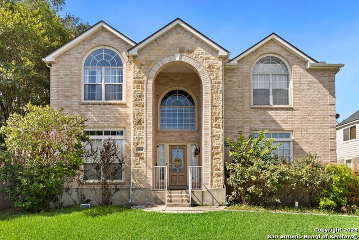1134 Rattler Gap, San Antonio, TX 78251
Property Photos
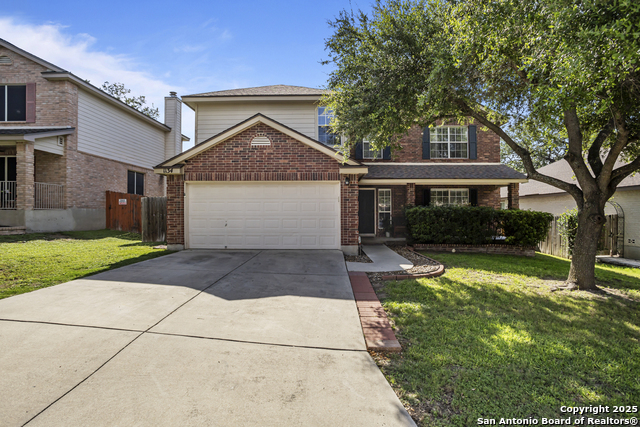
Would you like to sell your home before you purchase this one?
Priced at Only: $325,000
For more Information Call:
Address: 1134 Rattler Gap, San Antonio, TX 78251
Property Location and Similar Properties
- MLS#: 1881559 ( Single Residential )
- Street Address: 1134 Rattler Gap
- Viewed: 14
- Price: $325,000
- Price sqft: $116
- Waterfront: No
- Year Built: 2001
- Bldg sqft: 2796
- Bedrooms: 4
- Total Baths: 3
- Full Baths: 2
- 1/2 Baths: 1
- Garage / Parking Spaces: 2
- Days On Market: 4
- Additional Information
- County: BEXAR
- City: San Antonio
- Zipcode: 78251
- Subdivision: Spring Vistas
- District: Northside
- Elementary School: Lewis
- Middle School: Robert Vale
- High School: Stevens
- Provided by: eXp Realty
- Contact: Dayton Schrader
- (210) 757-9785

- DMCA Notice
-
DescriptionThis beautifully maintained two story home features 4 bedrooms, 2.5 bathrooms, and 2,162 square feet of thoughtfully designed living space in the desirable Far West Side near the SeaWorld area. In excellent condition, the home offers a functional and inviting layout ideal for both everyday living and entertaining. Inside, the open concept design seamlessly connects the living room to the kitchen, which includes a wet bar, electric glass cooktop, built in microwave, and a spacious pantry. Ceiling fans throughout the interior enhance comfort in every room. Upstairs, the primary suite provides a private retreat complete with a double vanity, separate shower, and soaking tub. The backyard includes a covered patio and is framed by mature trees, offering a sense of privacy and tranquility. Perfect for buyers seeking a move in ready home in a prime location just minutes from top rated schools, parks, shopping, and major attractions.
Payment Calculator
- Principal & Interest -
- Property Tax $
- Home Insurance $
- HOA Fees $
- Monthly -
Features
Building and Construction
- Apprx Age: 24
- Builder Name: DR Horton
- Construction: Pre-Owned
- Exterior Features: Brick, Siding
- Floor: Carpeting, Wood
- Foundation: Slab
- Kitchen Length: 12
- Roof: Composition
- Source Sqft: Appsl Dist
School Information
- Elementary School: Lewis
- High School: Stevens
- Middle School: Robert Vale
- School District: Northside
Garage and Parking
- Garage Parking: Two Car Garage
Eco-Communities
- Water/Sewer: Water System, City
Utilities
- Air Conditioning: One Central
- Fireplace: Not Applicable
- Heating Fuel: Electric
- Heating: Central
- Window Coverings: Some Remain
Amenities
- Neighborhood Amenities: Pool, Clubhouse
Finance and Tax Information
- Home Owners Association Fee: 215
- Home Owners Association Frequency: Annually
- Home Owners Association Mandatory: Mandatory
- Home Owners Association Name: SPRING VISTA HOA
- Total Tax: 7664.22
Other Features
- Block: 48
- Contract: Exclusive Right To Sell
- Instdir: Seascape to Lynx Path rt on Diamond Blf left on Cougar Hunt Rt on Rattler Gap.
- Interior Features: One Living Area, Island Kitchen
- Legal Description: Ncb 19400 Blk 48 Lot 2 Spring Vistas Sub'd Ut-13
- Occupancy: Owner
- Ph To Show: 2102222227
- Possession: Closing/Funding
- Style: Two Story
- Views: 14
Owner Information
- Owner Lrealreb: No
Similar Properties
Nearby Subdivisions
Aviara
Aviara Enclave
Brycewood
Cove At Westover Hills
Creekside
Criswell Creek
Crown Meadows
Doral
Enclave At Westover Hills
Enclave At Westover Hills Ph I
Estates Of Westover
Estonia
Grissom Trails
Legacy Trails
Lindsey Place Ns
Magnolia Heights
Oak Creek
Oak Creek Iii Ns
Oak Creek New
Oak Creek- New
Oak View
Pipers Meadow
Reserve At Culebra Creek
Reserve At Westover
Richland Hil
Sierra Springs
Spring Vista
Spring Vistas
Spring Vistas Ns
Stonegate Hill
Tara
The Enclave At Westover Woods
The Heights At Westover
The Meadows At The Reser
Timber Ridge
Waters Edge - Bexar County
Westover Crossing
Westover Crossing Pud
Westover Elms
Westover Forest
Westover Heights Ns
Westover Hills
Westover Place
Westover Valley
Wood Glen
Woodglen




