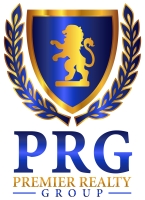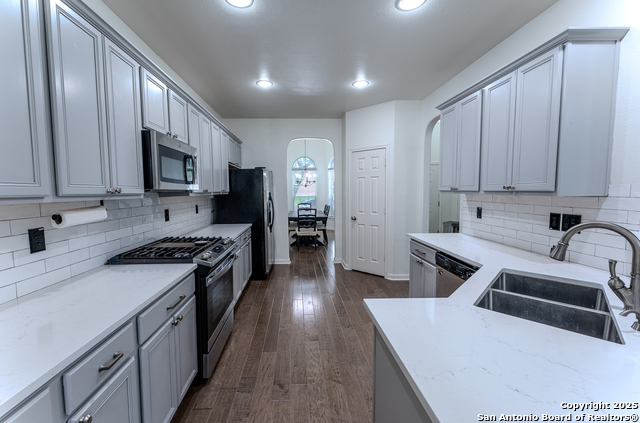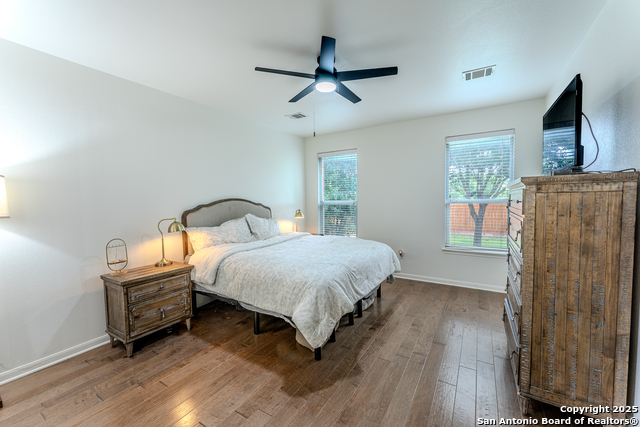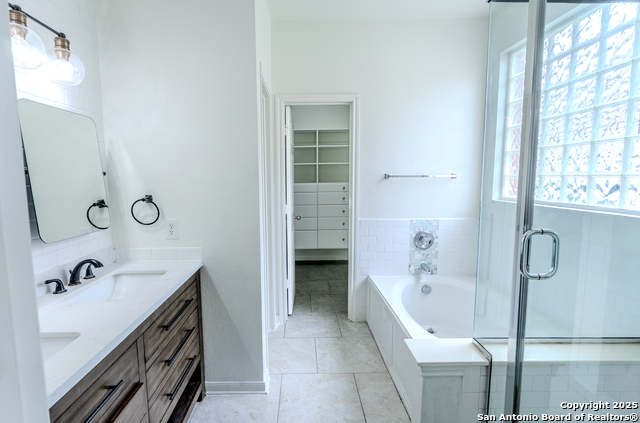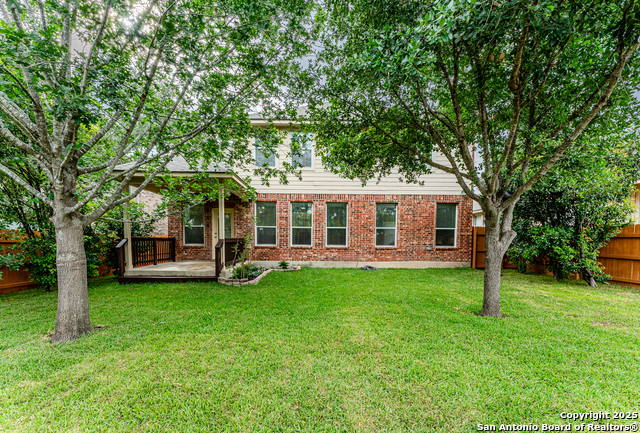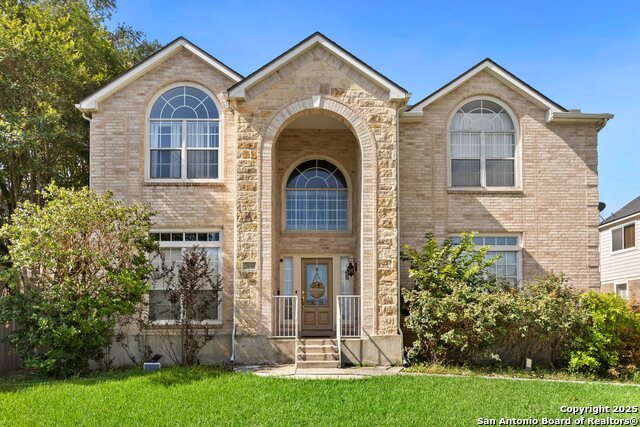2218 Dewey Point, San Antonio, TX 78251
Property Photos
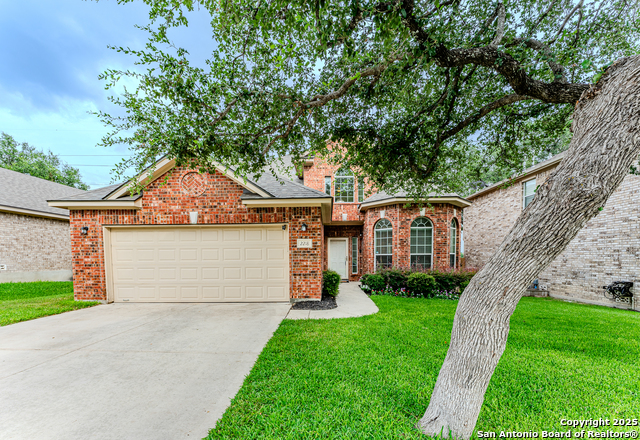
Would you like to sell your home before you purchase this one?
Priced at Only: $339,000
For more Information Call:
Address: 2218 Dewey Point, San Antonio, TX 78251
Property Location and Similar Properties
- MLS#: 1881365 ( Single Residential )
- Street Address: 2218 Dewey Point
- Viewed: 10
- Price: $339,000
- Price sqft: $139
- Waterfront: No
- Year Built: 2006
- Bldg sqft: 2443
- Bedrooms: 4
- Total Baths: 3
- Full Baths: 2
- 1/2 Baths: 1
- Garage / Parking Spaces: 2
- Days On Market: 5
- Additional Information
- County: BEXAR
- City: San Antonio
- Zipcode: 78251
- Subdivision: The Enclave At Westover Woods
- District: Northside
- Elementary School: Christian Evers
- Middle School: Jordan
- High School: Warren
- Provided by: RE/MAX Preferred, REALTORS
- Contact: Monique Bordelon
- (210) 393-6571

- DMCA Notice
-
Description*Firecracker Hot New Listing Near Sea World*NEW Roof**Wood Floors**Updated Kitchen w/Quartz Countertops**Gas SS Appliances**Painted Grey Cabs**Subway Tile**WOW Master Bath has Upgraded Vanity**Trendy Light Fixtures & Mirrors**Fresh Tiled Shower**Custom Closet**Fresh Paint and Carpet Throughout**Upstairs Game Room perfect for movie night**Secondary BRs have good closets**Covered patio overlooks Colorful Backyard**Sprinklers, Shed**Quality Ryland Home in Gated Neighborhood near Hill Country Resort/Golf Course**Meet your neighbors at Neighborhood Rec **Pool**Playground**Basketball Courts**Trails**Great house for a Great Price! See it today!
Payment Calculator
- Principal & Interest -
- Property Tax $
- Home Insurance $
- HOA Fees $
- Monthly -
Features
Building and Construction
- Apprx Age: 19
- Builder Name: Ryland
- Construction: Pre-Owned
- Exterior Features: Brick, 4 Sides Masonry
- Floor: Carpeting, Wood, Vinyl
- Foundation: Slab
- Kitchen Length: 16
- Roof: Composition
- Source Sqft: Appraiser
Land Information
- Lot Description: On Greenbelt
School Information
- Elementary School: Christian Evers
- High School: Warren
- Middle School: Jordan
- School District: Northside
Garage and Parking
- Garage Parking: Two Car Garage, Attached
Eco-Communities
- Energy Efficiency: Double Pane Windows
- Water/Sewer: Water System, Sewer System
Utilities
- Air Conditioning: One Central
- Fireplace: Not Applicable
- Heating Fuel: Natural Gas
- Heating: Central
- Recent Rehab: Yes
- Utility Supplier Elec: CPS
- Utility Supplier Gas: CPS
- Utility Supplier Grbge: CITY
- Utility Supplier Sewer: SAWS
- Utility Supplier Water: SAWS
- Window Coverings: All Remain
Amenities
- Neighborhood Amenities: Controlled Access, Pool, Park/Playground
Finance and Tax Information
- Home Owners Association Fee: 225.88
- Home Owners Association Frequency: Quarterly
- Home Owners Association Mandatory: Mandatory
- Home Owners Association Name: WESTOVER WOODS HOA
- Total Tax: 7384
Rental Information
- Currently Being Leased: No
Other Features
- Accessibility: Entry Slope less than 1 foot, No Steps Down, Level Lot, First Floor Bath, Full Bath/Bed on 1st Flr, First Floor Bedroom
- Block: 32
- Contract: Exclusive Right To Sell
- Instdir: Military to Sequoia, Left on Dewey Point
- Interior Features: One Living Area, Two Living Area, Separate Dining Room, Eat-In Kitchen, Two Eating Areas, Game Room, Media Room, Utility Room Inside, 1st Floor Lvl/No Steps, High Ceilings, Open Floor Plan, High Speed Internet, Laundry Main Level, Walk in Closets
- Legal Desc Lot: 16
- Legal Description: NCB 17642 Blk 32 Lot 16 Woods @ Westover Phase VI
- Occupancy: Owner
- Ph To Show: 210-222-2227
- Possession: Closing/Funding
- Style: Two Story, Traditional
- Views: 10
Owner Information
- Owner Lrealreb: No
Similar Properties
Nearby Subdivisions
Aviara
Aviara Enclave
Brycewood
Cove At Westover Hills
Creekside
Criswell Creek
Crown Meadows
Doral
Enclave At Westover Hills
Enclave At Westover Hills Ph I
Estates Of Westover
Estonia
Grissom Trails
Legacy Trails
Lindsey Place Ns
Magnolia Heights
Oak Creek
Oak Creek Iii Ns
Oak Creek New
Oak Creek- New
Oak View
Pipers Meadow
Reserve At Culebra Creek
Reserve At Westover
Richland Hil
Sierra Springs
Spring Vista
Spring Vistas
Spring Vistas Ns
Stonegate Hill
Tara
The Enclave At Westover Woods
The Heights At Westover
The Meadows At The Reser
Timber Ridge
Waters Edge - Bexar County
Westover Crossing
Westover Crossing Pud
Westover Elms
Westover Forest
Westover Heights Ns
Westover Hills
Westover Place
Westover Valley
Wood Glen
Woodglen
