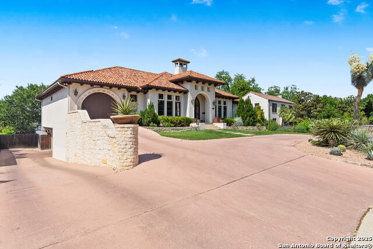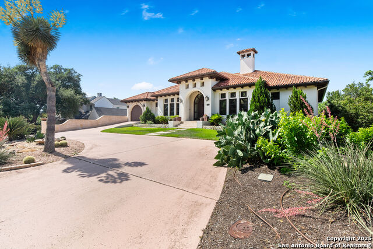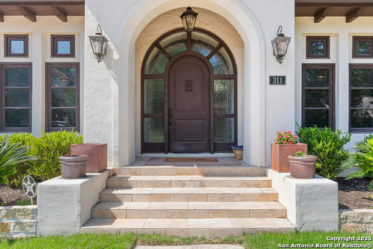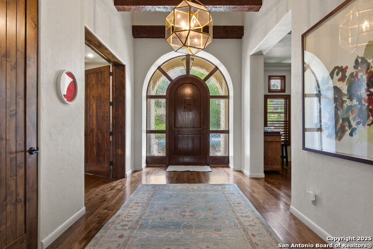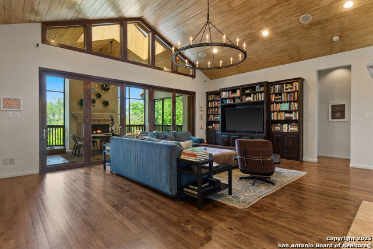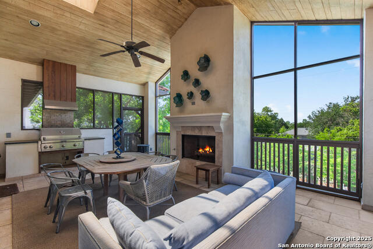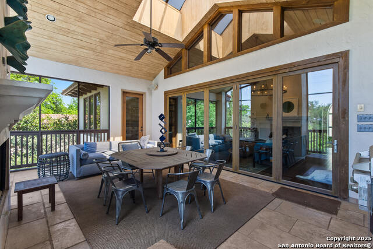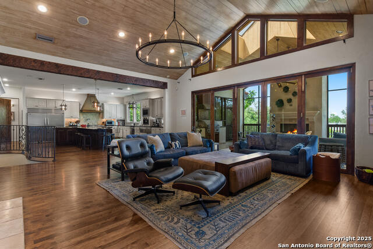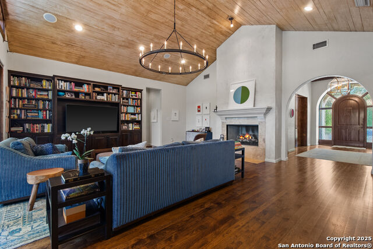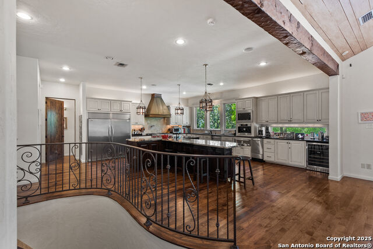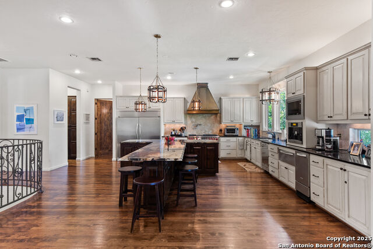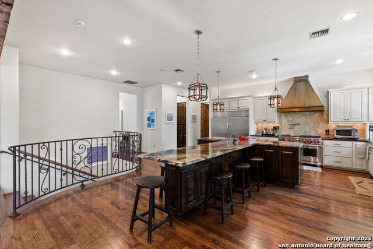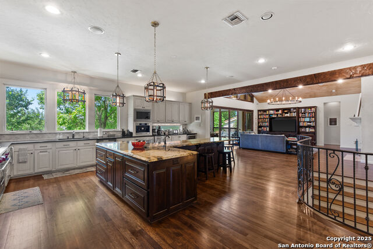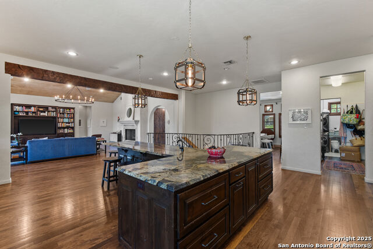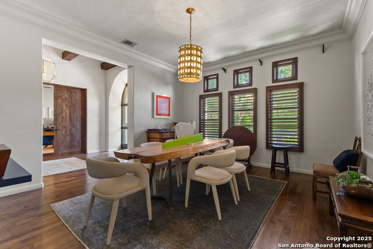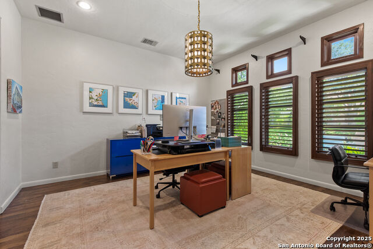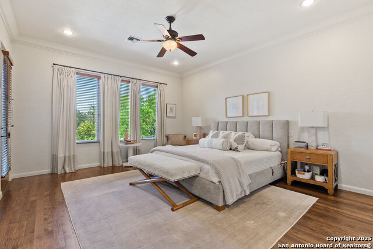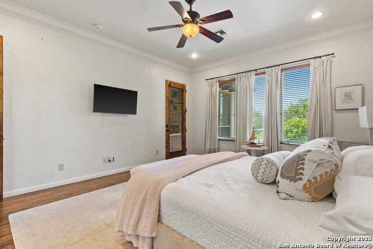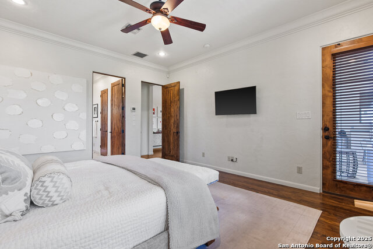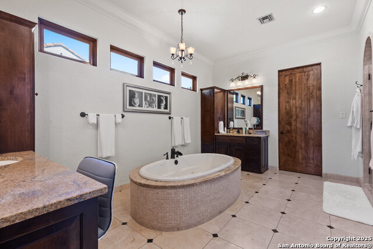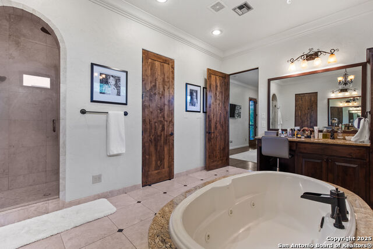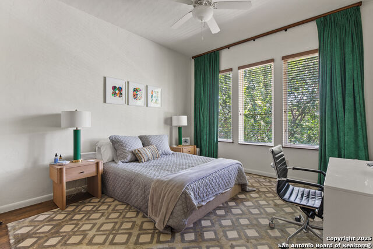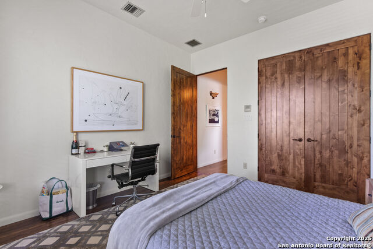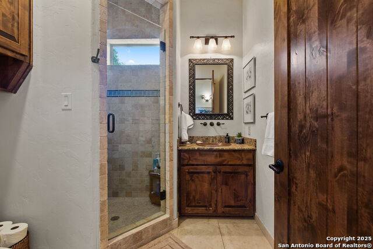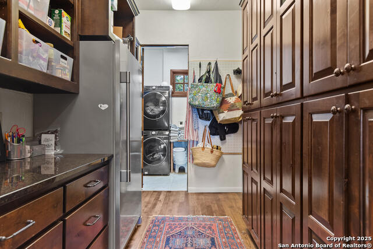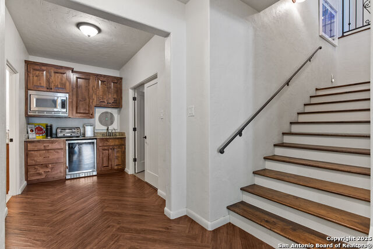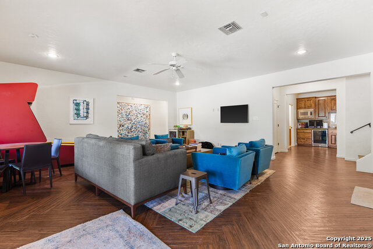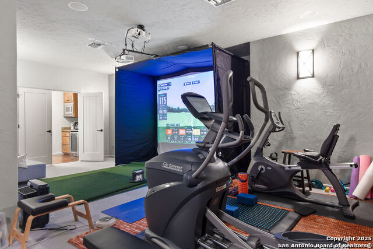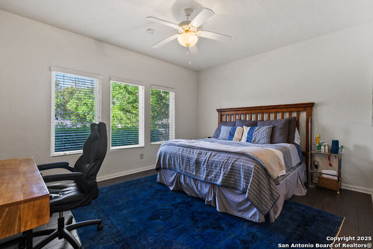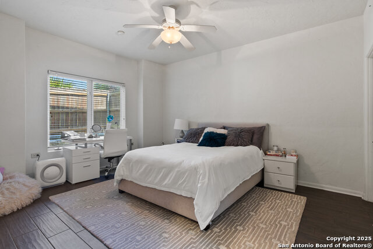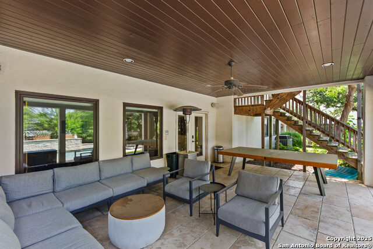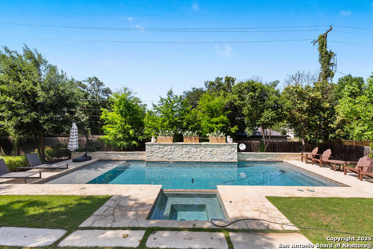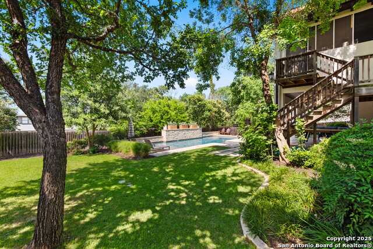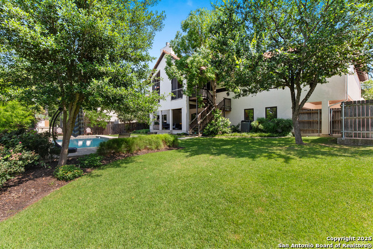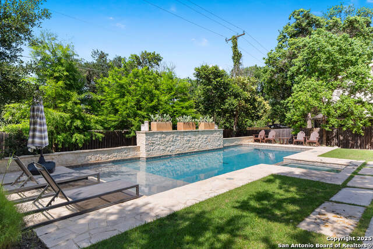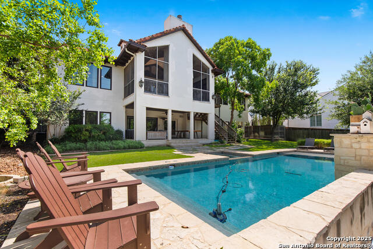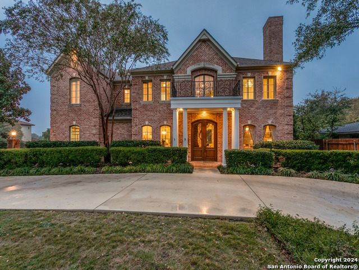311 Elizabeth, Terrell Hills, TX 78209
Property Photos
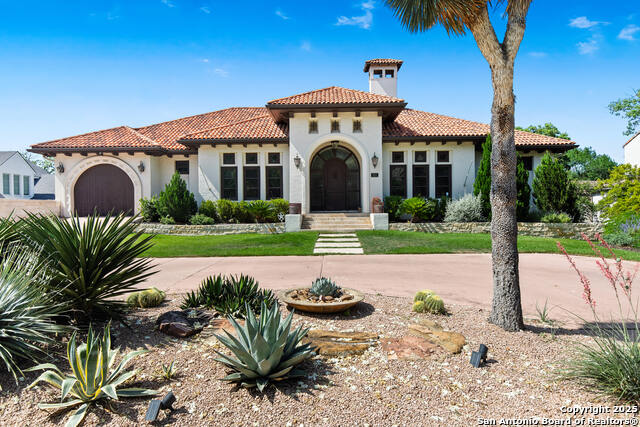
Would you like to sell your home before you purchase this one?
Priced at Only: $2,800,000
For more Information Call:
Address: 311 Elizabeth, Terrell Hills, TX 78209
Property Location and Similar Properties
- MLS#: 1880901 ( Single Residential )
- Street Address: 311 Elizabeth
- Viewed: 19
- Price: $2,800,000
- Price sqft: $493
- Waterfront: No
- Year Built: 2007
- Bldg sqft: 5680
- Bedrooms: 4
- Total Baths: 5
- Full Baths: 5
- Garage / Parking Spaces: 3
- Days On Market: 7
- Additional Information
- County: BEXAR
- City: Terrell Hills
- Zipcode: 78209
- Subdivision: Terrell Hills
- District: Alamo Heights I.S.D.
- Elementary School: Woodridge
- Middle School: Alamo Heights
- High School: Alamo Heights
- Provided by: Solid Realty Group, LLC
- Contact: Cali Redd
- (210) 478-7265

- DMCA Notice
-
DescriptionWelcome to 311 Elizabeth Rd, a beautiful home that features all the desired amenities in the heart of Terrell Hills! The splendid entry gives way to a spacious layout on the main floor. The welcoming flow is perfect for entertaining with a relaxing treehouse feel. Bring the outdoors in by opening the entire wall to walk out onto the distinctive screened in porch complete with fireplace and grill area. Beautiful gourmet kitchen features top of the line appliances and large island for perfect for gathering around. On the main level you will also find the primary suite with spa like bathroom, office space, and a second bedroom suite. Off the kitchen is a very functional panty and laundry area which accesses the first of three garage spaces. On the lower level of this unique residence, you will find access to the oversized two car garage as well as access to an additional covered porch and the wonderful yard with pool and spa. The lower level also features two additional bedrooms each with an ensuite bath and walk in closet. There is also a wet bar, theater room, living area and fifth full bathroom. You'll need to see this property in person to view all its offerings. This home is the ultimate in functional, upscale living!
Payment Calculator
- Principal & Interest -
- Property Tax $
- Home Insurance $
- HOA Fees $
- Monthly -
Features
Building and Construction
- Apprx Age: 18
- Builder Name: DEMMER
- Construction: Pre-Owned
- Exterior Features: Stucco
- Floor: Ceramic Tile, Marble, Wood
- Foundation: Slab
- Kitchen Length: 22
- Roof: Tile
- Source Sqft: Appsl Dist
Land Information
- Lot Description: Sloping
- Lot Improvements: Street Paved, Curbs, Asphalt, City Street
School Information
- Elementary School: Woodridge
- High School: Alamo Heights
- Middle School: Alamo Heights
- School District: Alamo Heights I.S.D.
Garage and Parking
- Garage Parking: Three Car Garage, Side Entry, Oversized
Eco-Communities
- Energy Efficiency: 16+ SEER AC, Programmable Thermostat, Double Pane Windows, Variable Speed HVAC, Energy Star Appliances, Low E Windows, Foam Insulation, Ceiling Fans
- Water/Sewer: Sewer System, City
Utilities
- Air Conditioning: Three+ Central
- Fireplace: Two
- Heating Fuel: Electric
- Heating: Heat Pump
- Window Coverings: Some Remain
Amenities
- Neighborhood Amenities: Park/Playground
Finance and Tax Information
- Home Owners Association Mandatory: None
- Total Tax: 40916
Rental Information
- Currently Being Leased: No
Other Features
- Accessibility: 2+ Access Exits, Ext Door Opening 36"+, 36 inch or more wide halls, Doors-Swing-In, Doors w/Lever Handles, Low Closet Rods, First Floor Bath, Full Bath/Bed on 1st Flr, First Floor Bedroom, Stall Shower
- Contract: Exclusive Right To Sell
- Instdir: Elizabeth Rd between Marion and Cross
- Interior Features: Two Living Area, Separate Dining Room, Eat-In Kitchen, Island Kitchen, Breakfast Bar, Walk-In Pantry, Study/Library, Florida Room, Media Room, Utility Room Inside, Secondary Bedroom Down, 1st Floor Lvl/No Steps, High Ceilings, Open Floor Plan, High Speed Internet, Laundry Main Level, Walk in Closets
- Legal Desc Lot: 27
- Legal Description: Cb 5553 Blk 5 Lot 27 William & Frederick Terrell's Subd New
- Occupancy: Other
- Ph To Show: 2104787265
- Possession: Closing/Funding
- Style: Mediterranean
- Views: 19
Owner Information
- Owner Lrealreb: No
Similar Properties
Nearby Subdivisions




