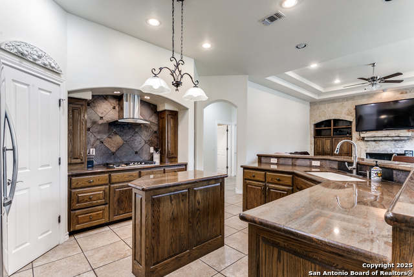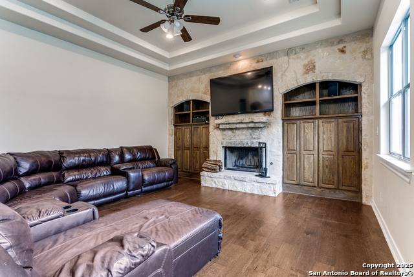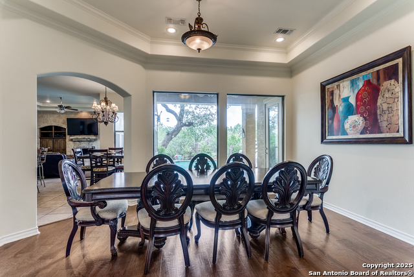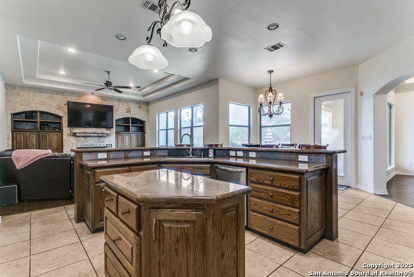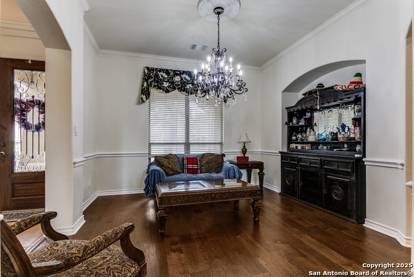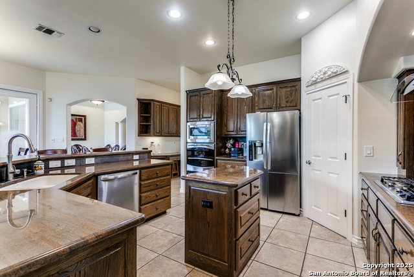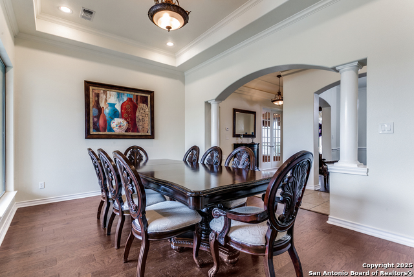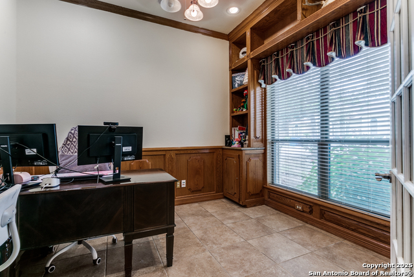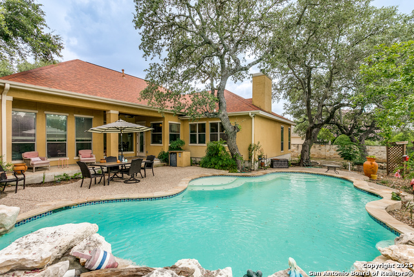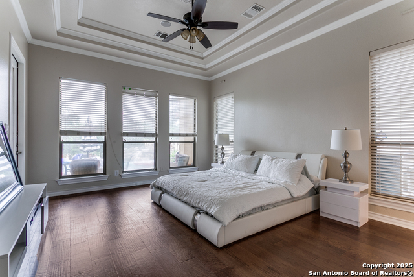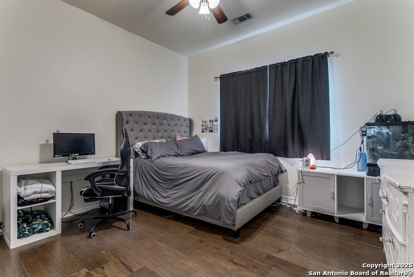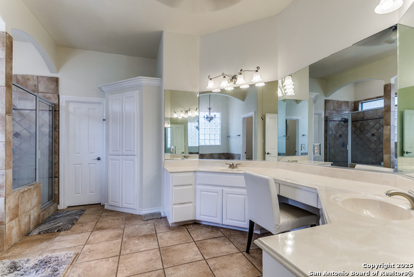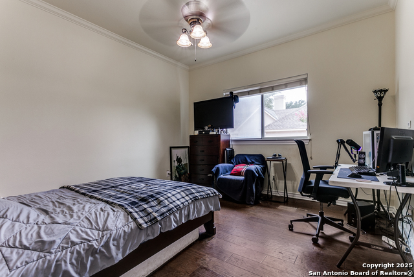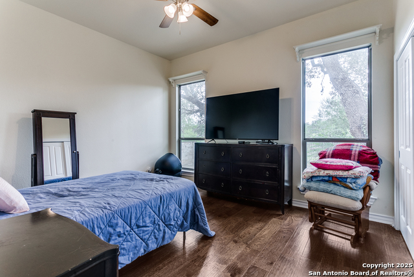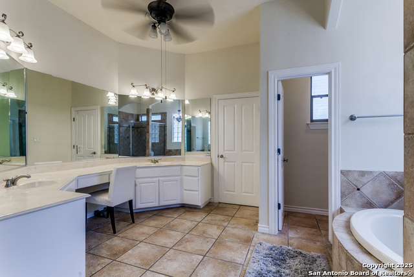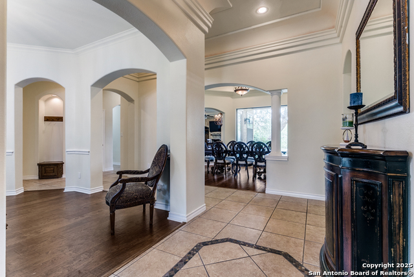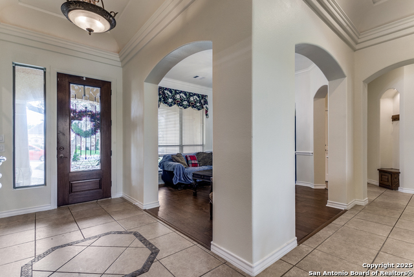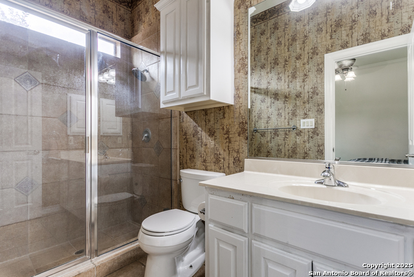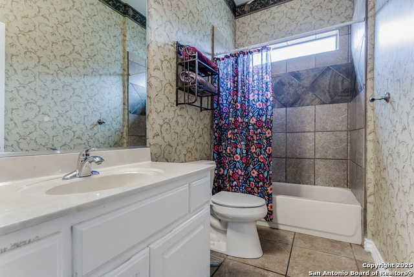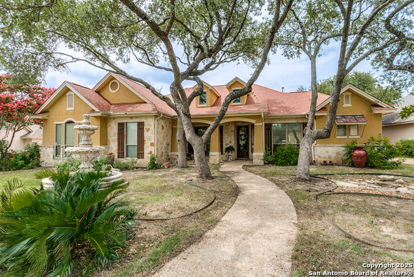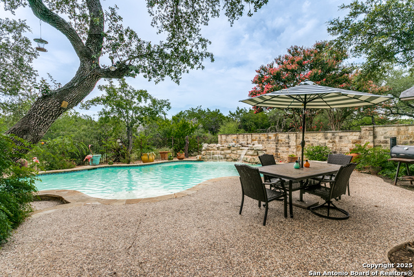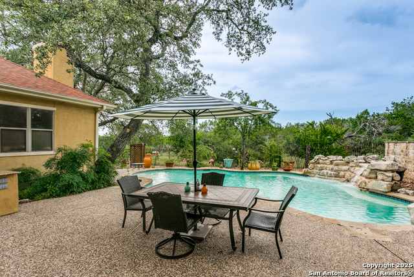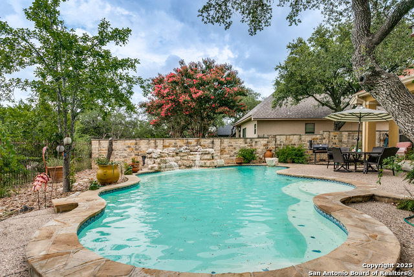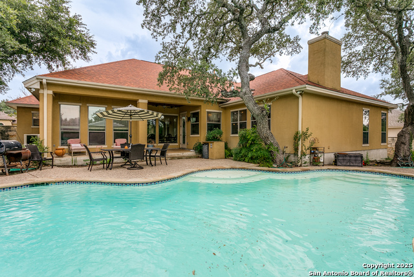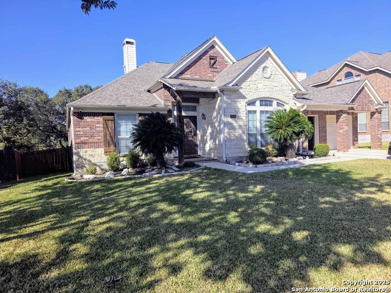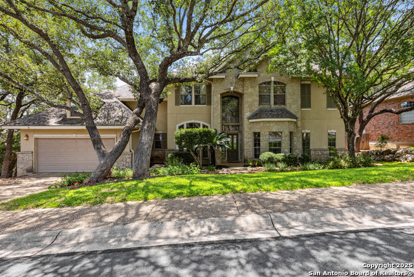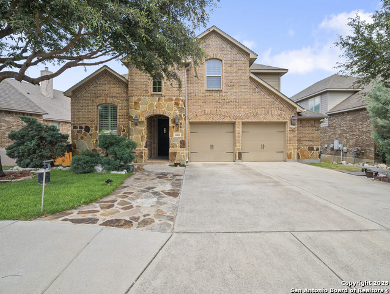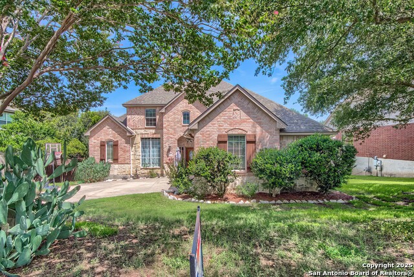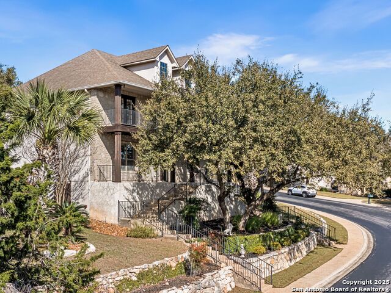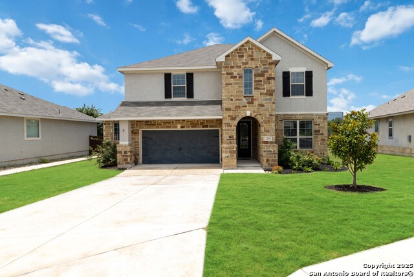18406 Emerald Forest Dr., San Antonio, TX 78259
Property Photos
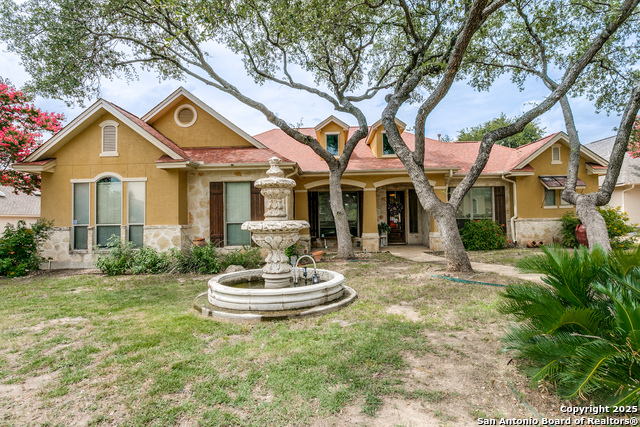
Would you like to sell your home before you purchase this one?
Priced at Only: $600,000
For more Information Call:
Address: 18406 Emerald Forest Dr., San Antonio, TX 78259
Property Location and Similar Properties
- MLS#: 1880869 ( Single Residential )
- Street Address: 18406 Emerald Forest Dr.
- Viewed: 62
- Price: $600,000
- Price sqft: $194
- Waterfront: No
- Year Built: 2002
- Bldg sqft: 3096
- Bedrooms: 4
- Total Baths: 3
- Full Baths: 3
- Garage / Parking Spaces: 2
- Days On Market: 169
- Additional Information
- County: BEXAR
- City: San Antonio
- Zipcode: 78259
- Subdivision: Emerald Forest
- District: North East I.S.D.
- Elementary School: Bulverde Creek
- Middle School: Tex Hill
- High School: Johnson
- Provided by: The Nav Agency
- Contact: Marco Puga
- (210) 801-2380

- DMCA Notice
-
DescriptionLocated in the prestigious guard gated community of Emerald Forest, this custom Mediterranean style home sits on a beautifully landscaped 1/3 acre lot backing to a serene greenbelt with mature trees. Offering nearly 3,100 sq. ft., it features 4 spacious bedrooms, 3 full baths, and multiple living areas including a private office, formal dining, breakfast nook, and additional family room. The gourmet kitchen includes a large island, gas cooktop, double ovens, custom cabinetry, and a trash compactor ideal for entertaining and a back up generator. One bedroom is perfect as a private guest or mother in law suite. The luxurious primary suite boasts coffered ceilings, a spa like bath with jetted tub, walk in shower, dual vanities, makeup station, and generous storage. Enjoy a functional laundry room with sink, cabinetry, folding counter, and direct access to the side entry 2 car garage. Step outside to your private oasis with an in ground pool, rock walls for privacy, and wrought iron fencing that opens to the greenbelt perfect for enjoying wildlife views. A true gem in Emerald Forest!
Payment Calculator
- Principal & Interest -
- Property Tax $
- Home Insurance $
- HOA Fees $
- Monthly -
Features
Building and Construction
- Apprx Age: 23
- Builder Name: J&J Custom Homes
- Construction: Pre-Owned
- Exterior Features: Stone/Rock, Stucco
- Floor: Ceramic Tile, Wood
- Foundation: Slab
- Kitchen Length: 21
- Roof: Composition
- Source Sqft: Appsl Dist
Land Information
- Lot Description: On Greenbelt, 1/4 - 1/2 Acre, Mature Trees (ext feat), Level
- Lot Improvements: Street Paved, Curbs, Street Gutters, Sidewalks, Streetlights
School Information
- Elementary School: Bulverde Creek
- High School: Johnson
- Middle School: Tex Hill
- School District: North East I.S.D.
Garage and Parking
- Garage Parking: Two Car Garage, Attached, Side Entry
Eco-Communities
- Energy Efficiency: 16+ SEER AC, Programmable Thermostat, Double Pane Windows, Ceiling Fans
- Water/Sewer: Water System
Utilities
- Air Conditioning: Two Central
- Fireplace: One, Living Room
- Heating Fuel: Electric
- Heating: Central
- Recent Rehab: No
- Utility Supplier Elec: CPS
- Utility Supplier Gas: CPS
- Utility Supplier Grbge: OTHER
- Utility Supplier Sewer: SAWS
- Utility Supplier Water: SAWS
- Window Coverings: Some Remain
Amenities
- Neighborhood Amenities: Controlled Access, Pool, Tennis, Jogging Trails, Bike Trails, Basketball Court, Guarded Access
Finance and Tax Information
- Days On Market: 321
- Home Owners Association Fee: 330
- Home Owners Association Frequency: Quarterly
- Home Owners Association Mandatory: Mandatory
- Home Owners Association Name: WMERALD FOREST HOA
- Total Tax: 14576.05
Rental Information
- Currently Being Leased: No
Other Features
- Contract: Exclusive Right To Sell
- Instdir: 1604 W, Exit Bulverde Rd. turn into Emerald Forest, Guarded Gate must have RE license to enter
- Interior Features: Two Living Area, Separate Dining Room, Eat-In Kitchen, Island Kitchen, Breakfast Bar, Walk-In Pantry, Study/Library, Utility Room Inside, 1st Floor Lvl/No Steps, High Ceilings, Open Floor Plan, Cable TV Available, High Speed Internet, All Bedrooms Downstairs, Laundry Main Level, Telephone, Walk in Closets
- Legal Desc Lot: 89
- Legal Description: Ncb 18166 Blk 6 Lot 89 (Emerald Forest Ut-4A)
- Occupancy: Owner
- Ph To Show: 202222227
- Possession: Closing/Funding
- Style: One Story, Mediterranean
- Views: 62
Owner Information
- Owner Lrealreb: No
Similar Properties
Nearby Subdivisions
Bulverde Creek
Bulverde Gardens
Caliza Springs
Cliffs At Cibolo
Emerald Forest
Encino Bluff
Encino Forest
Encino Mesa
Encino Park
Encino Park Terraces At Ne
Encino Ranch
Encino Ridge
Encino Rio
Enclave At Bulverde Cree
Evans Ranch
Fox Grove
Ncb 17582
Northwood Hills
Pinon Creek
Redland Heights
Redland Ridge
Redland Woods
Roseheart
Sienna
Sorrento
Summit At Bulverde Creek
Terraces At Encino P
Valencia
Valencia Hills Enclave
Village At Encino Park
Winchester Hills
Woods Of Encino Park
Woodsview At Bulverde Creek
Woodview At Bulverde Cre

- Orey Coronado-Russell, REALTOR ®
- Premier Realty Group
- 210.379.0101
- orey.russell@gmail.com



