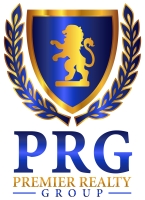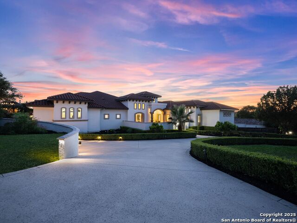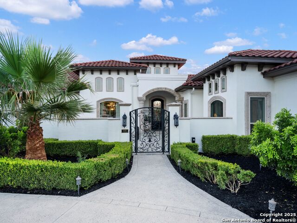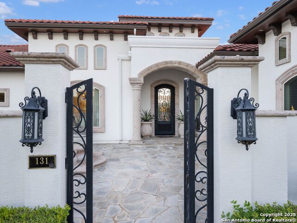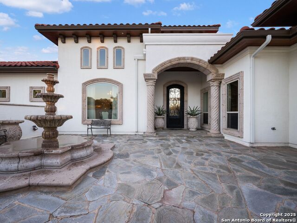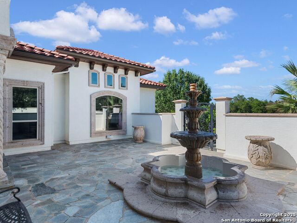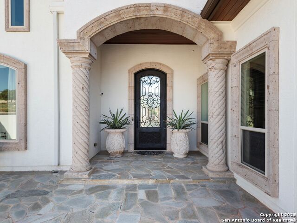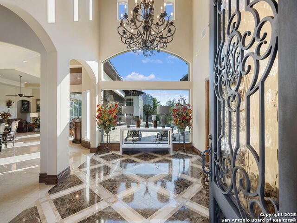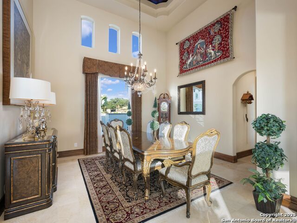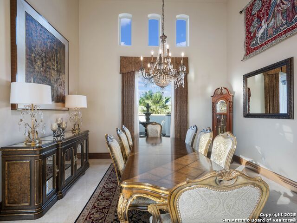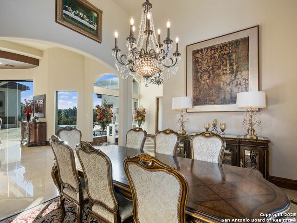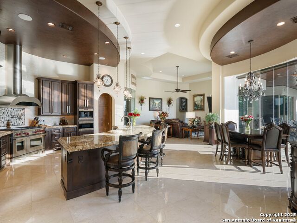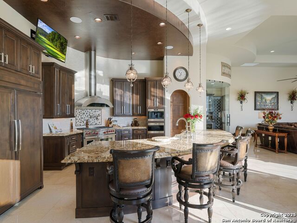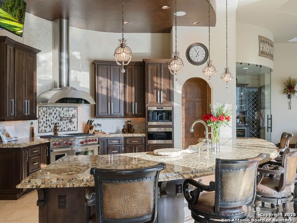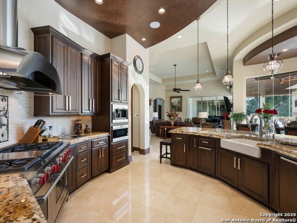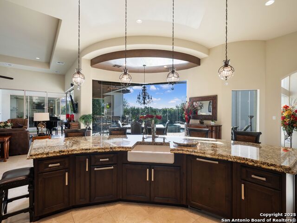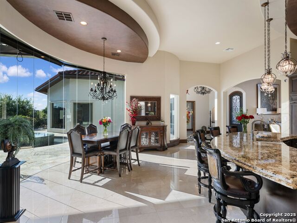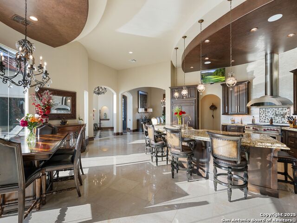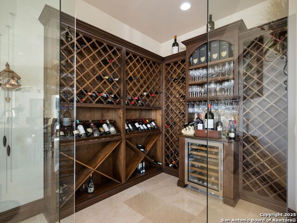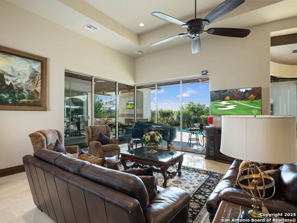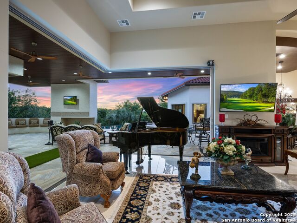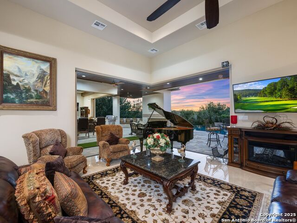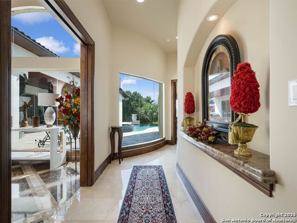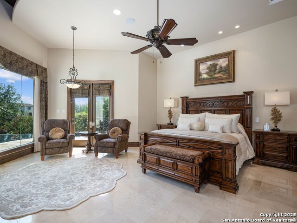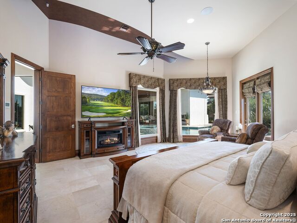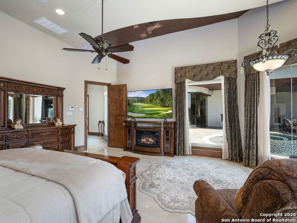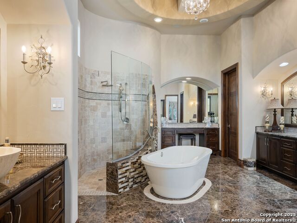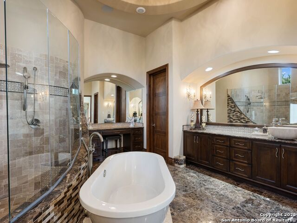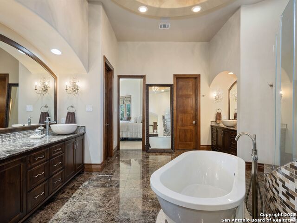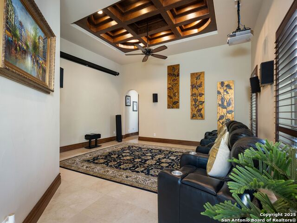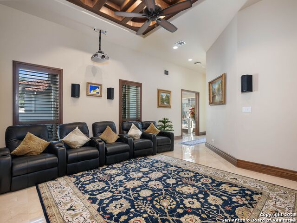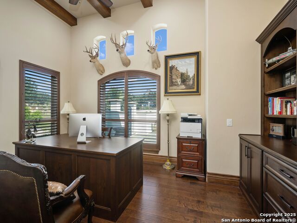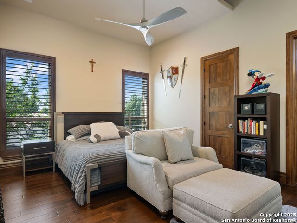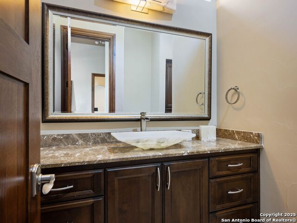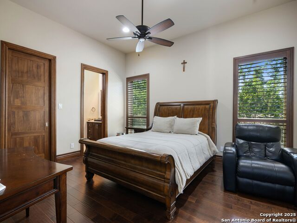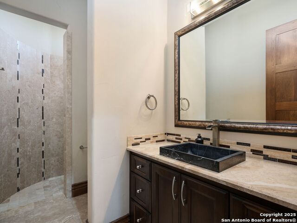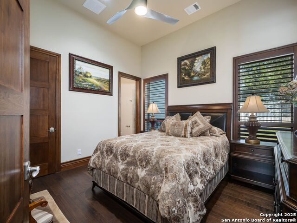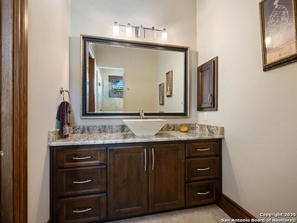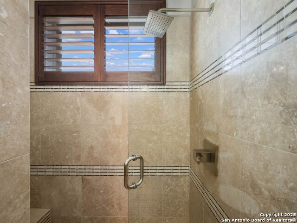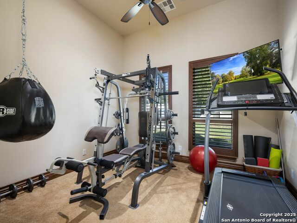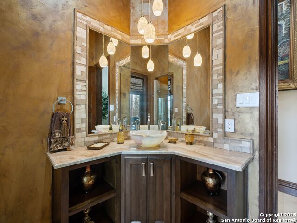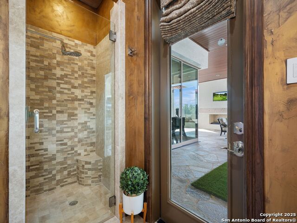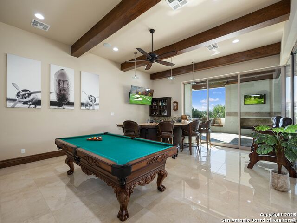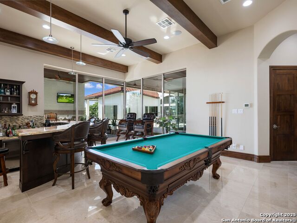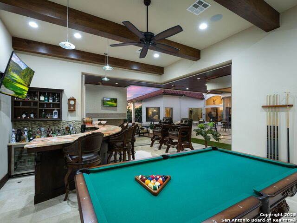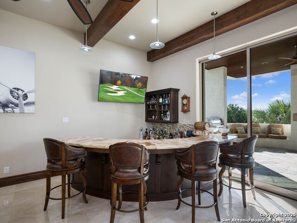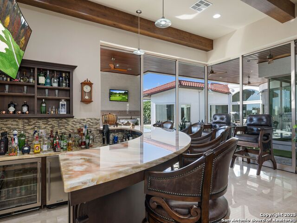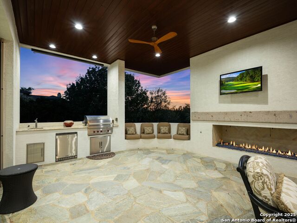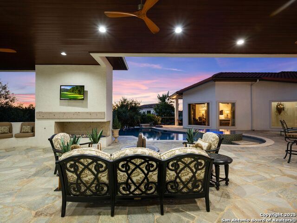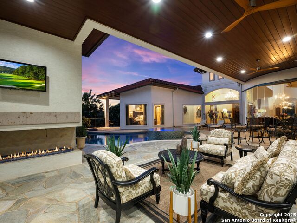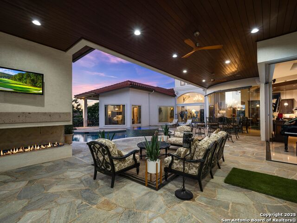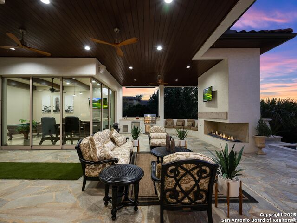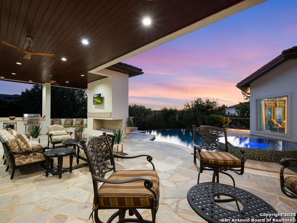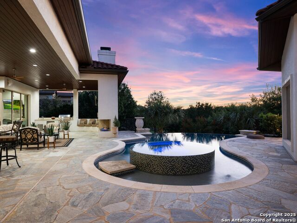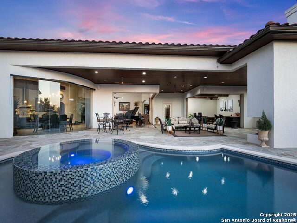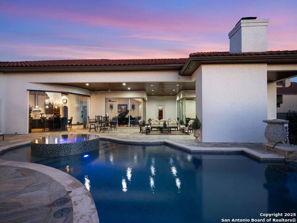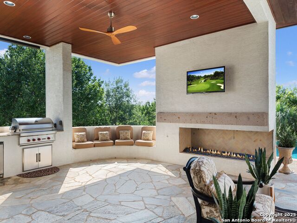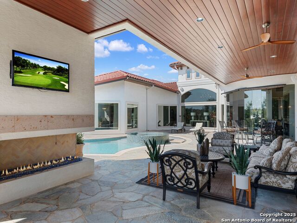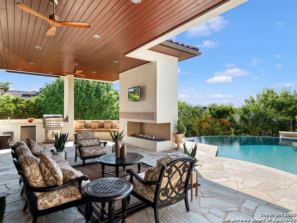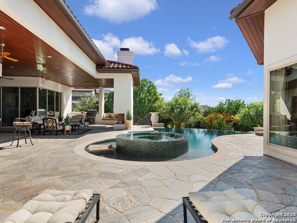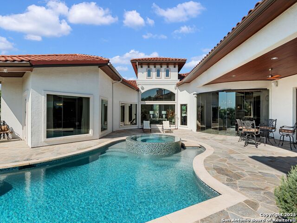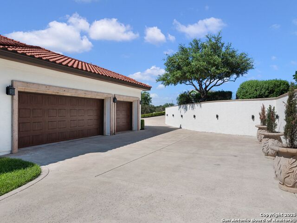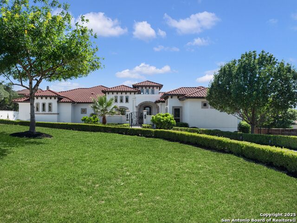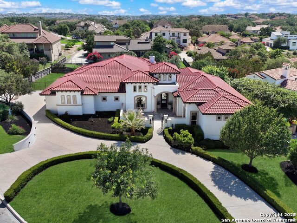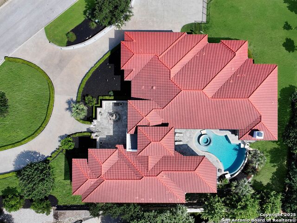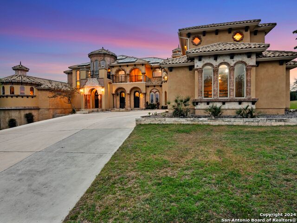131 Champions Bend, San Antonio, TX 78258
Property Photos
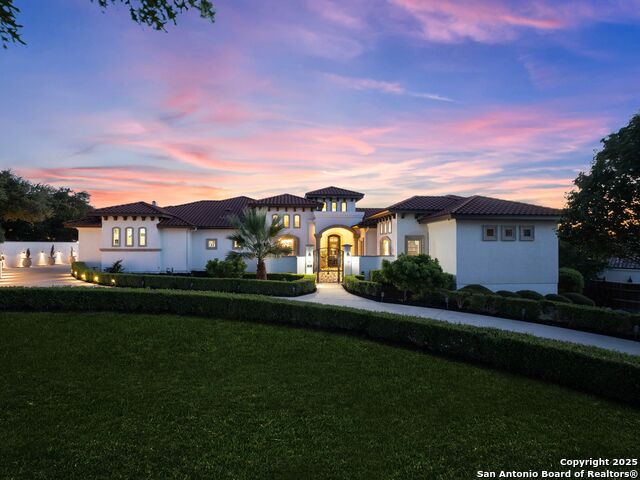
Would you like to sell your home before you purchase this one?
Priced at Only: $2,250,000
For more Information Call:
Address: 131 Champions Bend, San Antonio, TX 78258
Property Location and Similar Properties
- MLS#: 1880710 ( Single Residential )
- Street Address: 131 Champions Bend
- Viewed: 21
- Price: $2,250,000
- Price sqft: $408
- Waterfront: No
- Year Built: 2015
- Bldg sqft: 5520
- Bedrooms: 4
- Total Baths: 5
- Full Baths: 5
- Garage / Parking Spaces: 3
- Days On Market: 7
- Additional Information
- County: BEXAR
- City: San Antonio
- Zipcode: 78258
- Subdivision: Champions Ridge
- District: North East I.S.D.
- Elementary School: Canyon Ridge Elem
- Middle School: Barbara Bush
- High School: Ronald Reagan
- Provided by: Kuper Sotheby's Int'l Realty
- Contact: Binkan Cinaroglu
- (210) 241-4550

- DMCA Notice
-
DescriptionDiscover unmatched grandeur and timeless elegance in this magnificent Champions Ridge estate, meticulously crafted by Holloway Custom Homes. As you enter, you are greeted by a harmonious blend of stunning living spaces that showcase unsurpassed craftsmanship and premium materials. Experience the essence of luxury with Spanish marble floors beneath soaring ceilings adorned with custom architectural accents. Unwind in the family room, featuring vanishing corner windows for seamless indoor/outdoor integration, or entertain in the game room, complete with a full wet bar, additional wine fridge, and sink. The chef's kitchen, highlighted by a drop down ceiling, invites culinary exploration with professional grade stainless steel Wolf/SubZero appliances and custom solid wood Michael Edwards cabinetry. The oversized master retreat is your personal haven, featuring a sitting area, patio access, and ceiling accents with LED light strips. Indulge in the spa like master bath, complete with double vanities, a garden tub, a seamless glass walk in shower, and oversized walk in closets with extensive custom built cabinetry. Three spacious guest suites each include a walk in closet and en suite bathrooms. One of this estate's hallmark features is the seamless integration of indoor and outdoor living. An oversized side entry three car garage offers ample parking and storage, with a lift accommodating four cars in total. The large driveway can accommodate upwards of 10 cars, and the circular drive adds to the grandeur. The large covered patio, with wood paneled ceiling accents and Idaho gold flagstone, invites you to an outdoor oasis complete with a full kitchen, gas grill, fridge, sink, and floor to ceiling corner fireplace. Dive into the premier Keith Zars pool, 7ft deep with an infinity edge, fully surrounded by water, or unwind in the spa, all while enjoying picturesque sunsets in complete privacy. This estate is filled with imported Mexican cantera accents, creating a truly unique and luxurious ambiance. Extensive hardscaping, decking, and lavish mature landscaping with mature oaks complete the private, park like setting on an oversized corner lot.
Payment Calculator
- Principal & Interest -
- Property Tax $
- Home Insurance $
- HOA Fees $
- Monthly -
Features
Building and Construction
- Apprx Age: 10
- Builder Name: Hollaway Custom Homes
- Construction: Pre-Owned
- Exterior Features: 4 Sides Masonry, Stone/Rock, Stucco
- Floor: Marble, Wood, Stone, Other
- Foundation: Slab
- Kitchen Length: 15
- Roof: Tile
- Source Sqft: Appsl Dist
Land Information
- Lot Improvements: Street Paved
School Information
- Elementary School: Canyon Ridge Elem
- High School: Ronald Reagan
- Middle School: Barbara Bush
- School District: North East I.S.D.
Garage and Parking
- Garage Parking: Three Car Garage, Attached, Side Entry, Oversized
Eco-Communities
- Water/Sewer: Water System, Sewer System
Utilities
- Air Conditioning: Three+ Central
- Fireplace: One
- Heating Fuel: Natural Gas
- Heating: Central
- Utility Supplier Elec: CPS
- Utility Supplier Gas: CPS
- Utility Supplier Grbge: REPUBLIC
- Utility Supplier Sewer: SAWS
- Utility Supplier Water: SAWS
- Window Coverings: All Remain
Amenities
- Neighborhood Amenities: Controlled Access, Tennis, Park/Playground, Basketball Court, Guarded Access
Finance and Tax Information
- Home Owners Association Fee 2: 165
- Home Owners Association Fee: 503
- Home Owners Association Frequency: Quarterly
- Home Owners Association Mandatory: Mandatory
- Home Owners Association Name: CHAMPIONS RIDGE HOA
- Home Owners Association Name2: STONE OAK POA
- Home Owners Association Payment Frequency 2: Annually
- Total Tax: 39316.19
Rental Information
- Currently Being Leased: No
Other Features
- Contract: Exclusive Right To Sell
- Instdir: Take Stone Oak Pkwy to Canyon Golf, turn left onto Champion Bluff at the gate, then right onto Champions Way, and right onto Champions Bend.
- Interior Features: Three Living Area, Separate Dining Room, Eat-In Kitchen, Two Eating Areas, Island Kitchen, Breakfast Bar, Walk-In Pantry, Study/Library, Game Room, High Ceilings, Open Floor Plan, Cable TV Available, High Speed Internet
- Legal Description: NCB 19217 (CHAMPIONS RIDGE 2B SUBD PUD), BLOCK 6 LOT 7 NEW A
- Occupancy: Owner
- Ph To Show: 210.222.2227
- Possession: Closing/Funding
- Style: One Story, Spanish, Mediterranean
- Views: 21
Owner Information
- Owner Lrealreb: No
Similar Properties
Nearby Subdivisions
Arrowhead
Big Springs
Big Springs At Cactus Bl
Big Springs On The G
Canyon Rim
Canyon View
Canyons At Stone Oak
Centero At Stone Oak
Champion Springs
Champions Ridge
Champions Run
Coronado
Coronado - Bexar County
Crescent Oaks
Crescent Ridge
Echo Canyon
Enclave At Vineyard
Estates At Arrowhead
Estates At Champions Run
Fairways Of Sonterra
Greystone Country Es
Hidden Mesa
Hills Of Stone Oak
Iron Mountain Ranch
Knights Cross
La Cierra At Sonterra
Las Lomas
Legend Oaks
Mesa Grande
Mesa Verde
Mesa Vista
Mesas At Canyon Springs
Mountain Lodge
Northwind Estates
Oaks At Sonterra
Peak At Promontory
Point Bluff
Point Bluff At Rogers Ranch
Promontory Pointe
Quarry At Iron Mountain
Remington Heights
Rogers Ranch
Saddle Mountain
Sonterra
Sonterra The Midlands
Sonterra/greensview
Sonterra/the Highlands
Sonterrathe Highlands
Springs At Stone Oak
Steubing Ranch
Stone Mountain
Stone Oak
Stone Oak Parke
Stone Oak/the Hills
Stone Valley
The Gardens At Greystone
The Hills At Sonterra
The Pinnacle
The Renaissance
The Ridge At Stoneoak
The Summit At Stone Oak
The Villages At Stone Oak
The Vineyard
The Vineyard Ne
The Waters Of Sonterra
Village In The Hills
Villas At Mountain Lodge
Woods At Sonterra
