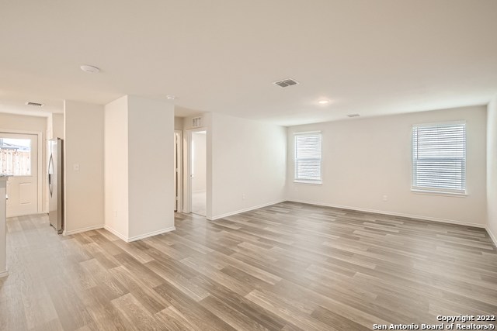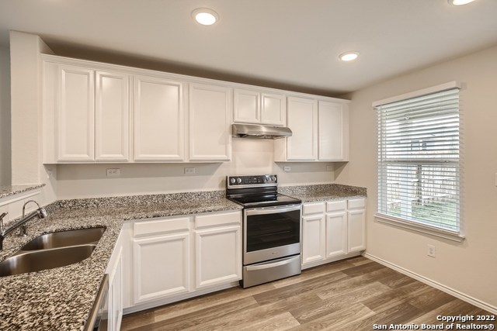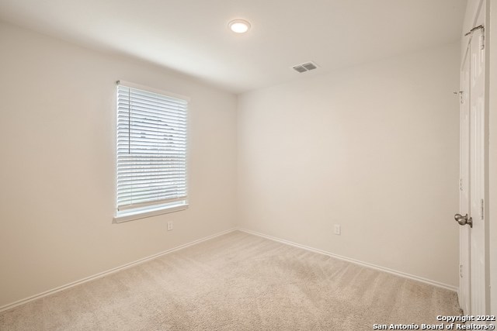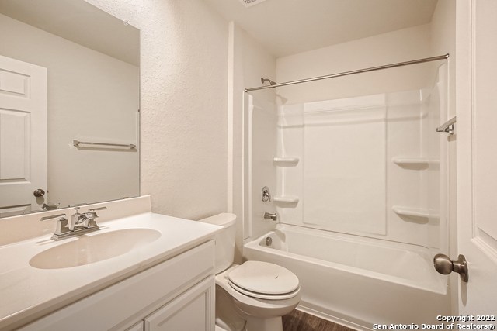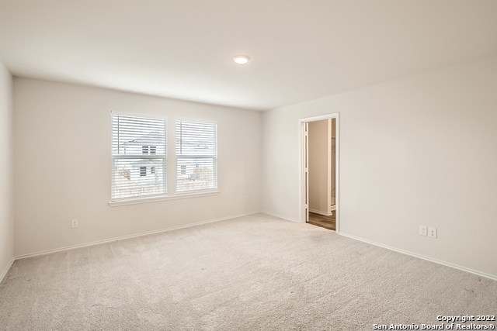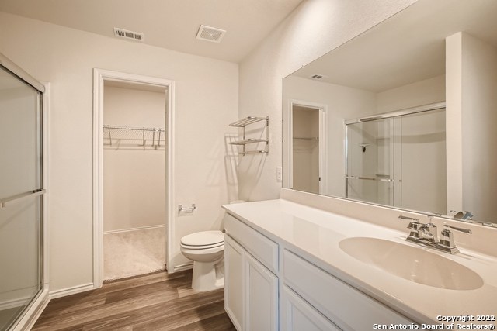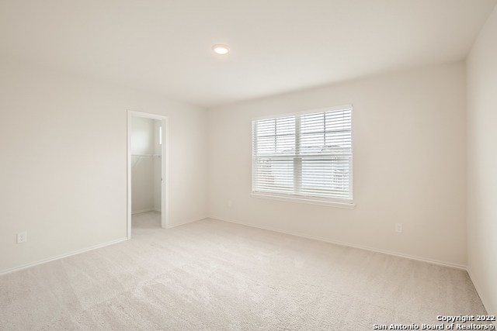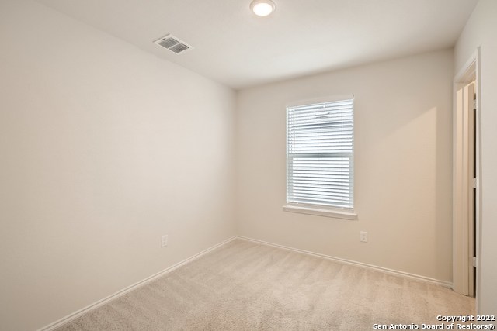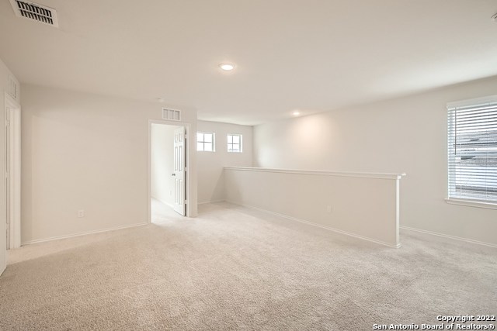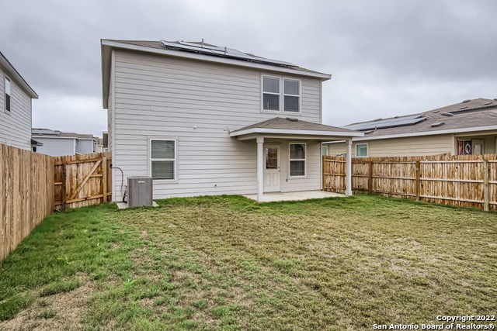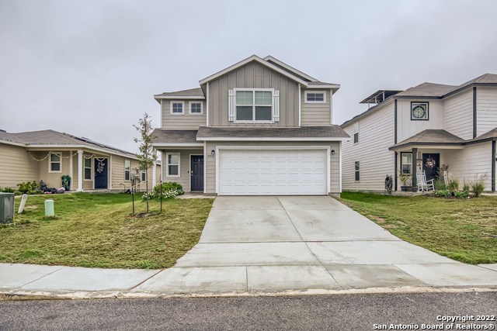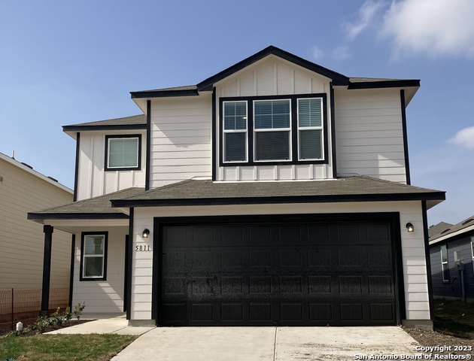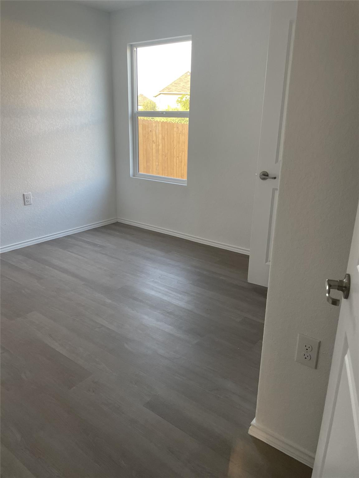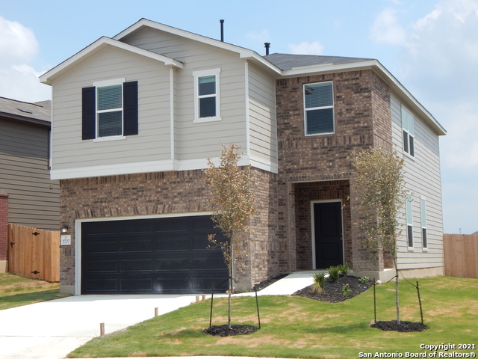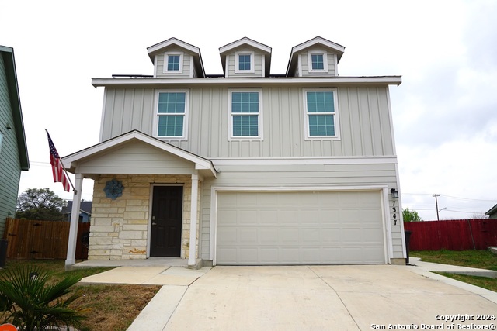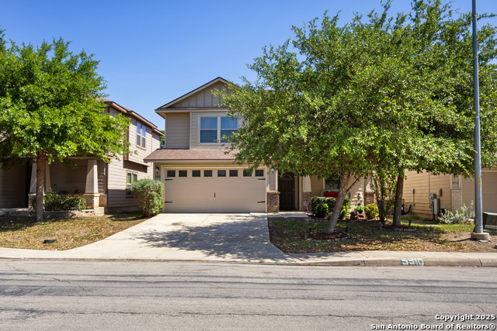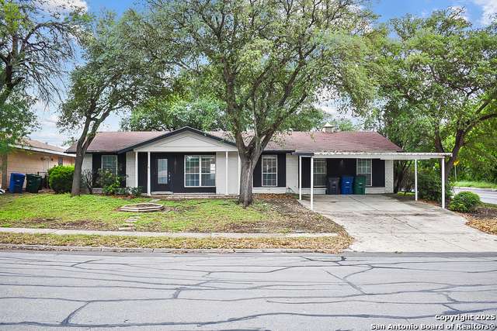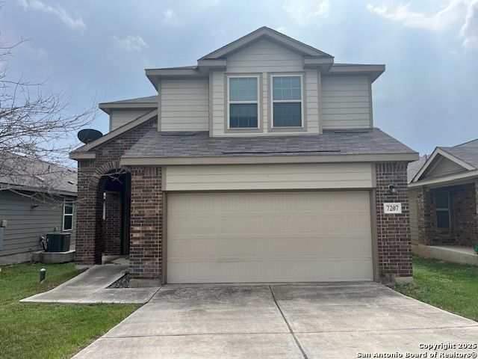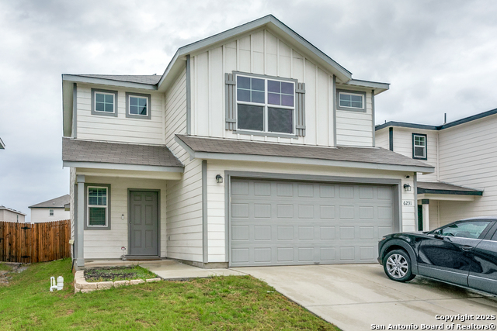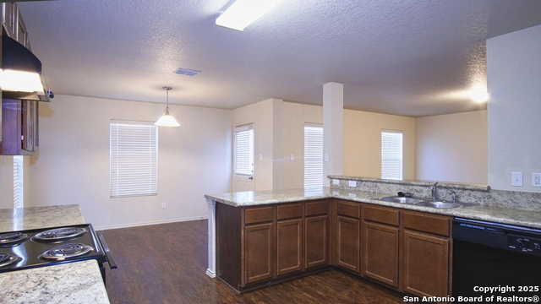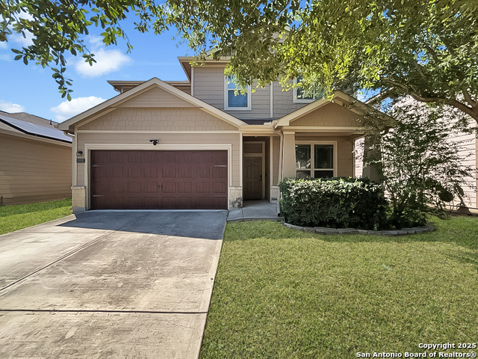5910 Arcturus, San Antonio, TX 78218
Property Photos
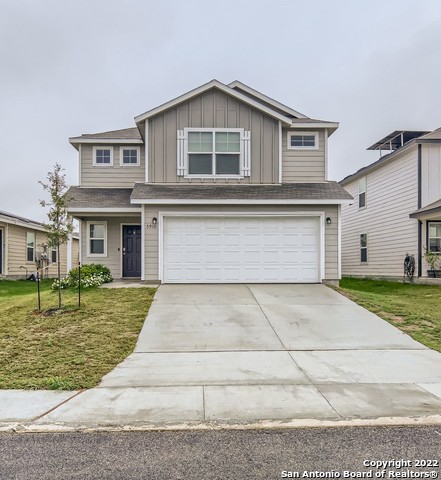
Would you like to sell your home before you purchase this one?
Priced at Only: $1,895
For more Information Call:
Address: 5910 Arcturus, San Antonio, TX 78218
Property Location and Similar Properties
Reduced
- MLS#: 1880688 ( Residential Rental )
- Street Address: 5910 Arcturus
- Viewed: 23
- Price: $1,895
- Price sqft: $1
- Waterfront: No
- Year Built: 2021
- Bldg sqft: 2029
- Bedrooms: 4
- Total Baths: 5
- Full Baths: 3
- 1/2 Baths: 2
- Days On Market: 24
- Additional Information
- County: BEXAR
- City: San Antonio
- Zipcode: 78218
- Subdivision: Estrella
- District: Judson
- Elementary School: Call District
- Middle School: Call District
- High School: Call District
- Provided by: Select Property Management Group, LLC
- Contact: Heather Watson
- (210) 973-3010

- DMCA Notice
-
DescriptionAn open floor plan, spacious kitchen with granite counters and stainless steel appliances as well as a downstairs guest bedroom with full bathroom. Upstairs offers master suite plus 2 additional bedrooms, loft and utility room. Washer and dryer will convey. Luxury Vinyl flooring in the living room, dining room, kitchen and bathrooms. Lets not forget about the SOLAR PANELS!!
Payment Calculator
- Principal & Interest -
- Property Tax $
- Home Insurance $
- HOA Fees $
- Monthly -
Features
Building and Construction
- Builder Name: Pulte
- Exterior Features: Siding
- Flooring: Carpeting, Vinyl
- Foundation: Slab
- Kitchen Length: 10
- Roof: Composition
- Source Sqft: Appsl Dist
School Information
- Elementary School: Call District
- High School: Call District
- Middle School: Call District
- School District: Judson
Garage and Parking
- Garage Parking: Two Car Garage
Eco-Communities
- Energy Efficiency: Double Pane Windows
- Green Features: Solar Panels
- Water/Sewer: Water System
Utilities
- Air Conditioning: One Central
- Fireplace: Not Applicable
- Heating Fuel: Electric
- Heating: Central
- Recent Rehab: No
- Security: Pre-Wired
- Utility Supplier Elec: CPS Energy
- Utility Supplier Gas: CPS Energy
- Utility Supplier Water: SAWS
- Window Coverings: All Remain
Amenities
- Common Area Amenities: Near Shopping
Finance and Tax Information
- Application Fee: 85
- Cleaning Deposit: 400
- Days On Market: 23
- Max Num Of Months: 12
- Pet Deposit: 350
- Security Deposit: 1950
Rental Information
- Rent Includes: No Inclusions
- Tenant Pays: Gas/Electric, Water/Sewer, Interior Maintenance, Yard Maintenance, Garbage Pickup, Security Monitoring, Renters Insurance Required
Other Features
- Application Form: ONLINE
- Apply At: ONLINE
- Instdir: Rittman and Old Seguin Road
- Interior Features: One Living Area, Liv/Din Combo, Breakfast Bar, Loft, Utility Room Inside, Secondary Bedroom Down
- Legal Description: NCB 17630 (RITTIMAN TRACT SUBD UT-1), BLOCK 6 LOT 11 2021-NE
- Min Num Of Months: 12
- Miscellaneous: Not Applicable
- Occupancy: Other
- Personal Checks Accepted: No
- Ph To Show: 210.222.2227
- Restrictions: Smoking Outside Only
- Salerent: For Rent
- Section 8 Qualified: No
- Style: Two Story
- Views: 23
Owner Information
- Owner Lrealreb: No
Similar Properties
Nearby Subdivisions
Beverly Estates
Cambridge Village
Camelot
Camelot 1
Camelot Ii
East Terrell Hills
East Village
Estrella
Middleton
North Alamo Height
Northeast Crossing
Northeast Crossing Tif 2
Northeast Xing Uns 8d 9 Ncb
Oaks At Dial Ike Condo
Oakwell Farms
Park Village
Park Village Jd
The Oaks
Wilshire Terrace
Wilshire Village
Woodbridge
Woodlake Estates




