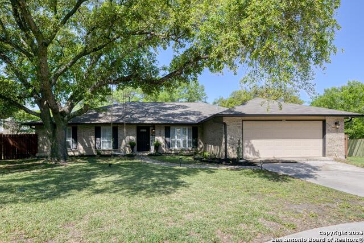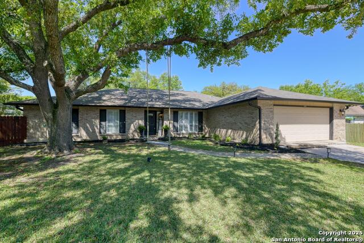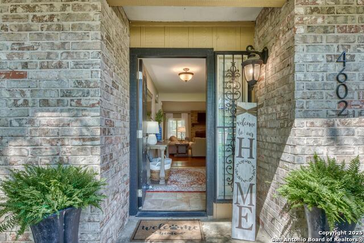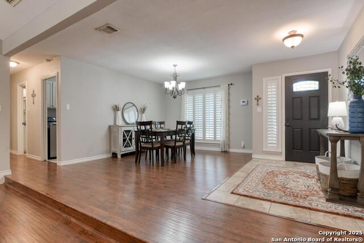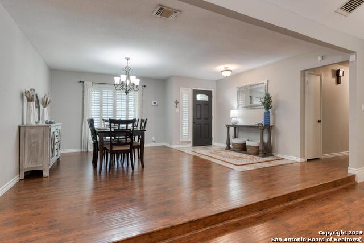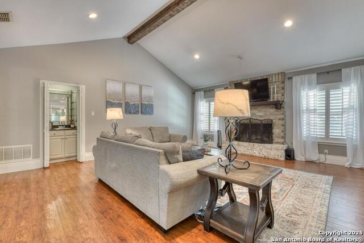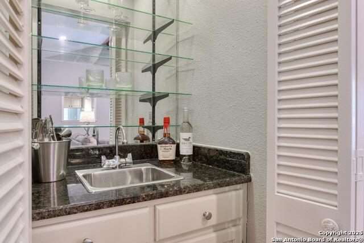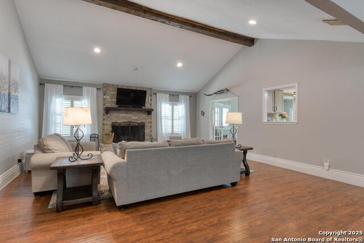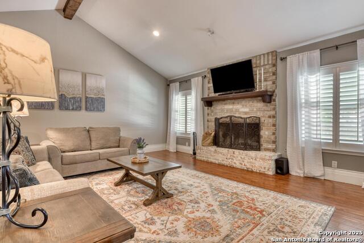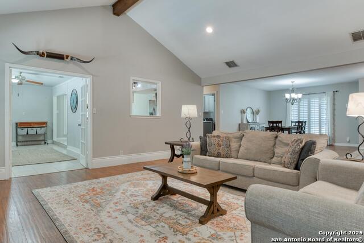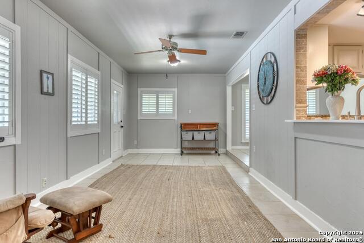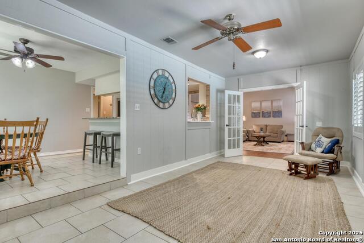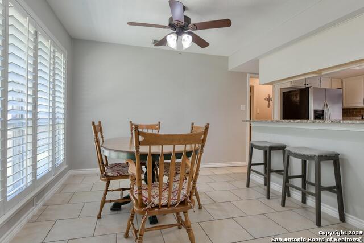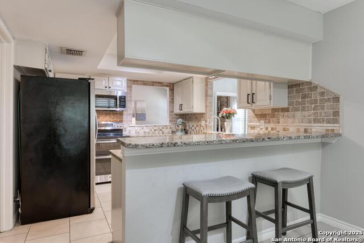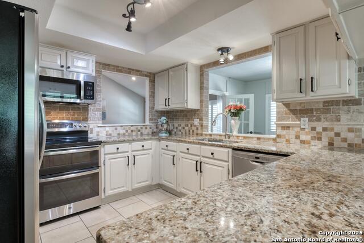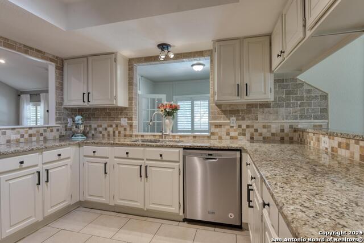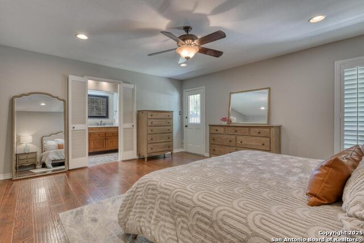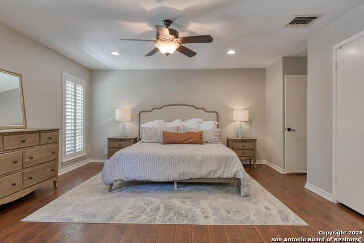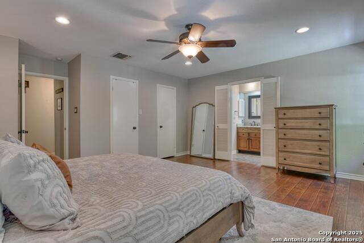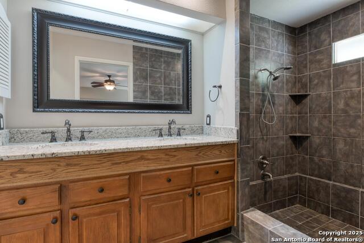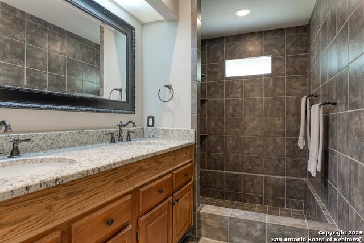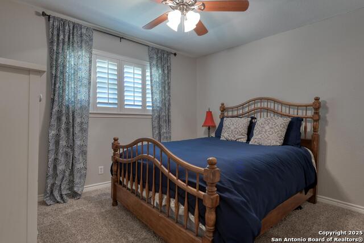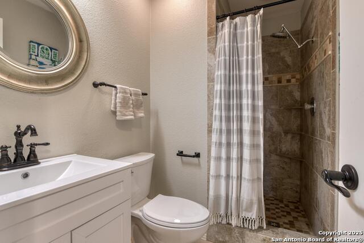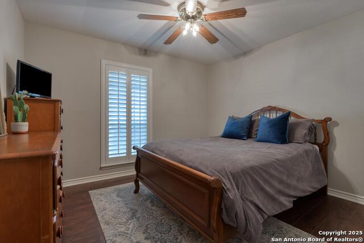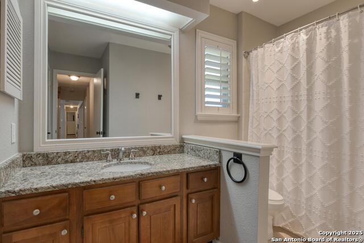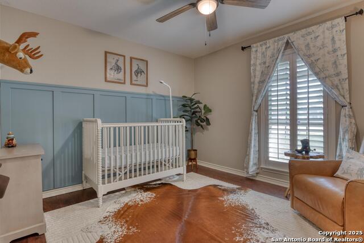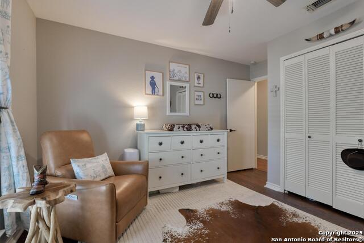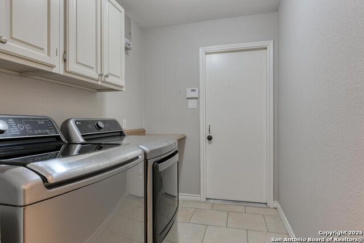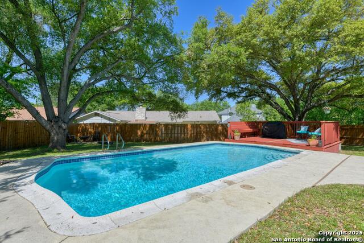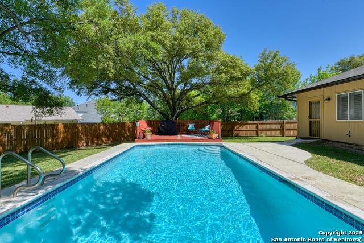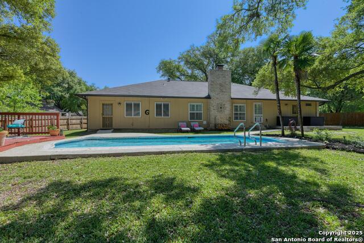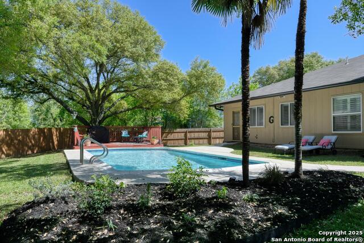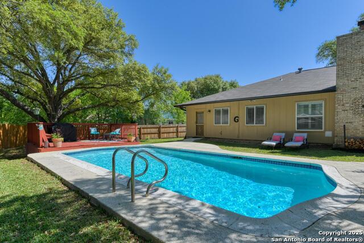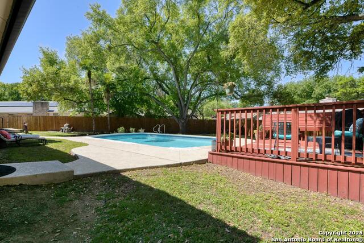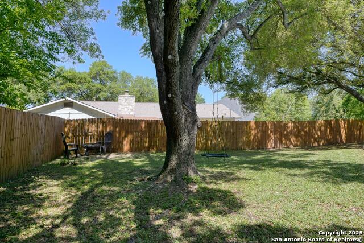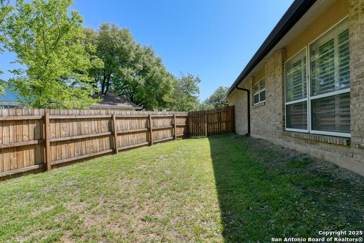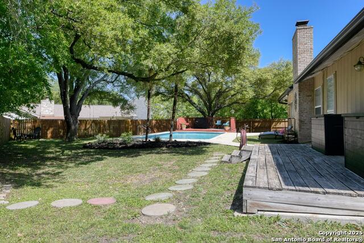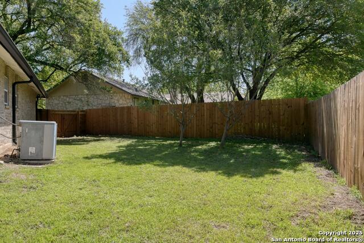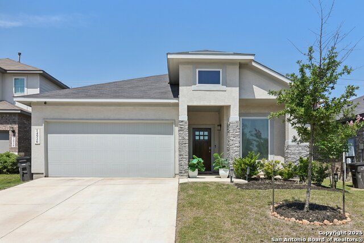4602 Bohill , San Antonio, TX 78217
Property Photos

Would you like to sell your home before you purchase this one?
Priced at Only: $2,800
For more Information Call:
Address: 4602 Bohill , San Antonio, TX 78217
Property Location and Similar Properties
- MLS#: 1880504 ( Residential Rental )
- Street Address: 4602 Bohill
- Viewed: 14
- Price: $2,800
- Price sqft: $1
- Waterfront: No
- Year Built: 1978
- Bldg sqft: 2549
- Bedrooms: 4
- Total Baths: 3
- Full Baths: 3
- Days On Market: 22
- Additional Information
- County: BEXAR
- City: San Antonio
- Zipcode: 78217
- Subdivision: Northern Hills
- District: North East I.S.D.
- Elementary School: Call District
- Middle School: Call District
- High School: Call District
- Provided by: Nix Realty Company
- Contact: Jill Rogers Fitch
- (210) 710-5043

- DMCA Notice
-
DescriptionThis 4 bed, 3 bath ranch style home is immaculate! The property sits at the end of a quiet culdesac, with flowing trees and stunning curb appeal. Inside you will find warm, designer paint colors and clean finishes that would look great with contemporary or traditional furnishings. The backyard pool is so inviting and just in time for our crazy hot SA Summer. A large, shaded deck is next to the pool, so, all ages can enjoy. Please use standard TREC Lease application in Associated docs to apply
Payment Calculator
- Principal & Interest -
- Property Tax $
- Home Insurance $
- HOA Fees $
- Monthly -
Features
Building and Construction
- Apprx Age: 47
- Builder Name: Unknown
- Exterior Features: Brick, 4 Sides Masonry
- Flooring: Ceramic Tile, Wood
- Foundation: Slab
- Kitchen Length: 10
- Roof: Composition
- Source Sqft: Appsl Dist
Land Information
- Lot Description: Cul-de-Sac/Dead End
School Information
- Elementary School: Call District
- High School: Call District
- Middle School: Call District
- School District: North East I.S.D.
Garage and Parking
- Garage Parking: Two Car Garage
Eco-Communities
- Water/Sewer: Sewer System
Utilities
- Air Conditioning: One Central
- Fireplace: One
- Heating Fuel: Electric
- Heating: Central
- Recent Rehab: Yes
- Utility Supplier Elec: CPS
- Utility Supplier Gas: CPS
- Utility Supplier Grbge: City of SA
- Utility Supplier Sewer: SAWS
- Utility Supplier Water: SAWS
- Window Coverings: Some Remain
Amenities
- Common Area Amenities: None
Finance and Tax Information
- Application Fee: 50
- Cleaning Deposit: 350
- Days On Market: 11
- Max Num Of Months: 24
- Pet Deposit: 500
- Security Deposit: 2800
Rental Information
- Rent Includes: No Inclusions
- Tenant Pays: Gas/Electric, Water/Sewer, Garbage Pickup, Security Monitoring, Renters Insurance Required
Other Features
- Application Form: TREC STAND
- Apply At: WITH LISTING AGENT
- Instdir: End of Culdesac on Bohill
- Interior Features: Two Living Area, Separate Dining Room, Eat-In Kitchen, Island Kitchen, Walk-In Pantry, Florida Room
- Legal Description: Ncb 16179 Blk 19 Lot 13
- Min Num Of Months: 12
- Miscellaneous: Owner-Manager
- Occupancy: Owner
- Personal Checks Accepted: Yes
- Ph To Show: 210-222-2227
- Restrictions: Smoking Outside Only
- Salerent: For Rent
- Section 8 Qualified: No
- Style: One Story, Traditional
- Views: 14
Owner Information
- Owner Lrealreb: No
Similar Properties
Nearby Subdivisions
Brentwood Common
Bristow Bend
British Commons
Chaparral
Copper Branch
El Chaparral
Forest Oaks
Garden Court East
Macarthur Townhomes
N/a
Northeast Park
Northern Heights
Northern Hills
Not In Defined Subdivision
Oak Grove
Oak Mont/vill N./perrin
Pepperridge
Sungate
Town Lake
Undefined
Woodbury Square
Woodmont Townhomes




