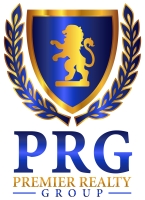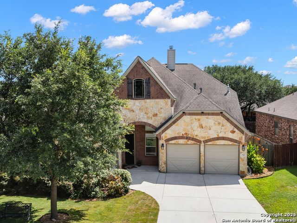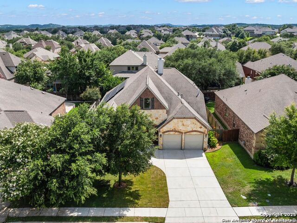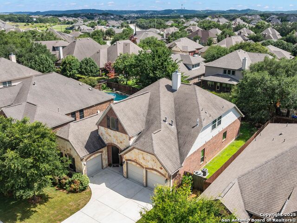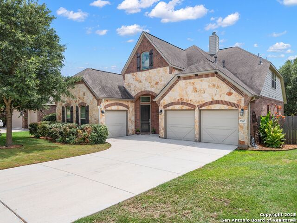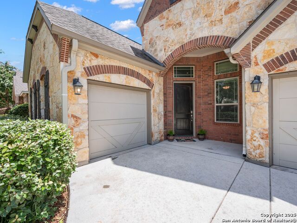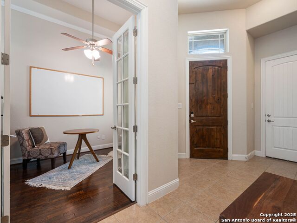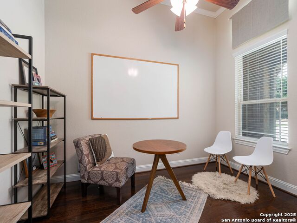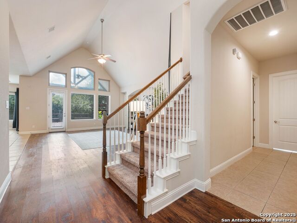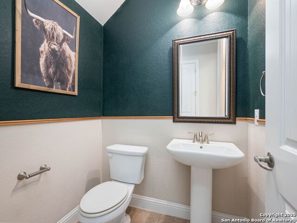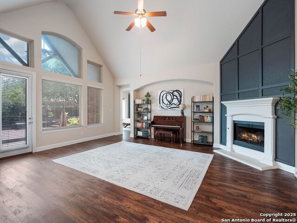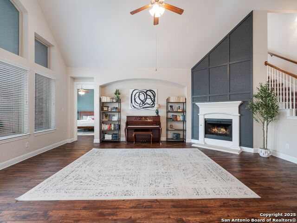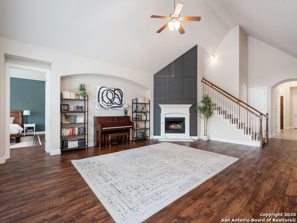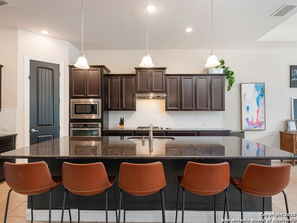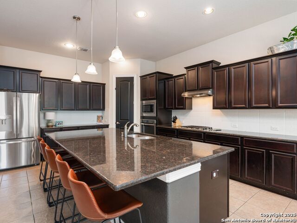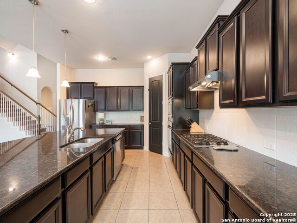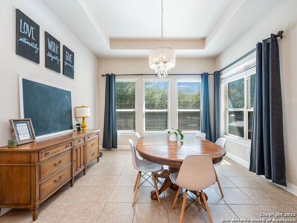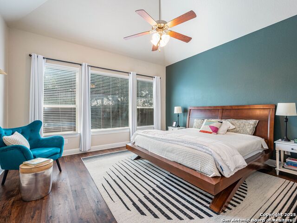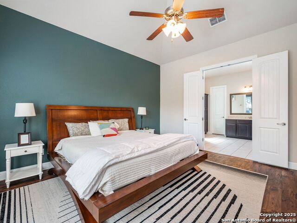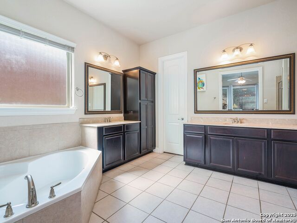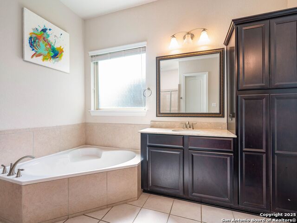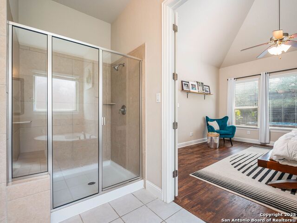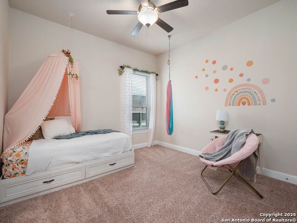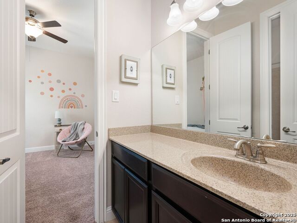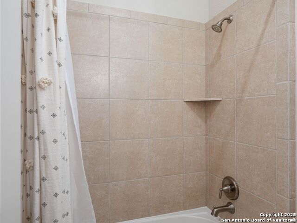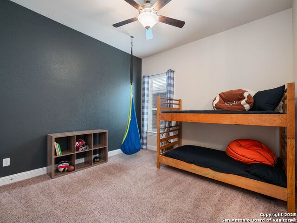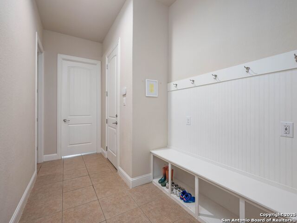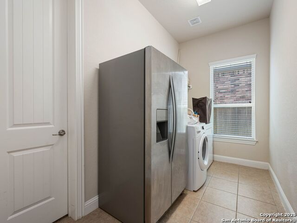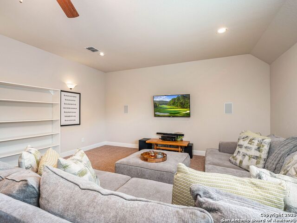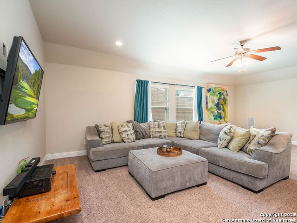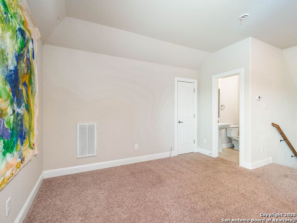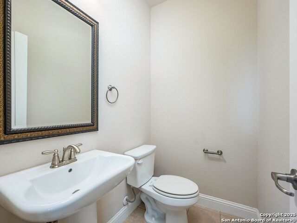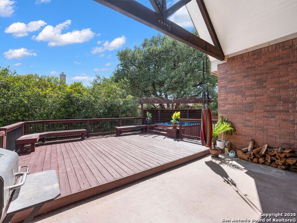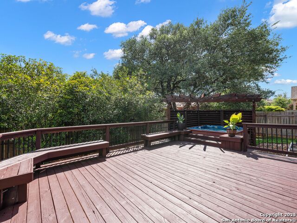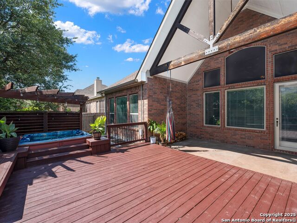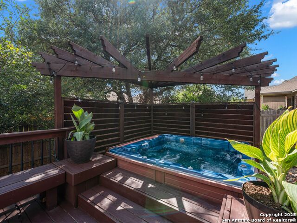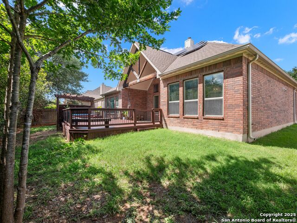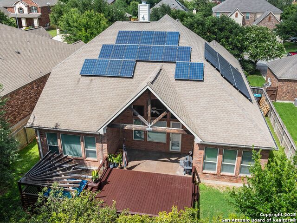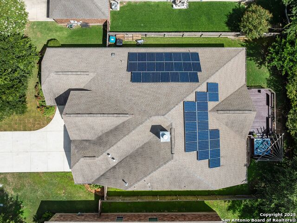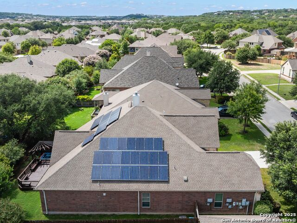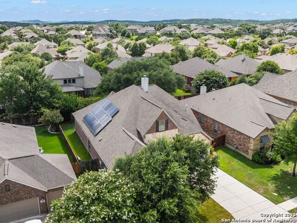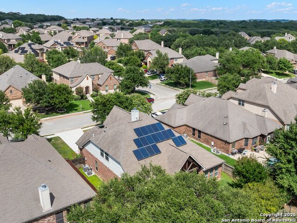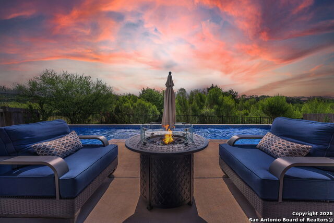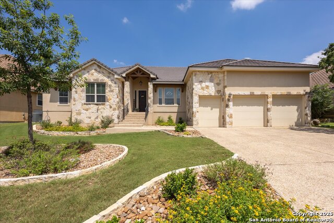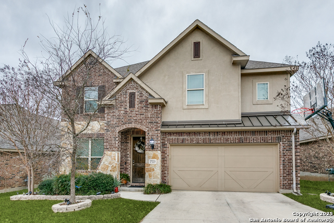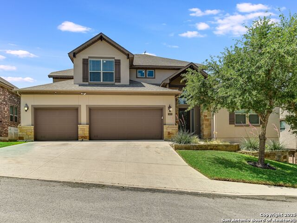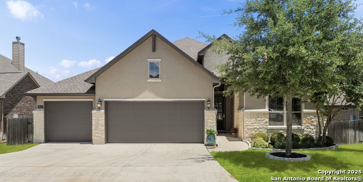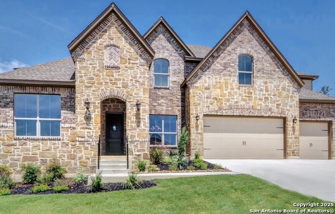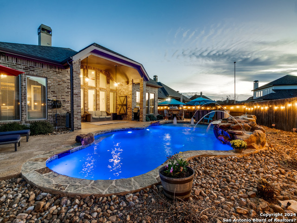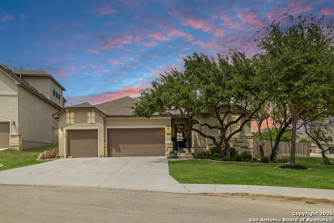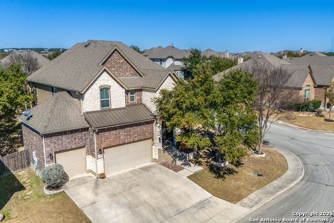27007 Hardy Run, Boerne, TX 78015
Property Photos
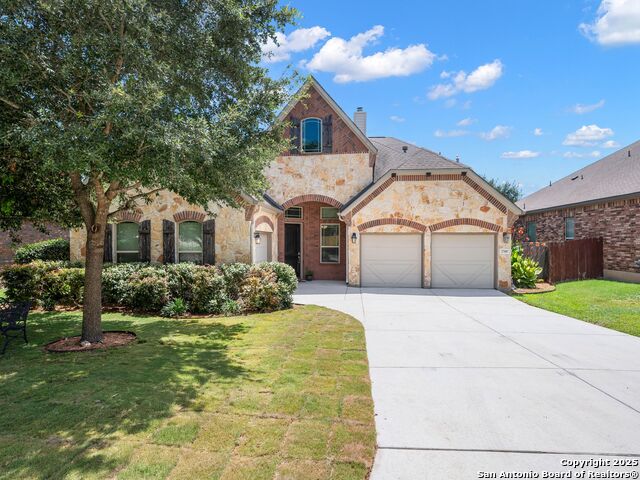
Would you like to sell your home before you purchase this one?
Priced at Only: $585,000
For more Information Call:
Address: 27007 Hardy Run, Boerne, TX 78015
Property Location and Similar Properties
- MLS#: 1880451 ( Single Residential )
- Street Address: 27007 Hardy Run
- Viewed: 11
- Price: $585,000
- Price sqft: $199
- Waterfront: No
- Year Built: 2014
- Bldg sqft: 2945
- Bedrooms: 3
- Total Baths: 4
- Full Baths: 2
- 1/2 Baths: 2
- Garage / Parking Spaces: 3
- Days On Market: 8
- Additional Information
- County: KENDALL
- City: Boerne
- Zipcode: 78015
- Subdivision: Sablechase
- District: Boerne
- Elementary School: Van Raub
- Middle School: Boerne S
- High School: Champion
- Provided by: Kuper Sotheby's Int'l Realty
- Contact: Michael Gillispie
- (210) 274-0837

- DMCA Notice
-
DescriptionUpdated 1.5 Story Home with 3 Car Garage in Sablechase Gated Community This beautifully updated 1.5 story home is nestled in the highly sought after gated community of Sablechase and offers the perfect blend of functionality, comfort, and style. With fresh paint throughout, upgraded designer accent walls, and brand new front lawn sod, this property shines with curb appeal and thoughtful details inside and out. The main level features a spacious and open floor plan flooded with natural light, including a large family room, dedicated office, mudroom, and an off kitchen dining space. The split bedroom layout includes a private primary retreat, a luxurious spa like bath, and a massive walk in closet. Two additional bedrooms are connected by a Jack & Jill bath ideal for family or guests. The kitchen is a showstopper, complete with 42" cabinets, upgraded granite countertops, stainless steel built in appliances, a generous walk in pantry, and a large island perfect for entertaining. Vinyl plank flooring flows seamlessly from the living room into the primary bedroom, adding warmth and durability. Upstairs, you'll find a spacious game/media room with built in surround sound and a convenient half bath perfect for movie nights or a play area. Step outside to your private backyard oasis featuring a covered patio, extended custom wood decking, and a jacuzzi ideal for relaxing or hosting guests. Additional upgrades include a tankless water heater, EV charging plug, paid off solar panels (resulting in up to 5 months of no electric bills), and a fireplace ready for cozy evenings. This home checks all the boxes modern updates, energy efficiency, incredible Boerne schools and a layout designed for real living. Schedule your showing today!
Payment Calculator
- Principal & Interest -
- Property Tax $
- Home Insurance $
- HOA Fees $
- Monthly -
Features
Building and Construction
- Apprx Age: 11
- Builder Name: Gehan
- Construction: Pre-Owned
- Exterior Features: 4 Sides Masonry
- Floor: Carpeting, Ceramic Tile, Laminate
- Foundation: Slab
- Kitchen Length: 14
- Roof: Composition
- Source Sqft: Appsl Dist
Land Information
- Lot Description: Level
- Lot Dimensions: 67x130
- Lot Improvements: Street Paved, Curbs, Street Gutters, Sidewalks, Streetlights, Fire Hydrant w/in 500'
School Information
- Elementary School: Van Raub
- High School: Champion
- Middle School: Boerne Middle S
- School District: Boerne
Garage and Parking
- Garage Parking: Three Car Garage
Eco-Communities
- Energy Efficiency: Programmable Thermostat, Radiant Barrier, Ceiling Fans
- Green Features: Solar Electric System, Solar Panels
- Water/Sewer: City
Utilities
- Air Conditioning: Two Central
- Fireplace: One
- Heating Fuel: Natural Gas, Solar
- Heating: Central
- Num Of Stories: 1.5
- Utility Supplier Elec: CPS
- Utility Supplier Gas: Grey Forrest
- Utility Supplier Grbge: Tiger
- Utility Supplier Sewer: SAWS
- Utility Supplier Water: SAWS
- Window Coverings: All Remain
Amenities
- Neighborhood Amenities: Controlled Access, Pool, Tennis, Clubhouse, Park/Playground, Jogging Trails, Sports Court, Basketball Court
Finance and Tax Information
- Home Owners Association Fee: 237
- Home Owners Association Frequency: Quarterly
- Home Owners Association Mandatory: Mandatory
- Home Owners Association Name: SA SABLECHASE HOMEOWNERS ASSOCIATION
- Total Tax: 9376
Other Features
- Block: 47
- Contract: Exclusive Right To Sell
- Instdir: I10 West to Ralph Fair road exit. Stay on access road & turn right onto Lost Creek Rd. Take a left on Old Fredericksburg Rd & then a right on Sable Run into the neighborhood. Right on Mystic Chase & left onto Hardy Run. Home will be located on the left.
- Interior Features: Two Living Area, Separate Dining Room, Eat-In Kitchen, Two Eating Areas, Island Kitchen, Breakfast Bar, Walk-In Pantry, Study/Library, Game Room, Utility Room Inside, High Ceilings, Open Floor Plan, High Speed Internet, All Bedrooms Downstairs, Laundry Main Level, Walk in Closets, Attic - Partially Finished, Attic - Radiant Barrier Decking, Attic - Storage Only
- Legal Desc Lot: 27
- Legal Description: CB 4711F (SABLECHASE UT-2), BLOCK 47 LOT 27
- Occupancy: Vacant
- Ph To Show: (210) 222-2227
- Possession: Closing/Funding
- Style: Traditional
- Views: 11
Owner Information
- Owner Lrealreb: No
Similar Properties
Nearby Subdivisions
Arbors At Fair Oaks
Boerne Hollow
Cibolo Ridge Estates
Cielo Ranch
Deer Meadow Estates
Elkhorn Ridge
Enclave
Fair Oaks Ranch
Fallbrook
Fallbrook - Bexar County
Front Gate
Hills Of Cielo-ranch
Kendall Pointe
Lost Creek
Lost Creek Ranch
Mirabel
N/a
Napa Oaks
Overlook At Cielo-ranch
Reserve At Old Fredericksburg
Ridge Creek
River Valley Fair Oaks Ranch
Sablechase
Southglen
Stone Creek
Stonehaven Enclave
The Bluffs Of Lost Creek
The Homestead
The Woods At Fair Oaks
Trailside At Fair Oaks Ranch
Woodland Ranch Estates
