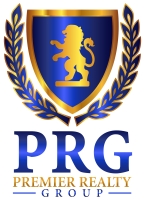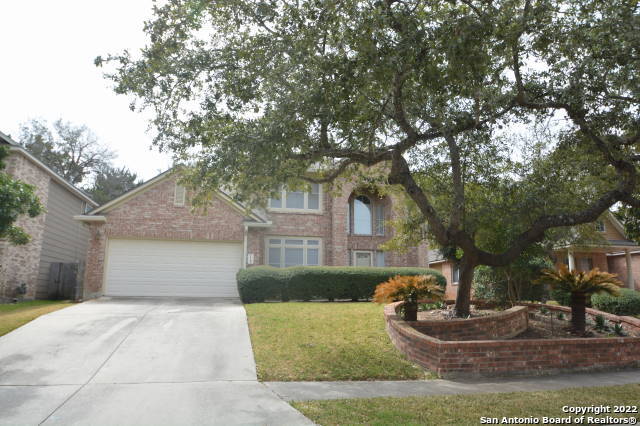327 Carlito Cv, Universal City, TX 78148
Property Photos

Would you like to sell your home before you purchase this one?
Priced at Only: $2,400
For more Information Call:
Address: 327 Carlito Cv, Universal City, TX 78148
Property Location and Similar Properties
- MLS#: 1880425 ( Residential Rental )
- Street Address: 327 Carlito Cv
- Viewed: 14
- Price: $2,400
- Price sqft: $1
- Waterfront: No
- Year Built: 2021
- Bldg sqft: 2752
- Bedrooms: 3
- Total Baths: 2
- Full Baths: 2
- Days On Market: 8
- Additional Information
- County: BEXAR
- City: Universal City
- Zipcode: 78148
- Subdivision: Kitty Hawk
- District: Judson
- Elementary School: Crestview
- Middle School: Kitty Hawk
- High School: Veterans Memorial
- Provided by: Peace of Mind Property Management, LLC
- Contact: Jane DeJesus
- (210) 802-9959

- DMCA Notice
-
DescriptionWelcome to your dream home in the desirable Kitty Hawk subdivision! This beautiful 3 bed, 2 bath home features an open floor plan, island kitchen with stainless steel appliances, breakfast bar, and ample cabinet space. Enjoy flexible living with a study, game room, and a cozy dining area. The spacious primary suite includes a sitting area, dual vanities, XL walk in shower, and a large walk in closet. Relax or entertain in the huge backyard. Conveniently located in Compano Ridge, close to The Forum, military bases, schools, and medical centers. Don't miss this amazing leasing opportunity!
Payment Calculator
- Principal & Interest -
- Property Tax $
- Home Insurance $
- HOA Fees $
- Monthly -
Features
Building and Construction
- Builder Name: unknown
- Exterior Features: Brick, Stone/Rock, Cement Fiber
- Flooring: Carpeting, Ceramic Tile
- Foundation: Slab
- Kitchen Length: 15
- Roof: Composition
- Source Sqft: Appsl Dist
School Information
- Elementary School: Crestview
- High School: Veterans Memorial
- Middle School: Kitty Hawk
- School District: Judson
Garage and Parking
- Garage Parking: Two Car Garage, Attached
Eco-Communities
- Water/Sewer: Water System, Sewer System
Utilities
- Air Conditioning: One Central
- Fireplace: Not Applicable
- Heating Fuel: Electric
- Heating: Central
- Security: Pre-Wired
- Utility Supplier Elec: CPS
- Utility Supplier Sewer: CITY
- Utility Supplier Water: CITY
- Window Coverings: All Remain
Amenities
- Common Area Amenities: None
Finance and Tax Information
- Application Fee: 75
- Max Num Of Months: 12
- Pet Deposit: 275
- Security Deposit: 2400
Rental Information
- Rent Includes: Condo/HOA Fees
- Tenant Pays: Gas/Electric, Water/Sewer, Yard Maintenance, Renters Insurance Required
Other Features
- Application Form: TAR
- Apply At: WWW.PEACEOFMIND.CO
- Instdir: Loop 1604 to Kitty Hawk Rd. L at Old Cimarron Trail. R at Granite Mist. L at Shadow Terrace. R at Carlito Cove
- Interior Features: Three Living Area, Separate Dining Room, Eat-In Kitchen, Two Eating Areas, Island Kitchen, Breakfast Bar, Study/Library, Game Room, Utility Room Inside, All Bedrooms Upstairs, 1st Floor Lvl/No Steps, High Ceilings, Open Floor Plan, Cable TV Available, High Speed Internet, Laundry Main Level, Laundry Room, Walk in Closets
- Legal Description: CB 5052C (KB KITTY HAWK PH-6), BLOCK 7 LOT 103 2021-CREATED
- Min Num Of Months: 12
- Miscellaneous: Broker-Manager, As-Is
- Occupancy: Owner
- Personal Checks Accepted: No
- Ph To Show: 210-222-2227
- Restrictions: Smoking Outside Only
- Salerent: For Rent
- Section 8 Qualified: No
- Style: Two Story
- Views: 14
Owner Information
- Owner Lrealreb: No
Similar Properties








































