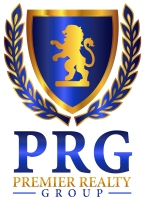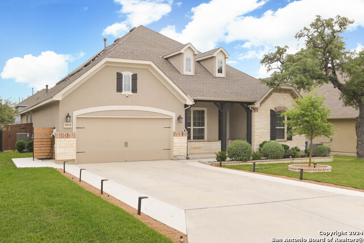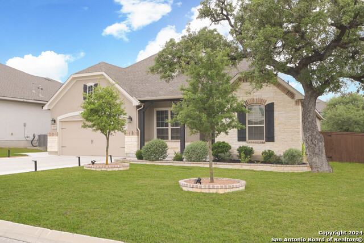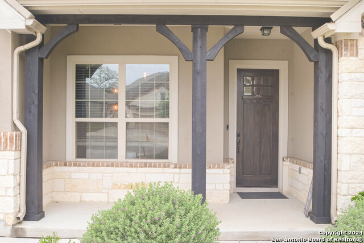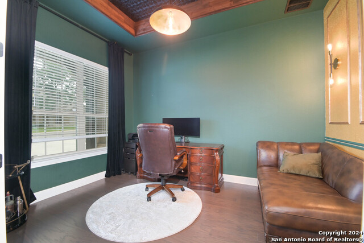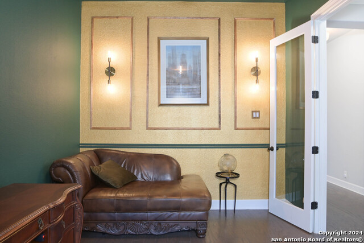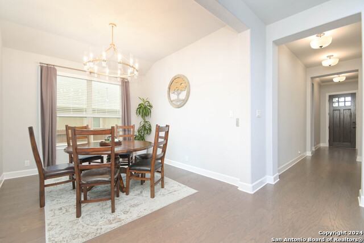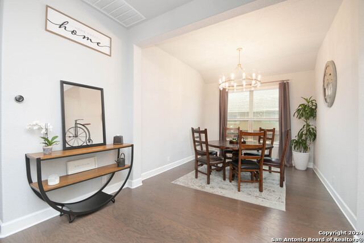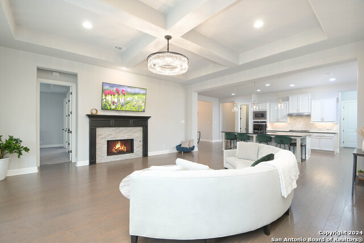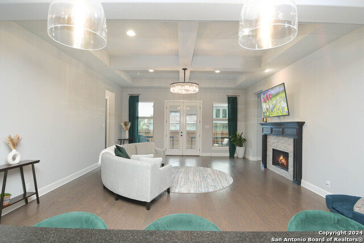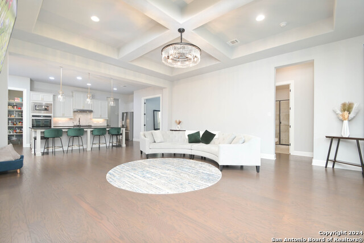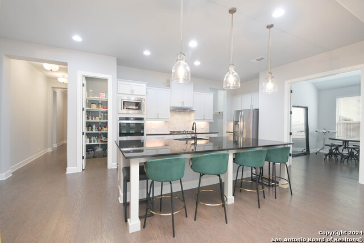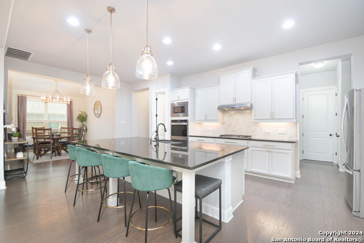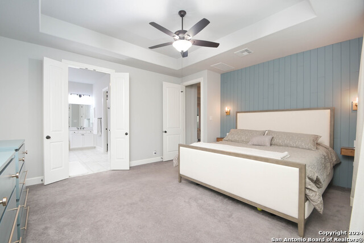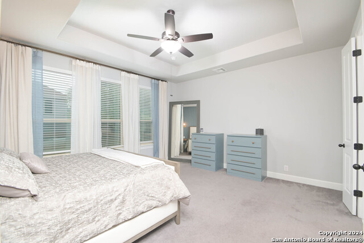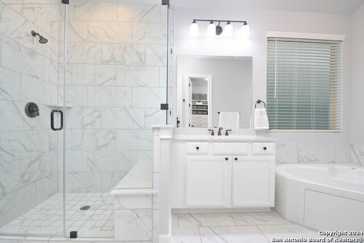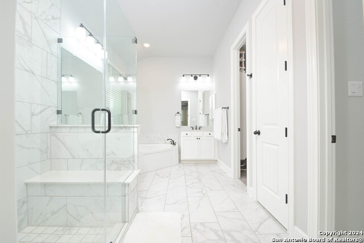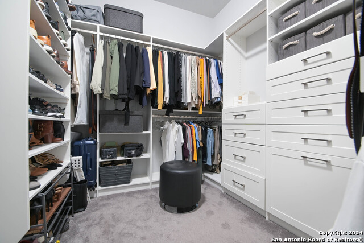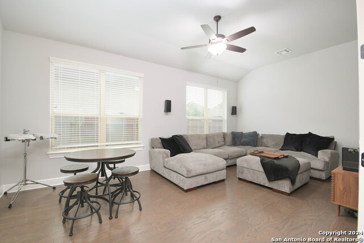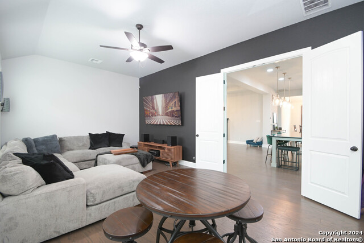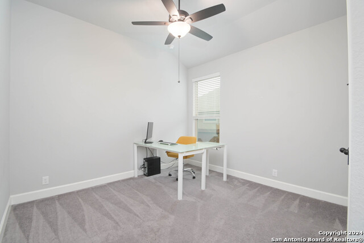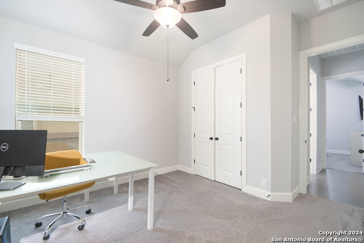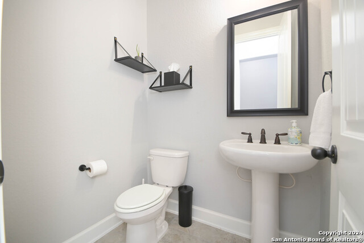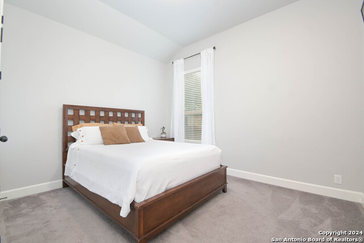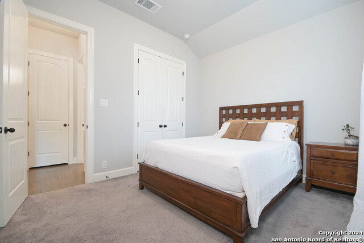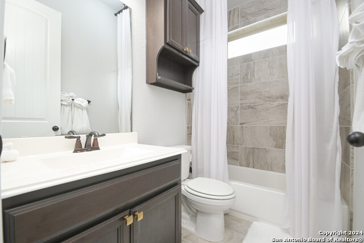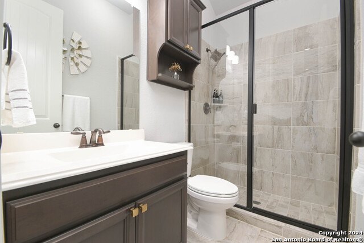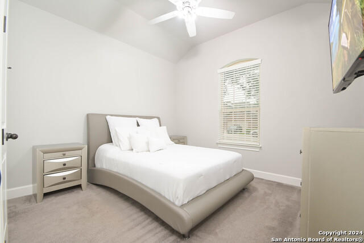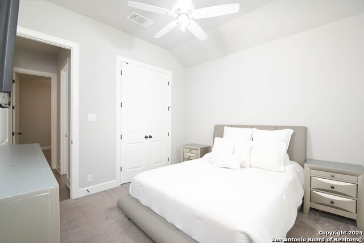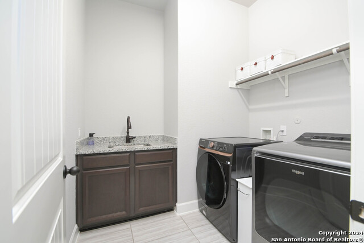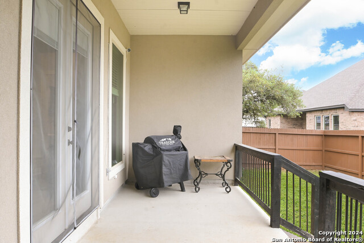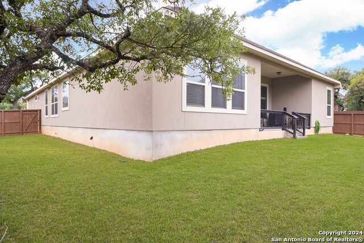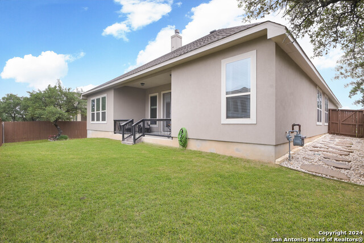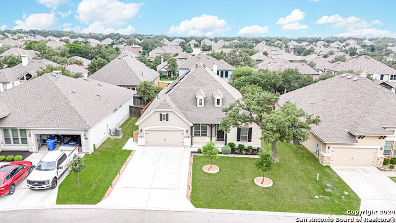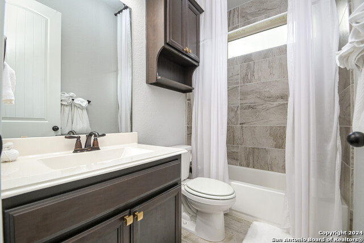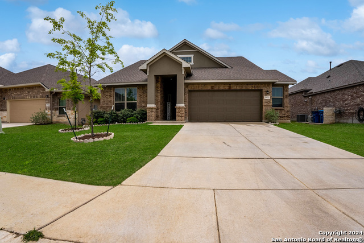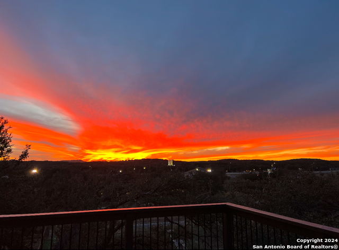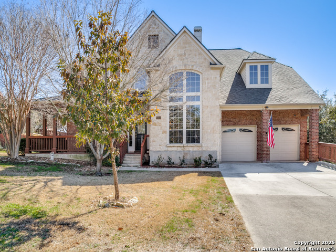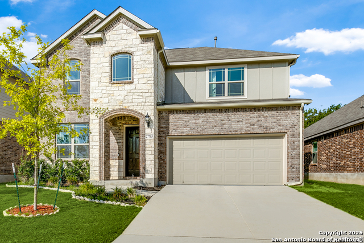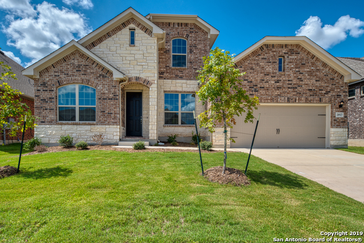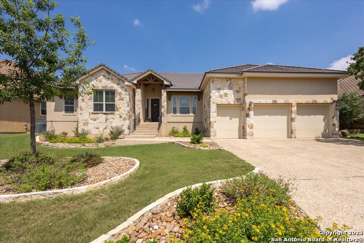29019 Pfeiffers Gate, Boerne, TX 78015
Property Photos
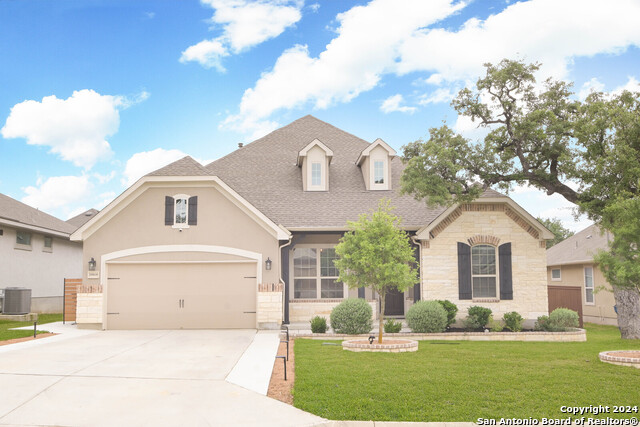
Would you like to sell your home before you purchase this one?
Priced at Only: $3,550
For more Information Call:
Address: 29019 Pfeiffers Gate, Boerne, TX 78015
Property Location and Similar Properties
- MLS#: 1880258 ( Residential Rental )
- Street Address: 29019 Pfeiffers Gate
- Viewed: 18
- Price: $3,550
- Price sqft: $1
- Waterfront: No
- Year Built: 2020
- Bldg sqft: 2807
- Bedrooms: 4
- Total Baths: 4
- Full Baths: 3
- 1/2 Baths: 1
- Days On Market: 8
- Additional Information
- County: KENDALL
- City: Boerne
- Zipcode: 78015
- Subdivision: Front Gate
- District: Boerne
- Elementary School: Van Raub
- Middle School: Boerne S
- High School: Champion
- Provided by: Phyllis Browning Company
- Contact: Cathy Vise
- (210) 313-6382

- DMCA Notice
-
DescriptionOne story residence in the prestigious Front Gate subdivision.Features 4 bedrooms and 3.5 bathrooms.Open floor plan with a stylish office and game room.Gourmet kitchen with gas cooking and a walk in pantry. Updated light fixtures throughout the home.Primary bedroom with a feature wall and spacious walk in closet. Covered back patio with a gas spigot for grilling. Three car tandem garage.Boerne Schools for quality education.Equipped with an electric car charger and solar panels for sustainability. There is a park within the community for your enjoyment.
Payment Calculator
- Principal & Interest -
- Property Tax $
- Home Insurance $
- HOA Fees $
- Monthly -
Features
Building and Construction
- Builder Name: Ashton Woods
- Exterior Features: 4 Sides Masonry, Stone/Rock, Stucco
- Flooring: Carpeting, Ceramic Tile, Wood
- Foundation: Slab
- Kitchen Length: 19
- Other Structures: None
- Roof: Composition
- Source Sqft: Appsl Dist
Land Information
- Lot Description: Level
School Information
- Elementary School: Van Raub
- High School: Champion
- Middle School: Boerne Middle S
- School District: Boerne
Garage and Parking
- Garage Parking: Three Car Garage, Attached, Tandem
Eco-Communities
- Energy Efficiency: Double Pane Windows, Low E Windows, Ceiling Fans
- Water/Sewer: City
Utilities
- Air Conditioning: One Central
- Fireplace: Family Room
- Heating Fuel: Natural Gas
- Heating: Central
- Utility Supplier Elec: CPS
- Utility Supplier Gas: Grey Forest
- Utility Supplier Grbge: Allied Waste
- Utility Supplier Sewer: SAWS
- Utility Supplier Water: SAWS
- Window Coverings: All Remain
Amenities
- Common Area Amenities: Playground
Finance and Tax Information
- Application Fee: 75
- Cleaning Deposit: 400
- Max Num Of Months: 12
- Pet Deposit: 500
- Security Deposit: 3500
Rental Information
- Rent Includes: Condo/HOA Fees, Pest Control, Property Tax
- Tenant Pays: Gas/Electric, Water/Sewer, Yard Maintenance, Garbage Pickup, Security Monitoring, Renters Insurance Required
Other Features
- Accessibility: Level Lot, First Floor Bath, First Floor Bedroom, Stall Shower
- Application Form: ZIP REPORT
- Apply At: ZIP REPORTS
- Instdir: Front Gate to Pfeiffers Gate
- Interior Features: Two Living Area, Separate Dining Room, Eat-In Kitchen, Two Eating Areas, Island Kitchen, Breakfast Bar, Walk-In Pantry, Study/Library, Game Room, Utility Room Inside, Secondary Bedroom Down, 1st Floor Lvl/No Steps, High Ceilings, Open Floor Plan, Pull Down Storage, Cable TV Available, High Speed Internet, All Bedrooms Downstairs, Laundry Main Level, Laundry Lower Level, Laundry Room, Walk in Closets, Attic - Pull Down Stairs
- Legal Description: CB 4709S(Front Gatte UsT-12), Lot 353
- Min Num Of Months: 12
- Miscellaneous: Owner-Manager, Also For Sale, Cluster Mail Box
- Occupancy: Owner
- Personal Checks Accepted: No
- Ph To Show: 210-222-2227
- Restrictions: Smoking Outside Only
- Salerent: For Rent
- Section 8 Qualified: No
- Style: One Story, Traditional
- Views: 18
Owner Information
- Owner Lrealreb: No
Similar Properties
Nearby Subdivisions
