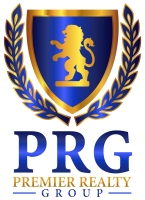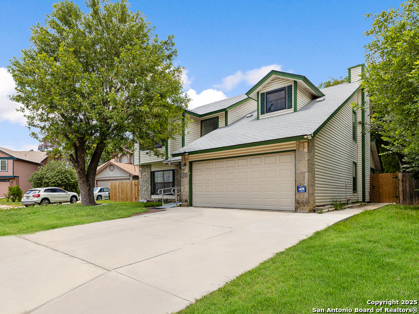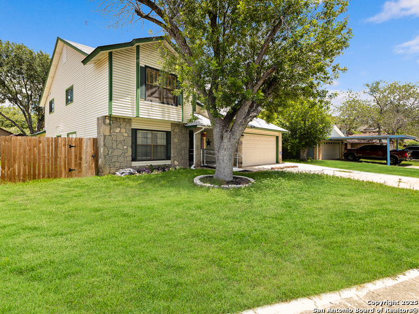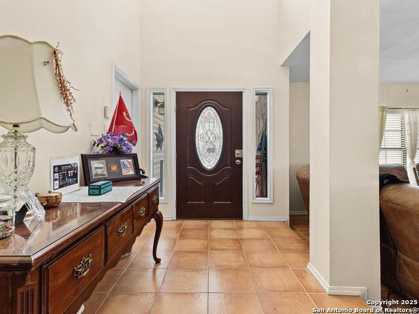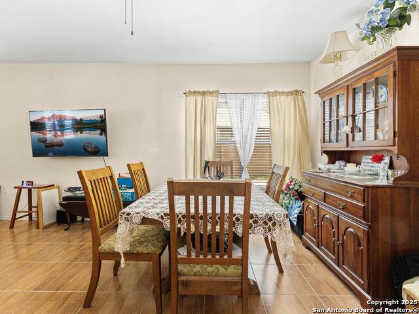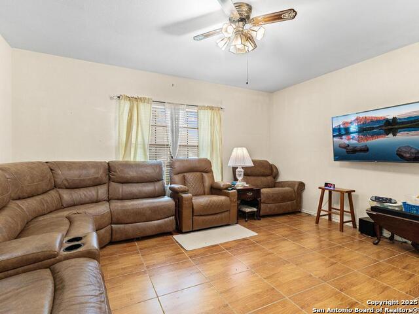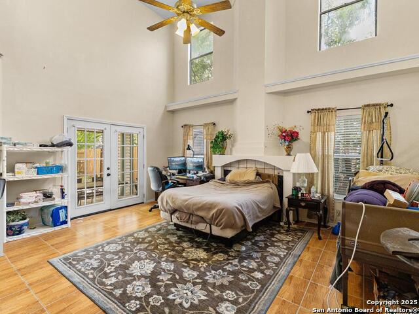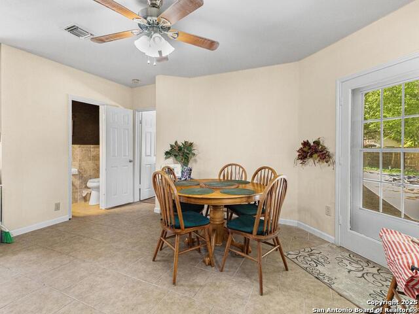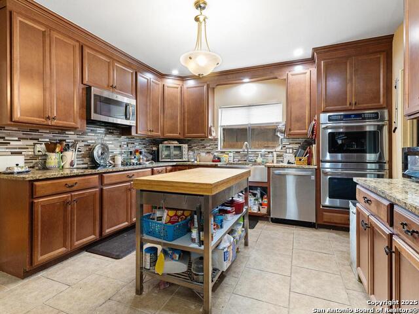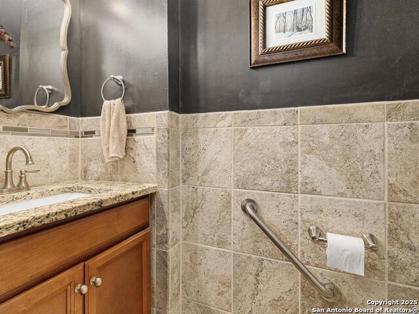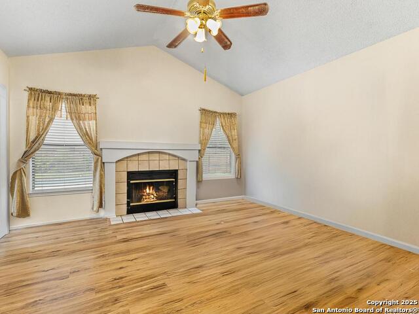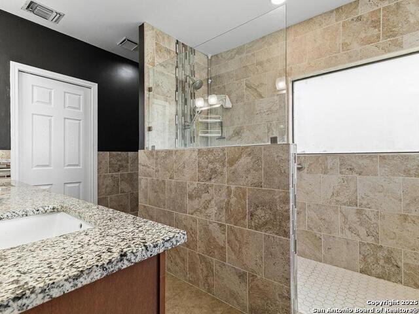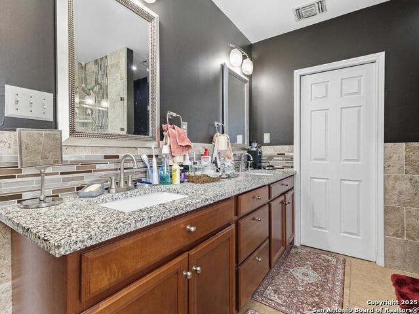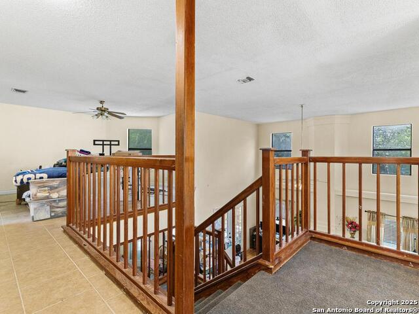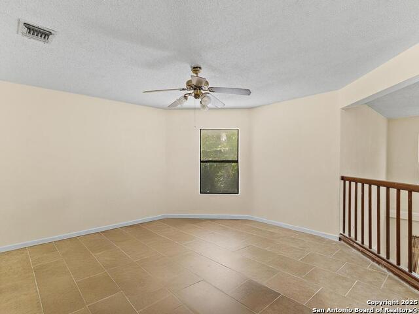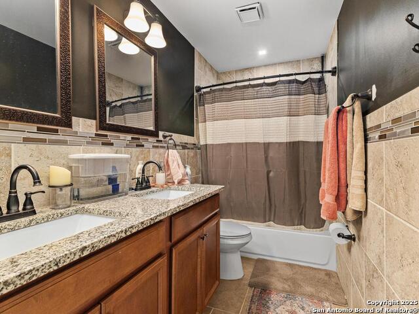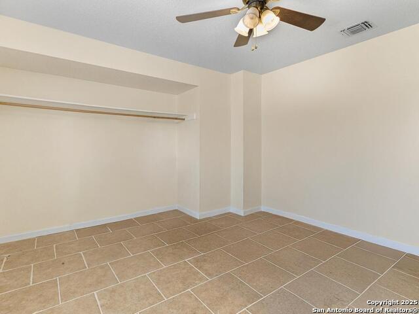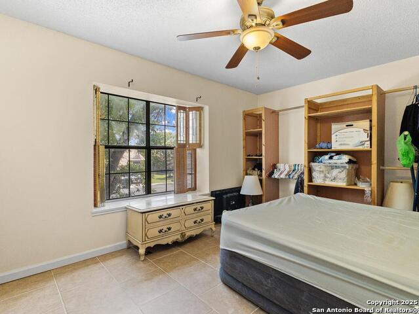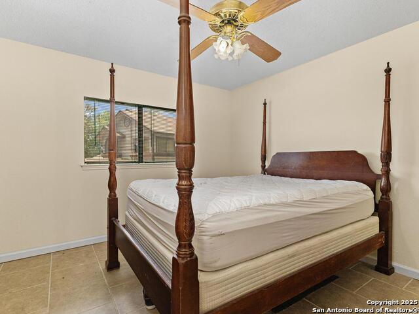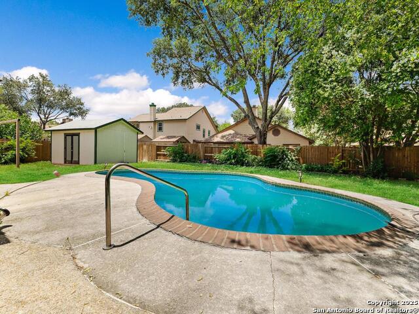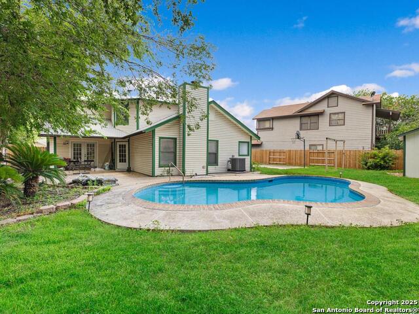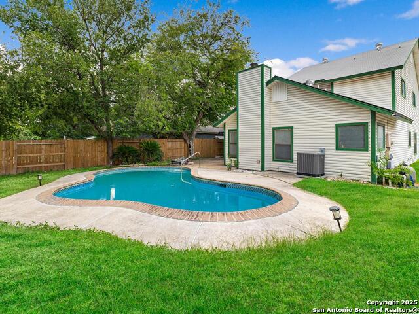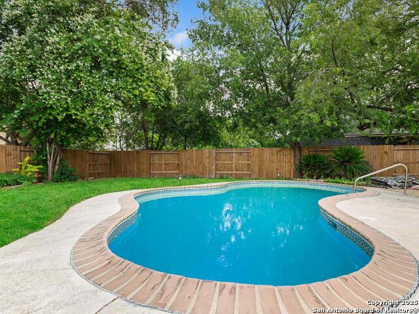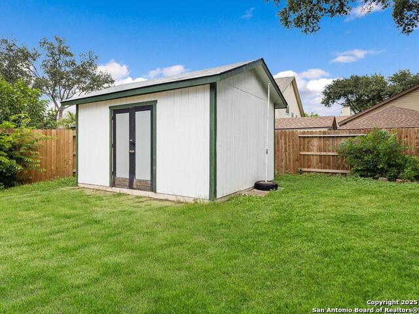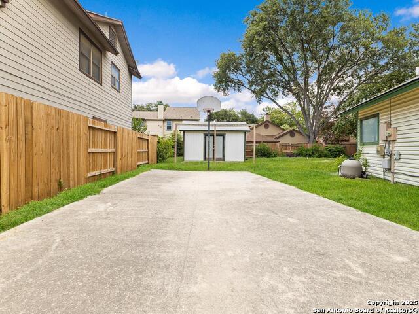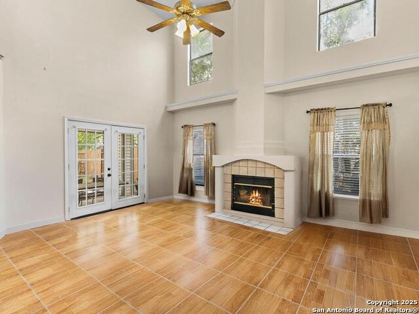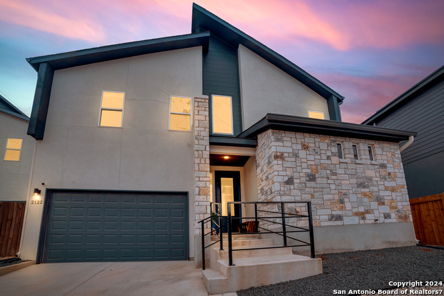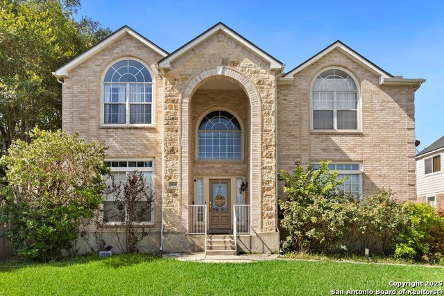1632 De Valle, San Antonio, TX 78251
Property Photos
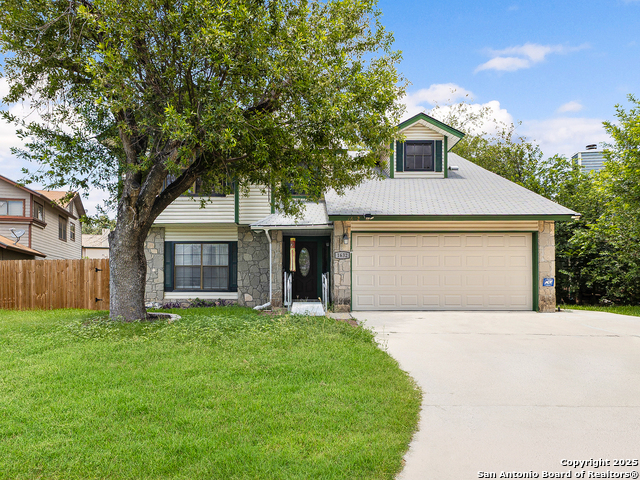
Would you like to sell your home before you purchase this one?
Priced at Only: $375,000
For more Information Call:
Address: 1632 De Valle, San Antonio, TX 78251
Property Location and Similar Properties
- MLS#: 1880098 ( Single Residential )
- Street Address: 1632 De Valle
- Viewed: 6
- Price: $375,000
- Price sqft: $179
- Waterfront: No
- Year Built: 1986
- Bldg sqft: 2096
- Bedrooms: 4
- Total Baths: 3
- Full Baths: 2
- 1/2 Baths: 1
- Garage / Parking Spaces: 2
- Days On Market: 9
- Additional Information
- County: BEXAR
- City: San Antonio
- Zipcode: 78251
- Subdivision: Richland Hil
- District: Northside
- Elementary School: Evers
- Middle School: Jordan
- High School: Warren
- Provided by: 1st Choice Realty Group
- Contact: Michael DiMarco
- (210) 326-4651

- DMCA Notice
-
DescriptionIntroducing 1632 De Valle, San Antonio, TX 78251, a distinguished 4 bedroom, 2.5 bathroom residence in the Northside Independent School District. This home offers three expansive living areas with vaulted ceilings and abundant natural light, enhanced by two fireplaces, including one in the primary suite. The gourmet kitchen features double ovens, perfect for culinary enthusiasts. Home is located on a cul de sac. Outside, an inground pool and a 42 foot slab accommodate recreation or RV parking. Minutes from Loop 410 and Highway 151, with top schools like Raba Elementary and Warren High School nearby, this property exemplifies refined living.
Payment Calculator
- Principal & Interest -
- Property Tax $
- Home Insurance $
- HOA Fees $
- Monthly -
Features
Building and Construction
- Apprx Age: 39
- Builder Name: Unknown
- Construction: Pre-Owned
- Exterior Features: Stone/Rock, Siding
- Floor: Carpeting, Ceramic Tile
- Foundation: Slab
- Kitchen Length: 12
- Roof: Composition
- Source Sqft: Appsl Dist
School Information
- Elementary School: Evers
- High School: Warren
- Middle School: Jordan
- School District: Northside
Garage and Parking
- Garage Parking: Two Car Garage
Eco-Communities
- Water/Sewer: Water System, City
Utilities
- Air Conditioning: One Central
- Fireplace: One
- Heating Fuel: Electric
- Heating: Central
- Window Coverings: None Remain
Amenities
- Neighborhood Amenities: None
Finance and Tax Information
- Home Owners Association Mandatory: None
- Total Tax: 7725.14
Other Features
- Block: 12
- Contract: Exclusive Right To Sell
- Instdir: 151 to Potranco, (go East) turn left on Richland Hills Dr. take right on Faben's, first left on De Valle
- Interior Features: Three Living Area, High Ceilings
- Legal Desc Lot: 28
- Legal Description: Ncb 17643 Blk 12 Lot 28 (Richland Hills Ut-5A) "Timber Ridge
- Ph To Show: 800-379-0057
- Possession: Closing/Funding
- Style: Two Story
Owner Information
- Owner Lrealreb: No
Similar Properties
Nearby Subdivisions
Aviara
Aviara Enclave
Brycewood
Cove At Westover Hills
Creekside
Criswell Creek
Crown Meadows
Doral
Enclave At Westover Hills
Enclave At Westover Hills Ph I
Estates Of Westover
Estonia
Grissom Trails
Legacy Trails
Lindsey Place Ns
Magnolia Heights
Oak Creek
Oak Creek Iii Ns
Oak Creek New
Oak Creek- New
Oak View
Pipers Meadow
Reserve At Culebra Creek
Reserve At Westover
Richland Hil
Sierra Springs
Spring Vista
Spring Vistas
Spring Vistas Ns
Stonegate Hill
Tara
The Enclave At Westover Woods
The Heights At Westover
The Meadows At The Reser
Timber Ridge
Waters Edge - Bexar County
Westover Crossing
Westover Crossing Pud
Westover Elms
Westover Forest
Westover Heights Ns
Westover Hills
Westover Place
Westover Valley
Wood Glen
Woodglen
