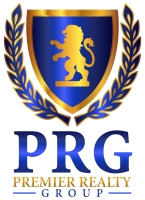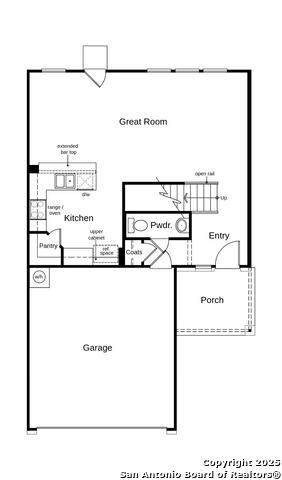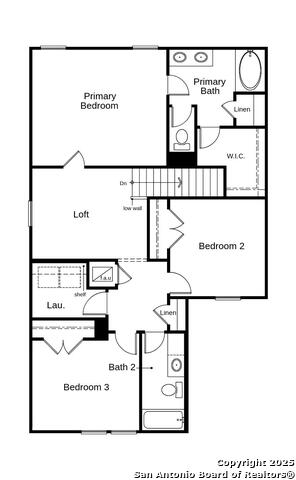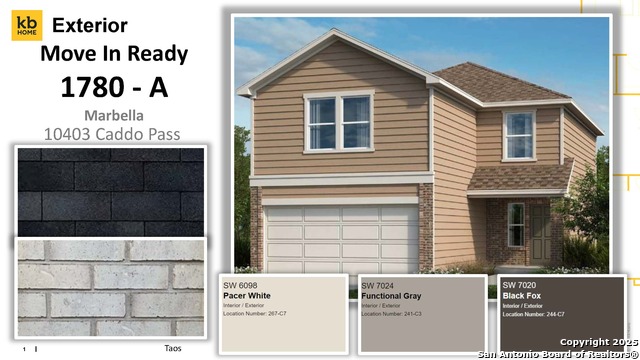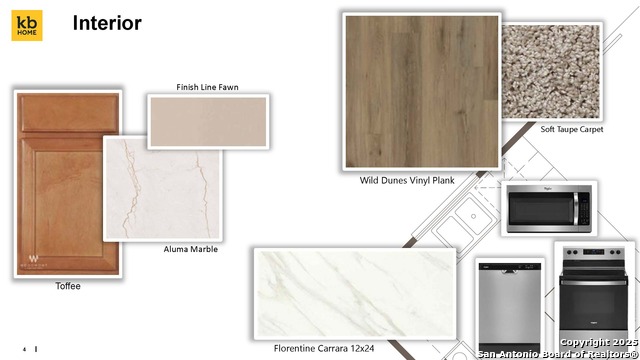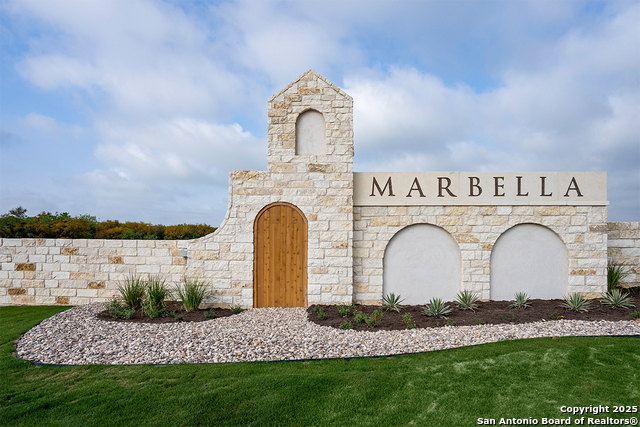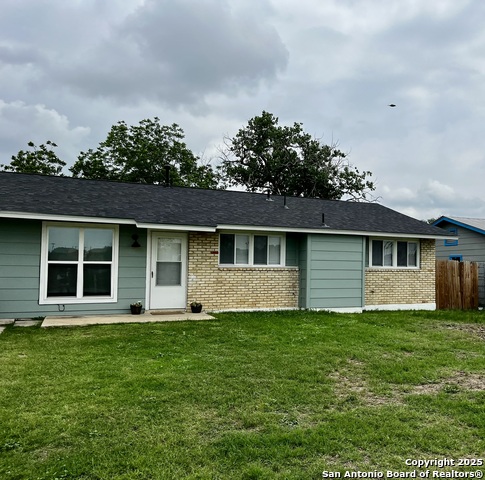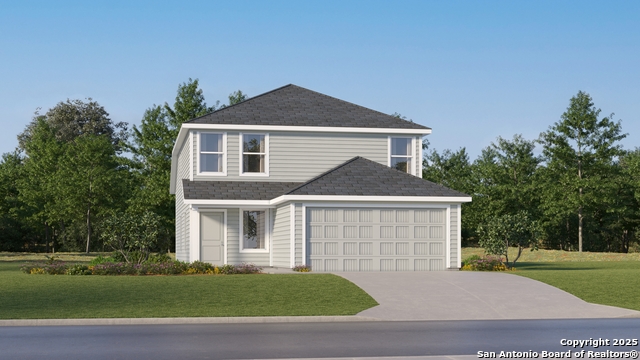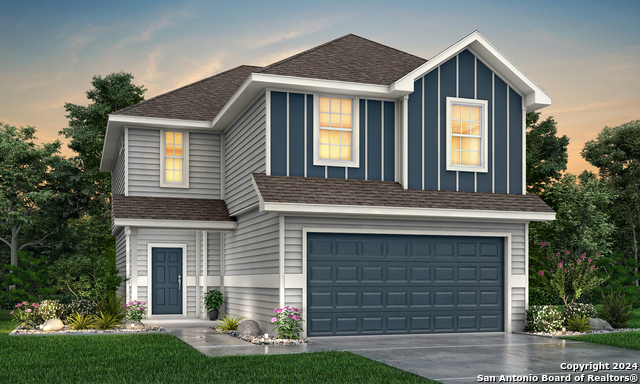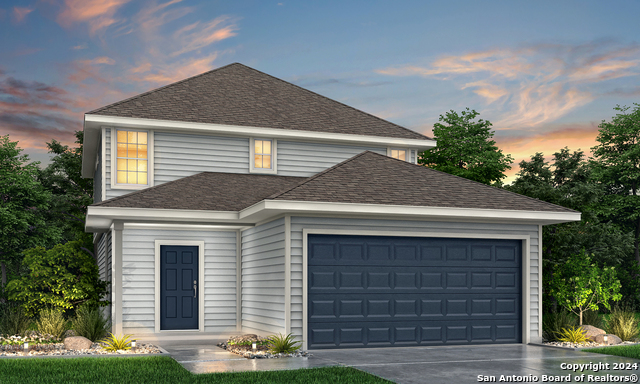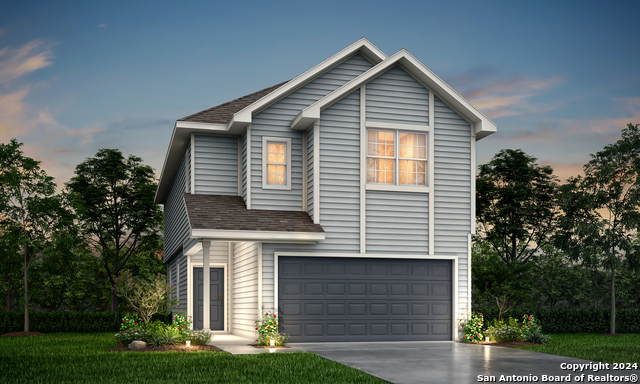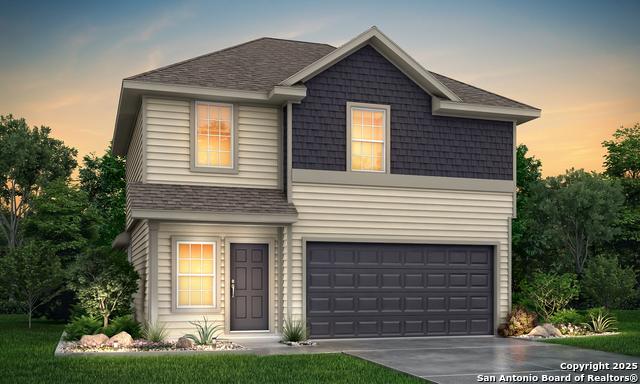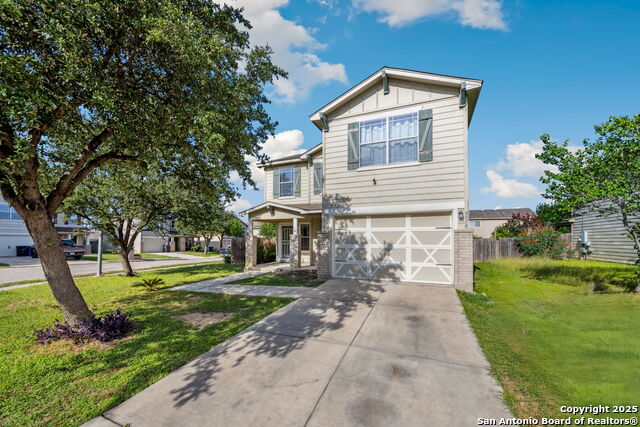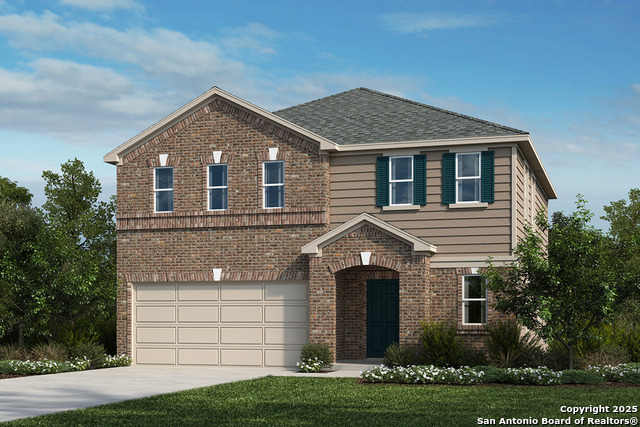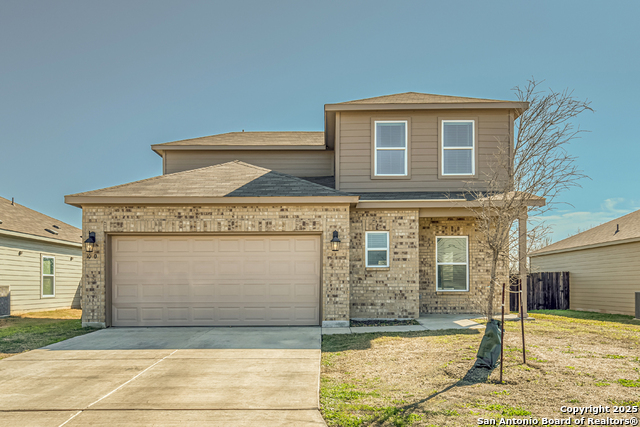10403 Caddo Pass, San Antonio, TX 78224
Property Photos
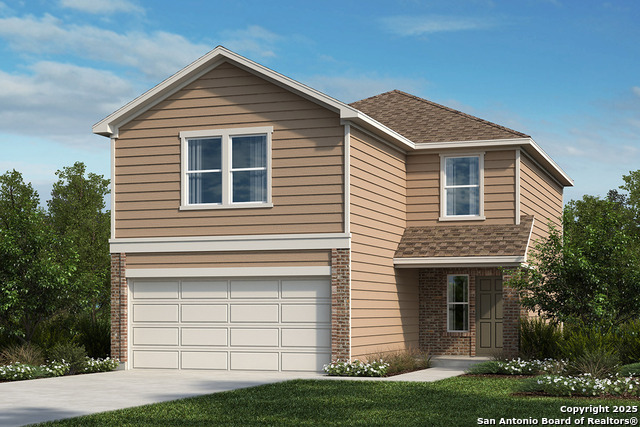
Would you like to sell your home before you purchase this one?
Priced at Only: $238,460
For more Information Call:
Address: 10403 Caddo Pass, San Antonio, TX 78224
Property Location and Similar Properties
- MLS#: 1879956 ( Single Residential )
- Street Address: 10403 Caddo Pass
- Viewed: 16
- Price: $238,460
- Price sqft: $1,340
- Waterfront: No
- Year Built: 2025
- Bldg sqft: 178
- Bedrooms: 3
- Total Baths: 3
- Full Baths: 2
- 1/2 Baths: 1
- Garage / Parking Spaces: 2
- Days On Market: 9
- Additional Information
- County: BEXAR
- City: San Antonio
- Zipcode: 78224
- Subdivision: Marbela
- District: Southwest I.S.D.
- Elementary School: Spicewood Park
- Middle School: RESNIK
- High School: Southwest
- Provided by: SATEX Properties, Inc.
- Contact: Joe Acosta
- (210) 744-7253

- DMCA Notice
-
DescriptionStep into comfort with this thoughtfully designed home featuring 9 ft. ceilings on the first floor for a bright, open feel. The kitchen is equipped with Whirlpool stainless steel appliances, Woodmont Belmont 42 in. upper cabinets, a stylish Daltile tile backsplash, and an extended breakfast bar perfect for casual meals and entertaining. The primary bath offers a raised vanity, upgraded cabinets, and a 42 in. garden tub/shower with a Daltile tile surround for a touch of luxury. Finishing touches include a Carrara style entry door, Kwikset Polo interior door hardware, and durable vinyl plank flooring in the bathrooms, kitchen, and great room. A wireless security system adds peace of mind, while the automatic sprinkler system and fully sodded yard make outdoor maintenance a breeze.
Payment Calculator
- Principal & Interest -
- Property Tax $
- Home Insurance $
- HOA Fees $
- Monthly -
Features
Building and Construction
- Builder Name: KB Home
- Construction: New
- Exterior Features: Cement Fiber
- Floor: Carpeting, Other
- Foundation: Slab
- Kitchen Length: 10
- Roof: Composition
- Source Sqft: Bldr Plans
School Information
- Elementary School: Spicewood Park
- High School: Southwest
- Middle School: RESNIK
- School District: Southwest I.S.D.
Garage and Parking
- Garage Parking: Two Car Garage
Eco-Communities
- Green Certifications: Energy Star Certified
- Water/Sewer: Water System, Sewer System
Utilities
- Air Conditioning: One Central
- Fireplace: Not Applicable
- Heating Fuel: Electric
- Heating: Central
- Window Coverings: None Remain
Amenities
- Neighborhood Amenities: None
Finance and Tax Information
- Home Owners Association Fee: 350
- Home Owners Association Frequency: Annually
- Home Owners Association Mandatory: Mandatory
- Home Owners Association Name: MARBELLA
- Total Tax: 1031.64
Other Features
- Block: 13
- Contract: Exclusive Right To Sell
- Instdir: From Loop 410, take Exit 49/Hwy. 16 South/Hwy. 422 Spur South/Palo Alto Rd. and head south on Palo Alto Rd. to community on the right.
- Legal Desc Lot: 16-1
- Legal Description: NCB 14552 (PALO ALTO UT-1A), BLOCK 16 LOT 13
- Miscellaneous: Builder 10-Year Warranty
- Ph To Show: 210-222-2227
- Possession: Closing/Funding
- Style: Two Story
- Views: 16
Owner Information
- Owner Lrealreb: No
Similar Properties
