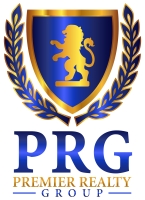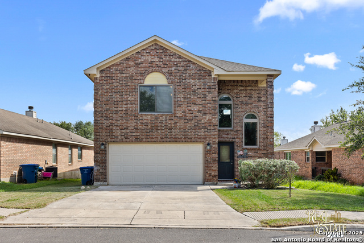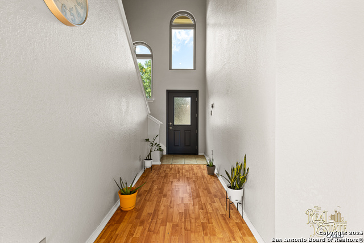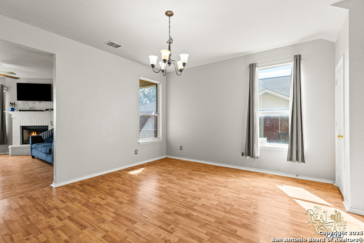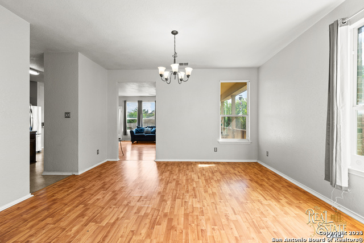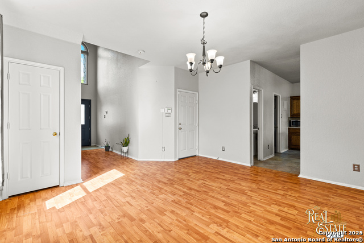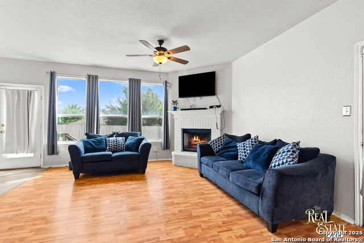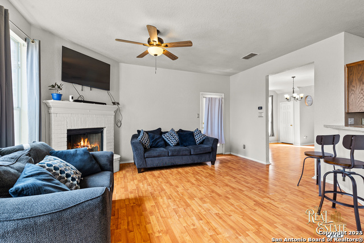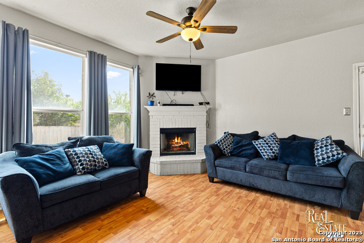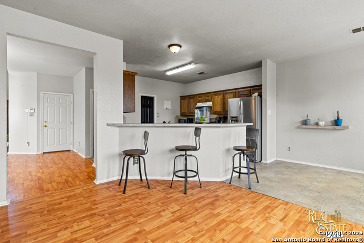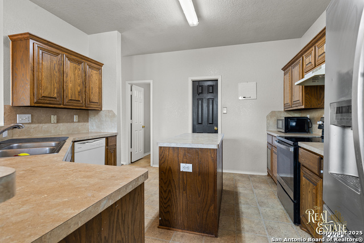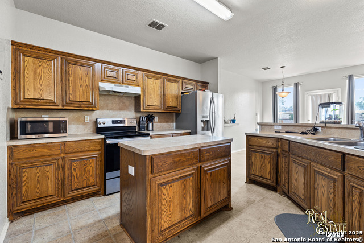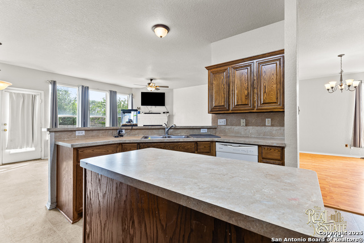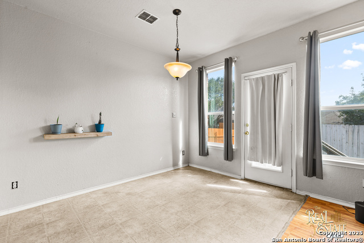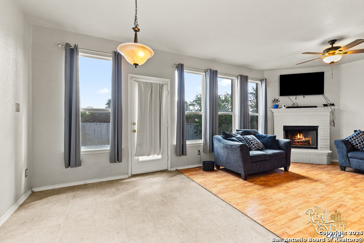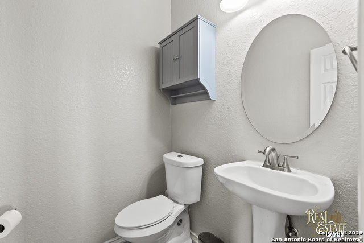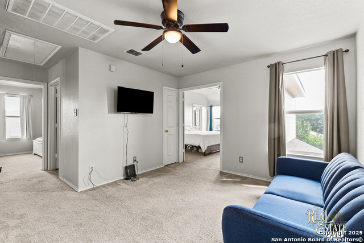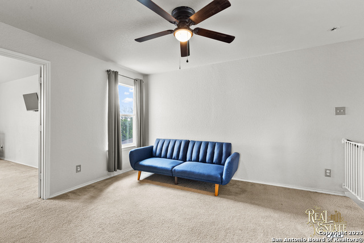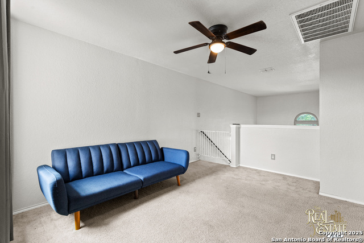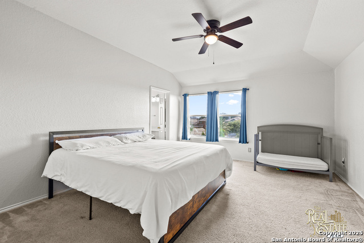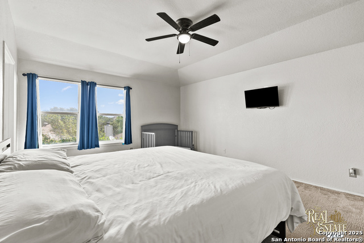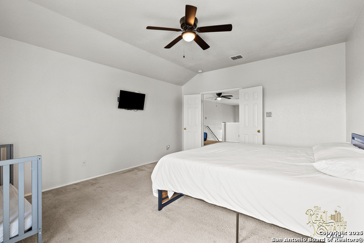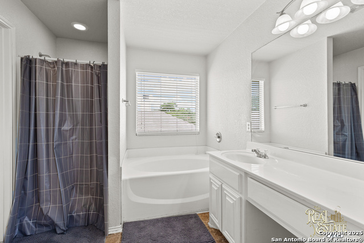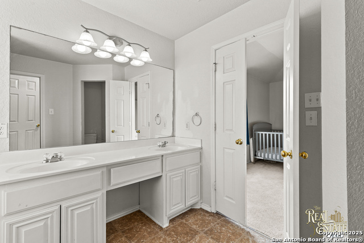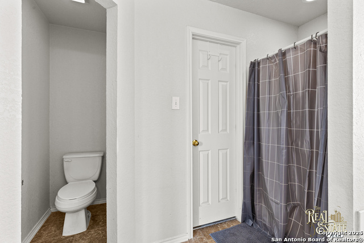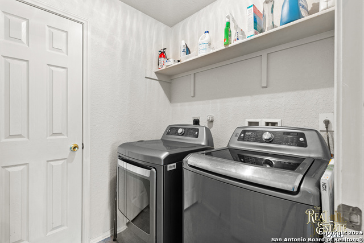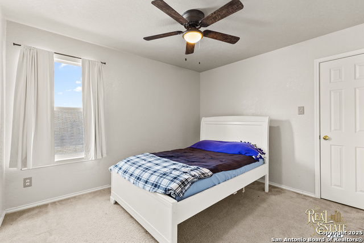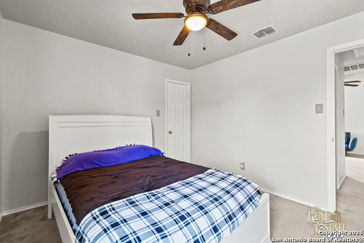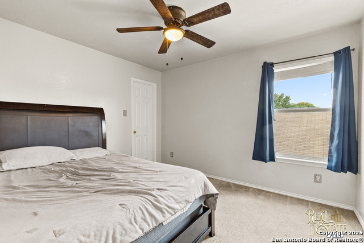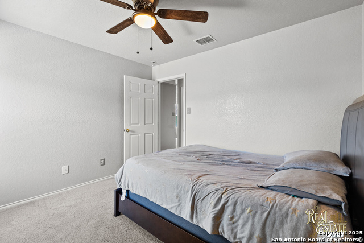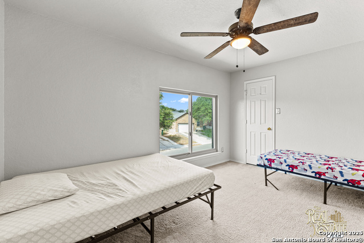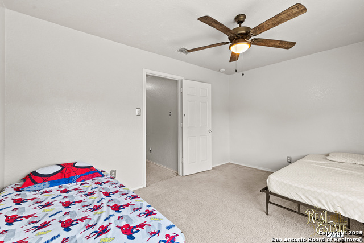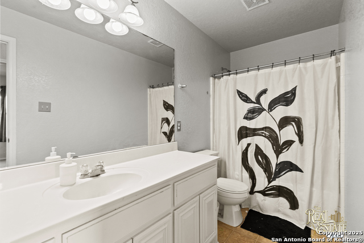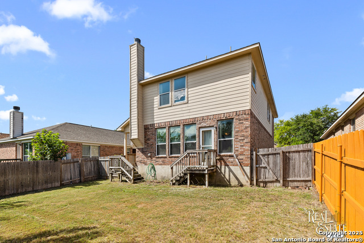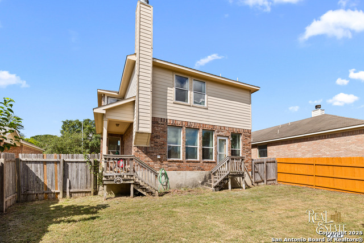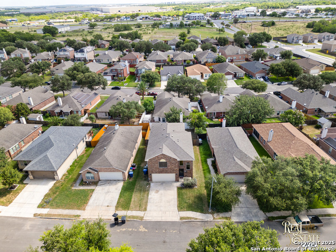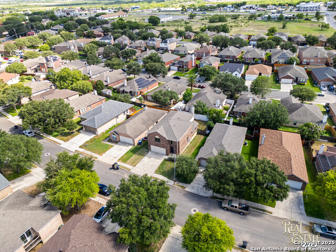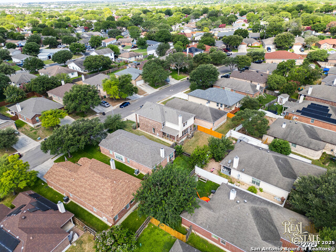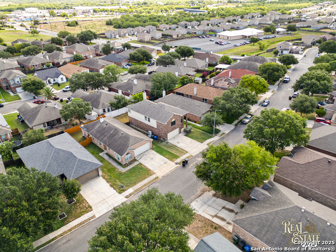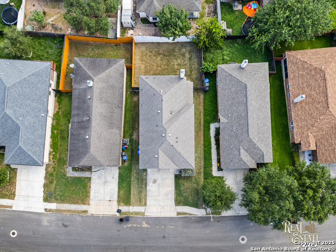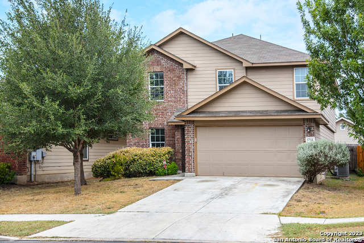6027 Still Meadow, San Antonio, TX 78222
Property Photos
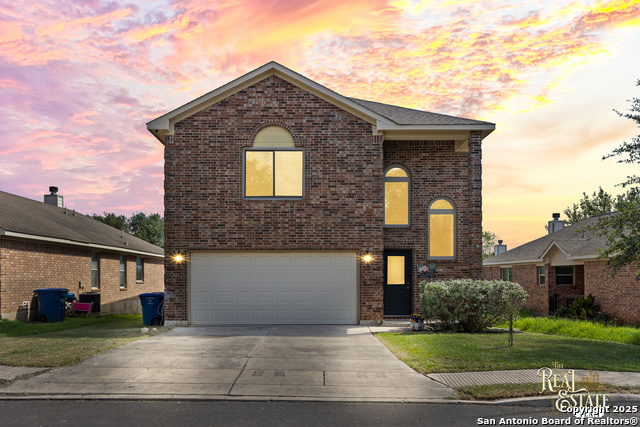
Would you like to sell your home before you purchase this one?
Priced at Only: $245,000
For more Information Call:
Address: 6027 Still Meadow, San Antonio, TX 78222
Property Location and Similar Properties
- MLS#: 1879832 ( Single Residential )
- Street Address: 6027 Still Meadow
- Viewed: 17
- Price: $245,000
- Price sqft: $102
- Waterfront: No
- Year Built: 2007
- Bldg sqft: 2405
- Bedrooms: 4
- Total Baths: 3
- Full Baths: 2
- 1/2 Baths: 1
- Garage / Parking Spaces: 2
- Days On Market: 22
- Additional Information
- County: BEXAR
- City: San Antonio
- Zipcode: 78222
- Subdivision: Foster Meadows
- District: East Central I.S.D
- Elementary School: Sinclair
- Middle School: Legacy
- High School: East Central
- Provided by: The Real Estate Team
- Contact: Katrina Martinez
- (210) 240-4290

- DMCA Notice
-
Description*MOTIVATED SELLERS!!* Great home in Foster Meadows Subdivision! This 4 bdrm,2.5 bath features 4 sides brick exterior, light and bright arched windows, and have been upgraded to Anderson windows. The AC was replaced in 2024! It has a great little 18 x 5 side covered patio, 19 ft. ceiling entry in foyer, 9 ft. ceilings downstairs, 2 living areas(1 up, 1 down), formal dining room, and a breakfast nook with an open kitchen to the living room There is a cozy fireplace in the living room with wood laminate flooring and a convenient half bath downstairs. All 4 bedrooms are upstairs with walk in closets, with the convenience of having the laundry room upstairs as well! Come take a look!
Payment Calculator
- Principal & Interest -
- Property Tax $
- Home Insurance $
- HOA Fees $
- Monthly -
Features
Building and Construction
- Apprx Age: 18
- Builder Name: Classic Century Homes
- Construction: Pre-Owned
- Exterior Features: Brick, 4 Sides Masonry
- Floor: Carpeting, Vinyl, Laminate
- Foundation: Slab
- Kitchen Length: 13
- Roof: Composition
- Source Sqft: Appsl Dist
School Information
- Elementary School: Sinclair
- High School: East Central
- Middle School: Legacy
- School District: East Central I.S.D
Garage and Parking
- Garage Parking: Two Car Garage
Eco-Communities
- Water/Sewer: Water System, City
Utilities
- Air Conditioning: One Central
- Fireplace: One, Living Room
- Heating Fuel: Electric
- Heating: Central
- Recent Rehab: No
- Utility Supplier Elec: CPS
- Utility Supplier Gas: CPS
- Utility Supplier Grbge: CITY
- Utility Supplier Sewer: SAWS
- Utility Supplier Water: SAWS
- Window Coverings: Some Remain
Amenities
- Neighborhood Amenities: Park/Playground
Finance and Tax Information
- Days On Market: 13
- Home Owners Association Fee: 127
- Home Owners Association Frequency: Annually
- Home Owners Association Mandatory: Mandatory
- Home Owners Association Name: FOSTER MEADOWS HOMEOWNERS ASSOCIATION
- Total Tax: 5986.44
Rental Information
- Currently Being Leased: No
Other Features
- Block: 52
- Contract: Exclusive Right To Sell
- Instdir: Hwy 87/Foster Meadow/Still Meadow
- Interior Features: One Living Area, Two Living Area, Separate Dining Room, Eat-In Kitchen, Island Kitchen, Breakfast Bar, Walk-In Pantry, Game Room, Utility Room Inside, All Bedrooms Upstairs
- Legal Description: Ncb 18273 Blk 52 Lot 7 "Foster Meadows Subd Ut-10"
- Occupancy: Owner
- Ph To Show: 210-222-2227
- Possession: Closing/Funding
- Style: Two Story, Traditional
- Views: 17
Owner Information
- Owner Lrealreb: No
Similar Properties
Nearby Subdivisions
Agave
Blue Ridge Ranch
Blue Rock Springs
Covington Oaks
East Central Area
Foster Acres
Foster Meadows
Foster Meadows Ut 10
Green Acres
Jupe Manor
Jupe Subdivision
Jupe/manor Terrace
Lakeside
Manor Terrace
Mary Helen
N/a
Peach Grove
Pecan Valley
Pecan Valley Est
Pecan Valley Heights
Red Hawk Landing
Republic Creek
Republic Oaks
Riposa Vita
Roosevelt Heights
Sa / Ec Isds Rural Metro
Salado Creek
Southern Hills
Spanish Trails
Spanish Trails Villas
Spanish Trails-unit 1 West
Starlight Homes
Sutton Farms
Thea Meadows
