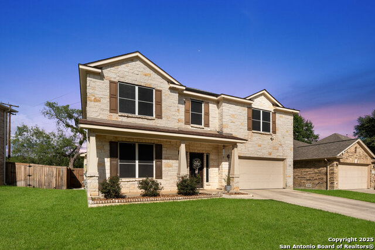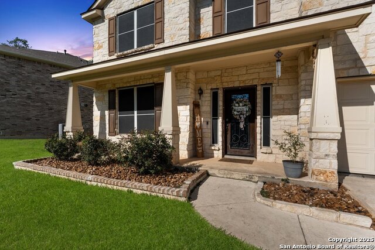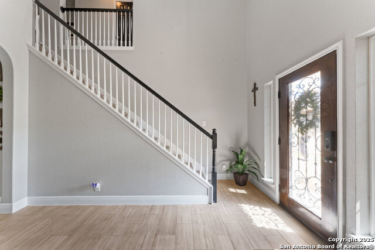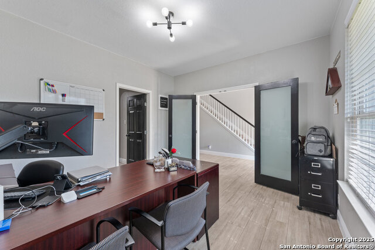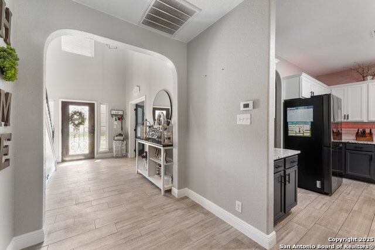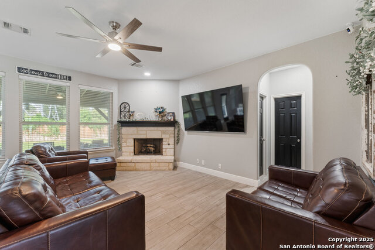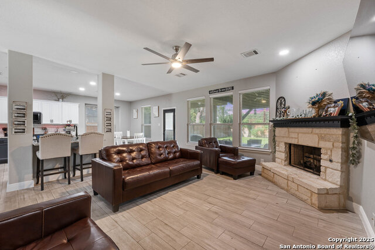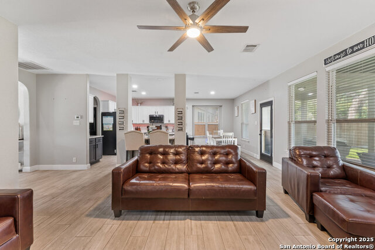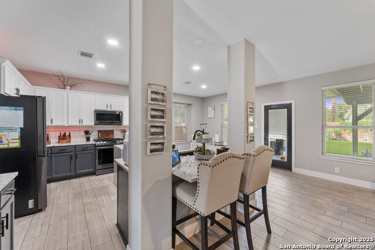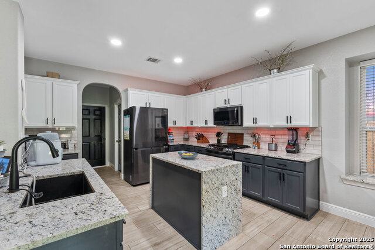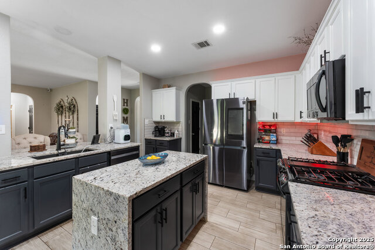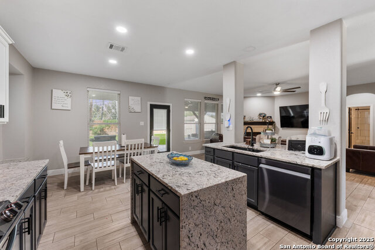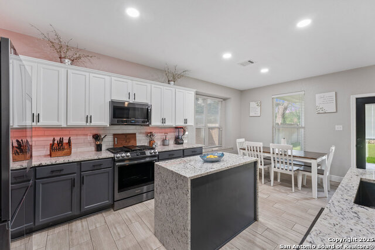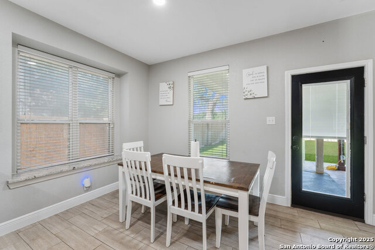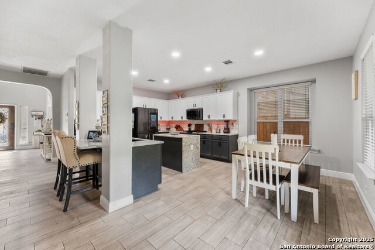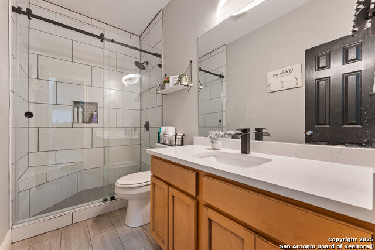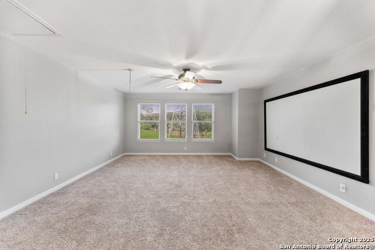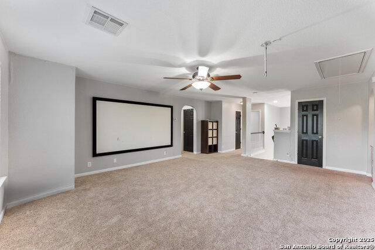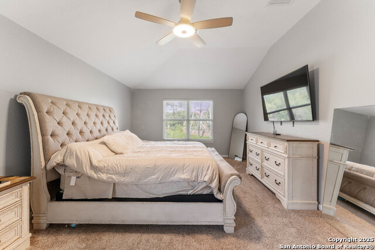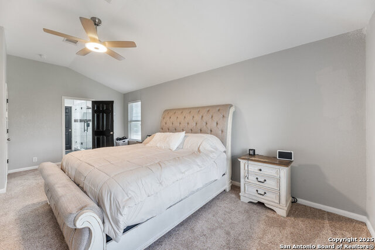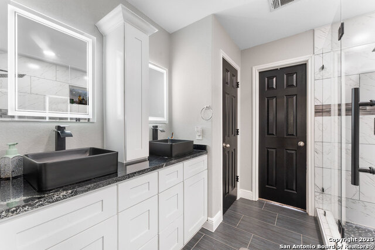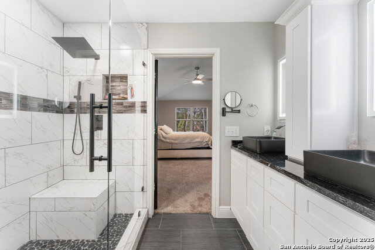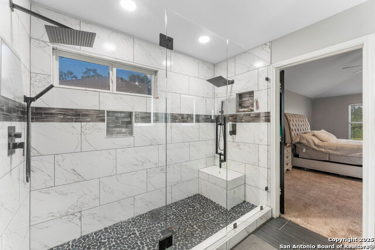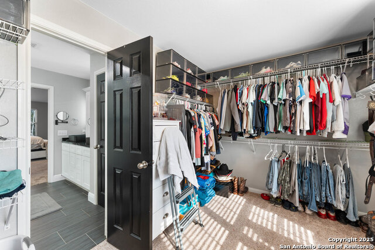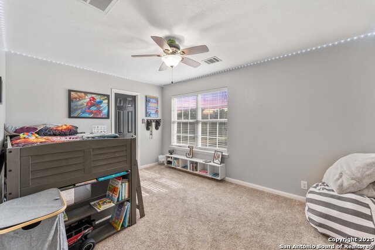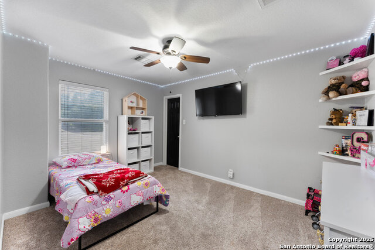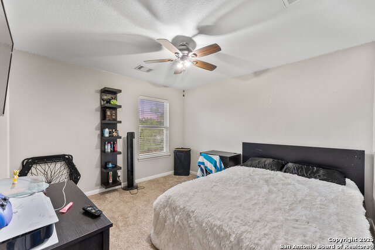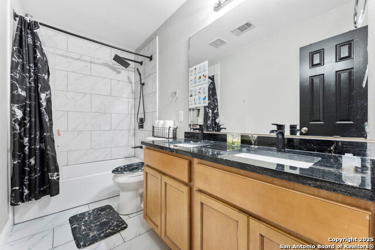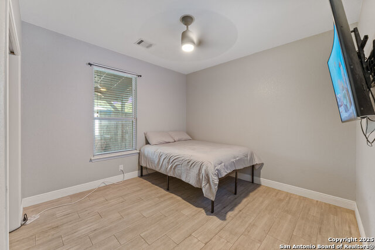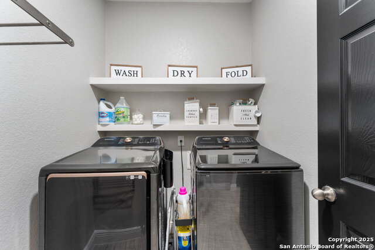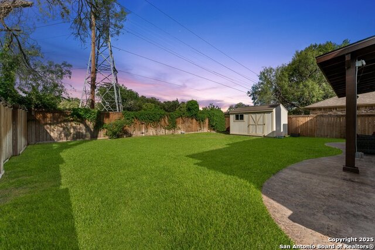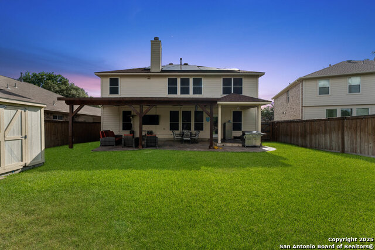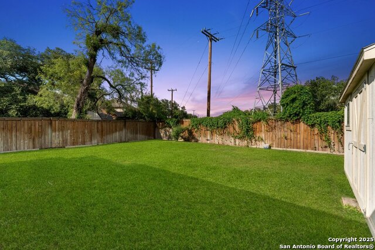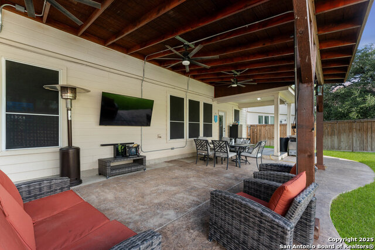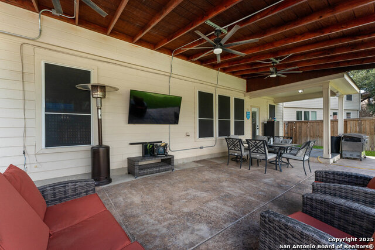2206 Dewey Pt, San Antonio, TX 78251
Property Photos
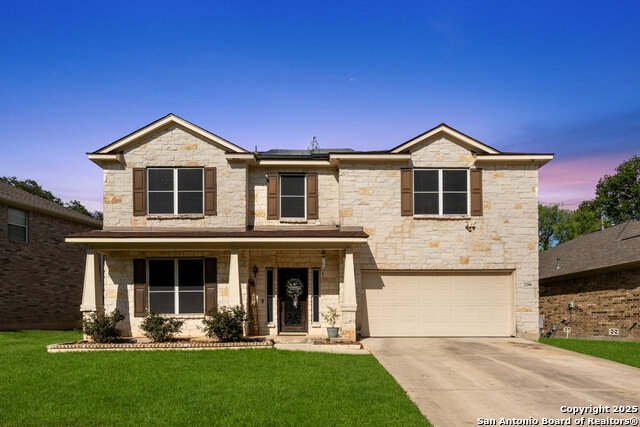
Would you like to sell your home before you purchase this one?
Priced at Only: $390,000
For more Information Call:
Address: 2206 Dewey Pt, San Antonio, TX 78251
Property Location and Similar Properties
- MLS#: 1879702 ( Single Residential )
- Street Address: 2206 Dewey Pt
- Viewed: 15
- Price: $390,000
- Price sqft: $133
- Waterfront: No
- Year Built: 2007
- Bldg sqft: 2940
- Bedrooms: 5
- Total Baths: 3
- Full Baths: 3
- Garage / Parking Spaces: 2
- Days On Market: 11
- Additional Information
- County: BEXAR
- City: San Antonio
- Zipcode: 78251
- Subdivision: Enclave At Westover Hills
- District: Northside
- Elementary School: Evers
- Middle School: Jordan
- High School: Warren
- Provided by: Keller Williams Heritage
- Contact: Scott Malouff
- (210) 365-6192

- DMCA Notice
-
DescriptionWelcome to 2206 Dewey Pt a beautifully updated 5 bedroom, 3 bathroom home offering 2,940 SqFt. of spacious living. Home is located in a gated community. Renovated throughout, this home combines modern comfort with timeless style.Downstairs features completely updated flooring (2021), creating a fresh and cohesive flow. The stunning kitchen remodel (2021) includes new Quartz countertops, custom backsplash, sleek cabinetry, and stainless steel appliances perfect for both everyday living and entertaining. All bathrooms were also redone in 2021, bringing a touch of luxury to every level of the home. Enjoy outdoor living on the upgraded back patio, complete with ceiling fans for year round comfort. Energy efficiency is a major plus, with installed solar panels and a brand new roof (2025) being installed July 14th, offering peace of mind and long term savings.This home truly has it all space, style, and smart upgrades. Don't miss your chance to make it yours!
Payment Calculator
- Principal & Interest -
- Property Tax $
- Home Insurance $
- HOA Fees $
- Monthly -
Features
Building and Construction
- Apprx Age: 18
- Builder Name: Ryland
- Construction: Pre-Owned
- Exterior Features: 3 Sides Masonry
- Floor: Ceramic Tile
- Foundation: Slab
- Kitchen Length: 12
- Roof: Composition
- Source Sqft: Appsl Dist
School Information
- Elementary School: Evers
- High School: Warren
- Middle School: Jordan
- School District: Northside
Garage and Parking
- Garage Parking: Two Car Garage
Eco-Communities
- Water/Sewer: Water System, Sewer System
Utilities
- Air Conditioning: One Central
- Fireplace: One
- Heating Fuel: Electric
- Heating: Central
- Window Coverings: None Remain
Amenities
- Neighborhood Amenities: Controlled Access, Pool
Finance and Tax Information
- Days On Market: 10
- Home Owners Association Fee: 255.88
- Home Owners Association Frequency: Quarterly
- Home Owners Association Mandatory: Mandatory
- Home Owners Association Name: SPECTRUM MANAGEMENT
- Total Tax: 8472.05
Other Features
- Block: 32
- Contract: Exclusive Right To Sell
- Instdir: From TX-151 take the exit toward Military Rd. Merge onto State Highway 151 Acess Rd. Turn right onto Military, turn right onto Sequoia Pass. Turn left on Dewey Point.
- Interior Features: Two Living Area, Separate Dining Room, Eat-In Kitchen, Island Kitchen, Breakfast Bar, Walk-In Pantry, Game Room, Loft, Utility Room Inside, High Ceilings, Open Floor Plan, Laundry Main Level, Walk in Closets
- Legal Desc Lot: 13
- Legal Description: Ncb 17642 Blk 32 Lot 13 Woods @ Westover Phase Vi 9566/70
- Ph To Show: 210-222-2227
- Possession: Closing/Funding
- Style: Two Story
- Views: 15
Owner Information
- Owner Lrealreb: No
Nearby Subdivisions
Aviara
Aviara Enclave
Brycewood
Cove At Westover Hills
Creekside
Criswell Creek
Crown Meadows
Doral
Enclave At Westover Hills
Enclave At Westover Hills Ph I
Estates Of Westover
Estonia
Grissom Trails
Legacy Trails
Lindsey Place Ns
Magnolia Heights
Oak Creek
Oak Creek Iii Ns
Oak Creek New
Oak Creek- New
Oak View
Pipers Meadow
Reserve At Culebra Creek
Reserve At Westover
Richland Hil
Sierra Springs
Spring Vista
Spring Vistas
Spring Vistas Ns
Stonegate Hill
Tara
The Enclave At Westover Woods
The Heights At Westover
The Meadows At The Reser
Timber Ridge
Waters Edge - Bexar County
Westover Crossing
Westover Crossing Pud
Westover Elms
Westover Forest
Westover Heights Ns
Westover Hills
Westover Place
Westover Valley
Wood Glen
Woodglen




