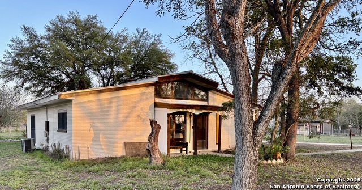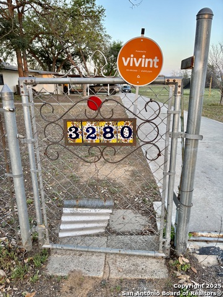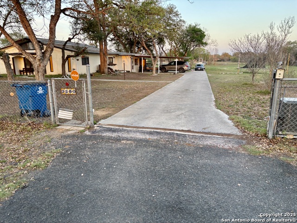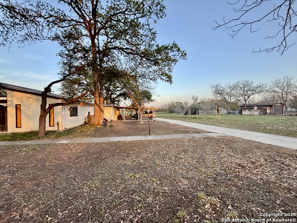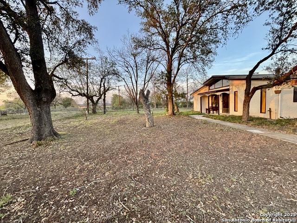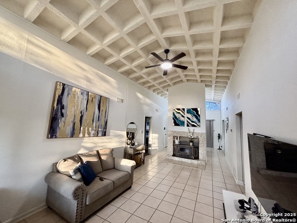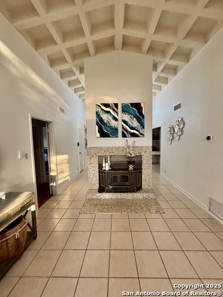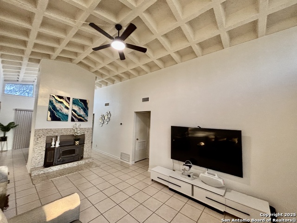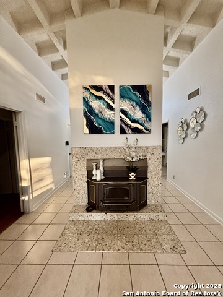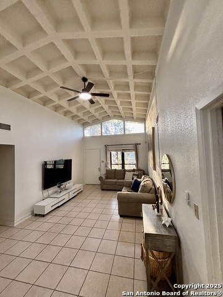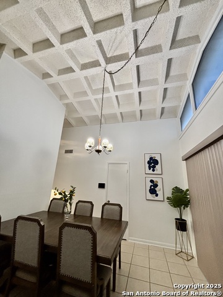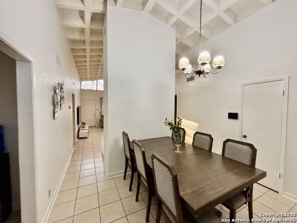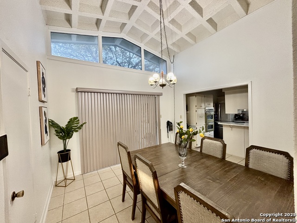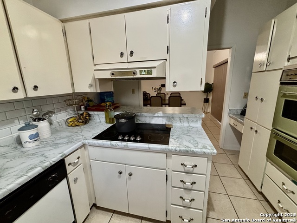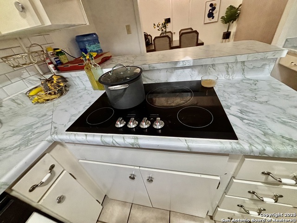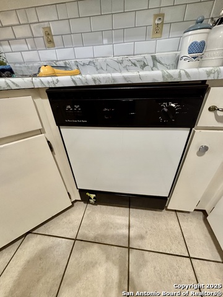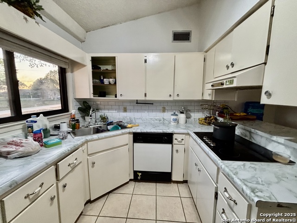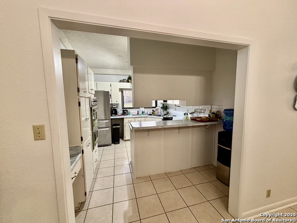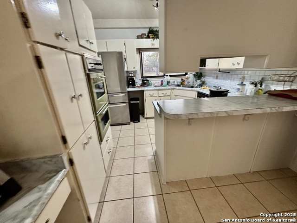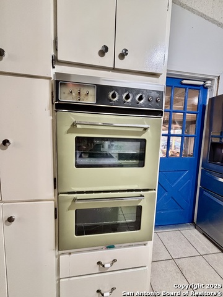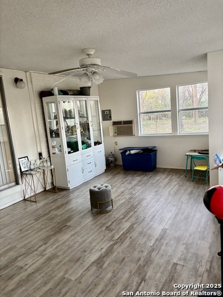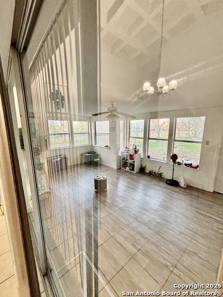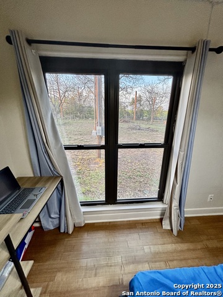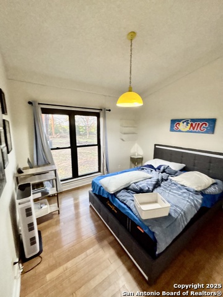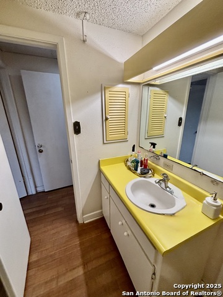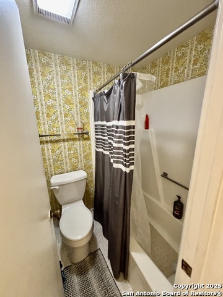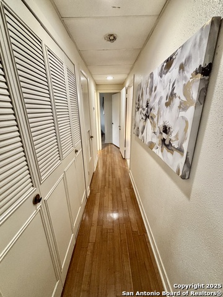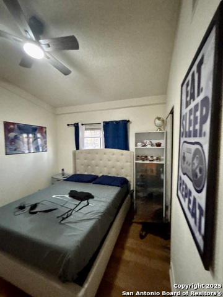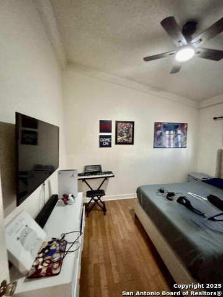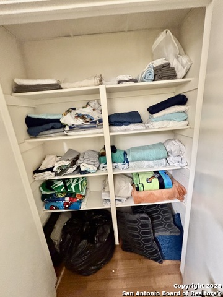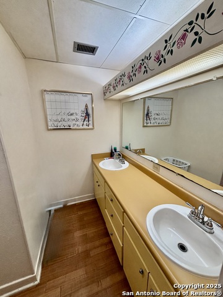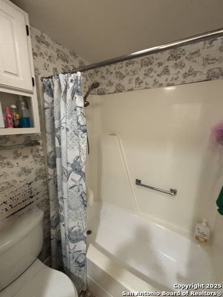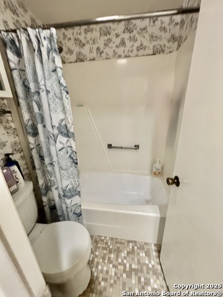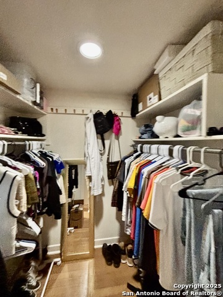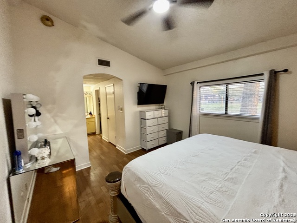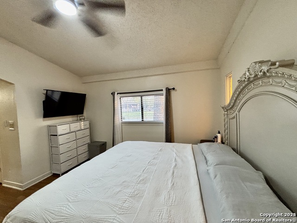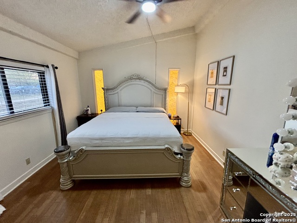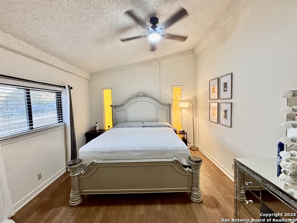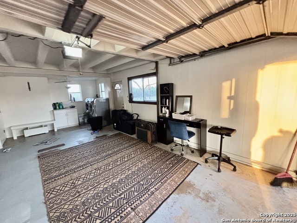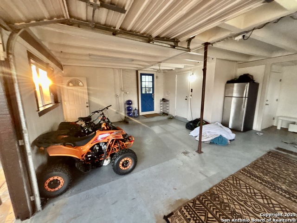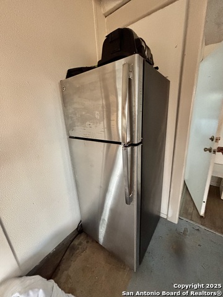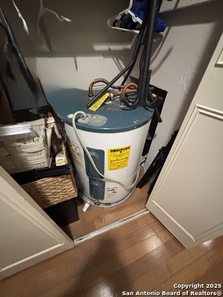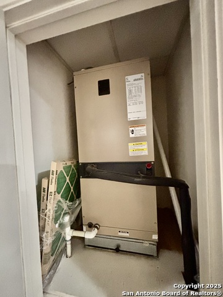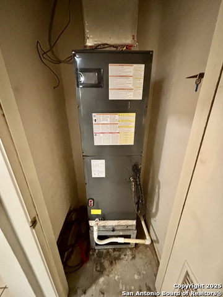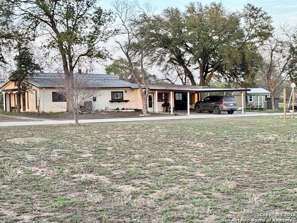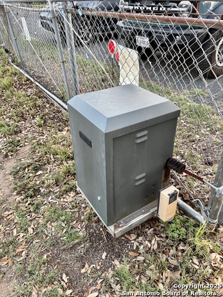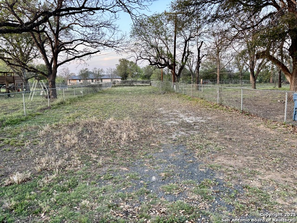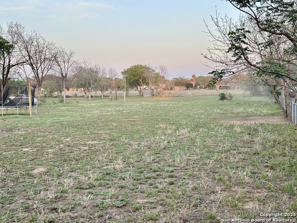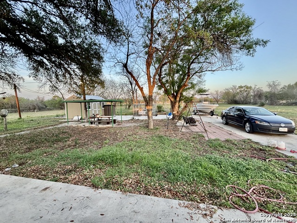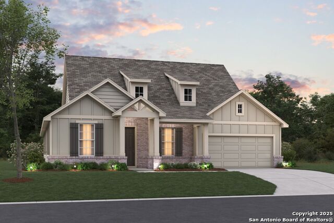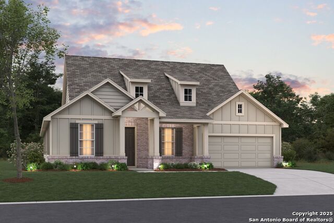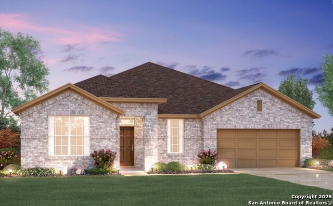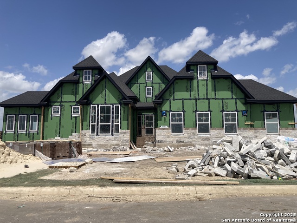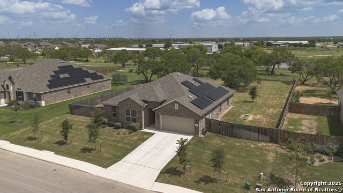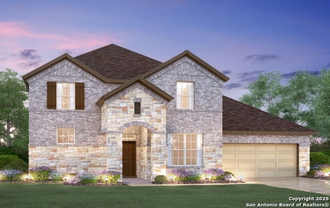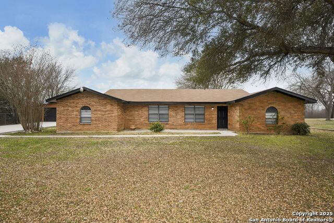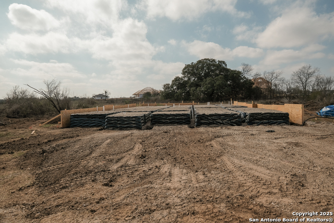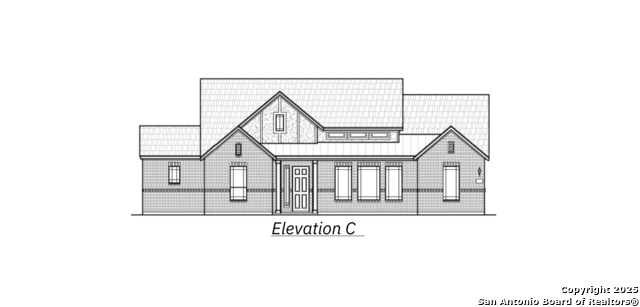3280 Gopher , China Grove, TX 78263
Property Photos
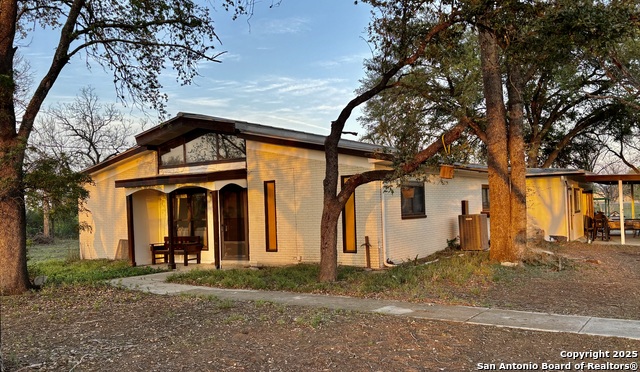
Would you like to sell your home before you purchase this one?
Priced at Only: $550,000
For more Information Call:
Address: 3280 Gopher , China Grove, TX 78263
Property Location and Similar Properties
- MLS#: 1879647 ( Single Residential )
- Street Address: 3280 Gopher
- Viewed: 9
- Price: $550,000
- Price sqft: $391
- Waterfront: No
- Year Built: 1975
- Bldg sqft: 1406
- Bedrooms: 3
- Total Baths: 2
- Full Baths: 2
- Garage / Parking Spaces: 1
- Days On Market: 12
- Additional Information
- County: BEXAR
- City: China Grove
- Zipcode: 78263
- Subdivision: China Grove
- District: East Central I.S.D
- Elementary School: Sinclair
- Middle School: Heritage
- High School: East Central
- Provided by: Believe Realty
- Contact: Nelson Torres
- (210) 473-1945

- DMCA Notice
-
DescriptionDiscover Vintage Charm on Over 3 Acres in Serene China Grove! Step into your own private retreat with this beautifully maintained 3 bedroom, 2 bath home nestled on 3+ acres of picturesque land in the heart of China Grove. With its timeless character and boundless potential, this property offers a rare opportunity to own a piece of tranquility, just minutes from the vibrant dining, shopping, and entertainment of San Antonio. Surrounded by majestic mature trees and over 35 thriving pecan trees, the grounds feel more like a peaceful park than a typical backyard. Whether you're enjoying quiet mornings in the 19x13 enclosed Florida room flooded with natural light, or hosting gatherings under the shade of the canopy trees, every corner of this property radiates warmth and serenity. Inside, the home boasts a clean, well cared for interior with generous living spaces. The oversized one car garage offers extra room for storage or hobbies, while the attached two car covered carport and concrete driveway provide ample parking. Outdoor enthusiasts will love the greenhouse, multiple storage sheds, implement shed, fenced dog run, two septic tanks, and the convenience of both city water and a working well, ideal for gardening or future expansion. The refrigerator in the garage also convey. Located within the city limits of China Grove, this property combines country living with city convenience. Whether you're dreaming of a peaceful homestead, a family estate, or a space to grow something new this property is bursting with potential. Don't miss out homes like this are rare. Schedule your private tour today and bring your vision to life!
Payment Calculator
- Principal & Interest -
- Property Tax $
- Home Insurance $
- HOA Fees $
- Monthly -
Features
Building and Construction
- Apprx Age: 50
- Builder Name: Unknown
- Construction: Pre-Owned
- Exterior Features: Brick
- Floor: Ceramic Tile, Laminate
- Foundation: Slab
- Kitchen Length: 12
- Other Structures: Shed(s)
- Roof: Metal
- Source Sqft: Appsl Dist
Land Information
- Lot Description: Cul-de-Sac/Dead End, County VIew
- Lot Improvements: Street Paved, Asphalt, City Street
School Information
- Elementary School: Sinclair
- High School: East Central
- Middle School: Heritage
- School District: East Central I.S.D
Garage and Parking
- Garage Parking: One Car Garage
Eco-Communities
- Water/Sewer: Septic
Utilities
- Air Conditioning: Two Central
- Fireplace: Not Applicable
- Heating Fuel: Electric
- Heating: Central, Heat Pump
- Utility Supplier Elec: CPS
- Utility Supplier Gas: CPS
- Utility Supplier Grbge: CITY
- Utility Supplier Sewer: SAWS
- Utility Supplier Water: SAWS
- Window Coverings: Some Remain
Amenities
- Neighborhood Amenities: Jogging Trails
Finance and Tax Information
- Days On Market: 11
- Home Owners Association Mandatory: None
- Total Tax: 6715
Rental Information
- Currently Being Leased: Yes
Other Features
- Accessibility: 2+ Access Exits, Int Door Opening 32"+, Ext Door Opening 36"+, 36 inch or more wide halls, Hallways 42" Wide, Entry Slope less than 1 foot, No Carpet, Level Lot, Level Drive, No Stairs, First Floor Bath, Full Bath/Bed on 1st Flr, First Floor Bedroom
- Contract: Exclusive Right To Sell
- Instdir: Hwy 87 S to FM 1516. Turn left on to FM 1516, then take a right on to Gopher Hill. House will be at end the of the street.
- Interior Features: Two Living Area, Separate Dining Room, Island Kitchen, Game Room, Shop, Utility Area in Garage, 1st Floor Lvl/No Steps, High Ceilings, Open Floor Plan, Laundry Main Level, Laundry in Garage
- Legal Desc Lot: P-7
- Legal Description: Cb 5959 Blk Lot P-7, P-8 & P-16B
- Miscellaneous: School Bus
- Occupancy: Tenant
- Ph To Show: 2102222227
- Possession: Closing/Funding
- Style: One Story, Contemporary
Owner Information
- Owner Lrealreb: No
Similar Properties
Nearby Subdivisions




