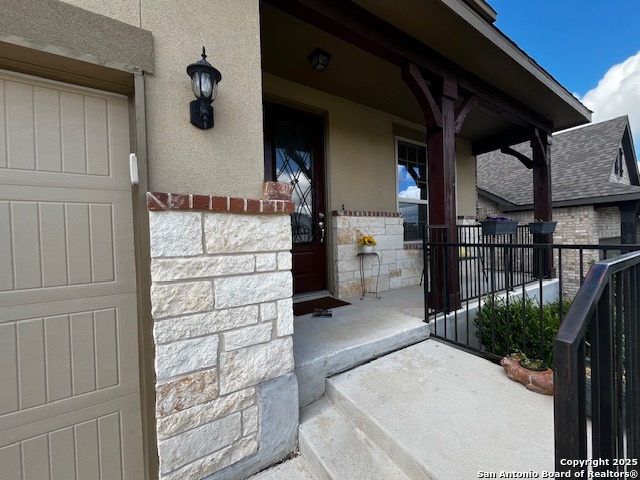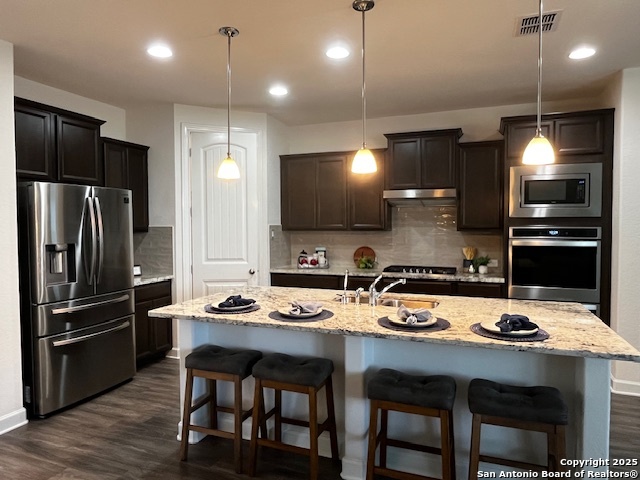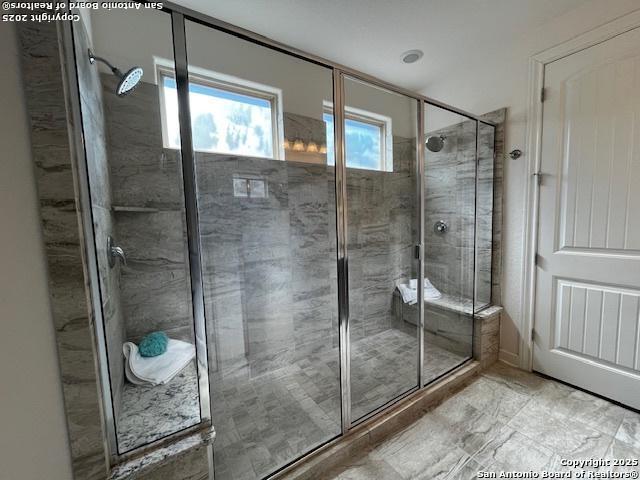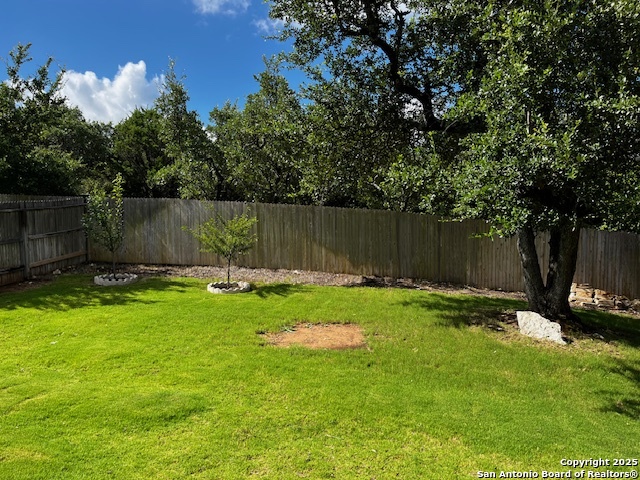537 Allegro Edge, Spring Branch, TX 78070
Property Photos

Would you like to sell your home before you purchase this one?
Priced at Only: $449,000
For more Information Call:
Address: 537 Allegro Edge, Spring Branch, TX 78070
Property Location and Similar Properties
- MLS#: 1879632 ( Single Residential )
- Street Address: 537 Allegro Edge
- Viewed: 17
- Price: $449,000
- Price sqft: $147
- Waterfront: No
- Year Built: 2019
- Bldg sqft: 3053
- Bedrooms: 5
- Total Baths: 4
- Full Baths: 3
- 1/2 Baths: 1
- Garage / Parking Spaces: 2
- Days On Market: 87
- Additional Information
- County: COMAL
- City: Spring Branch
- Zipcode: 78070
- Subdivision: The Preserve At Singing Hills
- District: Comal
- Elementary School: Call District
- Middle School: Call District
- High School: Call District
- Provided by: Acquire Real Estate
- Contact: Lori Swinger
- (210) 885-6683

- DMCA Notice
-
DescriptionREDUCED $30,000!!! This Fabulous home in the Preserve at Singing Hills is move in ready and waiting for you! Backyard is private to the rear which is hard to find in this area! As you enter the home you will find a room to the right of the entry, that can be used for an office or formal dining area. The open floorplan is perfect for entertaining as the main living area has a spectacular view of the backyard and mature trees. The owners suite enjoys the same views, while the owners bath offers a shower that runs the full length of the bathroom! This thing is huge and definitely a showpiece!!! Owners suite is downstairs with all other bedrooms up. At the top of the stairs there is an oversized gameroom and a separate loft space that could be used for a second office, second sitting space or even another bedroom as it has a walk in closet. This home has so much to offer and won't last long! Some photos are virtually staged while some show while occupied. $6,000 just spent on new landscaping. Come see us now that price has been reduced $30,000!!!!
Payment Calculator
- Principal & Interest -
- Property Tax $
- Home Insurance $
- HOA Fees $
- Monthly -
Features
Building and Construction
- Builder Name: Ashton Woods
- Construction: Pre-Owned
- Exterior Features: Brick, 4 Sides Masonry, Stone/Rock, Stucco, Cement Fiber
- Floor: Carpeting, Ceramic Tile, Laminate
- Foundation: Slab
- Kitchen Length: 15
- Roof: Composition
- Source Sqft: Appsl Dist
Land Information
- Lot Description: County VIew
- Lot Improvements: Street Paved, Sidewalks
School Information
- Elementary School: Call District
- High School: Call District
- Middle School: Call District
- School District: Comal
Garage and Parking
- Garage Parking: Two Car Garage
Eco-Communities
- Water/Sewer: Water System, Sewer System
Utilities
- Air Conditioning: One Central, Heat Pump, Zoned
- Fireplace: Not Applicable
- Heating Fuel: Natural Gas
- Heating: Central, Heat Pump
- Recent Rehab: No
- Utility Supplier Elec: PEC
- Utility Supplier Gas: CPS
- Utility Supplier Grbge: HCWS
- Utility Supplier Other: GVTC
- Utility Supplier Water: Texas
- Window Coverings: All Remain
Amenities
- Neighborhood Amenities: None
Finance and Tax Information
- Days On Market: 93
- Home Owners Association Fee: 419.87
- Home Owners Association Frequency: Annually
- Home Owners Association Mandatory: Mandatory
- Home Owners Association Name: THE PRESERVE AT SINGING HILLS
- Total Tax: 10911
Rental Information
- Currently Being Leased: No
Other Features
- Contract: Exclusive Right To Sell
- Instdir: harmony hills - left on singing creek - left on melody meadows and it turns into allegro edge
- Interior Features: Three Living Area, Separate Dining Room, Island Kitchen, Breakfast Bar, Walk-In Pantry, Game Room, Loft, Utility Room Inside, High Ceilings, Open Floor Plan, Pull Down Storage, Cable TV Available, High Speed Internet, Laundry Main Level, Laundry Room, Walk in Closets
- Legal Desc Lot: 24
- Legal Description: Preserve At Singing Hills (The) 4, Block 4, Lot 24
- Miscellaneous: No City Tax
- Occupancy: Vacant
- Ph To Show: 210-222-2227
- Possession: Closing/Funding
- Style: Two Story
- Views: 17
Owner Information
- Owner Lrealreb: No
Nearby Subdivisions
A-894 Sur-844 H Wehe
Campestres At Cascada
Cascada At Canyon Lake
Comal Hills
Comal Hills 1
Creekwood Ranches
Creekwood Ranches 3
Cypress Cove
Cypress Cove 11
Cypress Cove 4
Cypress Cove 5
Cypress Cove 9
Cypress Cove Comal
Cypress Lake Gardens
Cypress Lake Grdns/western Ski
Cypress Springs
Deer River
Deer River Ph 2
Encina Vista Comal
Guadalupe Hills/rodeo Drive
Guadalupe River Estates
Hidden Falls At Cascada
Indian Hills
Lake Of The Hills
Lake Of The Hills Est
Lake Of The Hills Estates
Lake Of The Hills West
Lantana Ridge
Mystic Shores
Mystic Shores 11
Mystic Shores 18
Mystic Shores 7
Mystic Shores North
Na
None
Oakland Estates
Out/comal County
Palmer Heights
Peninsula At Mystic Shores
Peninsula Mystic Shores 1
Peninsula Mystic Shores 2
Rayner Ranch
Rebecca Creek Park
Ridgeview Oaks East
River Crossing
River Crossing Carriage Houses
Rivermont
Rodeo Drive
Rust Ranchettes
Serenity Oaks
Singing Hills
Spring Branch Meadows
Springs @ Rebecca Crk
Stallion Estates
The Crossing At Spring Creek
The Preserve At Singing Hills
Twin Peaks Ranches
Valero Estates
Whipering Hills
Whispering Hills
Windmill Ranch

- Orey Coronado-Russell, REALTOR ®
- Premier Realty Group
- 210.379.0101
- orey.russell@gmail.com





















