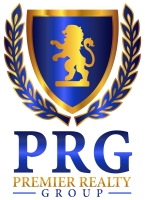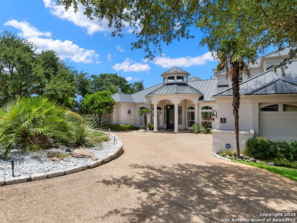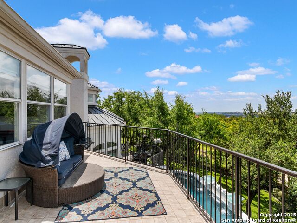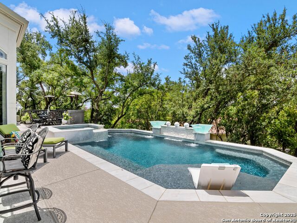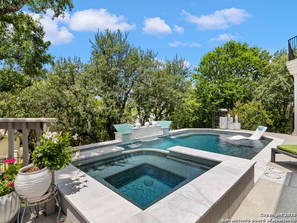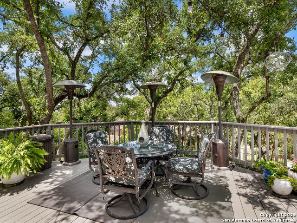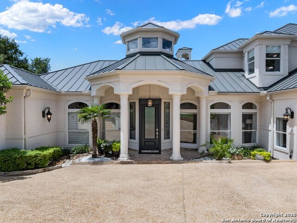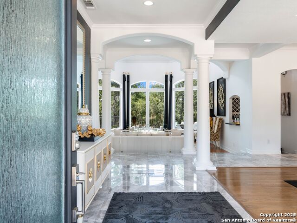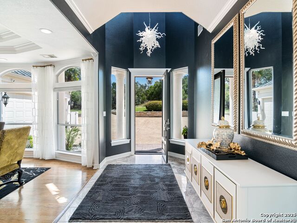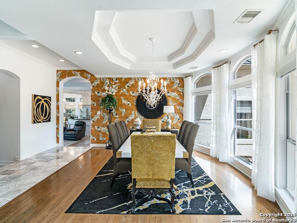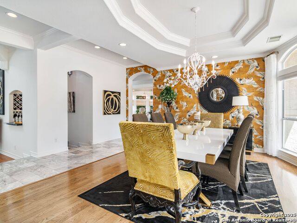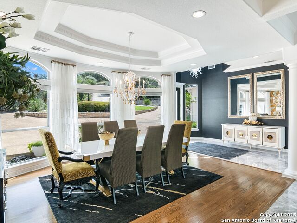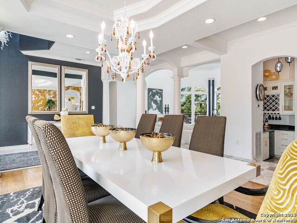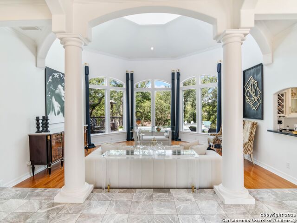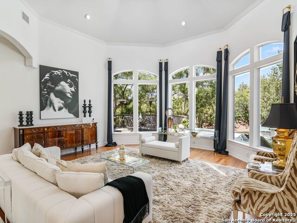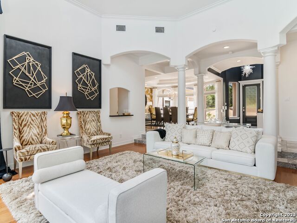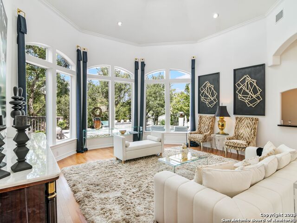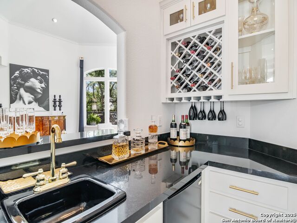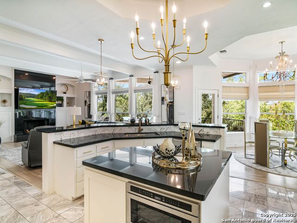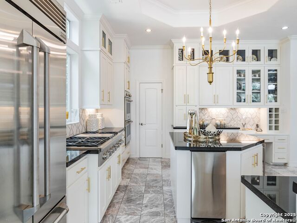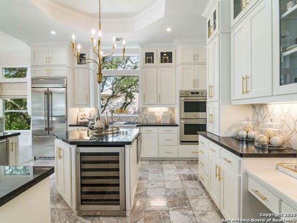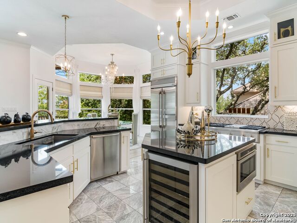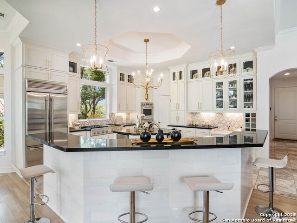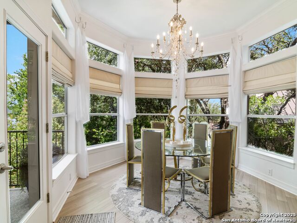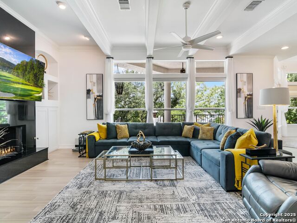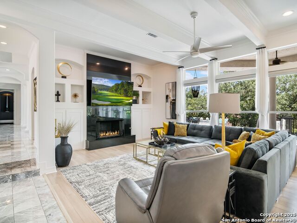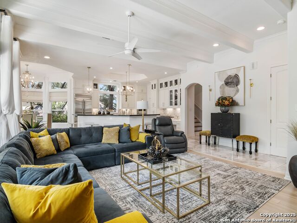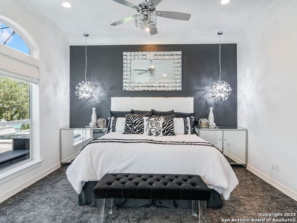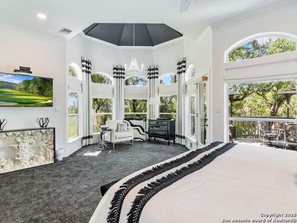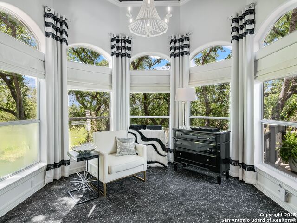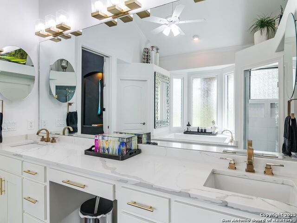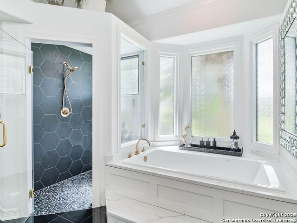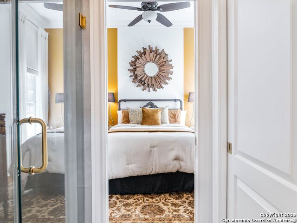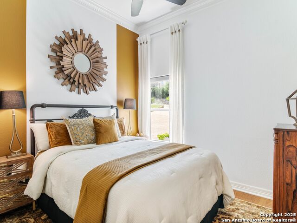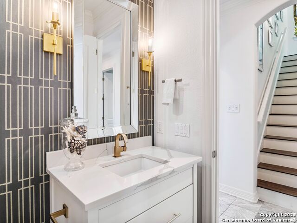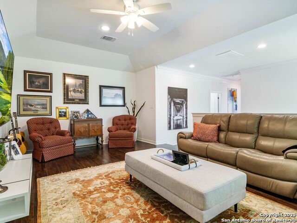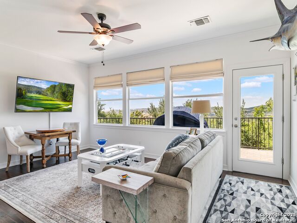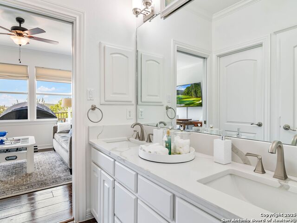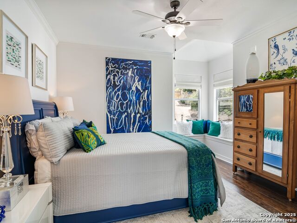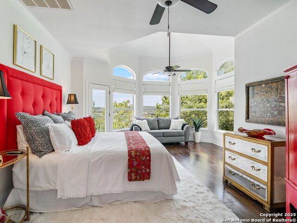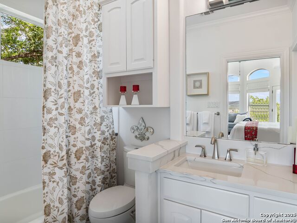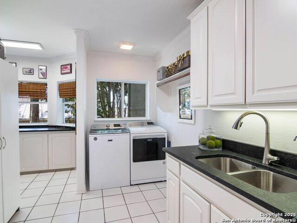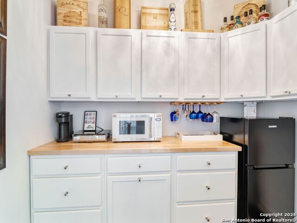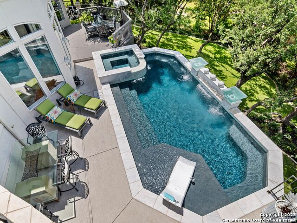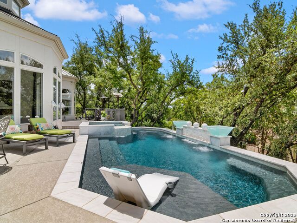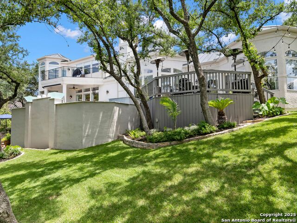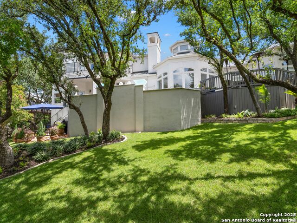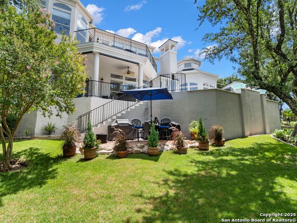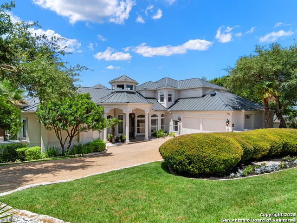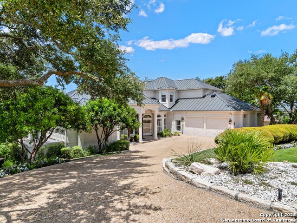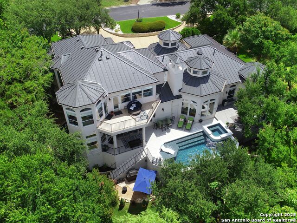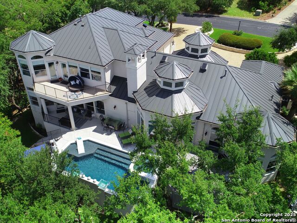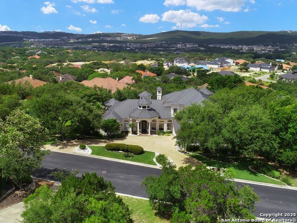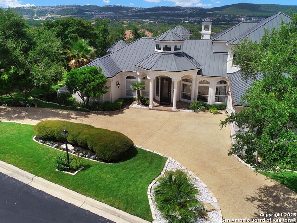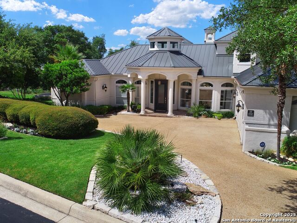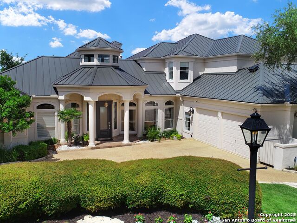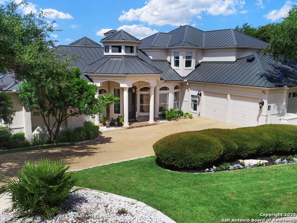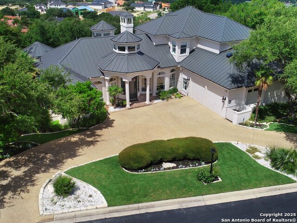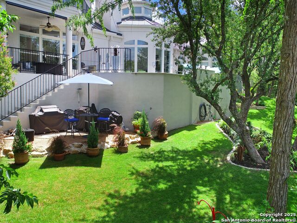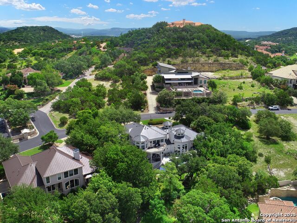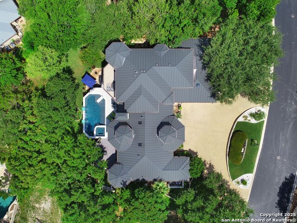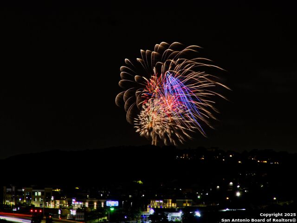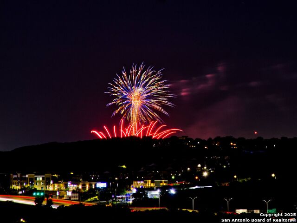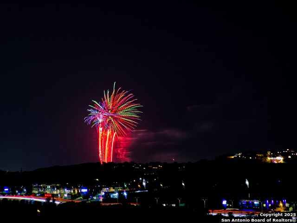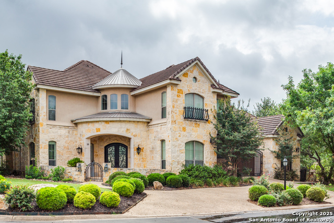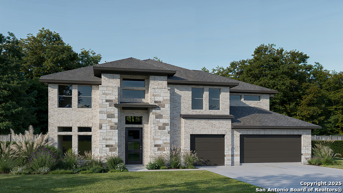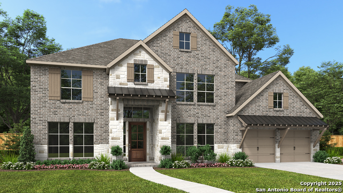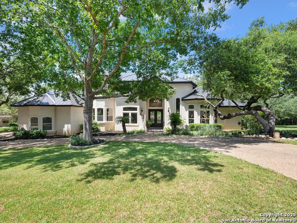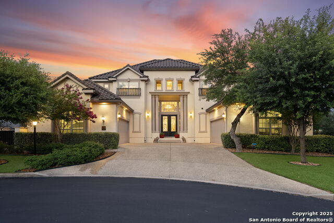33 Arnold Palmer, San Antonio, TX 78257
Property Photos
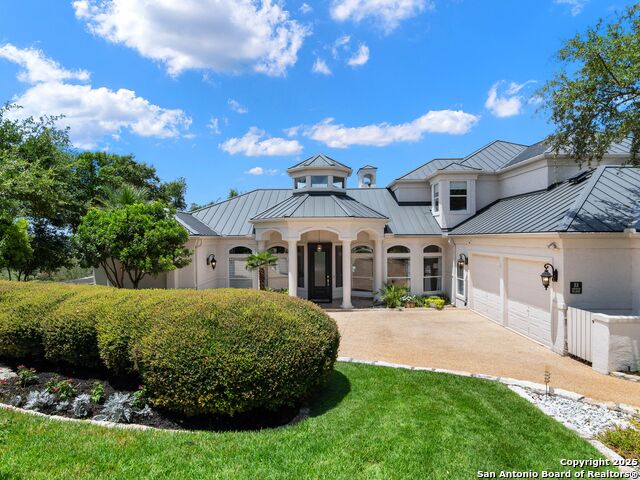
Would you like to sell your home before you purchase this one?
Priced at Only: $1,595,000
For more Information Call:
Address: 33 Arnold Palmer, San Antonio, TX 78257
Property Location and Similar Properties
- MLS#: 1879588 ( Single Residential )
- Street Address: 33 Arnold Palmer
- Viewed: 8
- Price: $1,595,000
- Price sqft: $350
- Waterfront: No
- Year Built: 1996
- Bldg sqft: 4562
- Bedrooms: 4
- Total Baths: 4
- Full Baths: 4
- Garage / Parking Spaces: 4
- Days On Market: 12
- Additional Information
- County: BEXAR
- City: San Antonio
- Zipcode: 78257
- Subdivision: The Dominion
- District: Northside
- Elementary School: Leon Springs
- Middle School: Rawlinson
- High School: Clark
- Provided by: Kuper Sotheby's Int'l Realty
- Contact: Matthew Resnick
- (210) 849-8837

- DMCA Notice
-
DescriptionPerfectly situated in the hills of one of San Antonio's most prestigious gated communities, this beautifully updated home in The Dominion offers a blend of elegance, comfort, and functionality. From the moment you arrive, you'll notice the elevated design and thoughtful renovations that make this residence feel like a private show home. The spacious layout includes four bedrooms and four full bathrooms, with each bedroom offering its own en suite bathroom for privacy. The oversized primary suite is a true retreat, featuring a stunning Jacuzzi tub, custom walk in shower, and an expansive layout that feels both luxurious and serene. A second bedroom downstairs with a full bath doubles as the ideal guest suite. Designed for both everyday living and entertaining, the home features four distinct living areas, a wet bar, wine refrigerator, gas cooking, and double ovens. A separate study is finished out as a second closet, and an upstairs flex space currently an extra TV room includes outdoor access and could easily function as an office, guest space, or additional bedroom. The outdoor living experience is just as impressive. Enjoy sweeping hilltop views and fireworks from your backyard, complete with a pool and spa (installed January 2024) and a separate built in BBQ area. The exterior has been extensively upgraded with a recently installed standing seam metal roof, gutters, and updated glass panes throughout much of the home. A rare AC'd four car tandem garage with epoxy coated floors and overhead storage provides plenty of space for vehicles and hobbies. Additional improvements include total interior paint, updated flooring, updated guest baths, new lighting and ceiling fans, and major mechanical updates to include HVAC systems, two water heaters, a reverse osmosis system, and a water softener. With incredible design, luxurious finishes, and a layout that truly lives well, this exceptional property delivers a high end lifestyle in a coveted location. A detailed list of updates is available upon request.
Payment Calculator
- Principal & Interest -
- Property Tax $
- Home Insurance $
- HOA Fees $
- Monthly -
Features
Building and Construction
- Apprx Age: 29
- Builder Name: UNKNOWN
- Construction: Pre-Owned
- Exterior Features: 4 Sides Masonry, Stucco
- Floor: Carpeting, Ceramic Tile, Wood
- Foundation: Slab
- Kitchen Length: 16
- Other Structures: None
- Roof: Metal
- Source Sqft: Appsl Dist
Land Information
- Lot Description: 1/4 - 1/2 Acre
- Lot Improvements: Street Paved, Curbs, Asphalt, Private Road
School Information
- Elementary School: Leon Springs
- High School: Clark
- Middle School: Rawlinson
- School District: Northside
Garage and Parking
- Garage Parking: Four or More Car Garage, Attached, Oversized, Tandem
Eco-Communities
- Energy Efficiency: Double Pane Windows, Ceiling Fans
- Water/Sewer: Water System, Sewer System
Utilities
- Air Conditioning: Three+ Central
- Fireplace: One, Family Room, Gas
- Heating Fuel: Natural Gas
- Heating: Central, 3+ Units
- Recent Rehab: Yes
- Utility Supplier Elec: CPS
- Utility Supplier Gas: GREY FOREST
- Utility Supplier Grbge: REPUBLIC
- Utility Supplier Other: SPECTRUM
- Utility Supplier Sewer: CSWR
- Utility Supplier Water: SAWS
- Window Coverings: Some Remain
Amenities
- Neighborhood Amenities: Controlled Access, Pool, Tennis, Golf Course, Clubhouse, Park/Playground, Jogging Trails, Guarded Access
Finance and Tax Information
- Days On Market: 11
- Home Faces: North, West
- Home Owners Association Fee: 295
- Home Owners Association Frequency: Monthly
- Home Owners Association Mandatory: Mandatory
- Home Owners Association Name: DOMINION HOA
- Total Tax: 21981.54
Rental Information
- Currently Being Leased: No
Other Features
- Accessibility: First Floor Bath, Full Bath/Bed on 1st Flr, First Floor Bedroom, Stall Shower
- Contract: Exclusive Right To Sell
- Instdir: IH 10 - Dominion Drive - Brenthurst - Arnold Palmer
- Interior Features: Three Living Area, Separate Dining Room, Two Eating Areas, Island Kitchen, Breakfast Bar, Walk-In Pantry, Study/Library, Game Room, Utility Room Inside, Secondary Bedroom Down, High Ceilings, Open Floor Plan, Laundry Main Level, Laundry Room, Walk in Closets
- Legal Desc Lot: 50
- Legal Description: Ncb 34034D Blk Lot 50 The Legends@The Dominion Pud "Ih 10 W/
- Miscellaneous: Virtual Tour, Cluster Mail Box
- Occupancy: Owner
- Ph To Show: 210.222.2227
- Possession: Closing/Funding
- Style: Two Story, Contemporary, Mediterranean
Owner Information
- Owner Lrealreb: No
Similar Properties
