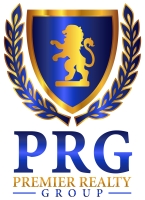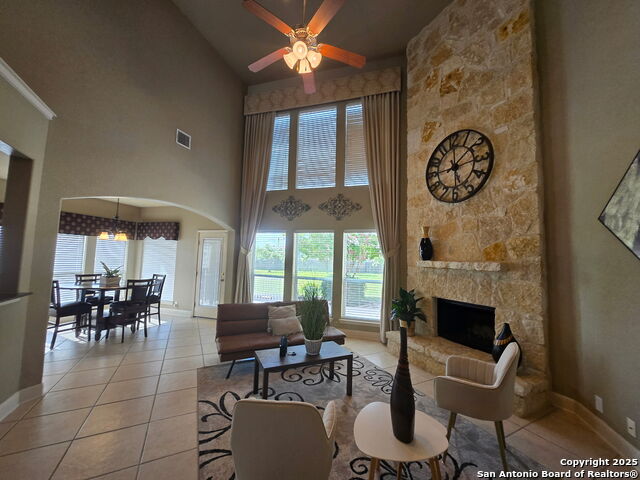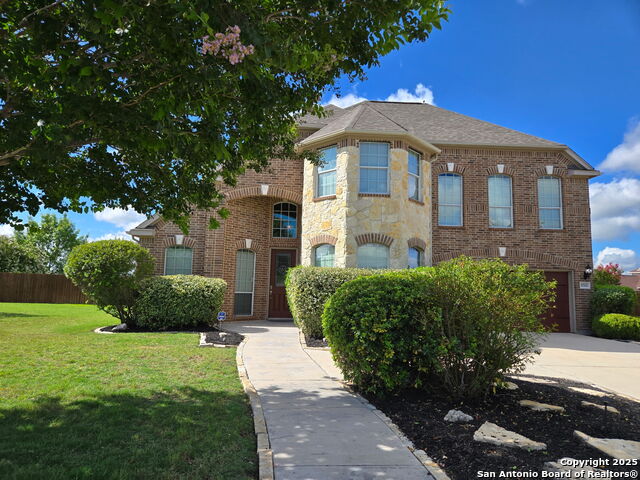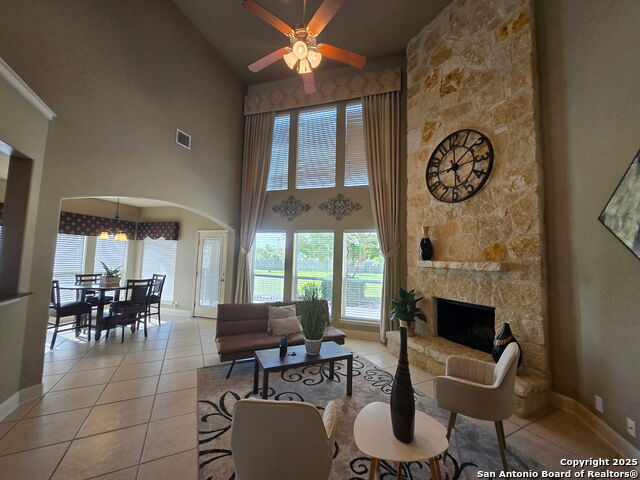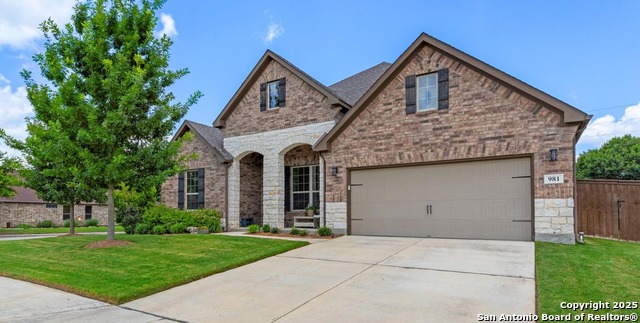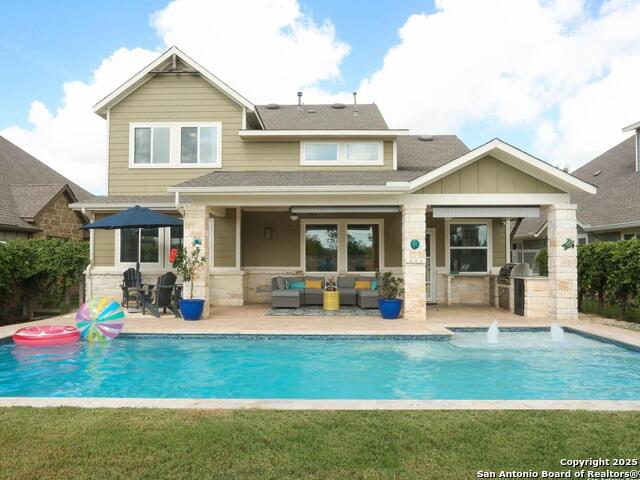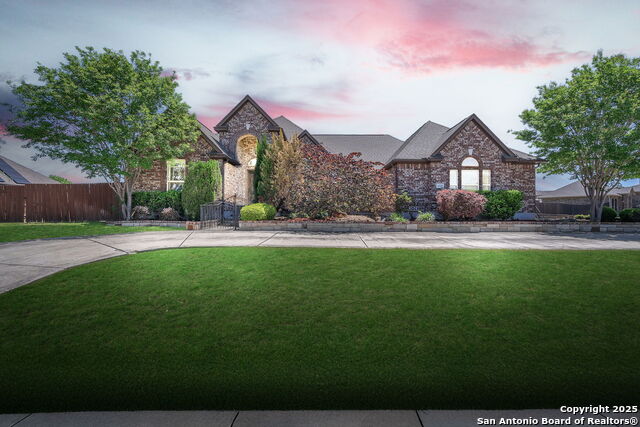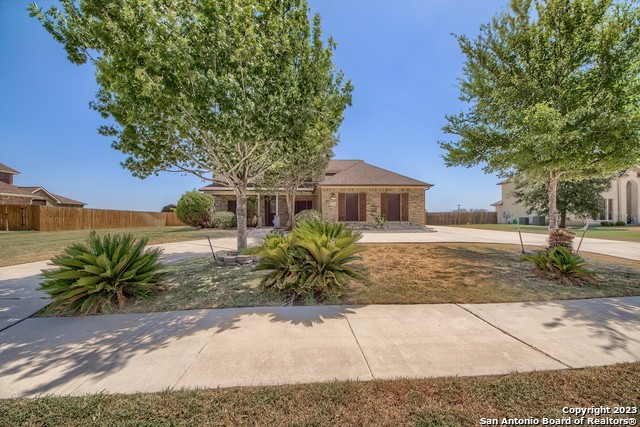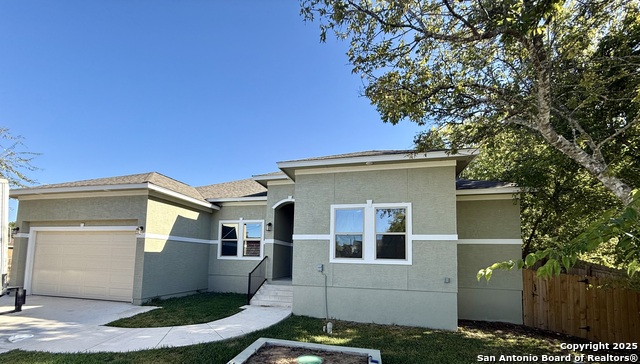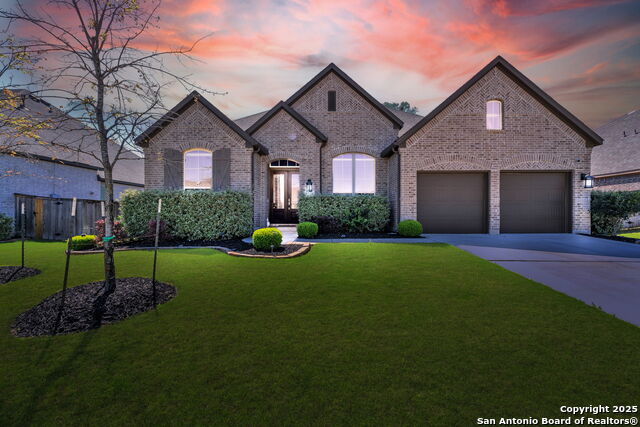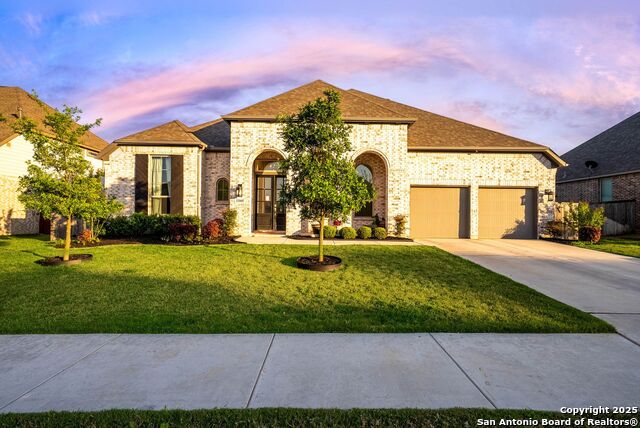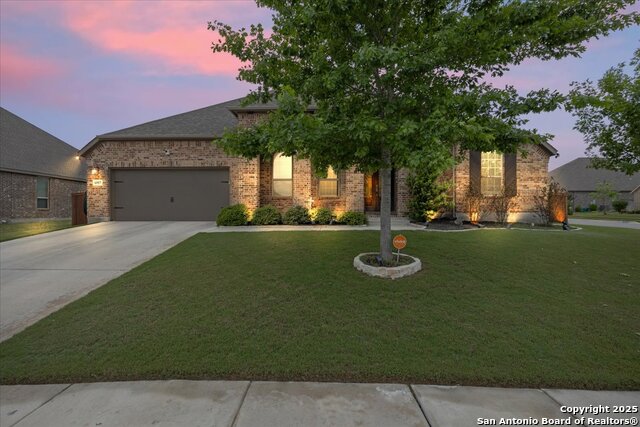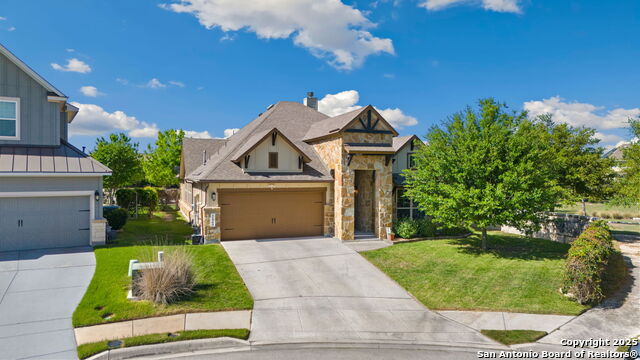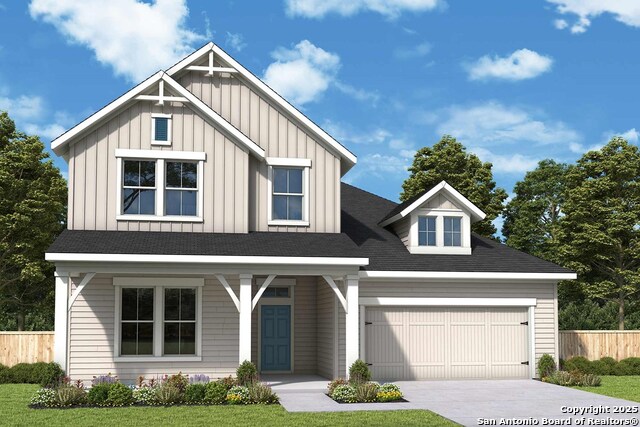10500 Hunter Heights, Schertz, TX 78154
Property Photos
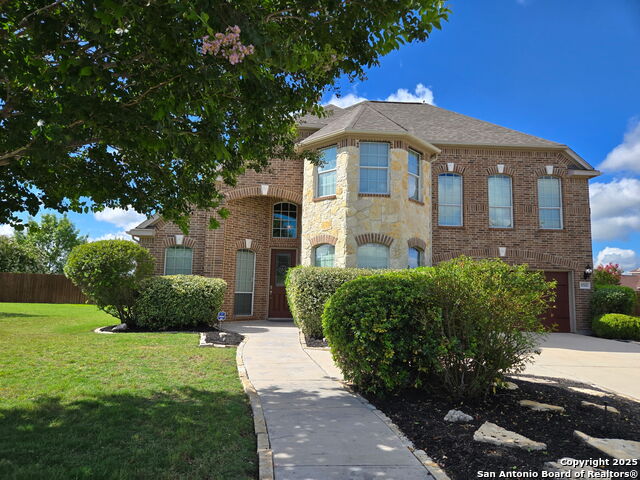
Would you like to sell your home before you purchase this one?
Priced at Only: $600,000
For more Information Call:
Address: 10500 Hunter Heights, Schertz, TX 78154
Property Location and Similar Properties
- MLS#: 1879345 ( Single Residential )
- Street Address: 10500 Hunter Heights
- Viewed: 16
- Price: $600,000
- Price sqft: $221
- Waterfront: No
- Year Built: 2007
- Bldg sqft: 2721
- Bedrooms: 3
- Total Baths: 3
- Full Baths: 2
- 1/2 Baths: 1
- Garage / Parking Spaces: 2
- Days On Market: 12
- Additional Information
- County: GUADALUPE
- City: Schertz
- Zipcode: 78154
- Subdivision: Laura Heights Estates
- District: East Central I.S.D
- Elementary School: Call District
- Middle School: Call District
- High School: East Central
- Provided by: Vivid Realty, LLC
- Contact: Carmen Soto
- (210) 530-8371

- DMCA Notice
-
DescriptionIntroducing a remarkable estate home on a generous .63 acre corner lot, exuding both charm and sophistication. This exquisite residence is built with integrity and showcases impressive details throughout. From tasteful brick and stone exterior to living room with high ceilings, massive windows and stunning stone fireplace, this home is breathtaking. Home features two versatile living areas, two dining areas, and an exceptional kitchen boasting a convenient center island, breakfast bar and beautiful cabinetry. Enjoy the comfort of a dedicated study and a privately situated master suite with direct access to the outdoor area. Nestled in a desirable neighborhood, this home provides ample room for living and entertaining. The property also includes a covered porch, a well maintained sprinkler system, and lush landscaping that enhances its curb appeal. Additional highlights include generous parking options and an abundance of natural light streaming through the home. The carpet has been replaced, ensuring a fresh and inviting atmosphere. This lovingly maintained residence is a true gem waiting to welcome its new owners. Well qualified buyers should also ask about the assumable loan.
Payment Calculator
- Principal & Interest -
- Property Tax $
- Home Insurance $
- HOA Fees $
- Monthly -
Features
Building and Construction
- Apprx Age: 18
- Builder Name: Unknown
- Construction: Pre-Owned
- Exterior Features: Brick, Stone/Rock, Cement Fiber
- Floor: Carpeting, Ceramic Tile
- Foundation: Slab
- Kitchen Length: 13
- Roof: Composition
- Source Sqft: Appsl Dist
Land Information
- Lot Description: Corner, Cul-de-Sac/Dead End, Irregular, 1/2-1 Acre, Mature Trees (ext feat), Level
- Lot Improvements: Street Paved, Curbs, Asphalt
School Information
- Elementary School: Call District
- High School: East Central
- Middle School: Call District
- School District: East Central I.S.D
Garage and Parking
- Garage Parking: Two Car Garage, Attached
Eco-Communities
- Energy Efficiency: Double Pane Windows, Ceiling Fans
- Water/Sewer: Water System, Septic
Utilities
- Air Conditioning: Two Central
- Fireplace: Living Room
- Heating Fuel: Electric
- Heating: Central, 2 Units
- Window Coverings: Some Remain
Amenities
- Neighborhood Amenities: Park/Playground, BBQ/Grill
Finance and Tax Information
- Days On Market: 11
- Home Owners Association Fee: 325
- Home Owners Association Frequency: Annually
- Home Owners Association Mandatory: Mandatory
- Home Owners Association Name: LAURA HEIGHTS ESTATES HOA, INC.
- Total Tax: 10822.97
Other Features
- Accessibility: Lowered Light Switches, Ramped Entrance, Level Lot, Level Drive, First Floor Bath, Full Bath/Bed on 1st Flr, First Floor Bedroom, Stall Shower, Wheelchair Accessible
- Contract: Exclusive Right To Sell
- Instdir: Loop 1604 to Ware Seguin Rd, right on Hallie Heights, left on Hunter Heights
- Interior Features: Two Living Area, Separate Dining Room, Eat-In Kitchen, Two Eating Areas, Island Kitchen, Breakfast Bar, Walk-In Pantry, Study/Library, Game Room, Utility Room Inside, 1st Floor Lvl/No Steps, High Ceilings, Open Floor Plan, Pull Down Storage, High Speed Internet, Laundry Main Level, Telephone, Walk in Closets, Attic - Pull Down Stairs
- Legal Description: Ncb 16562 (Laura Heights Estates Ut-1), Block 3 Lot 5 Plat 9
- Occupancy: Owner
- Ph To Show: 210-222-2227
- Possession: Closing/Funding
- Style: Two Story
- Views: 16
Owner Information
- Owner Lrealreb: No
Similar Properties
Nearby Subdivisions
As1604hley Place
Ashley Place
Aviation Heights
Belmont Park
Berry Creek
Bindseil Farms
Carmel Ranch
Carolina Crossing
Carolina Crossing #6
Creekside Ridge
Deer Haven
Dove Meadows
Dove Meadows #3
Estates Of Kensington Ranch
Forest Ridge
Greenfield Village
Greenshire
Greenshire Oaks
Hallies Cove
Homestead
Horseshoe Oaks
Jonas Woods
Kensington Ranch Ii
Kramer Farm
Laura Heights
Laura Heights Estates
Lone Oak
Malpaz G
Mesa Oaks
Misty Woods
Northcliffe
Oak Trail Estates
Orchard Park
Park At Woodland Oaks
Parkland Village
Parklands
Reserve At Mesa Oaks The
Rhine Valley
Rio Vista
Saddlebrook
Saddlebrook Ranch
Savannah Bluff
Savannah Square
Schertz Forest
Sedona
Sonoma Verde/the Gardens
Sunrise Village Sub
The Crossvine
The Preserves At Wilson Estate
The Village/schertz
Val Verde
Willow Grove
Willow Grove Sub (sc)
Wilson's Preserve
Woodbridge
Woodland Oaks
Wynnbrook
Wynter Hill
