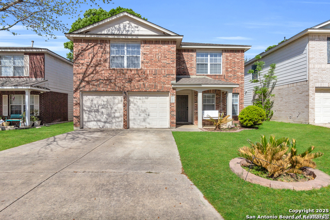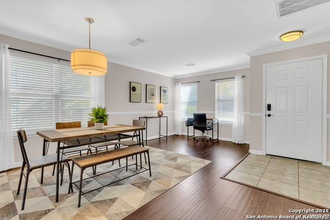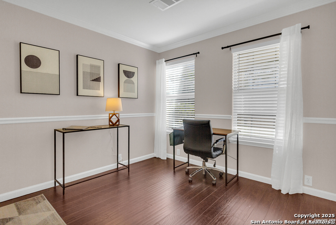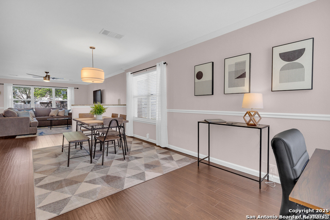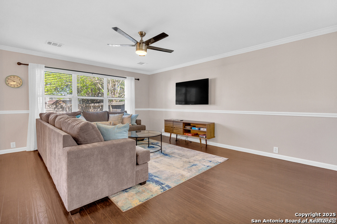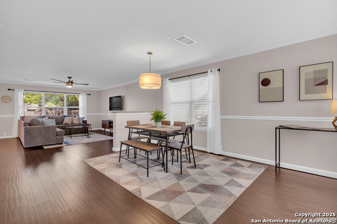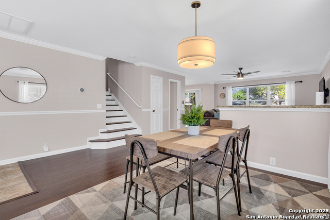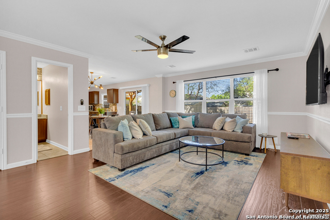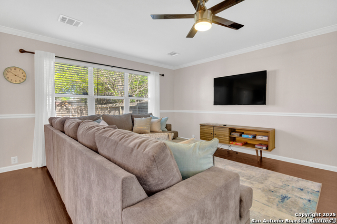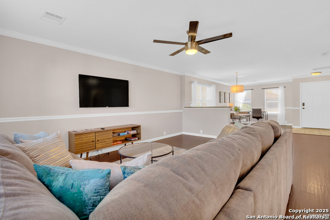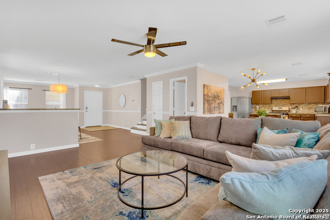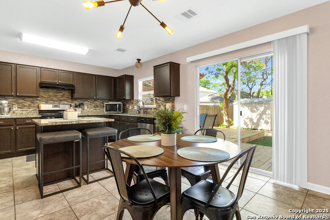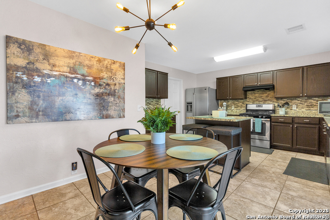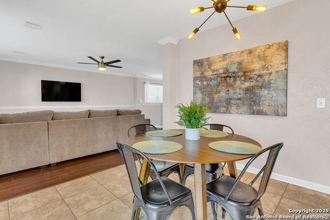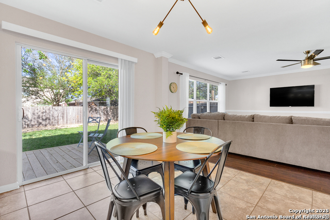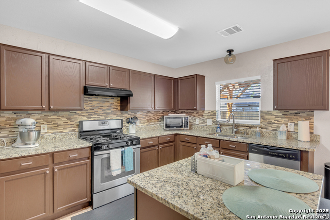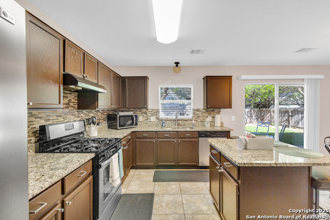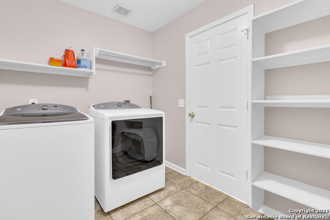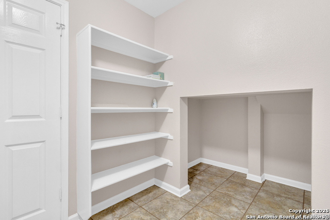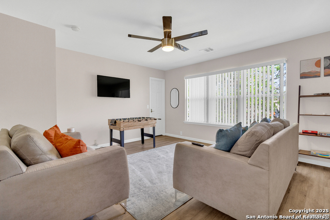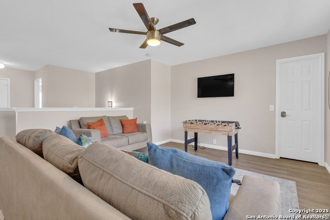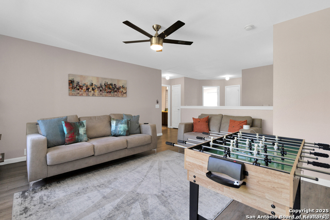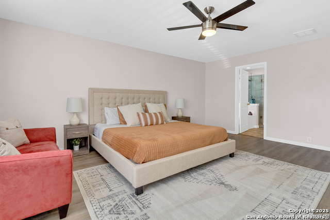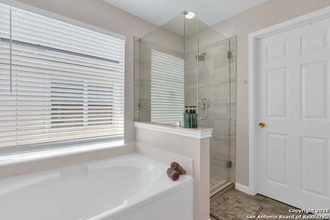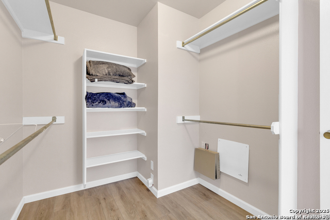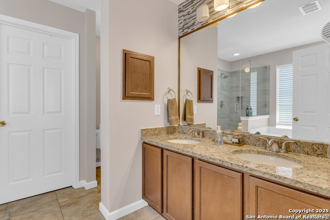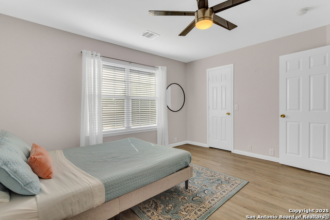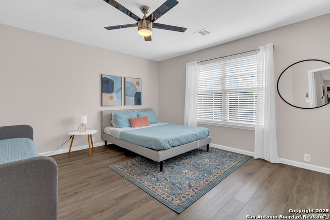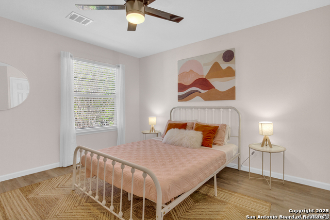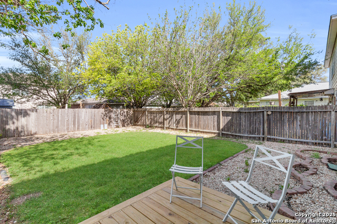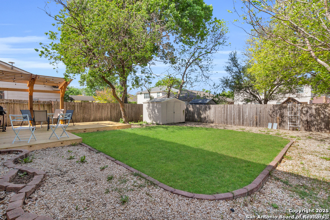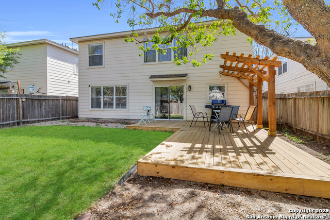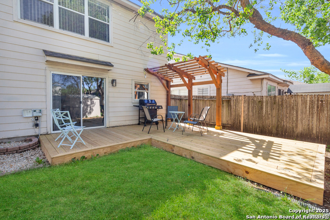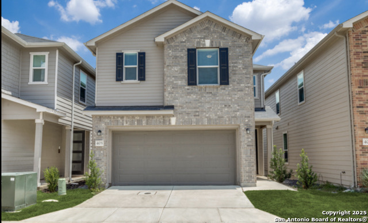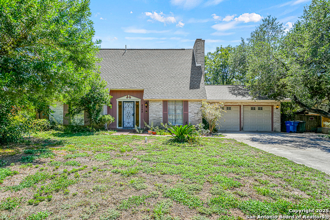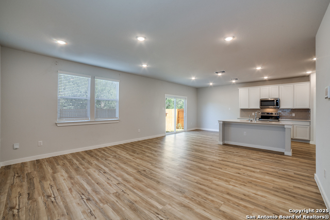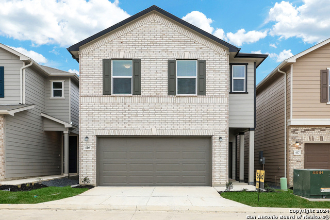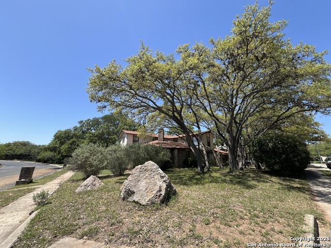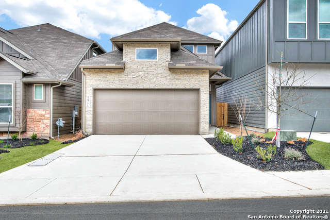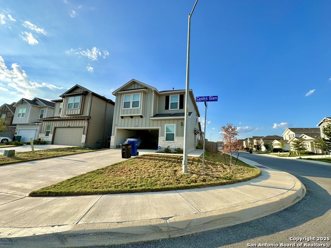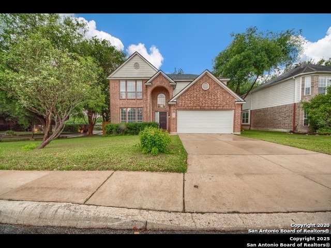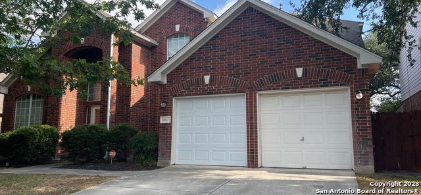13223 Regency Forest, San Antonio, TX 78249
Property Photos
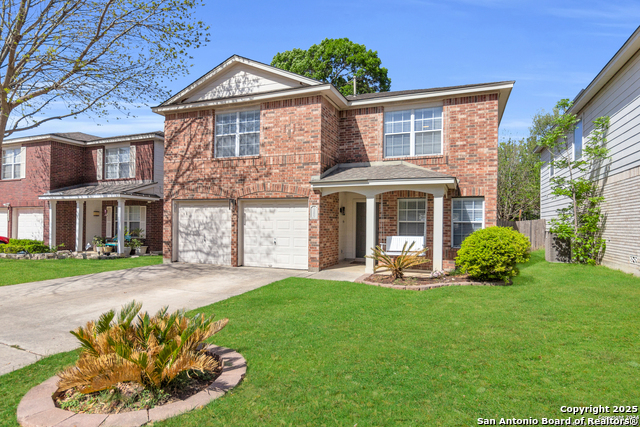
Would you like to sell your home before you purchase this one?
Priced at Only: $2,300
For more Information Call:
Address: 13223 Regency Forest, San Antonio, TX 78249
Property Location and Similar Properties
- MLS#: 1879335 ( Residential Rental )
- Street Address: 13223 Regency Forest
- Viewed: 76
- Price: $2,300
- Price sqft: $1
- Waterfront: No
- Year Built: 2001
- Bldg sqft: 2372
- Bedrooms: 3
- Total Baths: 3
- Full Baths: 2
- 1/2 Baths: 1
- Days On Market: 175
- Additional Information
- County: BEXAR
- City: San Antonio
- Zipcode: 78249
- Subdivision: Woodthorn Sub Ns
- District: Northside
- Elementary School: Carnahan
- Middle School: Stinson Katherine
- High School: Louis D Brandeis
- Provided by: Keller Williams City-View
- Contact: Parminder Kaur
- (210) 489-0948

- DMCA Notice
-
DescriptionDiscover your new FULLY FURNISHED home in Northside San Antonio, TX. With 3 spacious bedrooms, 2.5 bathrooms, and 2372 sq. ft. of living space. Enjoy an open floor plan with natural light, hardwood floors, and dedicated parking. On site laundry and shared amenities are included in this furnished space . Find this located minutes from Methodist Hospital and schools like SA Leadership Academy and Louis D. Brandeis High School. Also close to UTSA and La Cantera! This comes with lots of storage, a 2 car garage, a 50 inch HDTV with Roku and WIFI. No Smoking. No Pets. Don't miss out schedule your private tour today!
Payment Calculator
- Principal & Interest -
- Property Tax $
- Home Insurance $
- HOA Fees $
- Monthly -
Features
Building and Construction
- Apprx Age: 24
- Builder Name: Pulte
- Exterior Features: Brick, Siding
- Flooring: Ceramic Tile, Wood
- Foundation: Slab
- Kitchen Length: 22
- Roof: Composition
- Source Sqft: Appsl Dist
School Information
- Elementary School: Carnahan
- High School: Louis D Brandeis
- Middle School: Stinson Katherine
- School District: Northside
Garage and Parking
- Garage Parking: Two Car Garage
Eco-Communities
- Water/Sewer: Water System, Sewer System
Utilities
- Air Conditioning: One Central
- Fireplace: Not Applicable
- Heating Fuel: Electric, Natural Gas
- Heating: Central
- Recent Rehab: No
- Security: Pre-Wired
- Window Coverings: All Remain
Amenities
- Common Area Amenities: None
Finance and Tax Information
- Application Fee: 50
- Days On Market: 104
- Max Num Of Months: 12
- Security Deposit: 2800
Rental Information
- Rent Includes: All Bills
- Tenant Pays: Gas/Electric, Water/Sewer, Interior Maintenance, Yard Maintenance, Garbage Pickup, HOA Fees, Security Monitoring, Renters Insurance Required
Other Features
- Application Form: ONLINE
- Apply At: RENTSPREE LINK
- Instdir: Woodthorn Way
- Interior Features: Two Living Area, Separate Dining Room, Eat-In Kitchen, Two Eating Areas, Island Kitchen, Open Floor Plan
- Legal Description: NCB 14861 BLK 4 LOT 57 "WOODTHORN SUBD UT-1"
- Min Num Of Months: 12
- Miscellaneous: Owner-Manager
- Occupancy: Tenant
- Personal Checks Accepted: No
- Ph To Show: 2102222227
- Restrictions: Other
- Salerent: For Rent
- Section 8 Qualified: No
- Style: Two Story
- Views: 76
Owner Information
- Owner Lrealreb: No
Similar Properties
Nearby Subdivisions
Arbor Of Rivermist
Archer Oaks
Auburn Ridge
Babcock North
Babcock Place
Babcock Ridge
Bella Sera
Cambridge
Carriage Hills
Casinas At Prue Crossing
College Park
Convington
Covington Oaks
Covington Oaks Condons
Creekview Estates
Creekview Forest
Cristabel Court Residences
De Zavala Trails
Dezaval Trails
Dezavala Trails
Eagles Bluff
Hart Ranch
Hills Of Rivermist
Hunters Chase
Jade Oaks
Maverick Creek
Maverick Springs
N/a
Oak Bluff
Oakland Heights
Oxbow
Park Of University Hills
Parkwood
Presidio
Provincia Villas
Regency Meadow
River Mist
River Mist U-1
Rivermist
Shavano Ridge
Shavano Village
Stadium Pointe
Steubing Farm
Steubing Farm Ut-7 (enclave) B
Steubing Farm-jv Bacon Pkwy
Tanglewood
The Park At University Hills
The Villas At Babcock Apartmen
University Oaks
University Village
Villas At Presidio
Woodridge
Woodridge Village
Woods Of Shavano
Woodthorn Sub Ns

- Orey Coronado-Russell, REALTOR ®
- Premier Realty Group
- 210.379.0101
- orey.russell@gmail.com



