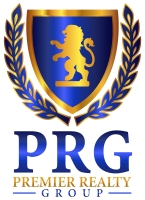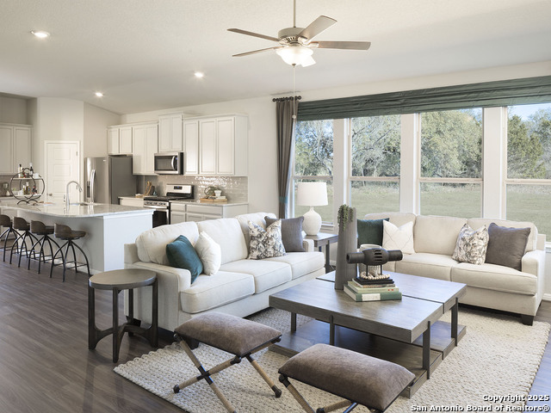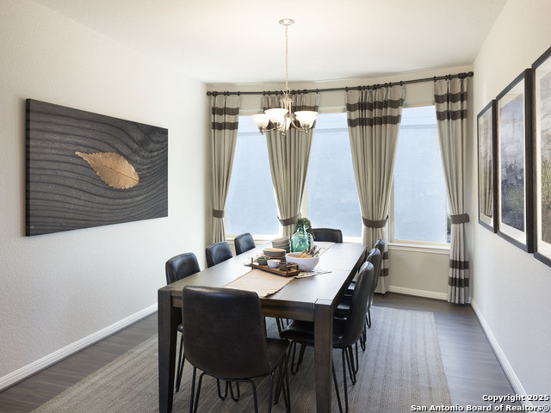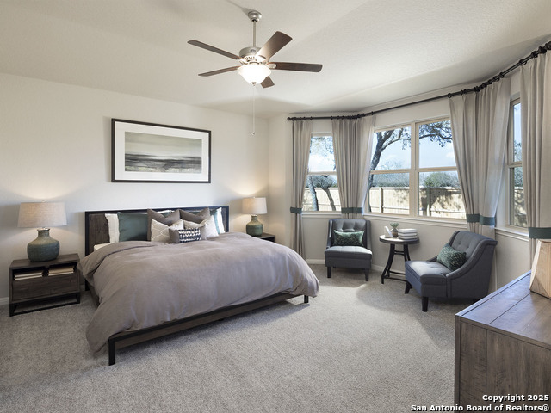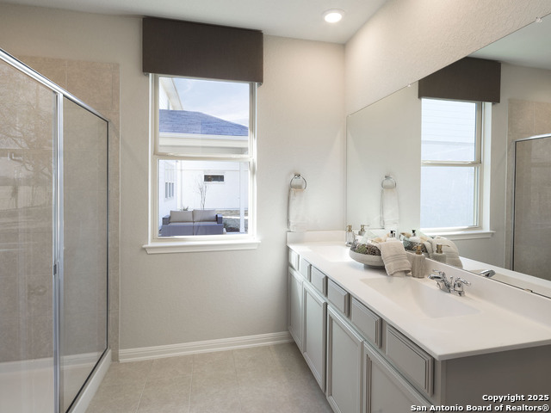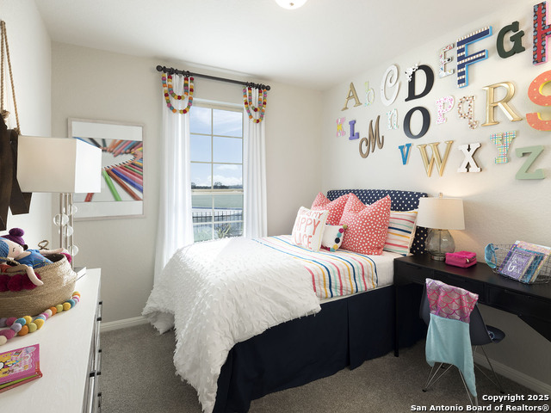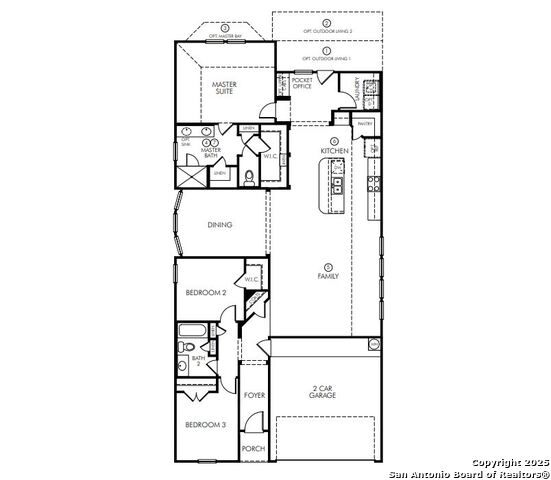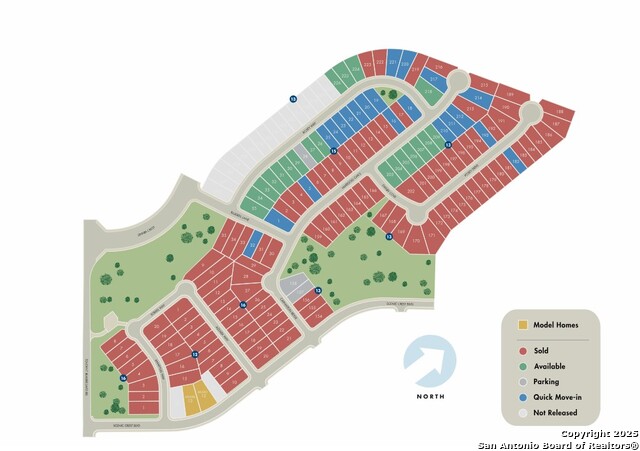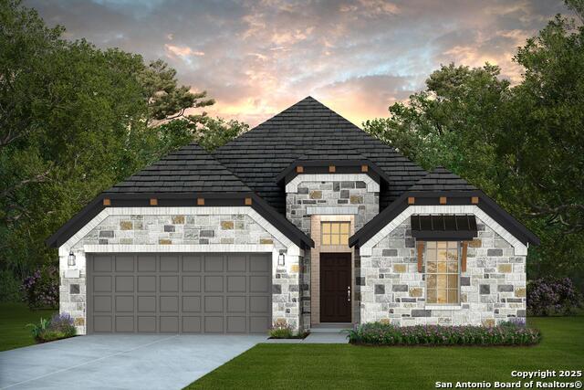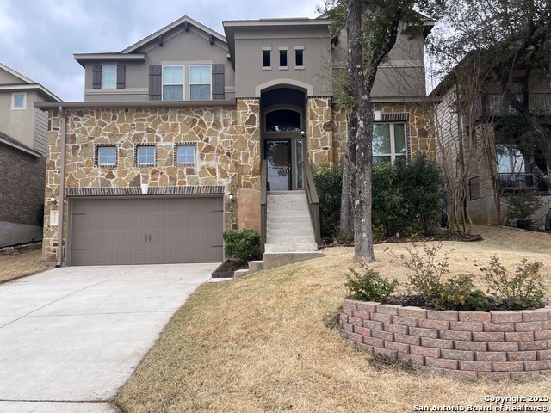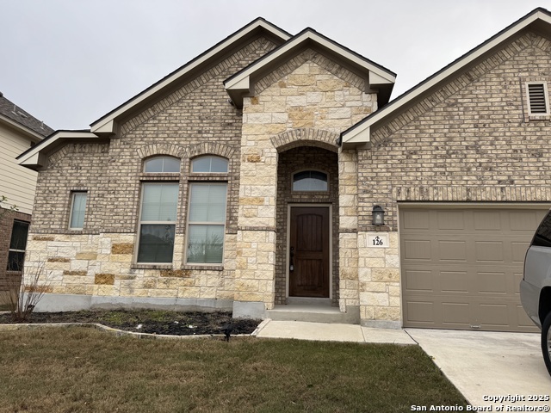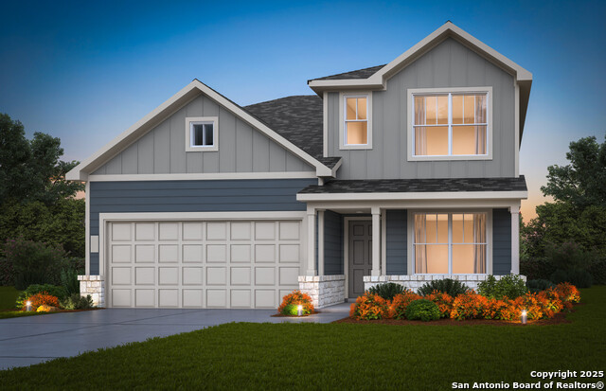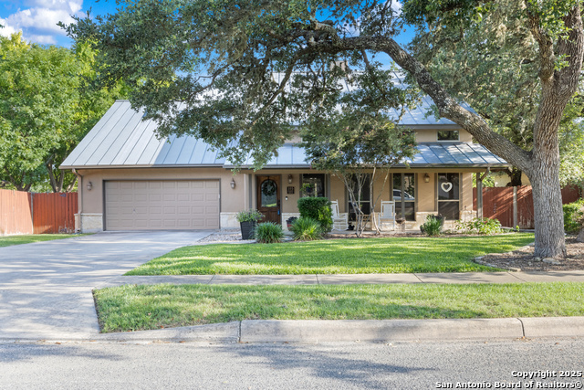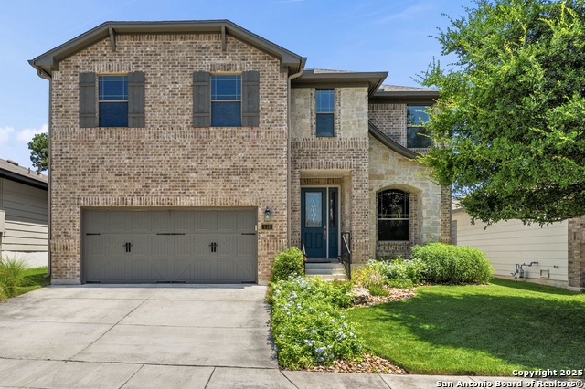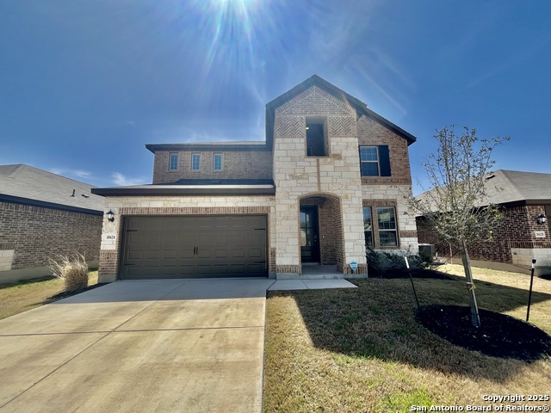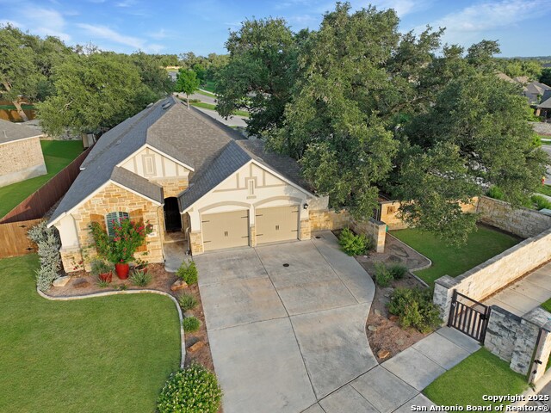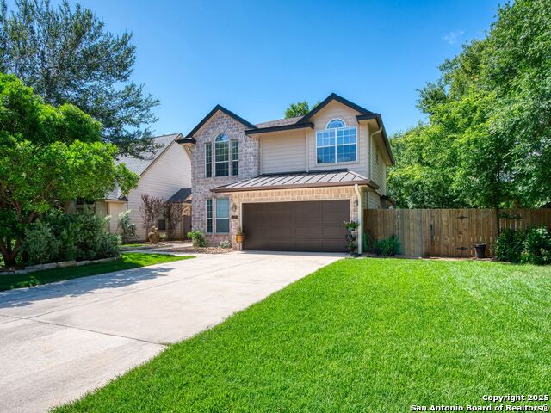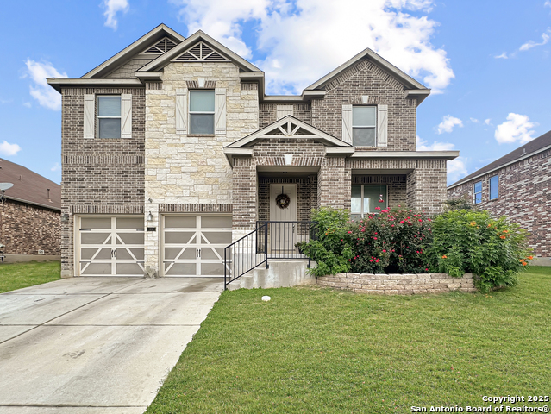25731 Rosey Way, Boerne, TX 78006
Property Photos
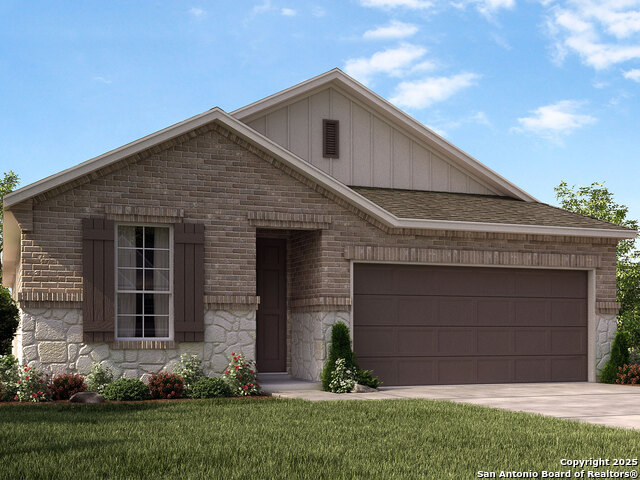
Would you like to sell your home before you purchase this one?
Priced at Only: $449,990
For more Information Call:
Address: 25731 Rosey Way, Boerne, TX 78006
Property Location and Similar Properties
- MLS#: 1879332 ( Single Residential )
- Street Address: 25731 Rosey Way
- Viewed: 13
- Price: $449,990
- Price sqft: $236
- Waterfront: No
- Year Built: 2025
- Bldg sqft: 1908
- Bedrooms: 3
- Total Baths: 2
- Full Baths: 2
- Garage / Parking Spaces: 2
- Days On Market: 12
- Additional Information
- County: KENDALL
- City: Boerne
- Zipcode: 78006
- Subdivision: Scenic Crest
- District: Northside
- Elementary School: Sara B McAndrew
- Middle School: Rawlinson
- High School: Clark
- Provided by: Meritage Homes Realty
- Contact: Patrick McGrath
- (210) 610-3085

- DMCA Notice
-
DescriptionBrand new, energy efficient home available by Aug 2025! The Rio Grande's sprawling single story layout features a bright, open concept living area, dining space, and kitchen. The primary suite boasts a sizeable walk in closet and dual sinks. Starting in the $400s, Scenic Crest is nestled in Boerne, Texas, within the Northside ISD boundaries. This community offers stunning Hill Country surroundings and convenient access to I 10 and Loop 1604. Residents are just minutes from shopping, dining, and entertainment at The Rim, La Cantera, and Six Flags Fiesta Texas, making Scenic Crest a perfect blend of natural beauty and modern convenience. Each of our homes is built with innovative, energy efficient features designed to help you enjoy more savings, better health, real comfort and peace of mind.
Payment Calculator
- Principal & Interest -
- Property Tax $
- Home Insurance $
- HOA Fees $
- Monthly -
Features
Building and Construction
- Builder Name: Meritage Homes
- Construction: New
- Exterior Features: 1 Side Masonry, Brick, Cement Fiber, Stone/Rock
- Floor: Carpeting, Ceramic Tile, Vinyl
- Foundation: Slab
- Kitchen Length: 18
- Roof: Composition
- Source Sqft: Bldr Plans
Land Information
- Lot Description: County VIew
- Lot Improvements: Curbs, Fire Hydrant w/in 500', Sidewalks, Street Paved, Streetlights
School Information
- Elementary School: Sara B McAndrew
- High School: Clark
- Middle School: Rawlinson
- School District: Northside
Garage and Parking
- Garage Parking: Attached, Two Car Garage
Eco-Communities
- Energy Efficiency: 13-15 SEER AX, Ceiling Fans, Double Pane Windows, Energy Star Appliances, Foam Insulation, Low E Windows, Programmable Thermostat
- Green Features: Drought Tolerant Plants, Enhanced Air Filtration, Low Flow Commode, Low Flow Fixture
- Water/Sewer: Water System
Utilities
- Air Conditioning: One Central
- Fireplace: Not Applicable
- Heating Fuel: Electric
- Heating: Heat Pump
- Utility Supplier Elec: CPS
- Utility Supplier Gas: CPS
- Utility Supplier Grbge: Tiger Sanita
- Utility Supplier Sewer: SAWS
- Utility Supplier Water: SAWS
- Window Coverings: All Remain
Amenities
- Neighborhood Amenities: Other - See Remarks
Finance and Tax Information
- Days On Market: 11
- Home Owners Association Fee: 300
- Home Owners Association Frequency: Annually
- Home Owners Association Mandatory: Mandatory
- Home Owners Association Name: SCENIC CREST HOA
- Total Tax: 2.06
Rental Information
- Currently Being Leased: No
Other Features
- Block: 13
- Contract: Exclusive Right To Sell
- Instdir: Head N on 1-10 W Take exit 551 toward Boerne Stage Rd/Leon Spgs Merge onto Frontage Rd Left onto Boerne Stage Rd Straight onto Toutant Beauregard Rd
- Interior Features: All Bedrooms Downstairs, Cable TV Available, Eat-In Kitchen, High Ceilings, High Speed Internet, Island Kitchen, Laundry Lower Level, Laundry Room, One Living Area, Pull Down Storage, Separate Dining Room, Utility Room Inside
- Legal Desc Lot: 235
- Legal Description: SF 0248 Plan 3010C
- Miscellaneous: Builder 10-Year Warranty, Under Construction, No City Tax, Cluster Mail Box, School Bus
- Occupancy: Vacant
- Ph To Show: 210-610-3085
- Possession: Closing/Funding
- Style: One Story, Ranch
- Views: 13
Owner Information
- Owner Lrealreb: No
Similar Properties
Nearby Subdivisions
(cobcentral) City Of Boerne Ce
(smdy Area) Someday Area
Acres North
Anaqua Springs Ranch
Balcones Creek
Bent Tree
Bentwood
Beversdorff
Bisdn
Bluegrass
Boerne
Boerne Heights
Brentwood
Caliza Reserve
Champion Heights
Champion Heights - Kendall Cou
Chaparral Creek
Cheevers
Cibolo Crossing
City
Cordillera Ranch
Corley Farms
Cottages On Oak Park
Country Bend
Creekside
Creekside Place
Cypress Bend On The Guadalupe
Diamond Ridge
Dietert
Dresden Wood
Dresden Wood 1
Durango Reserve
Eastland Terr/boerne
English Oaks
Esperanza
Esperanza - Kendall County
Esser Addition
Estancia
Evergreen Courts
Fox Falls
Friendly Hills
George's Ranch
Greco Bend
Harnisch Baer
Hidden Oaks
High Point Ranch Subdivision
Highland Park
Indian Acres
Indian Hills
Indian Springs
Irons & Gates Addition
Irons & Grahams Addition
K-bar-m Ranch
Kendall Creek Estates
Kendall Oaks
Kendall Woods
Kendall Woods Estate
Kendall Woods Estates
Kernaghan Addition
Lake Country
Lakeside Acres
Limestone Ranch
Menger Springs
Miralomas Garden Homes Unit 1
Miralomas The Reserve
Moosehead Manor
Mountain Laurel Heights
N/a
Na
None
Not In Defined Subdivision
Oak Park
Oak Park Addition
Oak Retreat
Out/kendall
Out/kendall Co.
Pecan Springs
Platten Creek
Pleasant Valley
Randy Addition
Ranger Creek
Regency At Esperanza
Regency At Esperanza - Flamenc
Regency At Esperanza - Sardana
Regency At Esperanza - Zambra
Regency At Esperanza Sardana
Regent Park
Ridge At Tapatio
River Mountain Ranch
River View
Rolling Acres
Rosewood Gardens
Sabinas Creek Ranch
Sabinas Creek Ranch Phase 1
Sabinas Creek Ranch Phase 2
Saddlehorn
Sage Oaks
Scenic Crest
Schertz Addition
Serenity Oaks Estates
Shadow Valley Ranch
Silver Hills
Sonderland
Southern Oaks
Springs Of Cordillera Ranch
Sundance Ranch
Sunrise
Tapatio Springs
The Crossing
The Ranches At Creekside
The Reserve At Saddlehorn
The Springs At Cordillera Ranc
The Villas At Hampton Place
The Woods Of Boerne Subdivisio
The Woods Of Frederick Creek
Trails Of Herff Ranch
Trailwood
Village Oaks
Waterstone
Waterstone On The Guadalupe
Windwood Es
Woods Of Boerne
Woods Of Frederick Creek
Woodside Village
