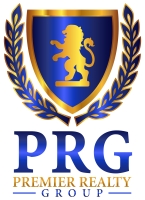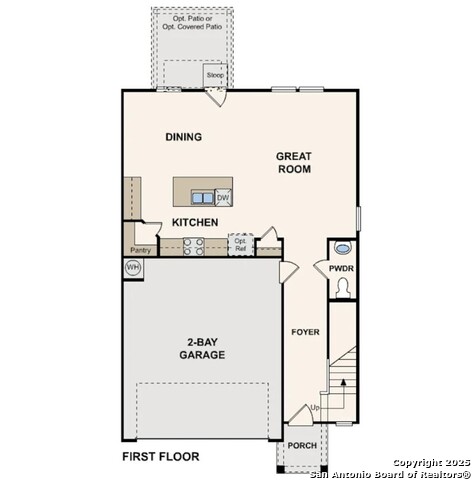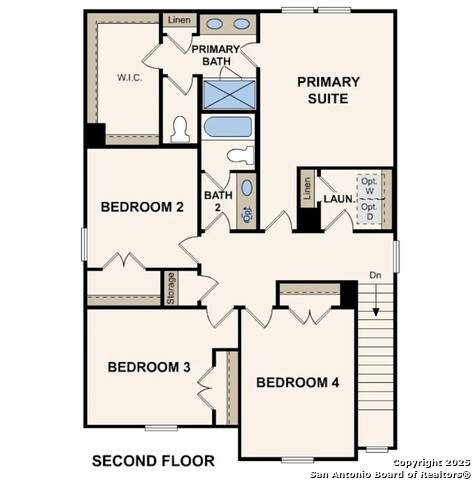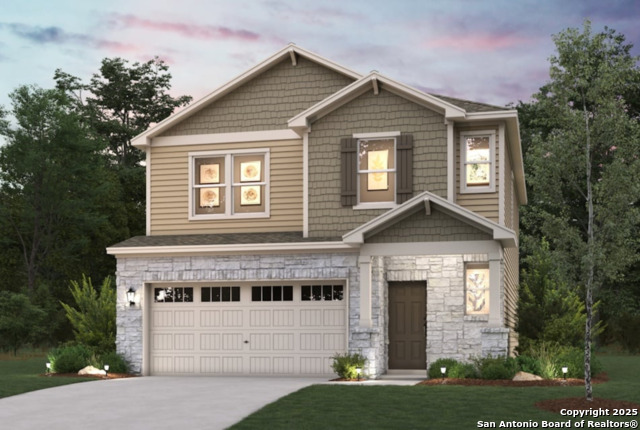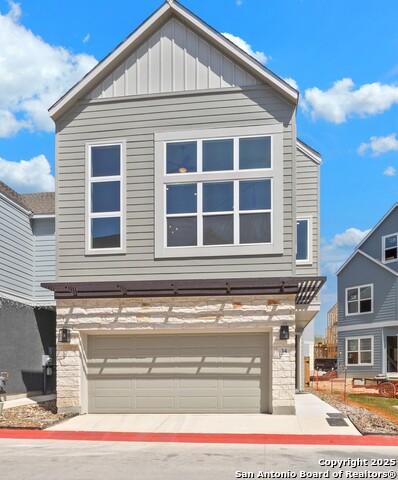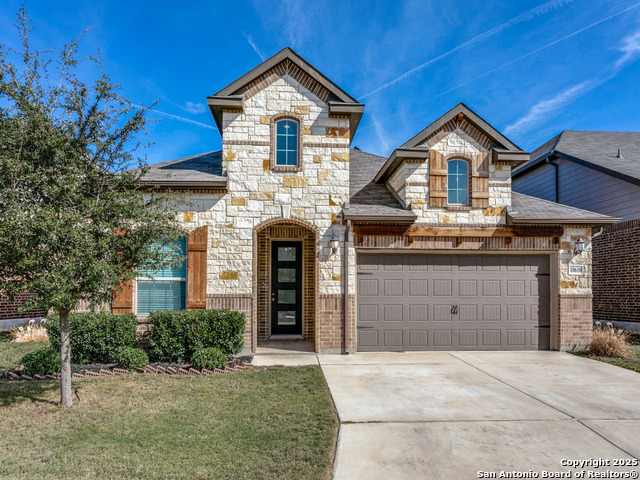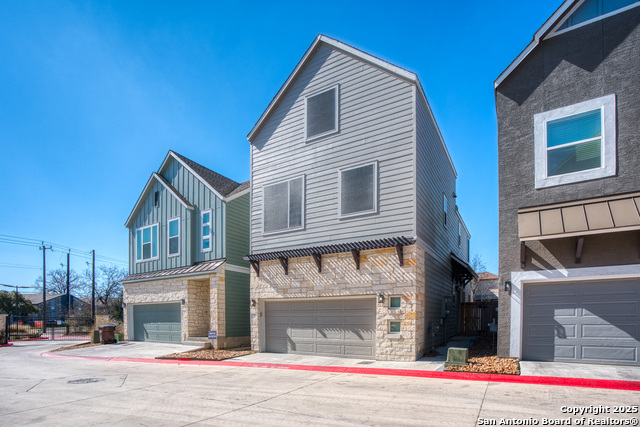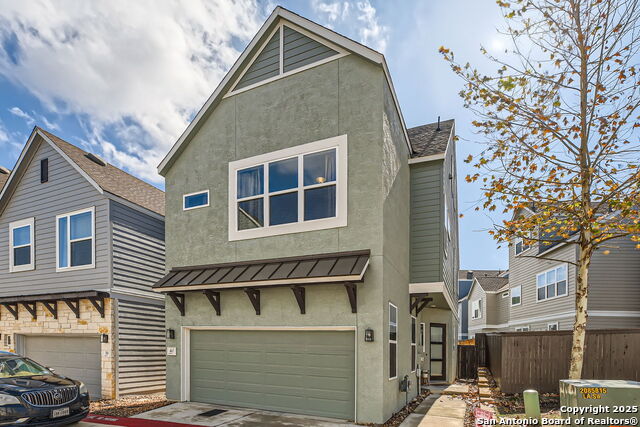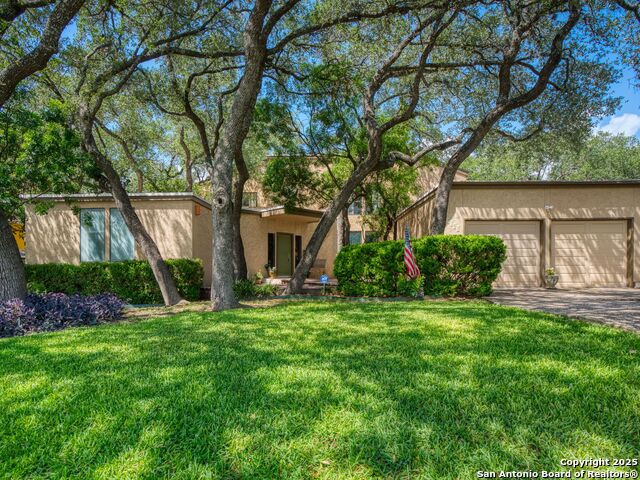7319 Teal Trace, Leon Valley, TX 78240
Property Photos
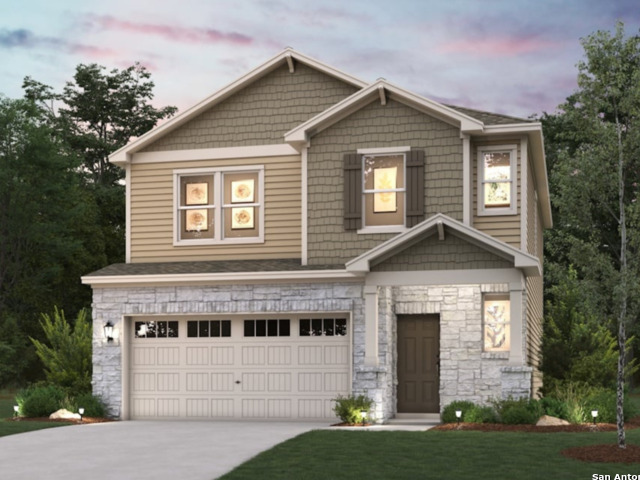
Would you like to sell your home before you purchase this one?
Priced at Only: $384,116
For more Information Call:
Address: 7319 Teal Trace, Leon Valley, TX 78240
Property Location and Similar Properties
- MLS#: 1879298 ( Single Residential )
- Street Address: 7319 Teal Trace
- Viewed: 18
- Price: $384,116
- Price sqft: $202
- Waterfront: No
- Year Built: 2025
- Bldg sqft: 1900
- Bedrooms: 4
- Total Baths: 3
- Full Baths: 2
- 1/2 Baths: 1
- Garage / Parking Spaces: 2
- Days On Market: 12
- Additional Information
- County: BEXAR
- City: Leon Valley
- Zipcode: 78240
- Subdivision: Senna
- District: Northside
- Elementary School: Leon Valley
- Middle School: John B. Connally
- High School: Marshall
- Provided by: eXp Realty
- Contact: Dayton Schrader
- (210) 757-9785

- DMCA Notice
-
DescriptionThe Rudy at Senna offers two stories of well designed living space. The first level features an open concept great room seamlessly connected to the dining area and kitchen equipped with a corner walk in pantry and a center island. Additionally, a convenient powder room can be found on the main level. Upstairs, a spacious primary suite's en suite bathroom offers privacy and functionality with a dual sink vanity and an expansive walk in closet. Three secondary bedrooms, also located on the second floor, share a full bathroom. A full laundry room and 2 bay garage complete the space. Additional home highlights and upgrades: Gray kitchen cabinets, quartz countertops and backsplash Luxury "wood look" vinyl plank flooring in common areas Stainless steel Whirlpool appliances Elite Water filtration system Soft water loop upgrade Cultured marble countertops and modern rectangular sinks in bathrooms Kohler plumbing fixtures Landscape package with full sprinkler system Keyless entry Covered patio Garage door opener with two remotes Exceptional included features, such as our Century Home Connect smart home package and more
Payment Calculator
- Principal & Interest -
- Property Tax $
- Home Insurance $
- HOA Fees $
- Monthly -
Features
Building and Construction
- Builder Name: Century Communities
- Construction: New
- Exterior Features: Siding
- Floor: Carpeting, Ceramic Tile
- Foundation: Slab
- Kitchen Length: 16
- Roof: Composition
- Source Sqft: Bldr Plans
Land Information
- Lot Improvements: Street Paved, Sidewalks, Asphalt
School Information
- Elementary School: Leon Valley
- High School: Marshall
- Middle School: John B. Connally
- School District: Northside
Garage and Parking
- Garage Parking: Two Car Garage, Attached
Eco-Communities
- Water/Sewer: City
Utilities
- Air Conditioning: One Central
- Fireplace: Not Applicable
- Heating Fuel: Electric
- Heating: Central
- Window Coverings: None Remain
Amenities
- Neighborhood Amenities: None
Finance and Tax Information
- Days On Market: 11
- Home Owners Association Fee: 125
- Home Owners Association Frequency: Monthly
- Home Owners Association Mandatory: Mandatory
- Home Owners Association Name: ALAMO MANAGEMENT GROUP
Other Features
- Block: 01
- Contract: Exclusive Right To Sell
- Instdir: Heading southwest on I-35 S and take exit 166 for I-410 W, Continue onto I-410 W for 12 miles, Take exit 13B to merge onto TX-16 N/Bandera Rd toward Leon Valley/Bandera. Turn right onto Hueber Rd for half a mile and turn left into neighborhood.
- Interior Features: One Living Area, Loft, All Bedrooms Upstairs, High Ceilings, Open Floor Plan, Cable TV Available, High Speed Internet, Laundry Upper Level, Laundry Room, Walk in Closets, Attic - Pull Down Stairs
- Legal Desc Lot: 05
- Legal Description: SENNA Lot 05 Block 01
- Miscellaneous: Under Construction, Cluster Mail Box
- Occupancy: Vacant
- Ph To Show: 210-987-2239
- Possession: Closing/Funding
- Style: Two Story, Contemporary
- Views: 18
Owner Information
- Owner Lrealreb: No
Similar Properties
Nearby Subdivisions
