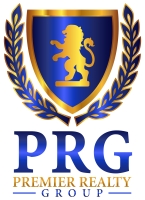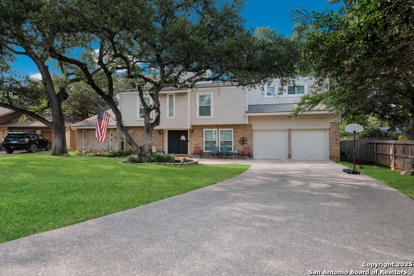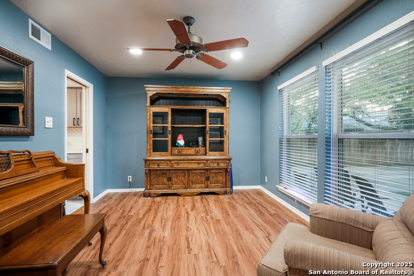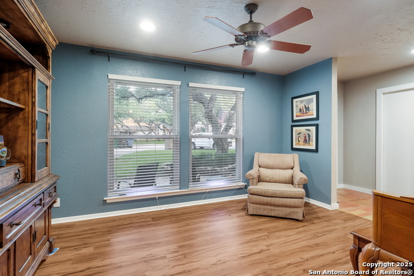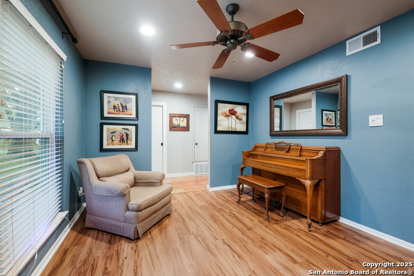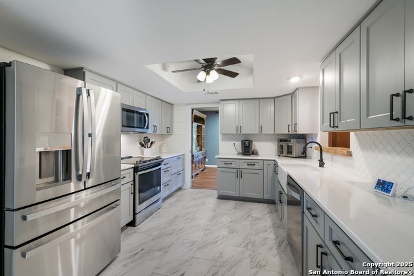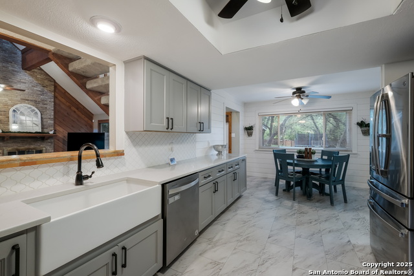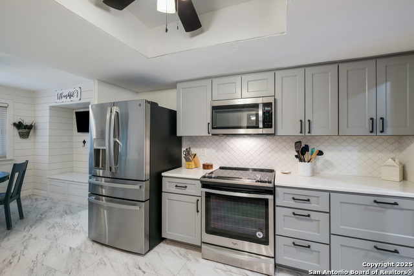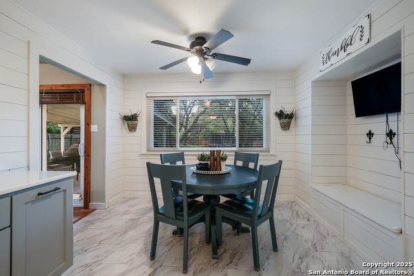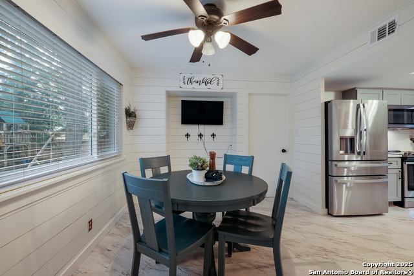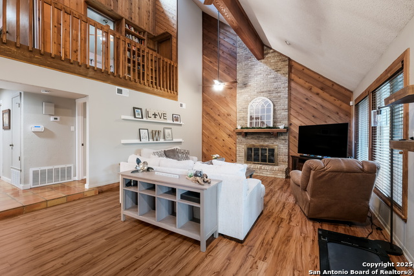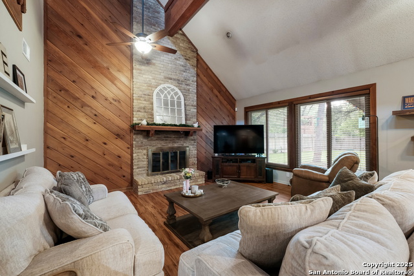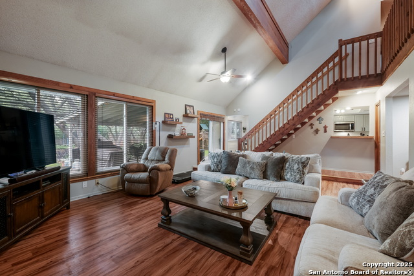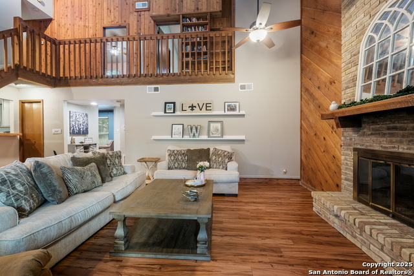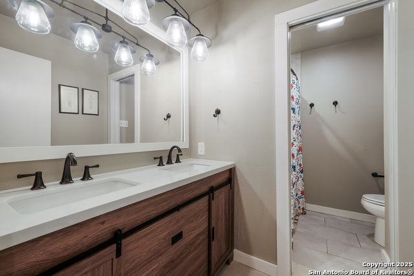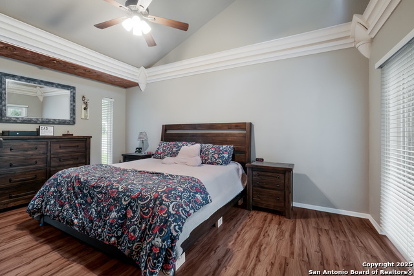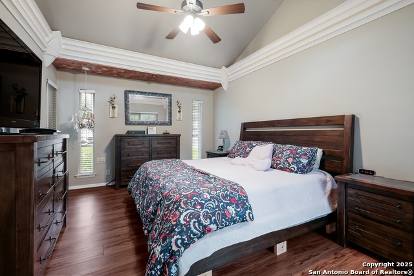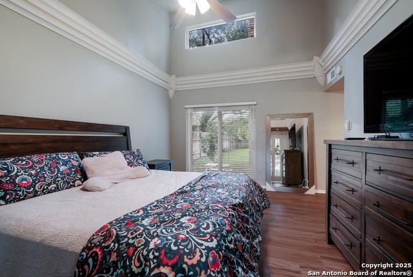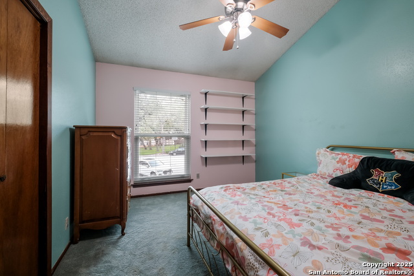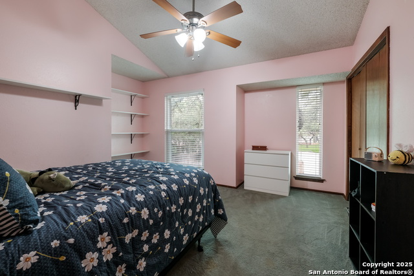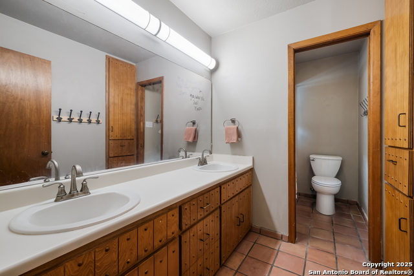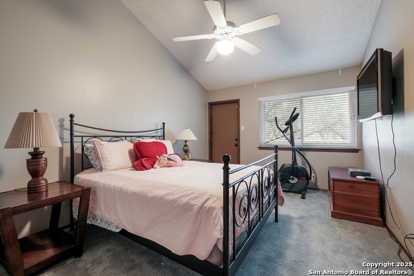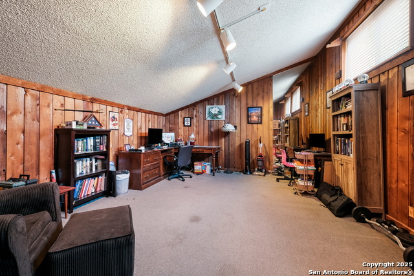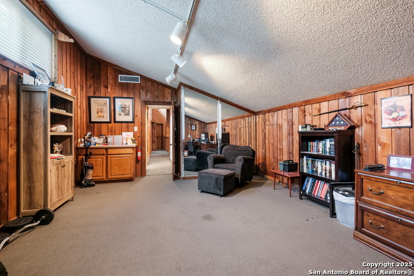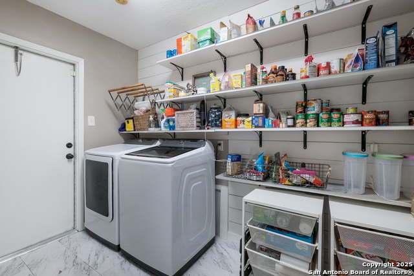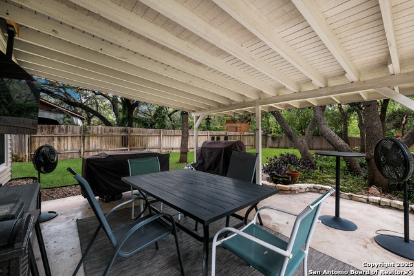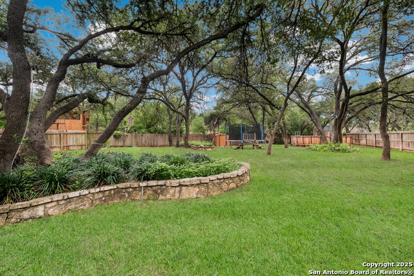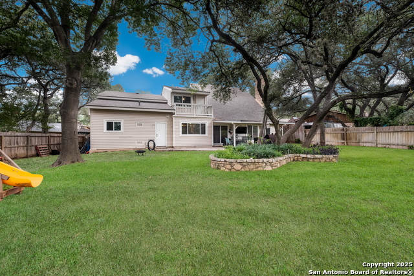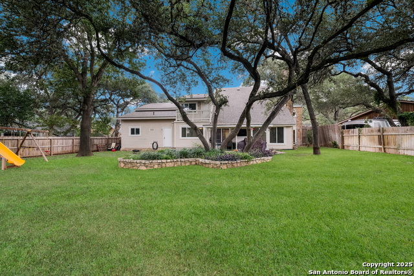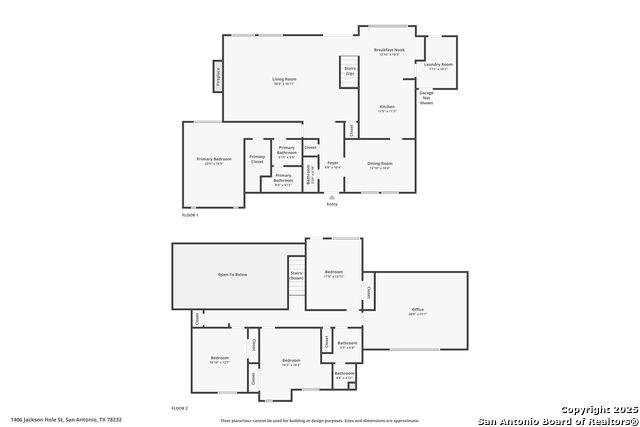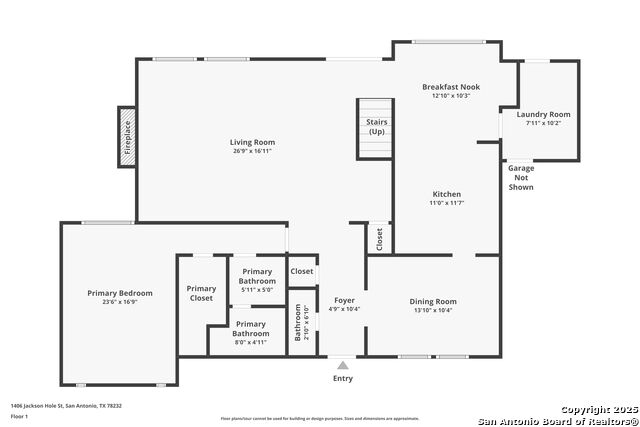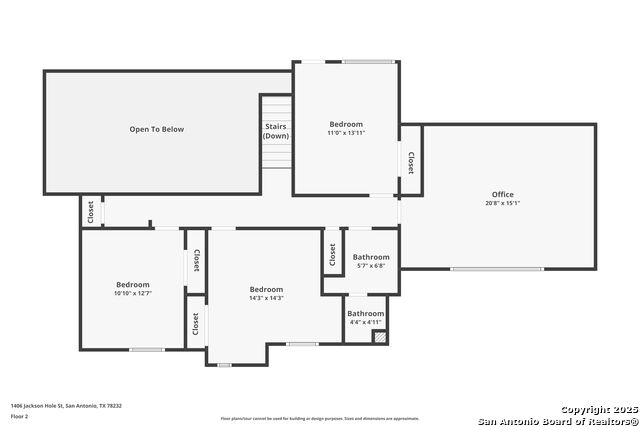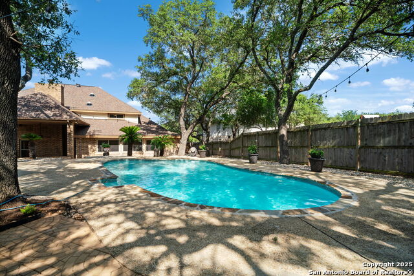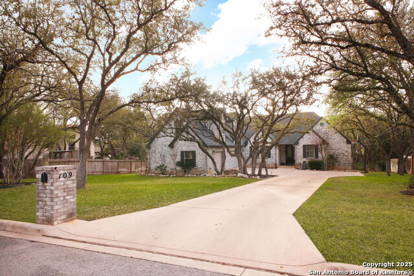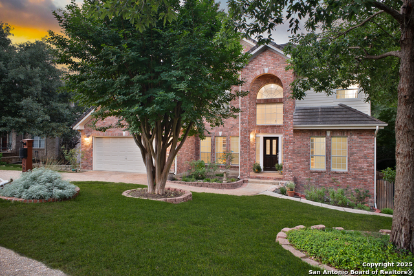1406 Jackson Hole St, San Antonio, TX 78232
Property Photos
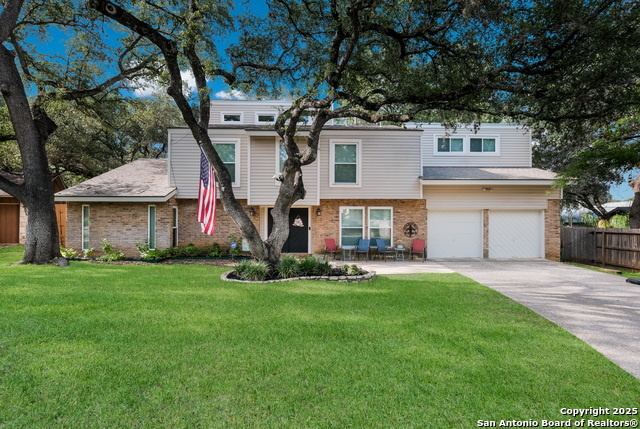
Would you like to sell your home before you purchase this one?
Priced at Only: $515,000
For more Information Call:
Address: 1406 Jackson Hole St, San Antonio, TX 78232
Property Location and Similar Properties
- MLS#: 1879149 ( Single Residential )
- Street Address: 1406 Jackson Hole St
- Viewed: 10
- Price: $515,000
- Price sqft: $199
- Waterfront: No
- Year Built: 1978
- Bldg sqft: 2592
- Bedrooms: 4
- Total Baths: 3
- Full Baths: 2
- 1/2 Baths: 1
- Garage / Parking Spaces: 2
- Days On Market: 13
- Additional Information
- County: BEXAR
- City: San Antonio
- Zipcode: 78232
- Subdivision: Hidden Forest
- District: North East I.S.D.
- Elementary School: Hidden Forest
- Middle School: Bradley
- High School: Churchill
- Provided by: Levi Rodgers Real Estate Group
- Contact: Delaney Montoya
- (210) 988-7814

- DMCA Notice
-
DescriptionGorgeous 4 bed, 2.5 bath home nestled on a spacious .38 acre cul de sac lot featuring a huge upstairs game room or study that can easily be used as a 5th bedroom. This home is full of upgrades, with kitchen appliances that are only 3 years old, a full irrigation system in great condition, and mature trees offering shade and charm. The backyard is an entertainer's dream with a covered patio, two sheds, an above ground pool, and plenty of space to relax or play. The primary bedroom is conveniently located downstairs with its own sliding door leading to a private outdoor sitting area, while upstairs offers a balcony perfect for morning coffee or evening unwinding. Additional features include a formal dining room, cozy breakfast nook, smart thermostat, and two HVAC units only 3 and 5 years old providing comfort and efficiency throughout the home. Schedule your private tour today and come see all this amazing home has to offer!
Payment Calculator
- Principal & Interest -
- Property Tax $
- Home Insurance $
- HOA Fees $
- Monthly -
Features
Building and Construction
- Apprx Age: 47
- Builder Name: LARRY HENGTH CUSTOM
- Construction: Pre-Owned
- Exterior Features: Brick, Siding
- Floor: Carpeting, Saltillo Tile, Vinyl
- Foundation: Slab
- Kitchen Length: 12
- Other Structures: Shed(s), Storage, Workshop
- Roof: Composition
- Source Sqft: Appsl Dist
Land Information
- Lot Description: Cul-de-Sac/Dead End, 1/4 - 1/2 Acre
- Lot Improvements: Sidewalks
School Information
- Elementary School: Hidden Forest
- High School: Churchill
- Middle School: Bradley
- School District: North East I.S.D.
Garage and Parking
- Garage Parking: Two Car Garage
Eco-Communities
- Energy Efficiency: Programmable Thermostat, Double Pane Windows, Ceiling Fans
- Water/Sewer: City
Utilities
- Air Conditioning: Two Central
- Fireplace: One, Living Room, Gas
- Heating Fuel: Electric
- Heating: Central
- Window Coverings: All Remain
Amenities
- Neighborhood Amenities: Pool, Tennis, Park/Playground
Finance and Tax Information
- Days On Market: 12
- Home Owners Association Fee: 435.7
- Home Owners Association Frequency: Annually
- Home Owners Association Mandatory: Mandatory
- Home Owners Association Name: HIDDEN FOREST HOA
- Total Tax: 10624
Rental Information
- Currently Being Leased: No
Other Features
- Accessibility: 2+ Access Exits, Int Door Opening 32"+, Level Lot, Full Bath/Bed on 1st Flr
- Contract: Exclusive Right To Sell
- Instdir: BITTERS TO PARTRIDGE TRAIL LEFT ON BIRCH HILL RT ON ELKS PASS RT ON JACKSON HOLE
- Interior Features: One Living Area, Separate Dining Room, Eat-In Kitchen, Study/Library, Utility Room Inside, High Ceilings, Open Floor Plan
- Legal Desc Lot: 38
- Legal Description: Ncb 17710 Blk 6 Lot 38
- Miscellaneous: Virtual Tour, As-Is
- Occupancy: Owner
- Ph To Show: 210-222-2227
- Possession: Closing/Funding
- Style: Two Story
- Views: 10
Owner Information
- Owner Lrealreb: No
Similar Properties
Nearby Subdivisions
Arbor
Barclay Estates
Blossom Hills
Brng Tree/heritage Oaks
Brook Hollow
Canyon Creek Estates
Canyon Oaks
Canyon Oaks Estates
Canyon Parke
Canyon View
Courtyards The
Gardens At Brookholl
Gold Canyon
Grayson Park
Heimer Gardens
Heritage Estates
Heritage Oaks
Heritage Park Estate
Hidden Forest
Hidden Heights
Hill Country Village
Hollow Oaks Ne
Hollywood Park
Kentwood Manor
Las Brisas Townhomes
Mission Ridge
Oak Hollow
Oak Hollow Estates
Oak Hollow Estates (ne)
Oak Hollow Park
Oak Hollow Village
Oak Hollow/the Gardens
Oakhaven Heights
Oakhaven Hts/kentwood Ma
Pallatium Villas
Redland Estates
Reserve At Thousand Oaks
San Pedro Hills
Santa Fe
Santa Fe Trail
Scattered Oaks
Shady Oaks
The Courtyard
The Courtyards
Thousand Oaks
Thousand Oaks/scatt. Oak
