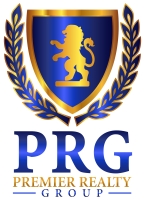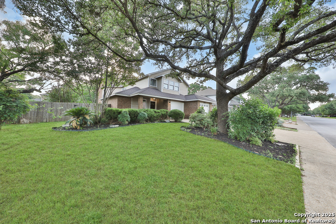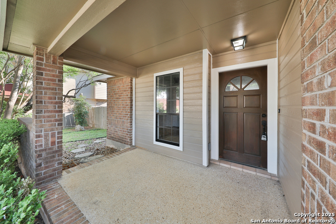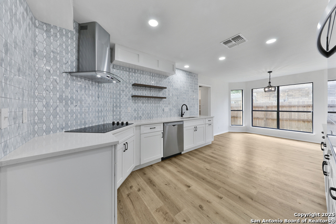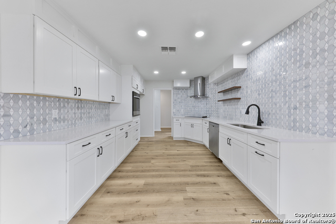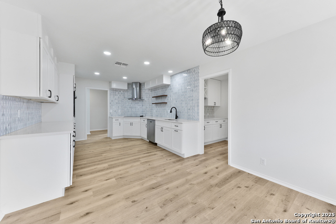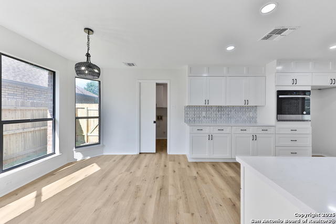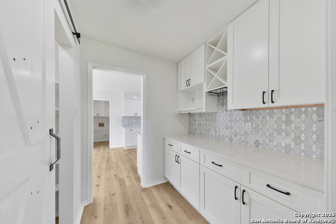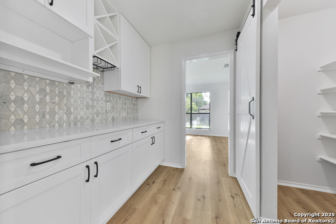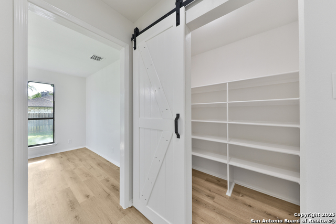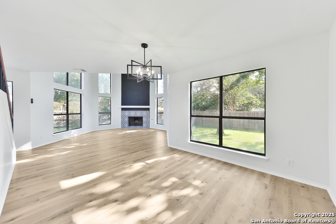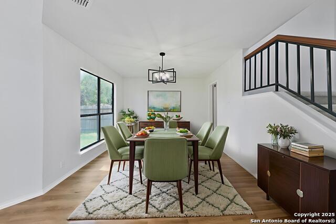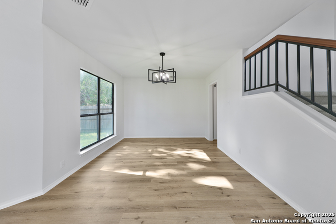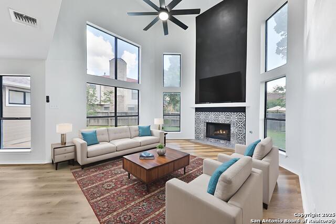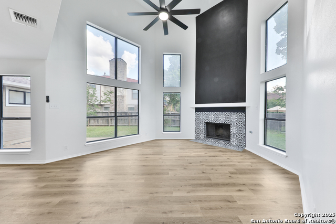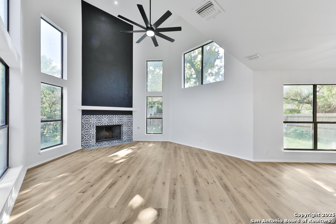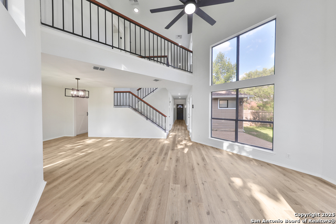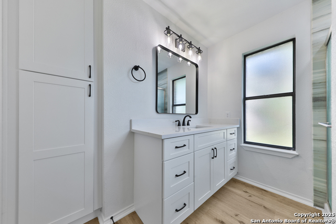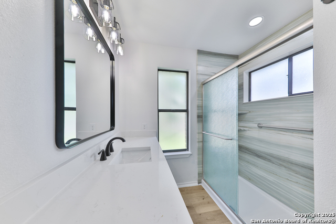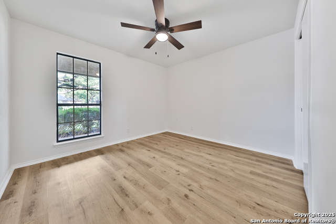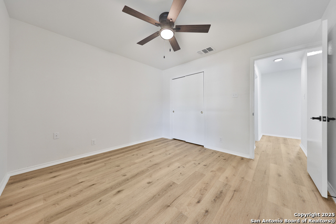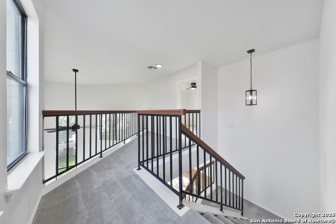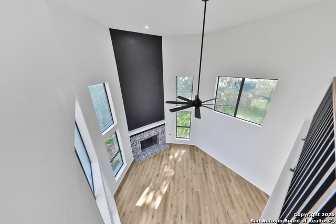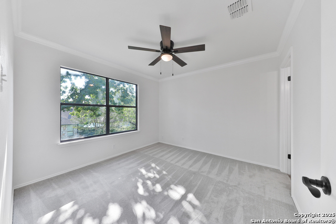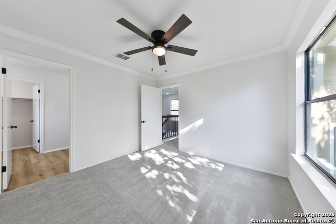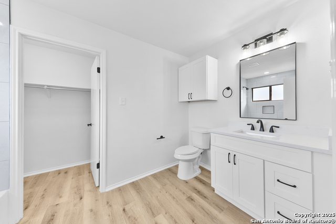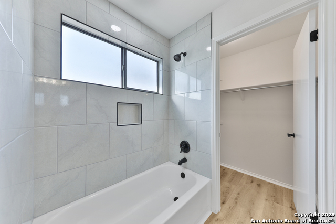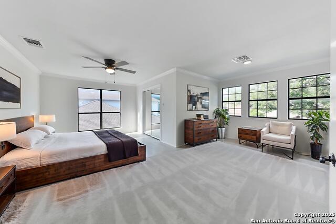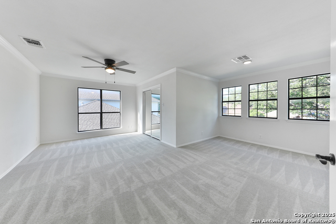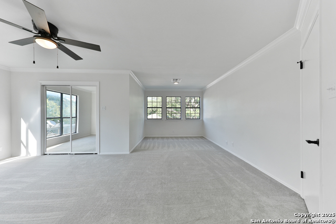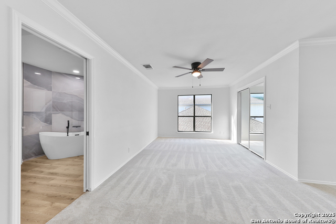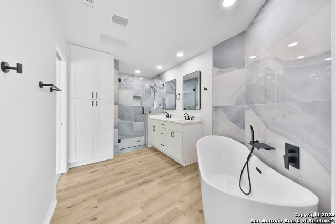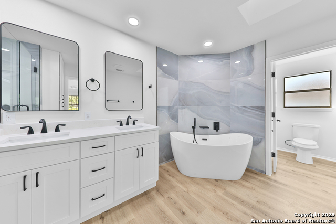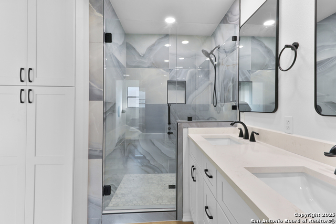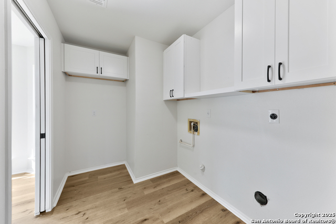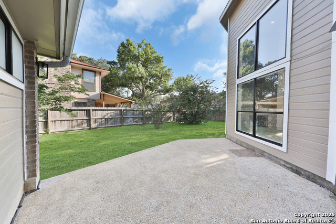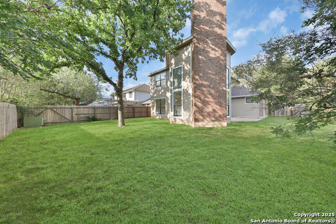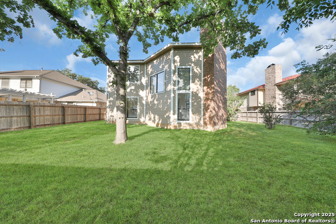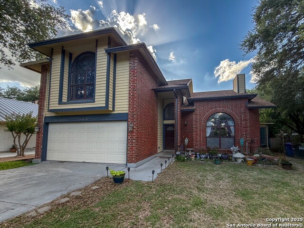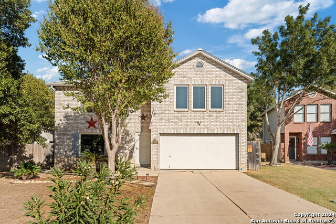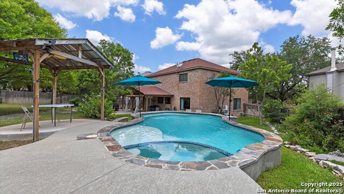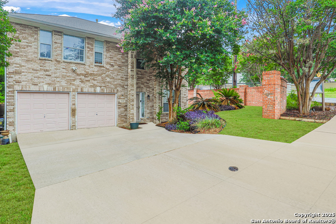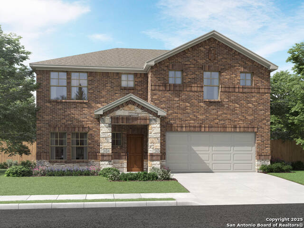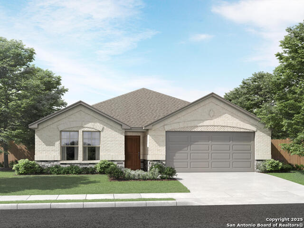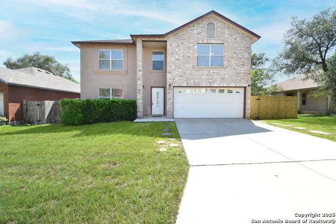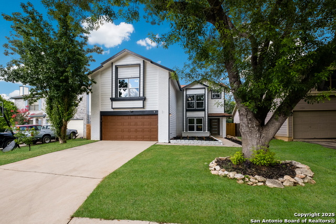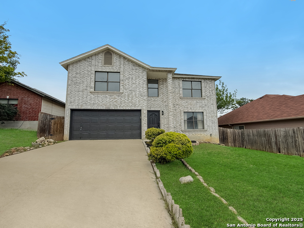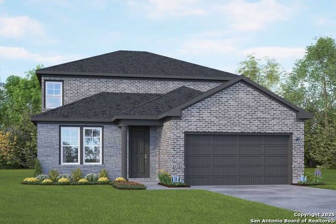16415 Old Stable, San Antonio, TX 78247
Property Photos
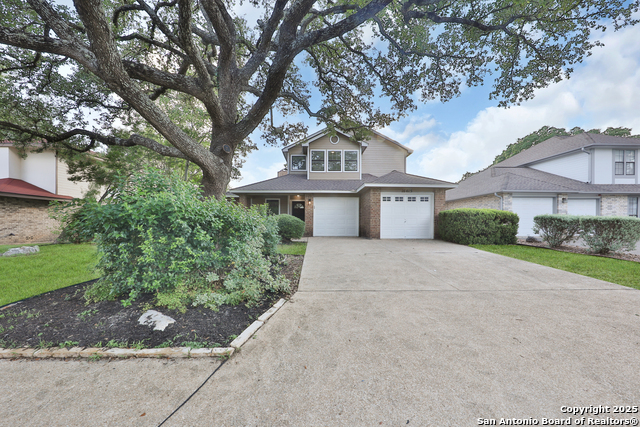
Would you like to sell your home before you purchase this one?
Priced at Only: $430,000
For more Information Call:
Address: 16415 Old Stable, San Antonio, TX 78247
Property Location and Similar Properties
- MLS#: 1879013 ( Single Residential )
- Street Address: 16415 Old Stable
- Viewed: 13
- Price: $430,000
- Price sqft: $189
- Waterfront: No
- Year Built: 1986
- Bldg sqft: 2275
- Bedrooms: 3
- Total Baths: 3
- Full Baths: 3
- Garage / Parking Spaces: 2
- Days On Market: 13
- Additional Information
- County: BEXAR
- City: San Antonio
- Zipcode: 78247
- Subdivision: Redland Oaks
- District: North East I.S.D.
- Elementary School: Redland Oaks
- Middle School: Driscoll
- High School: Macarthur
- Provided by: Keller Williams City-View
- Contact: Jennifer Evans
- (210) 322-1558

- DMCA Notice
-
DescriptionGorgeously updated 3 bedroom, 3 bath Sitterle home with a 2 car garage and a smart, functional layout featuring one bedroom downstairs and two upstairs, each with its own private bath. This one owner home has been meticulously cared for, showcasing high quality upgrades throughout. The entire downstairs features durable 20 mil luxury vinyl plank flooring, paired with fresh interior and exterior paint and new carpet upstairs and in two bedrooms for added comfort and style. Tastefully redesigned with solid maple soft close cabinetry, quartz countertops, and modern, cohesive finishes that flow beautifully from the kitchen to the bathrooms. The kitchen is a true showstopper with its marble backsplash, floating shelves, built in trash cabinet, new appliances, cozy eat in dining area, butler's pantry, and a walk in pantry hidden behind a charming barn door combining style with functionality. The living room boasts soaring ceilings and large windows that flood the space with natural light. A bold black accent wall frames the gas and wood burning fireplace with custom tile surround, adding a designer touch and a warm focal point. Upstairs, the spacious primary suite offers a private sitting area, large walk in closet, and a luxurious bathroom with a freestanding soaking tub, oversized glass walk in shower with large format tile, double vanity with quartz counters, soft close cabinetry, matte black fixtures, and sleek framed mirrors.Additional highlights include an oversized laundry room with built in cabinetry and room for a second fridge or freezer perfect for staying organized and adding everyday convenience. Outside, enjoy a fenced yard with a covered porch and patio ideal for relaxing or entertaining. Located in the highly rated North East ISD, with quick access to 1604, I 35, H E B, and local dining, this home is move in ready and full of thoughtful upgrades throughout.
Payment Calculator
- Principal & Interest -
- Property Tax $
- Home Insurance $
- HOA Fees $
- Monthly -
Features
Building and Construction
- Apprx Age: 39
- Builder Name: Sitterle Home
- Construction: Pre-Owned
- Exterior Features: Siding
- Floor: Carpeting, Vinyl
- Foundation: Slab
- Kitchen Length: 14
- Roof: Composition
- Source Sqft: Appsl Dist
Land Information
- Lot Improvements: Street Paved, Street Gutters
School Information
- Elementary School: Redland Oaks
- High School: Macarthur
- Middle School: Driscoll
- School District: North East I.S.D.
Garage and Parking
- Garage Parking: Two Car Garage
Eco-Communities
- Energy Efficiency: Programmable Thermostat, Double Pane Windows, Energy Star Appliances
- Green Features: EF Irrigation Control
- Water/Sewer: Water System, Private Well
Utilities
- Air Conditioning: One Central
- Fireplace: One, Living Room
- Heating Fuel: Natural Gas
- Heating: Central, 1 Unit
- Recent Rehab: Yes
- Utility Supplier Elec: CPS
- Utility Supplier Gas: CPS
- Utility Supplier Grbge: City
- Utility Supplier Sewer: Saws
- Utility Supplier Water: Saws
- Window Coverings: All Remain
Amenities
- Neighborhood Amenities: None
Finance and Tax Information
- Days On Market: 33
- Home Owners Association Fee: 200
- Home Owners Association Frequency: Annually
- Home Owners Association Mandatory: Mandatory
- Home Owners Association Name: RANGE RIDER HOMEOWNERS ASSOCIATION
- Total Tax: 7699.08
Rental Information
- Currently Being Leased: No
Other Features
- Accessibility: Int Door Opening 32"+, Doors-Pocket, Doors-Swing-In, Doors w/Lever Handles, Entry Slope less than 1 foot, Grab Bars in Bathroom(s), No Steps Down, Level Lot, Level Drive, Full Bath/Bed on 1st Flr, First Floor Bedroom, Stall Shower
- Contract: Exclusive Right To Sell
- Instdir: Bulverde Rd to Redland Road to Old Stable
- Interior Features: One Living Area, Separate Dining Room, Eat-In Kitchen, Two Eating Areas, Walk-In Pantry, Utility Room Inside, High Ceilings, High Speed Internet, Laundry Lower Level, Walk in Closets
- Legal Desc Lot: 22
- Legal Description: Ncb 17193 Blk 4 Lot 22 Redland Oaks Ut-1 "Green Spring Vly"
- Occupancy: Owner
- Ph To Show: 210-222-2227
- Possession: Closing/Funding
- Style: Two Story
- Views: 13
Owner Information
- Owner Lrealreb: No
Similar Properties
Nearby Subdivisions
Autry Pond
Blossom Park
Briarwick
Brookstone
Burning Tree
Burning Wood
Burning Wood (common)
Burning Wood/meadowwood
Burningwood/meadowwood
Camden Place
Cedar Grove
Comanche Ridge
Eden
Eden Roc
Eden/seven Oaks
Emerald Pointe
Fall Creek
Fox Run
Green Mt. Rd Sub Ne
Green Spring Valley
Hidden Oaks
High Country
High Country Estates
High Country Ranch
Hunters Mill
Knollcreek
Legacy Oaks
Long Creek
Longs Creek
Meadowwood
Morning Glen
Northeast Metro Ac#2
Oak Ridge Village
Oak Ridge Village Ne
Oakview Heights
Park Hill Commons
Pheasant Ridge
Preston Hollow
Ranchland Hills
Redland Oaks
Redland Ranch
Redland Ranch Villas
Redland Springs
Seven Oaks
Spg Ck For/wood Ck Patio
Spring Creek
Spring Creek Forest
Spring Valley
St. James Place
Stahl Rd/pheasant Ridge
Steubing Ranch
Stoneridge
Stoneridge Bl 17570 Un 7
The Enclave At Lakeside
Thousand Oaks Forest
Vista
